Small Entrance with a Medium Wood Front Door Ideas and Designs
Refine by:
Budget
Sort by:Popular Today
1 - 20 of 1,093 photos
Item 1 of 3

Design ideas for a small farmhouse front door in San Francisco with white walls, dark hardwood flooring, a single front door, a medium wood front door, brown floors and wainscoting.

Kelly: “We wanted to build our own house and I did not want to move again. We had moved quite a bit earlier on. I like rehabbing and I like design, as a stay at home mom it has been my hobby and we wanted our forever home.”
*************************************************************************
Transitional Foyer featuring white painted pine tongue and groove wall and ceiling. Natural wood stained French door, picture and mirror frames work to blend with medium tone hardwood flooring. Flower pattern Settee with blue painted trim to match opposite cabinet.
*************************************************************************
Buffalo Lumber specializes in Custom Milled, Factory Finished Wood Siding and Paneling. We ONLY do real wood.
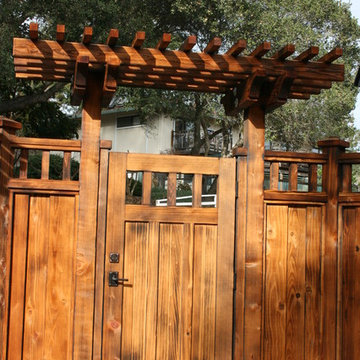
Small classic front door in San Francisco with a single front door, a medium wood front door and beige floors.
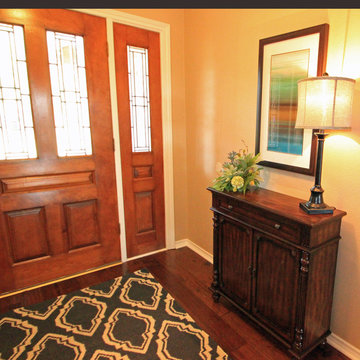
A small traditional foyer was completed with a blue and white area rug with an updated transitional pattern, a small dark entry chest, with a custom floral, a framed piece of art and a nice lamp. Photo credit to Dot Greenlee

This cozy lake cottage skillfully incorporates a number of features that would normally be restricted to a larger home design. A glance of the exterior reveals a simple story and a half gable running the length of the home, enveloping the majority of the interior spaces. To the rear, a pair of gables with copper roofing flanks a covered dining area that connects to a screened porch. Inside, a linear foyer reveals a generous staircase with cascading landing. Further back, a centrally placed kitchen is connected to all of the other main level entertaining spaces through expansive cased openings. A private study serves as the perfect buffer between the homes master suite and living room. Despite its small footprint, the master suite manages to incorporate several closets, built-ins, and adjacent master bath complete with a soaker tub flanked by separate enclosures for shower and water closet. Upstairs, a generous double vanity bathroom is shared by a bunkroom, exercise space, and private bedroom. The bunkroom is configured to provide sleeping accommodations for up to 4 people. The rear facing exercise has great views of the rear yard through a set of windows that overlook the copper roof of the screened porch below.
Builder: DeVries & Onderlinde Builders
Interior Designer: Vision Interiors by Visbeen
Photographer: Ashley Avila Photography
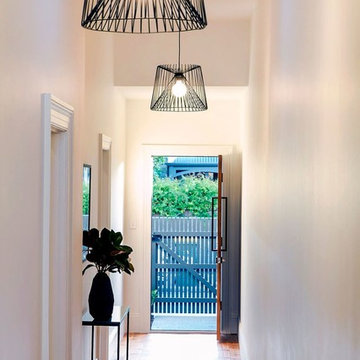
Photos: Scott Harding www.hardimage.com.au
Styling: Art Department www.artdepartmentstyling.com
This is an example of a small contemporary foyer in Adelaide with white walls, medium hardwood flooring, a single front door and a medium wood front door.
This is an example of a small contemporary foyer in Adelaide with white walls, medium hardwood flooring, a single front door and a medium wood front door.
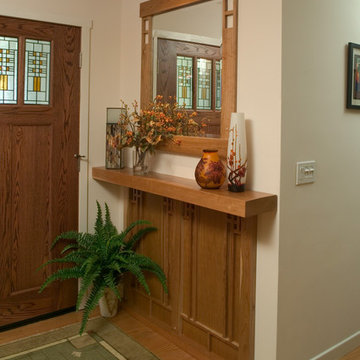
Inspiration for a small traditional entrance in Sacramento with beige walls, light hardwood flooring, a single front door and a medium wood front door.

Рейки скрывают электрощит и выполняют функцию вешалки
This is an example of a small scandinavian hallway in Moscow with white walls, porcelain flooring, a single front door, a medium wood front door, multi-coloured floors and wallpapered walls.
This is an example of a small scandinavian hallway in Moscow with white walls, porcelain flooring, a single front door, a medium wood front door, multi-coloured floors and wallpapered walls.

This is an example of a small scandinavian hallway in Other with grey walls, light hardwood flooring, a single front door, a medium wood front door and brown floors.

This is an example of a small country vestibule in Saint Petersburg with beige walls, porcelain flooring, a single front door, a medium wood front door and beige floors.
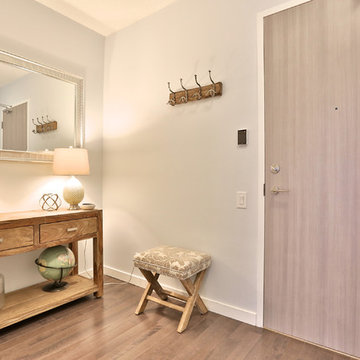
Listing Realtor: Chris Bibby
Photo of a small country front door in Toronto with blue walls, light hardwood flooring, a single front door and a medium wood front door.
Photo of a small country front door in Toronto with blue walls, light hardwood flooring, a single front door and a medium wood front door.
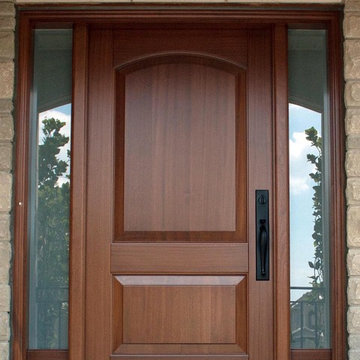
Photo of a small classic front door in Toronto with beige walls, a single front door and a medium wood front door.
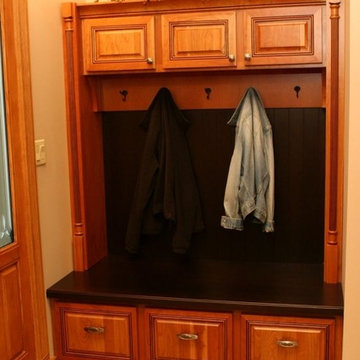
Boot bench placed in the foyer provides an easy space for guests to hang their coats & sit down to remove/put on their shoes
Inspiration for a small traditional foyer in Minneapolis with beige walls, vinyl flooring, a single front door and a medium wood front door.
Inspiration for a small traditional foyer in Minneapolis with beige walls, vinyl flooring, a single front door and a medium wood front door.
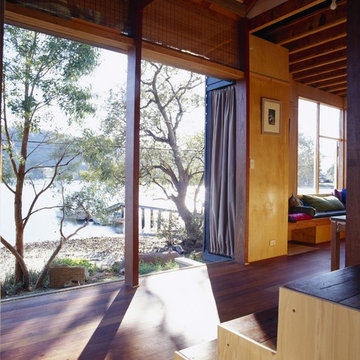
Scrounged doors repurposed & re-glued slide completely out of sight to co-opt a little used public path as a living space. Real materials with real feel include recycled floorboards, demolition yard posts & scrounged jetty timbers from nearby. Bamboo blinds from a supermarket were cut & regaled on site for a tropical feel with practical ventilation effect. An upturned cast iron bath awaits re-use - that was interesting to get across the bay. Water access only.
All photographs Brett Boardman
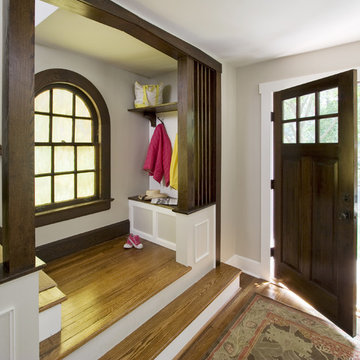
The new front door entryway now organizes the space in a way that is much more efficient. A small bench, hooks and shelf organize the homeowners belongings. New details were added at the stair to enhance the area. See before images at www.clawsonarchitects.com to understand the complete transformation.
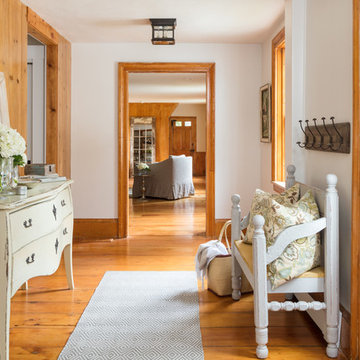
Inspiration for a small rural front door in Boston with white walls, medium hardwood flooring, a single front door, a medium wood front door and brown floors.
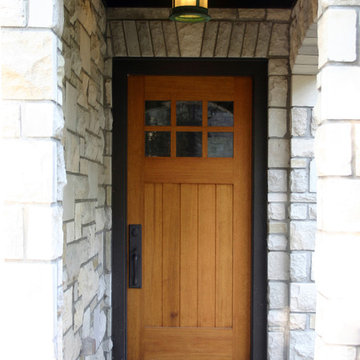
Located in a neighborhood of older homes, this stone Tudor Cottage is located on a triangular lot at the point of convergence of two tree lined streets. A new garage and addition to the west of the existing house have been shaped and proportioned to conform to the existing home, with its large chimneys and dormered roof.
A new three car garage has been designed with an additional large storage and expansion area above, which may be used for future living/play space. Stained cedar garage doors emulate the feel of an older carriage house.
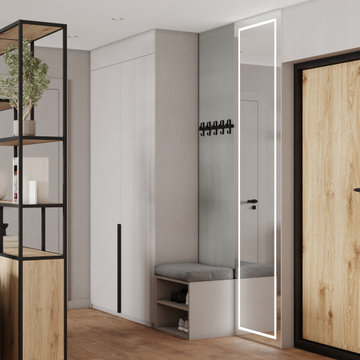
This is an example of a small contemporary hallway in Other with grey walls, vinyl flooring, a single front door, a medium wood front door and brown floors.
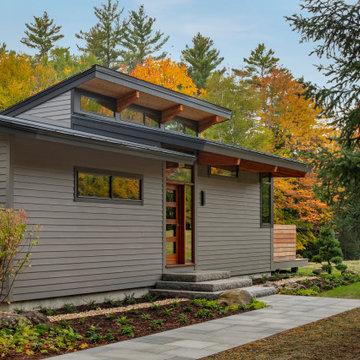
With a grand total of 1,247 square feet of living space, the Lincoln Deck House was designed to efficiently utilize every bit of its floor plan. This home features two bedrooms, two bathrooms, a two-car detached garage and boasts an impressive great room, whose soaring ceilings and walls of glass welcome the outside in to make the space feel one with nature.
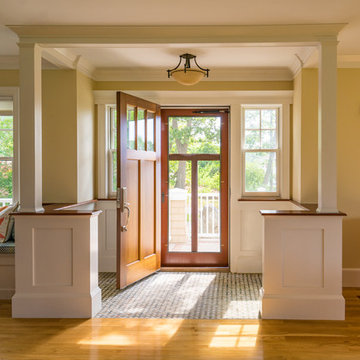
Eric Roth
Design ideas for a small nautical front door in Boston with beige walls, light hardwood flooring, a single front door and a medium wood front door.
Design ideas for a small nautical front door in Boston with beige walls, light hardwood flooring, a single front door and a medium wood front door.
Small Entrance with a Medium Wood Front Door Ideas and Designs
1