Small Entrance with a Red Front Door Ideas and Designs
Refine by:
Budget
Sort by:Popular Today
41 - 60 of 229 photos
Item 1 of 3
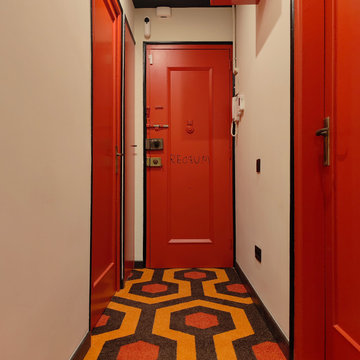
Design ideas for a small bohemian front door in Barcelona with beige walls, carpet, a single front door, a red front door and multi-coloured floors.
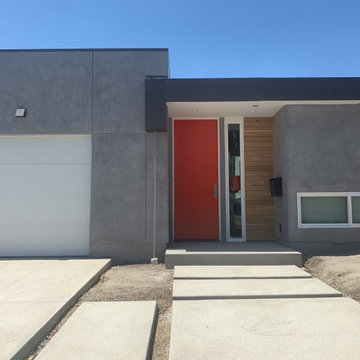
Design ideas for a small retro front door in Los Angeles with concrete flooring, a single front door, a red front door and grey floors.
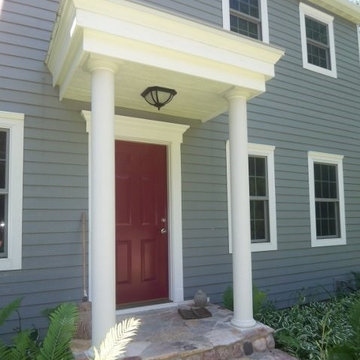
Design ideas for a small classic front door in Milwaukee with a single front door and a red front door.
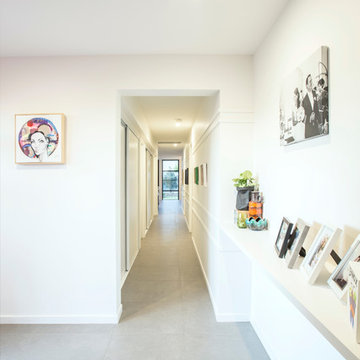
Andrew Bartholomew
Design ideas for a small contemporary hallway in Gold Coast - Tweed with white walls, porcelain flooring, a single front door, a red front door and grey floors.
Design ideas for a small contemporary hallway in Gold Coast - Tweed with white walls, porcelain flooring, a single front door, a red front door and grey floors.
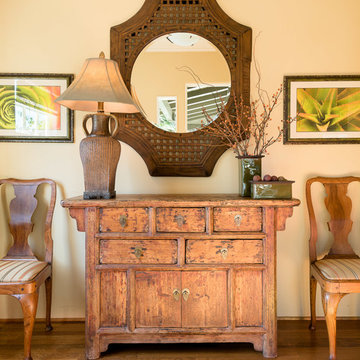
Ian Cummings
Small traditional foyer in San Diego with a single front door, a red front door, beige walls and medium hardwood flooring.
Small traditional foyer in San Diego with a single front door, a red front door, beige walls and medium hardwood flooring.
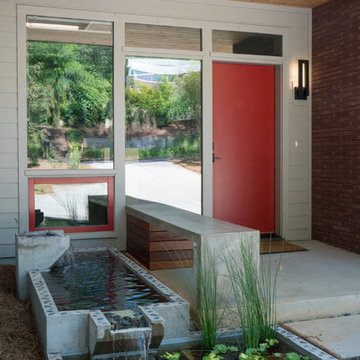
Photography by Jason Thrasher
Photo of a small contemporary front door in Atlanta with a single front door and a red front door.
Photo of a small contemporary front door in Atlanta with a single front door and a red front door.
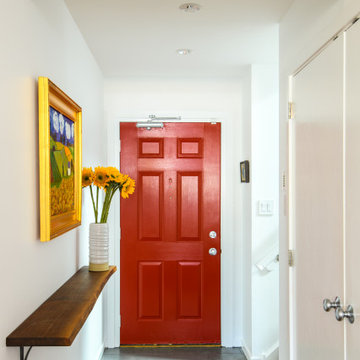
Foyer and hallway of a modern bi-level condo.
This is an example of a small modern foyer in Philadelphia with white walls, porcelain flooring, a single front door, a red front door and grey floors.
This is an example of a small modern foyer in Philadelphia with white walls, porcelain flooring, a single front door, a red front door and grey floors.
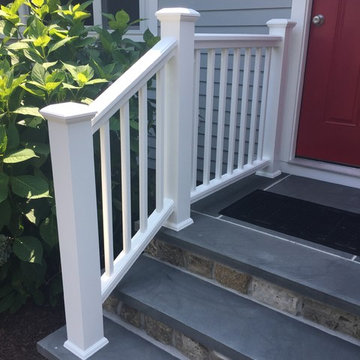
Design ideas for a small traditional front door in Boston with a single front door and a red front door.
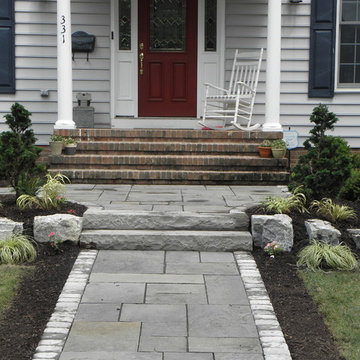
Jock Lewendon
This is an example of a small traditional front door in New York with white walls, concrete flooring, a pivot front door, a red front door and grey floors.
This is an example of a small traditional front door in New York with white walls, concrete flooring, a pivot front door, a red front door and grey floors.
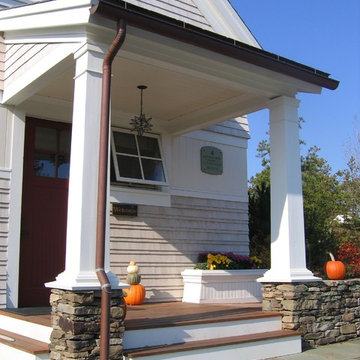
The Sales Center is located at the Gallery of Homes at The Pinehills in Plymouth, MA. Crisply detailed with wood shingles and clapboard siding, this home speaks to the New England vernacular. The roof was clad with a sustainable rubber product (recycled automobile tires!) to mimic the look of a slate roof. Copper gutters and downspouts add refinement to the material palate.
After the Sales Center was constructed, the "model home" was added to the adjacent property (also designed by SMOOK Architecture). Upon completion of the "model home," the Sales Center was converted into a two bedroom “in-law suite,” bringing the combined total area to approximately 5,000 SF. The two buildings are connected by a bridge.
Check out the adjacent property in our Houzz portfolio, "Model House."
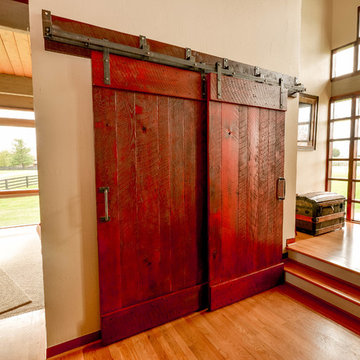
Design ideas for a small contemporary foyer in DC Metro with beige walls, light hardwood flooring, a double front door, a red front door and beige floors.
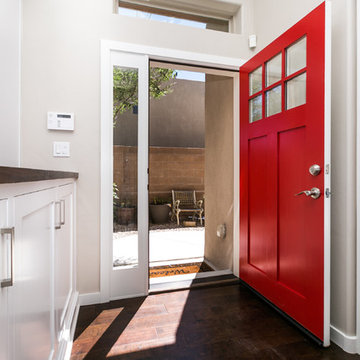
Design ideas for a small traditional front door in Albuquerque with beige walls, dark hardwood flooring, a single front door, a red front door and brown floors.
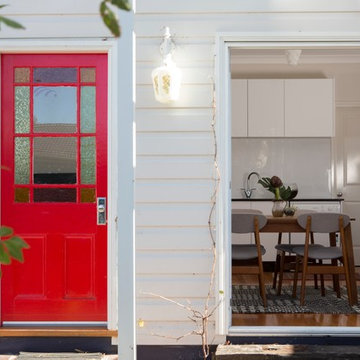
Jessica Maurer
This is an example of a small contemporary front door in Wollongong with white walls, light hardwood flooring, a single front door and a red front door.
This is an example of a small contemporary front door in Wollongong with white walls, light hardwood flooring, a single front door and a red front door.
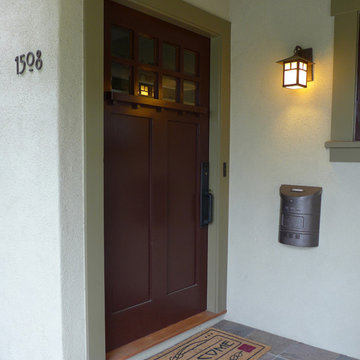
Front porch, Color Consultation by colorific, photo by colorific
Design ideas for a small traditional front door in Santa Barbara with green walls, slate flooring, a single front door and a red front door.
Design ideas for a small traditional front door in Santa Barbara with green walls, slate flooring, a single front door and a red front door.
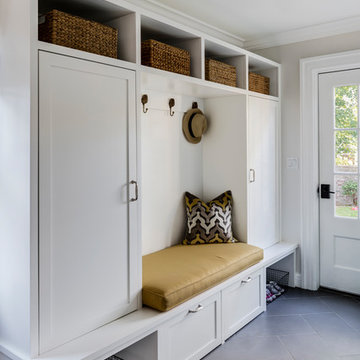
TEAM
Architect: LDa Architecture & Interiors
Interior Designer: Kennerknecht Design Group
Builder: Aedi Construction
Photographer: Greg Premru Photography
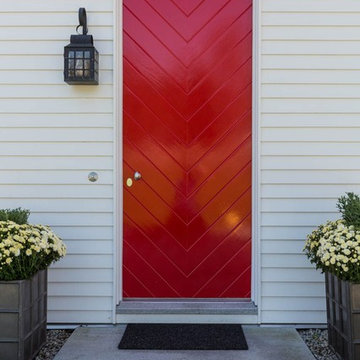
Stoney Brook Landscaping
Location: Kittery Point, Kittery, ME, USA
Chimney restoration and new chimney instillations. Pool patio, staircases, walkways and entries. This house was built in 1662 and the original fire place and chimney were restored.
Photographed by: John Bedford Photography
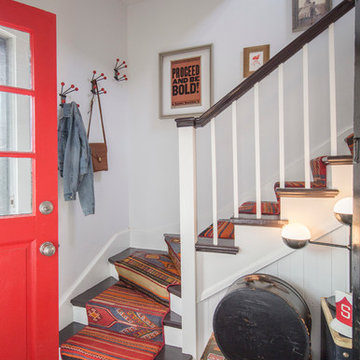
Everyday Charming
Photo of a small eclectic foyer in Chicago with white walls, concrete flooring, a single front door and a red front door.
Photo of a small eclectic foyer in Chicago with white walls, concrete flooring, a single front door and a red front door.
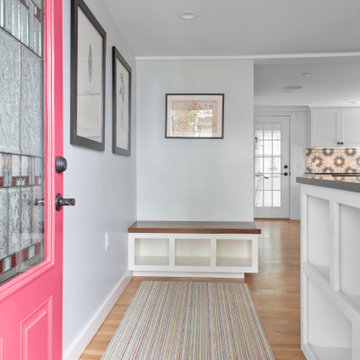
Front entryway with built in storage bench and shelf
Small classic foyer in Boston with grey walls, medium hardwood flooring, a single front door, a red front door and brown floors.
Small classic foyer in Boston with grey walls, medium hardwood flooring, a single front door, a red front door and brown floors.
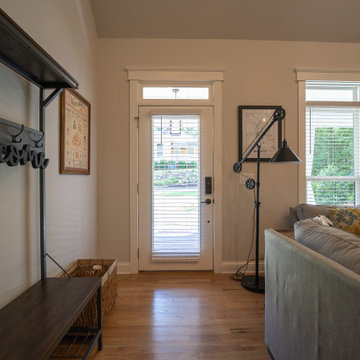
The front entry of The Catilina. View House Plan THD-5289: https://www.thehousedesigners.com/plan/catilina-1013-5289/
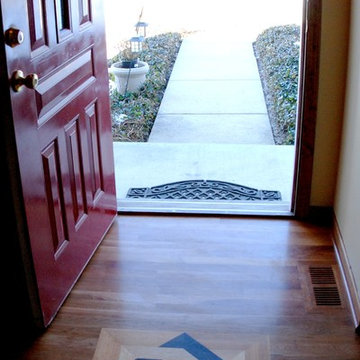
Photo of a small traditional front door in St Louis with yellow walls, medium hardwood flooring, a single front door and a red front door.
Small Entrance with a Red Front Door Ideas and Designs
3