Small Entrance with a Vaulted Ceiling Ideas and Designs
Refine by:
Budget
Sort by:Popular Today
101 - 117 of 117 photos
Item 1 of 3
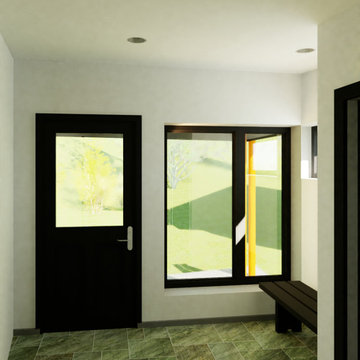
Photo of a small modern boot room in Burlington with white walls, concrete flooring, a single front door, a black front door, multi-coloured floors and a vaulted ceiling.
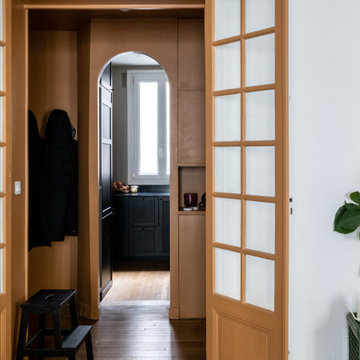
L'objectif de ce projet était de réaménager l'espace et d'apporter des touches de couleur pour le personnaliser, tout en valorisant le charme de l'ancien. Le parquet rénové dans le double séjour amène de la chaleur à cette grande pièce de vie.
La nouvelle salle de bain est très graphique grâce à la mosaïque blanche @casaluxhomedesign et son grand miroir qui agrandit la pièce.
On a opté pour une cuisine toute en contraste, avec un plan de travail
@easyplan en quartz noir, réhaussé par une robinetterie en laiton.
L'entrée se démarque avec sa teinte chaude @argilepeinture et l'arche menant à la cuisine.
Le résultat : Un appartement chaleureux et dans l'air du temps ✨
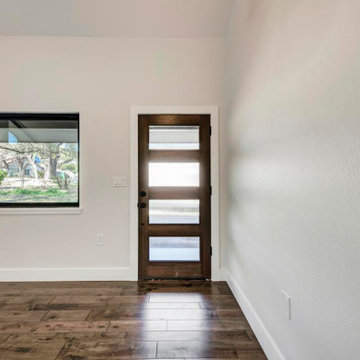
Photo of a small retro front door in Austin with white walls, dark hardwood flooring, a single front door, a dark wood front door, brown floors and a vaulted ceiling.
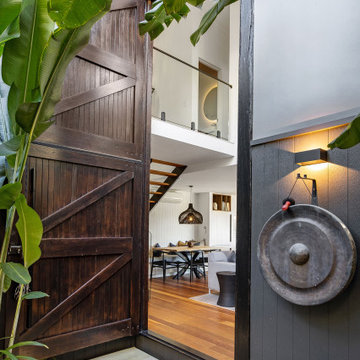
Giraffe entry door with Vietnamese entry "dong." Tropical garden leads through entry into open vaulted living area.
Design ideas for a small beach style front door in Sunshine Coast with white walls, light hardwood flooring, a double front door, a dark wood front door, brown floors, a vaulted ceiling and tongue and groove walls.
Design ideas for a small beach style front door in Sunshine Coast with white walls, light hardwood flooring, a double front door, a dark wood front door, brown floors, a vaulted ceiling and tongue and groove walls.
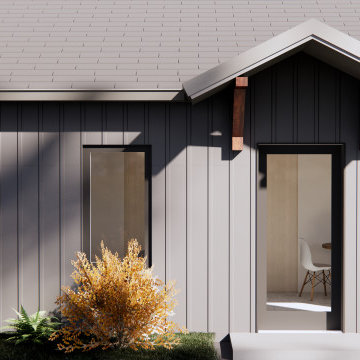
Exterior of 600 SF ADU. This design provides a simple aesthetic and 2 bedroom functionality all within a 600 SF footprint.
Inspiration for a small contemporary front door in Portland with black walls, concrete flooring, a single front door, a glass front door and a vaulted ceiling.
Inspiration for a small contemporary front door in Portland with black walls, concrete flooring, a single front door, a glass front door and a vaulted ceiling.
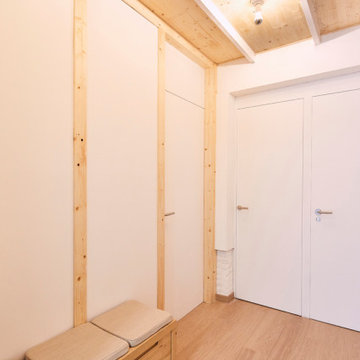
Espacio caracterizado por unas divisorias en madera, estructura vista y paneles en blanco para resaltar su luminosidad. La parte superior es de vidrio transparente para maximizar la sensación de amplitud del espacio.

Small retro boot room in Denver with grey walls, medium hardwood flooring, a single front door, a black front door, brown floors and a vaulted ceiling.
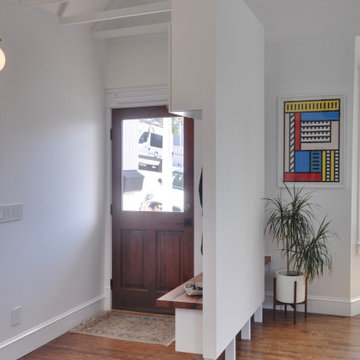
Raising the partition off the floor allows the dining area to feel more expansive.
This is an example of a small contemporary vestibule in San Francisco with white walls, dark hardwood flooring, a dark wood front door, brown floors and a vaulted ceiling.
This is an example of a small contemporary vestibule in San Francisco with white walls, dark hardwood flooring, a dark wood front door, brown floors and a vaulted ceiling.
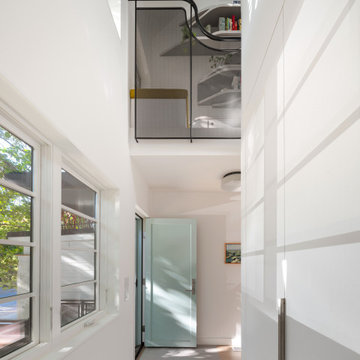
The foyer visually connects the ground and second floors. Here you look up to see the custom perforated metal guard and handrail, which offer a peek of the reading bench and library beyond. New skylights in the existing sloped roof, along with new window openings, allow generous amounts of west light to cascade down into the space, and cast dramatic, ever-changing shadows against the white walls and millwork.
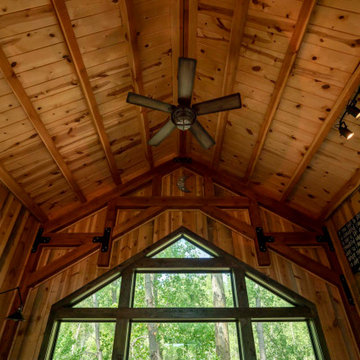
Timber frame cabin with vaulted ceiling
Inspiration for a small rustic entrance with brown walls, medium hardwood flooring and a vaulted ceiling.
Inspiration for a small rustic entrance with brown walls, medium hardwood flooring and a vaulted ceiling.
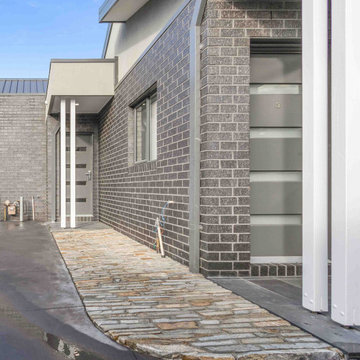
Garden design & landscape construction in Melbourne by Boodle Concepts. Project in Reservoir, featuring natural 'Filetti' Italian stone paving to add texture and visual warmth to the dwellings. Filetti's strong historical roots means it works well with traditional and modern builds.
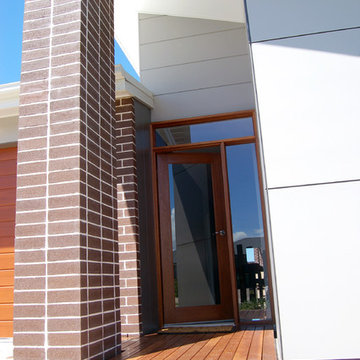
This is an example of a small contemporary front door in Other with grey walls, medium hardwood flooring, a single front door, a medium wood front door, a vaulted ceiling and wainscoting.
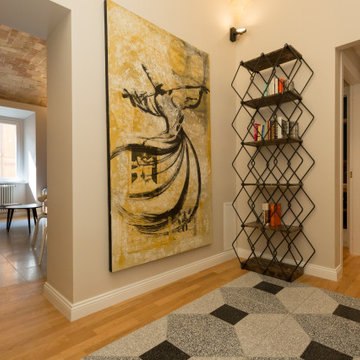
Design ideas for a small contemporary foyer in Rome with light hardwood flooring and a vaulted ceiling.
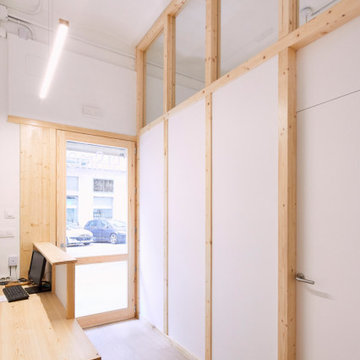
Espacio caracterizado por unas divisorias en madera, estructura vista y paneles en blanco para resaltar su luminosidad. La parte superior es de vidrio transparente para maximizar la sensación de amplitud del espacio.
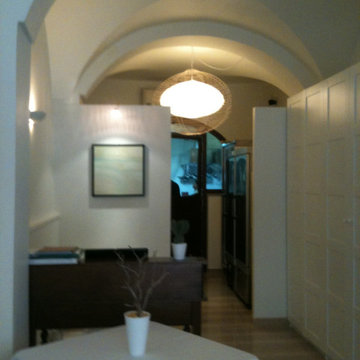
Una piccola separazione con la cucina crea un disimpegno dove collocare il guardaroba per gli ospiti e l'angolo della cassa in modo da consentire al proprietario sempre un contatto con la cucina e con gli ospiti
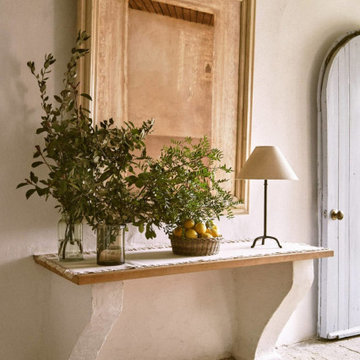
Design ideas for a small contemporary front door in Orange County with white walls, dark hardwood flooring, a double front door, a light wood front door, brown floors, a vaulted ceiling and wainscoting.
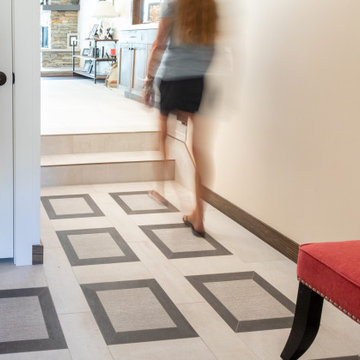
The tight entry had a large closet right when you walked in. By repositioning it we gave the entry a much needed open feeling with a fabulous custom tile floor.
Small Entrance with a Vaulted Ceiling Ideas and Designs
6