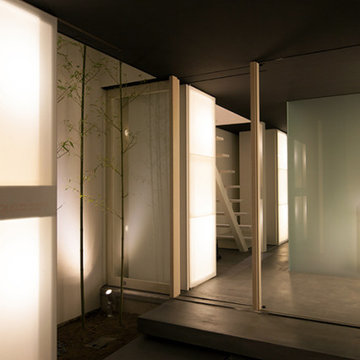Small Entrance with Black Floors Ideas and Designs
Refine by:
Budget
Sort by:Popular Today
1 - 20 of 281 photos
Item 1 of 3
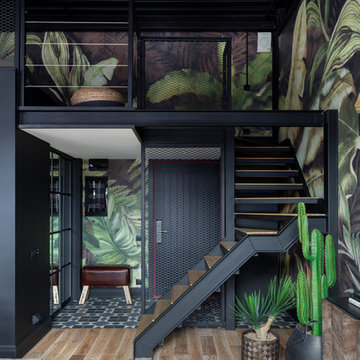
Photo of a small industrial entrance in Moscow with multi-coloured walls, ceramic flooring, a single front door, a black front door and black floors.
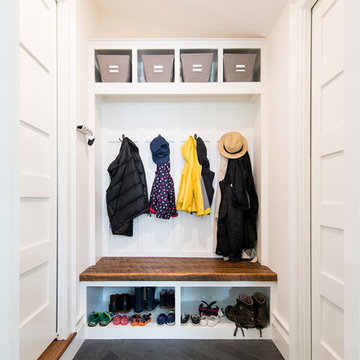
New addition and interior redesign / renovation of a 1930's residence in the Battery Park neighborhood of Bethesda, MD. Photography: Katherine Ma, Studio by MAK
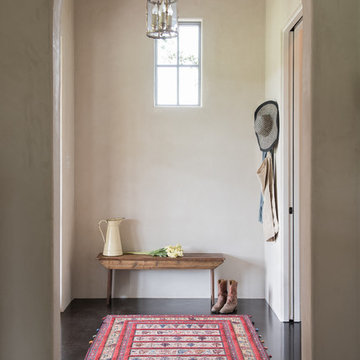
Jacob Bodkin
Inspiration for a small country vestibule in Austin with black floors.
Inspiration for a small country vestibule in Austin with black floors.
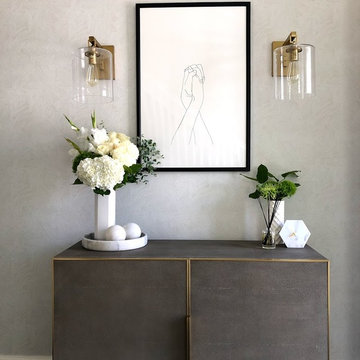
Small modern hallway in Portland with white walls, dark hardwood flooring, a single front door, a black front door and black floors.

This mudroom can be opened up to the rest of the first floor plan with hidden pocket doors! The open bench, hooks and cubbies add super flexible storage!
Architect: Meyer Design
Photos: Jody Kmetz
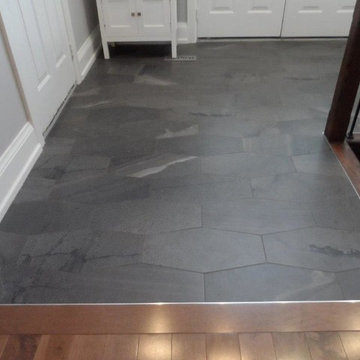
Photo of a small classic foyer in Toronto with grey walls, porcelain flooring, a double front door, a white front door and black floors.
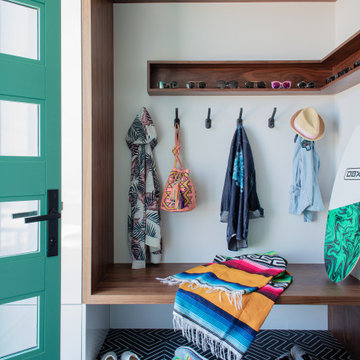
Small contemporary boot room in Boston with grey walls, concrete flooring, a single front door, a green front door and black floors.
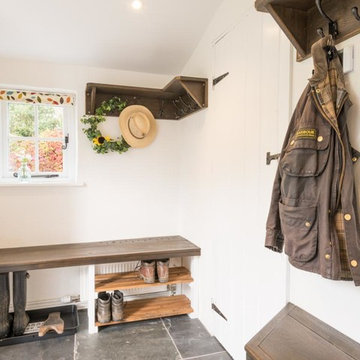
Design ideas for a small country boot room in Other with white walls and black floors.

The homeowners sought to create a modest, modern, lakeside cottage, nestled into a narrow lot in Tonka Bay. The site inspired a modified shotgun-style floor plan, with rooms laid out in succession from front to back. Simple and authentic materials provide a soft and inviting palette for this modern home. Wood finishes in both warm and soft grey tones complement a combination of clean white walls, blue glass tiles, steel frames, and concrete surfaces. Sustainable strategies were incorporated to provide healthy living and a net-positive-energy-use home. Onsite geothermal, solar panels, battery storage, insulation systems, and triple-pane windows combine to provide independence from frequent power outages and supply excess power to the electrical grid.
Photos by Corey Gaffer
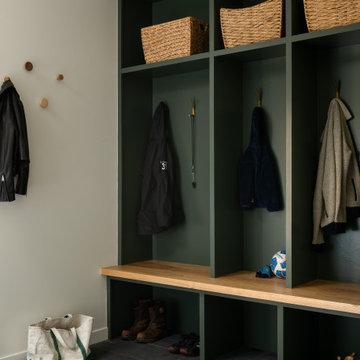
Design ideas for a small classic boot room in Burlington with white walls, ceramic flooring, a single front door, a glass front door and black floors.
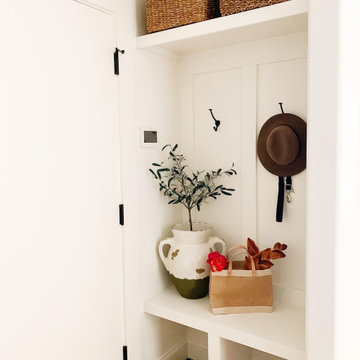
A hall closet turned into a mini mudroom by the back entrance to the garage. Slate herringbone floors with white grout.
Photo of a small country entrance in San Francisco with black floors.
Photo of a small country entrance in San Francisco with black floors.
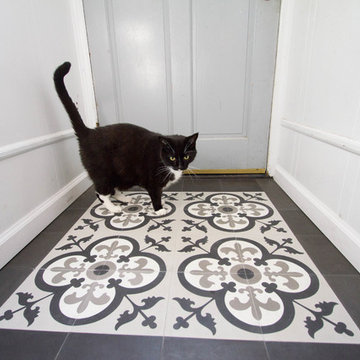
The front entrance of this home received some much needed new floor tile! Patterned black and white cement tiles are bordered by solid black cement tiles.
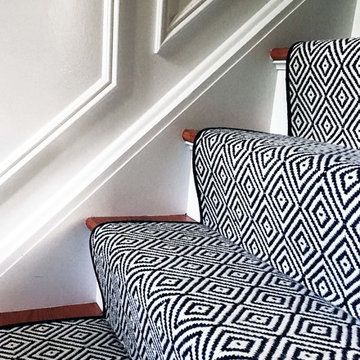
Black, white and grey foyer with grasscloth wallpaper
Inspiration for a small bohemian foyer in New York with grey walls, porcelain flooring, a single front door, a black front door and black floors.
Inspiration for a small bohemian foyer in New York with grey walls, porcelain flooring, a single front door, a black front door and black floors.
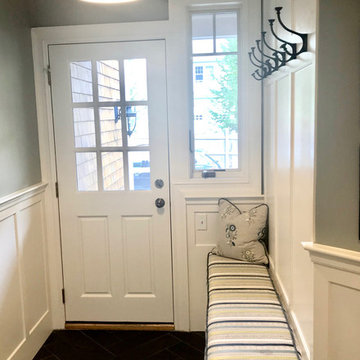
Photo of a small traditional boot room in Boston with blue walls, ceramic flooring, a single front door, a white front door and black floors.
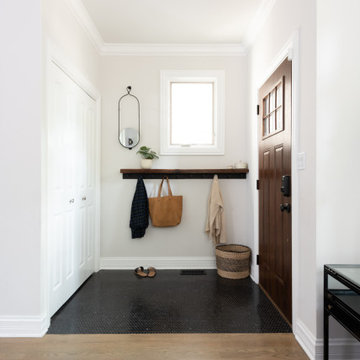
Design ideas for a small traditional foyer in Chicago with white walls, marble flooring, a single front door, a dark wood front door and black floors.
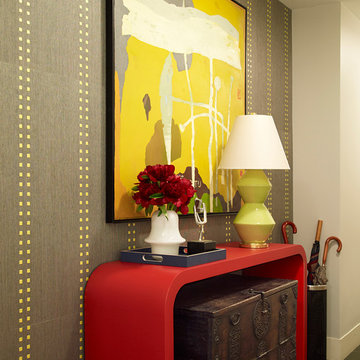
A feature wall of a compact elevator vestibule was brought to life by layering multiple elements: an antique chest is placed under a new, bright-red console, both sit in front of a multi-textured wallpaper. Art above compliments the sculpted ceramic lamp and a few accessories finish off the whole design.
Tria Giovan
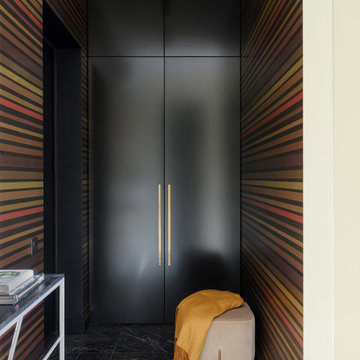
Photo of a small contemporary hallway in Moscow with multi-coloured walls, porcelain flooring, black floors and wallpapered walls.
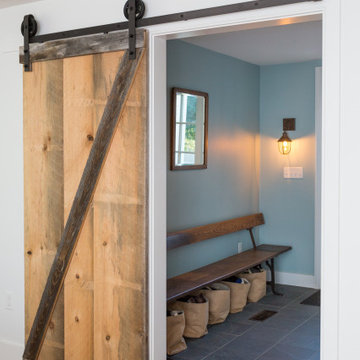
A rustic entryway in historic Duxbury, MA.
Inspiration for a small farmhouse boot room in Boston with blue walls, slate flooring and black floors.
Inspiration for a small farmhouse boot room in Boston with blue walls, slate flooring and black floors.
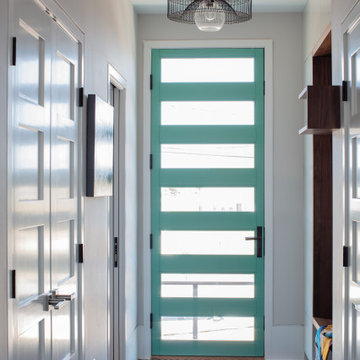
This is an example of a small modern boot room in Boston with grey walls, concrete flooring, a single front door, a green front door and black floors.
Small Entrance with Black Floors Ideas and Designs
1
