Small Entrance with Concrete Flooring Ideas and Designs
Refine by:
Budget
Sort by:Popular Today
1 - 20 of 788 photos
Item 1 of 3
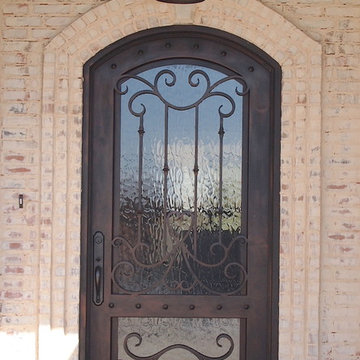
Wrought Iron Single Door - Wings by Porte, Color Dark Bronze, Flemish Glass
Design ideas for a small traditional front door in Austin with brown walls, concrete flooring, a single front door and a metal front door.
Design ideas for a small traditional front door in Austin with brown walls, concrete flooring, a single front door and a metal front door.
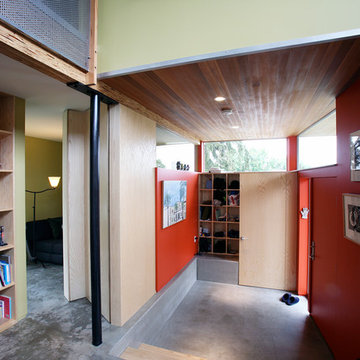
Peter Cohan
Photo of a small industrial boot room in Seattle with red walls, concrete flooring, a single front door and a red front door.
Photo of a small industrial boot room in Seattle with red walls, concrete flooring, a single front door and a red front door.

Front yard entry. Photo by Clark Dugger
Photo of a small mediterranean front door in Los Angeles with a double front door, a medium wood front door, white walls, concrete flooring and grey floors.
Photo of a small mediterranean front door in Los Angeles with a double front door, a medium wood front door, white walls, concrete flooring and grey floors.

Recessed entry is lined with 1 x 4 bead board to suggest interior paneling. Detail of new portico is minimal and typical for a 1940 "Cape." Colors are Benjamin Moore: "Smokey Taupe" for siding, "White Dove" for trim. "Pale Daffodil" for doors and sash.

Photo of a small traditional front door in Austin with beige walls, concrete flooring, a single front door and a black front door.
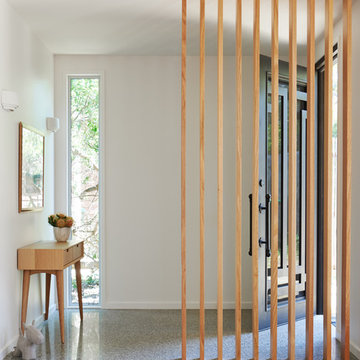
Small contemporary foyer in Melbourne with concrete flooring, a single front door, a black front door and white walls.
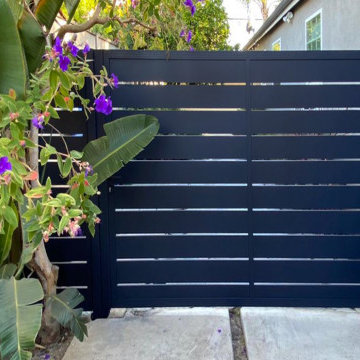
This is a single leaf swing gate beautifying and helping secure a Los Angeles home. The home is from the twenties and the driveway is very narrow (but still navigatable in a modern car). The gate is entirely constructed from heavy-duty aluminum and is a powder-coated blue-gray. MulhollandBrand.com designed, manufactured, and installed the gate.
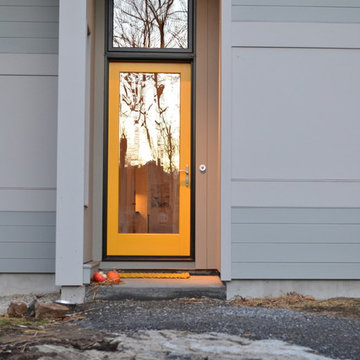
PF-Photography
Inspiration for a small contemporary front door in Boston with a single front door, a glass front door, beige walls and concrete flooring.
Inspiration for a small contemporary front door in Boston with a single front door, a glass front door, beige walls and concrete flooring.
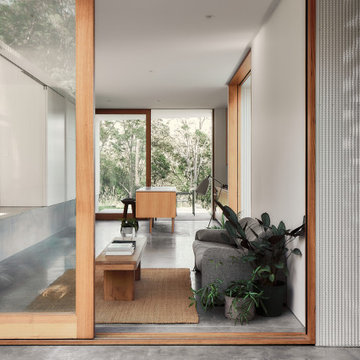
Anchored by terraced concrete platforms, an interior terrain has been created in response to the sloping land.
Photography by James Hung
This is an example of a small modern front door in Sunshine Coast with white walls, concrete flooring, a sliding front door, a light wood front door and grey floors.
This is an example of a small modern front door in Sunshine Coast with white walls, concrete flooring, a sliding front door, a light wood front door and grey floors.

Situated on the north shore of Birch Point this high-performance beach home enjoys a view across Boundary Bay to White Rock, BC and the BC Coastal Range beyond. Designed for indoor, outdoor living the many decks, patios, porches, outdoor fireplace, and firepit welcome friends and family to gather outside regardless of the weather.
From a high-performance perspective this home was built to and certified by the Department of Energy’s Zero Energy Ready Home program and the EnergyStar program. In fact, an independent testing/rating agency was able to show that the home will only use 53% of the energy of a typical new home, all while being more comfortable and healthier. As with all high-performance homes we find a sweet spot that returns an excellent, comfortable, healthy home to the owners, while also producing a building that minimizes its environmental footprint.
Design by JWR Design
Photography by Radley Muller Photography
Interior Design by Markie Nelson Interior Design
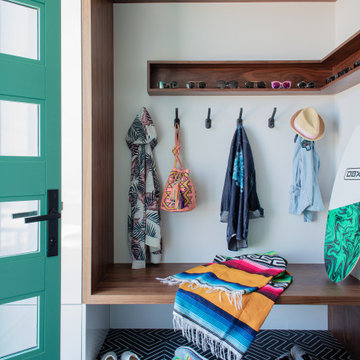
Small contemporary boot room in Boston with grey walls, concrete flooring, a single front door, a green front door and black floors.

Entrée optimisée avec rangements chaussures sur-mesure
Design ideas for a small contemporary hallway in Paris with white walls, concrete flooring, a single front door, a white front door and grey floors.
Design ideas for a small contemporary hallway in Paris with white walls, concrete flooring, a single front door, a white front door and grey floors.

Light and connections to gardens is brought about by simple alterations to an existing 1980 duplex. New fences and timber screens frame the street entry and provide sense of privacy while painting connection to the street. Extracting some components provides for internal courtyards that flood light to the interiors while creating valuable outdoor spaces for dining and relaxing.
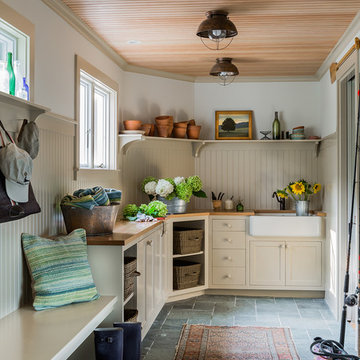
Michael J. Lee Photography
Inspiration for a small farmhouse boot room in Boston with white walls, a single front door, concrete flooring and grey floors.
Inspiration for a small farmhouse boot room in Boston with white walls, a single front door, concrete flooring and grey floors.
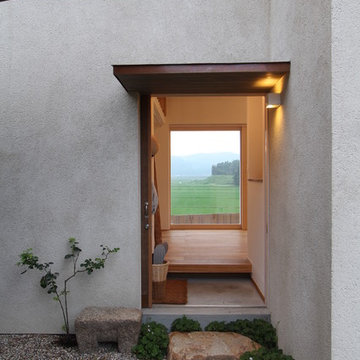
離れのアトリエ
Design ideas for a small modern hallway in Osaka with white walls, concrete flooring, a medium wood front door and grey floors.
Design ideas for a small modern hallway in Osaka with white walls, concrete flooring, a medium wood front door and grey floors.
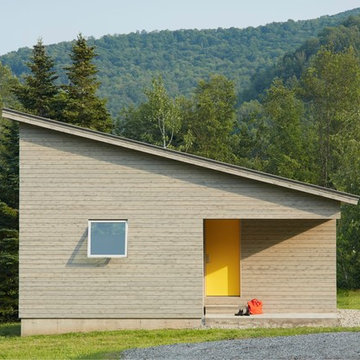
Jim Westphalen
Design ideas for a small modern front door in Burlington with grey walls, concrete flooring, a single front door and a yellow front door.
Design ideas for a small modern front door in Burlington with grey walls, concrete flooring, a single front door and a yellow front door.
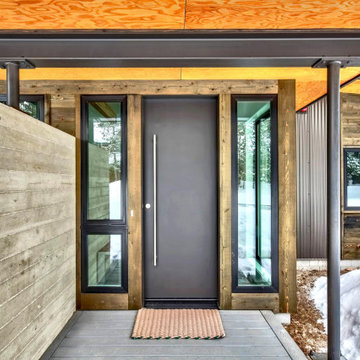
Inspiration for a small modern front door in Other with metallic walls, concrete flooring, a single front door, a black front door and grey floors.
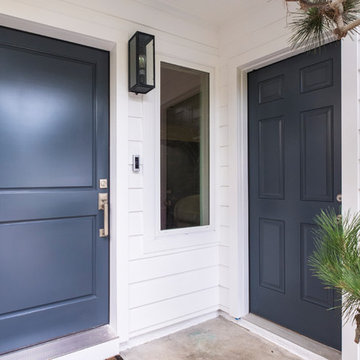
Photo of a small farmhouse front door in Los Angeles with white walls, concrete flooring, a single front door, a blue front door and grey floors.
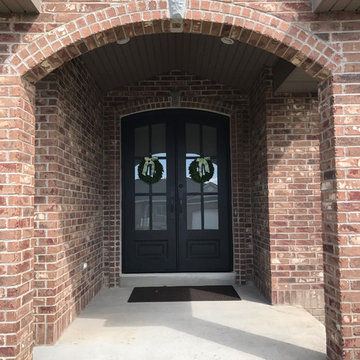
Inspiration for a small traditional front door in Salt Lake City with red walls, concrete flooring, a double front door, a black front door and grey floors.
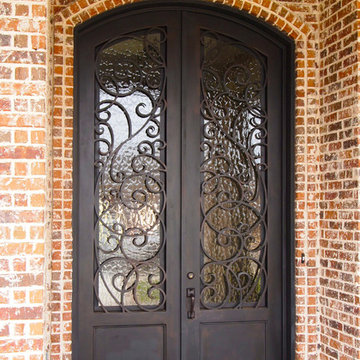
Wrought Iron Double Door - San Agustine Eyebrow by Porte, Color Dark Bronze, Flemish Glass
Inspiration for a small traditional front door in Austin with brown walls, concrete flooring, a double front door and a metal front door.
Inspiration for a small traditional front door in Austin with brown walls, concrete flooring, a double front door and a metal front door.
Small Entrance with Concrete Flooring Ideas and Designs
1