Small Entrance with Medium Hardwood Flooring Ideas and Designs
Refine by:
Budget
Sort by:Popular Today
41 - 60 of 2,124 photos
Item 1 of 3

The entry is visually separated from the dining room by a suspended ipe screen wall.
Photo of a small retro front door in Chicago with white walls, medium hardwood flooring, a single front door, a white front door, brown floors and exposed beams.
Photo of a small retro front door in Chicago with white walls, medium hardwood flooring, a single front door, a white front door, brown floors and exposed beams.
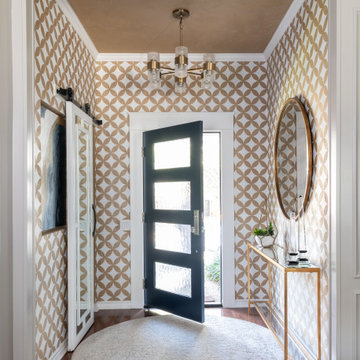
Inspiration for a small front door in Dallas with yellow walls, medium hardwood flooring, a single front door, a blue front door and brown floors.
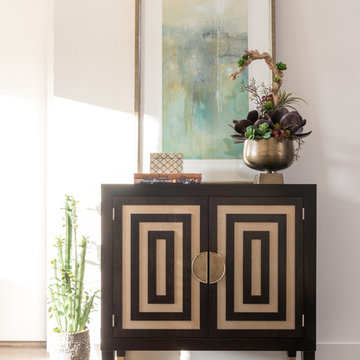
Michael Hunter
Photo of a small contemporary hallway in Dallas with white walls, medium hardwood flooring, a single front door and a white front door.
Photo of a small contemporary hallway in Dallas with white walls, medium hardwood flooring, a single front door and a white front door.

Kelly: “We wanted to build our own house and I did not want to move again. We had moved quite a bit earlier on. I like rehabbing and I like design, as a stay at home mom it has been my hobby and we wanted our forever home.”
*************************************************************************
Transitional Foyer featuring white painted pine tongue and groove wall and ceiling. Natural wood stained French door, picture and mirror frames work to blend with medium tone hardwood flooring. Flower pattern Settee with blue painted trim to match opposite cabinet.
*************************************************************************
Buffalo Lumber specializes in Custom Milled, Factory Finished Wood Siding and Paneling. We ONLY do real wood.
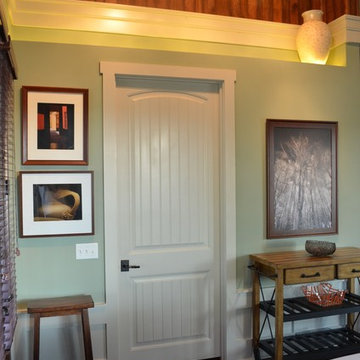
Don Chapman
Photo of a small rustic front door in Atlanta with green walls, medium hardwood flooring, a double front door and a white front door.
Photo of a small rustic front door in Atlanta with green walls, medium hardwood flooring, a double front door and a white front door.

Small retro boot room in Denver with grey walls, medium hardwood flooring, a single front door, a black front door, brown floors and a vaulted ceiling.
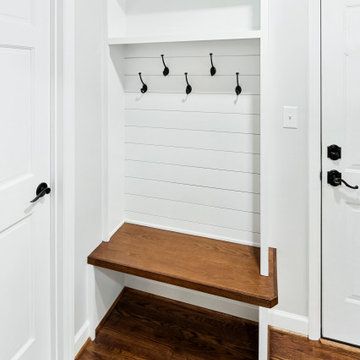
The entry from the garage features a drop-zone for good organization.
Design ideas for a small classic boot room in Raleigh with grey walls, medium hardwood flooring and brown floors.
Design ideas for a small classic boot room in Raleigh with grey walls, medium hardwood flooring and brown floors.
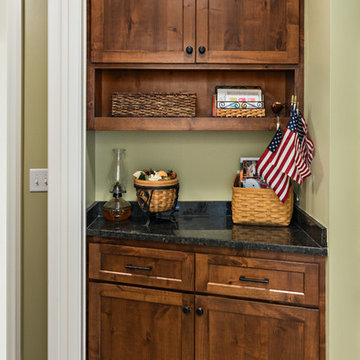
Ehlen Creative Communications, LLC
Inspiration for a small classic hallway in Minneapolis with beige walls, medium hardwood flooring and brown floors.
Inspiration for a small classic hallway in Minneapolis with beige walls, medium hardwood flooring and brown floors.
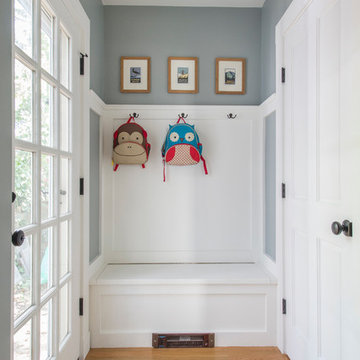
Mudroom with custom built-in storage bench.
Photo by Eric Levin Photography
This is an example of a small classic foyer in Boston with grey walls, medium hardwood flooring, a single front door and a white front door.
This is an example of a small classic foyer in Boston with grey walls, medium hardwood flooring, a single front door and a white front door.

Modern and clean entryway with extra space for coats, hats, and shoes.
.
.
interior designer, interior, design, decorator, residential, commercial, staging, color consulting, product design, full service, custom home furnishing, space planning, full service design, furniture and finish selection, interior design consultation, functionality, award winning designers, conceptual design, kitchen and bathroom design, custom cabinetry design, interior elevations, interior renderings, hardware selections, lighting design, project management, design consultation
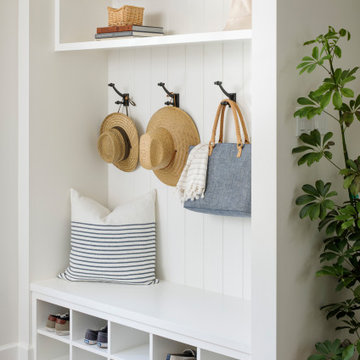
This is an example of a small modern boot room in San Francisco with white walls, medium hardwood flooring and brown floors.
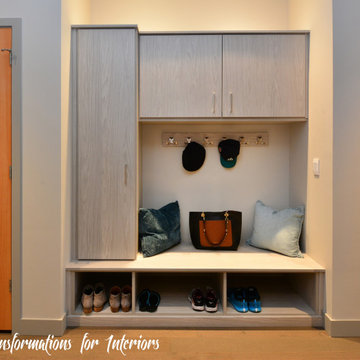
Custom cubbies allow for the owners to slip out of their gym clothes or outer wear and into their comfy clothes.
Design ideas for a small modern boot room in Seattle with grey walls, medium hardwood flooring, a pivot front door, a grey front door and beige floors.
Design ideas for a small modern boot room in Seattle with grey walls, medium hardwood flooring, a pivot front door, a grey front door and beige floors.
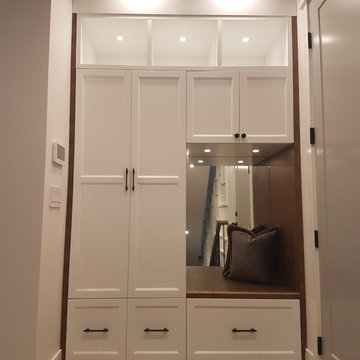
Design ideas for a small modern boot room in Vancouver with grey walls, medium hardwood flooring and brown floors.
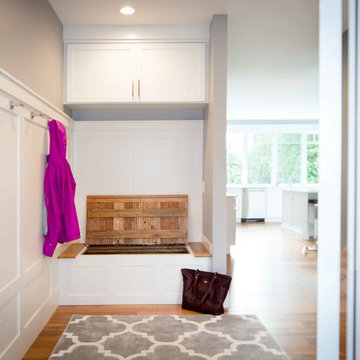
Inspiration for a small modern boot room in Other with grey walls, medium hardwood flooring, a single front door, a white front door and brown floors.
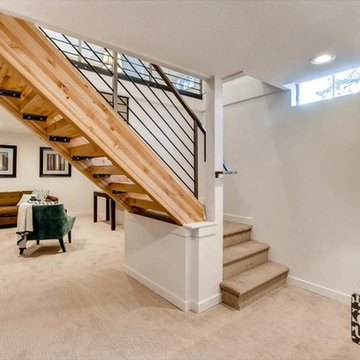
This is an example of a small classic foyer in Portland with white walls, medium hardwood flooring, a single front door and beige floors.
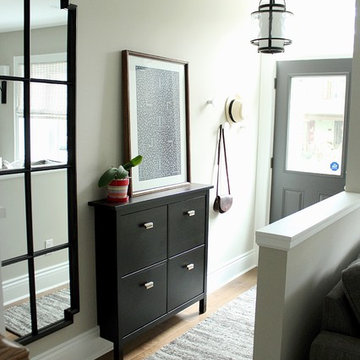
KMSalter Design
Design ideas for a small traditional entrance in Toronto with grey walls, medium hardwood flooring, a single front door and a grey front door.
Design ideas for a small traditional entrance in Toronto with grey walls, medium hardwood flooring, a single front door and a grey front door.
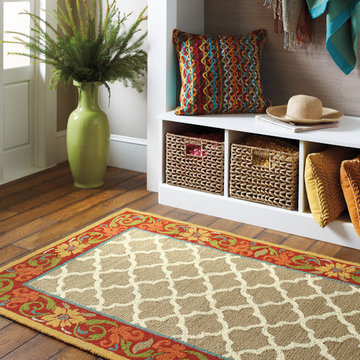
Company C
Photo of a small modern boot room in Boston with beige walls, medium hardwood flooring, a single front door and a white front door.
Photo of a small modern boot room in Boston with beige walls, medium hardwood flooring, a single front door and a white front door.
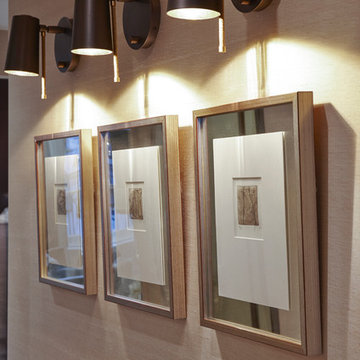
The tiny hallway has textured surfaces and a feature art display lit from above by bronze wall lights. The walls are in polished plaster.
Photo of a small contemporary entrance in London with beige walls and medium hardwood flooring.
Photo of a small contemporary entrance in London with beige walls and medium hardwood flooring.
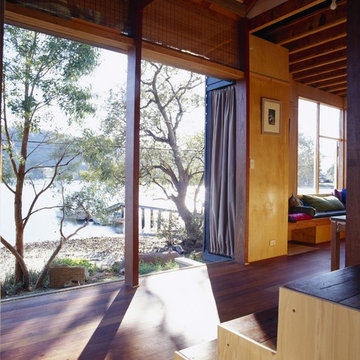
Scrounged doors repurposed & re-glued slide completely out of sight to co-opt a little used public path as a living space. Real materials with real feel include recycled floorboards, demolition yard posts & scrounged jetty timbers from nearby. Bamboo blinds from a supermarket were cut & regaled on site for a tropical feel with practical ventilation effect. An upturned cast iron bath awaits re-use - that was interesting to get across the bay. Water access only.
All photographs Brett Boardman
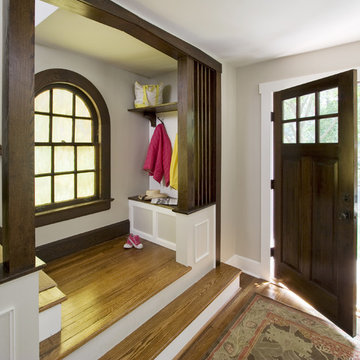
The new front door entryway now organizes the space in a way that is much more efficient. A small bench, hooks and shelf organize the homeowners belongings. New details were added at the stair to enhance the area. See before images at www.clawsonarchitects.com to understand the complete transformation.
Small Entrance with Medium Hardwood Flooring Ideas and Designs
3