Small Entrance with Yellow Walls Ideas and Designs
Refine by:
Budget
Sort by:Popular Today
1 - 20 of 315 photos
Item 1 of 3
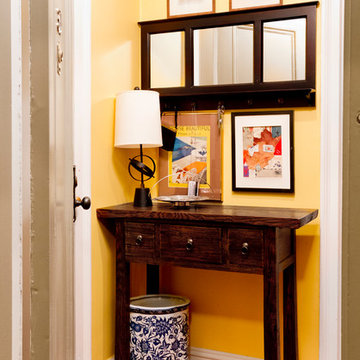
The importance of a properly functioning landing space in one's home can not be overemphasized. Photo: Rikki Snyder
This is an example of a small traditional foyer in New York with yellow walls, light hardwood flooring, a single front door and a white front door.
This is an example of a small traditional foyer in New York with yellow walls, light hardwood flooring, a single front door and a white front door.
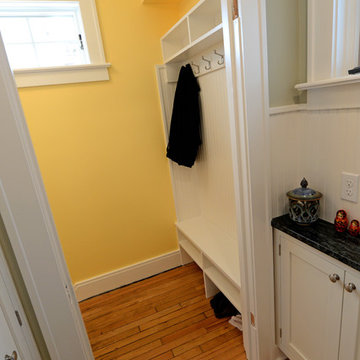
The back hall leading off the kitchen takes you to the back door and a mud room aream. R.B. Schwarz built a mudroom hutch with coat hooks, bench and shelves. It fits perfectly in the tight back entry space. Photo Credit: Marc Golub
We collaborated with the interior designer on several designs before making this shoe storage cabinet. A busy Beacon Hill Family needs a place to land when they enter from the street. The narrow entry hall only has about 9" left once the door is opened and it needed to fit under the doorknob as well.
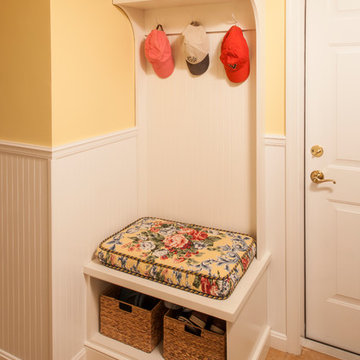
Photo of a small classic boot room in DC Metro with yellow walls, porcelain flooring, a single front door and a metal front door.
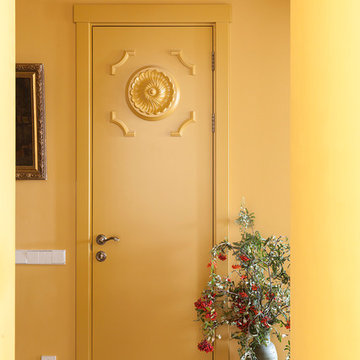
Юрий Гришко
Photo of a small traditional hallway in Moscow with yellow walls, marble flooring and brown floors.
Photo of a small traditional hallway in Moscow with yellow walls, marble flooring and brown floors.

Mudroom area created in back corner of the kitchen from the deck. — at Wallingford, Seattle.
Design ideas for a small traditional boot room in Seattle with yellow walls, lino flooring, a single front door, a glass front door and grey floors.
Design ideas for a small traditional boot room in Seattle with yellow walls, lino flooring, a single front door, a glass front door and grey floors.
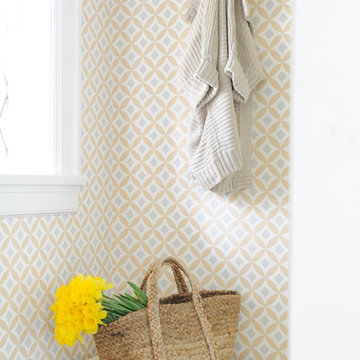
Our goal on this project was to make the main floor of this lovely early 20th century home in a popular Vancouver neighborhood work for a growing family of four. We opened up the space, both literally and aesthetically, with windows and skylights, an efficient layout, some carefully selected furniture pieces and a soft colour palette that lends a light and playful feel to the space. Our clients can hardly believe that their once small, dark, uncomfortable main floor has become a bright, functional and beautiful space where they can now comfortably host friends and hang out as a family. Interior Design by Lori Steeves of Simply Home Decorating Inc. Photos by Tracey Ayton Photography.
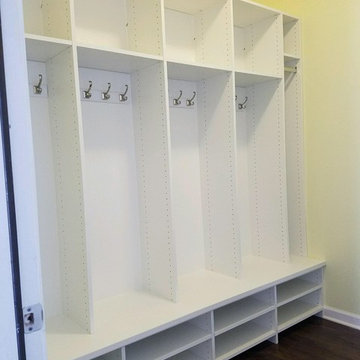
Space for all you need each morning. Store backpacks, coats, shoes, boots, briefcases, and anything else you'll need to get out the door each morning with minimal fuss.
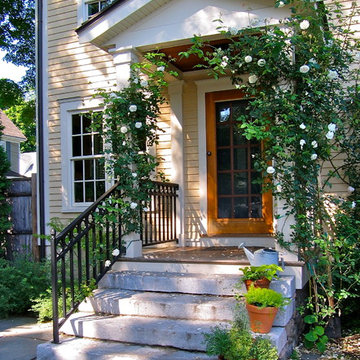
The owners wanted to reclaim the back yard as a garden and outdoor living area, add a garage and improve the service spaces that connected with these new amenities. The house now opens to a lovely dining terrace and garden. A new portico entry connects the exterior spaces to the breakfast area, mudroom and rear stairs.
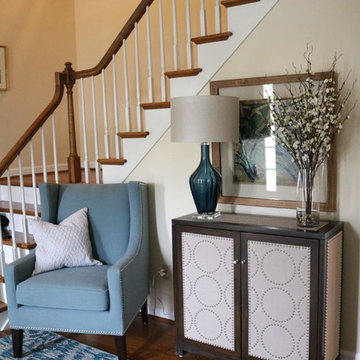
Design ideas for a small classic foyer in Cincinnati with yellow walls and medium hardwood flooring.
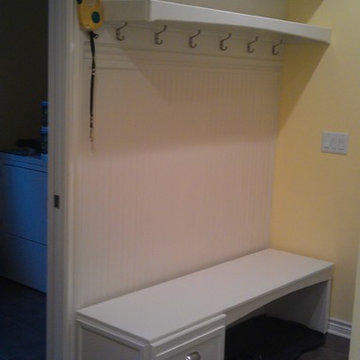
Charles Brown, Owner
This is an example of a small classic boot room in Grand Rapids with yellow walls, ceramic flooring, a single front door and a white front door.
This is an example of a small classic boot room in Grand Rapids with yellow walls, ceramic flooring, a single front door and a white front door.
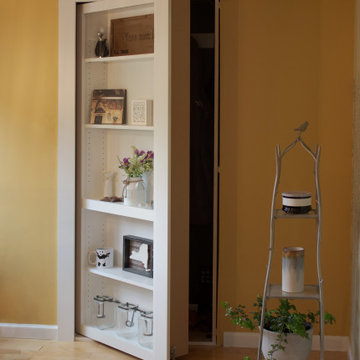
In a small bungalow, every square inch of potential storage is cleverly put to use. A custom door-sized bookcase ingeniously conceals the coat closet where essentials of everyday life are organized.
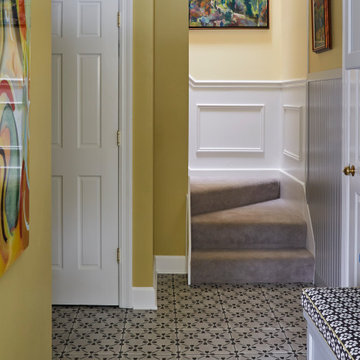
Design ideas for a small traditional boot room in Chicago with yellow walls, porcelain flooring and multi-coloured floors.
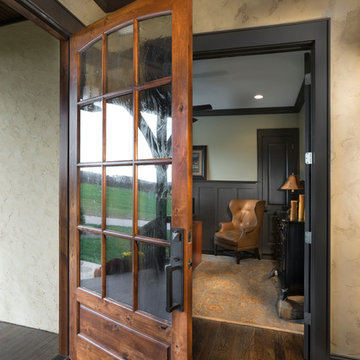
Tim Burleson, The Frontier Group
Small rustic front door in Other with yellow walls, medium hardwood flooring, a single front door and a medium wood front door.
Small rustic front door in Other with yellow walls, medium hardwood flooring, a single front door and a medium wood front door.
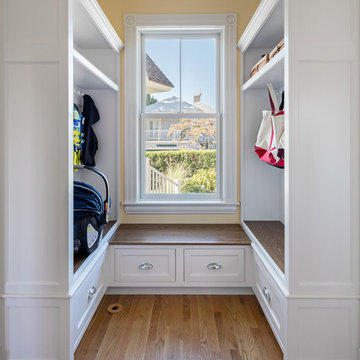
Mudroom bench and storage.
Flagship Photo/ Gustav Hoiland
Inspiration for a small classic boot room in Boston with yellow walls and medium hardwood flooring.
Inspiration for a small classic boot room in Boston with yellow walls and medium hardwood flooring.
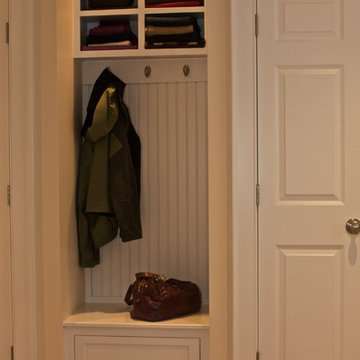
This is an example of a small traditional boot room in Boston with yellow walls, dark hardwood flooring, a single front door, a white front door and brown floors.
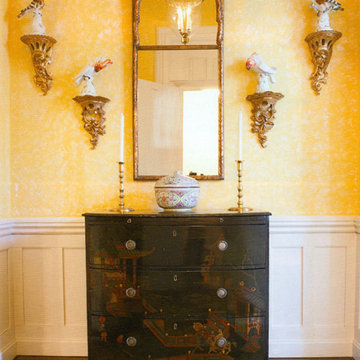
Small classic foyer in Providence with yellow walls, dark hardwood flooring, a single front door, a dark wood front door and brown floors.

This mud room connects the garage to the home and provides ample space for coats, boots and hats. It also provides space for mail, newspapers, 3 charging stations and a shredder behind the full height door. The cabinetry is red birch by Omega.

Architect: Michelle Penn, AIA This is remodel & addition project of an Arts & Crafts two-story home. It included the Kitchen & Dining remodel and an addition of an Office, Dining, Mudroom & 1/2 Bath. The new Mudroom has a bench & hooks for coats and storage. The skylight and angled ceiling create an inviting and warm entry from the backyard. Photo Credit: Jackson Studios
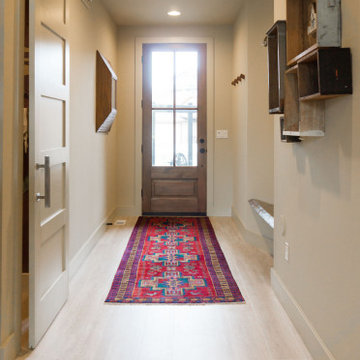
Design ideas for a small eclectic hallway in Boise with yellow walls, vinyl flooring, a single front door, a medium wood front door and beige floors.
Small Entrance with Yellow Walls Ideas and Designs
1