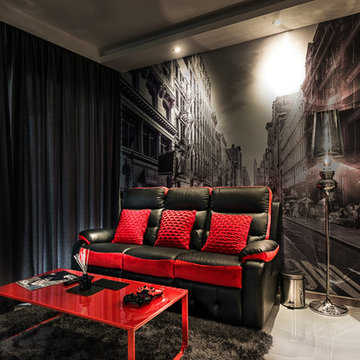Small Formal Living Space Ideas and Designs
Refine by:
Budget
Sort by:Popular Today
1 - 20 of 6,648 photos
Item 1 of 3

Living Area
Inspiration for a small farmhouse formal and grey and purple open plan living room in Surrey with multi-coloured walls, light hardwood flooring, a wood burning stove, a plastered fireplace surround, no tv, brown floors, exposed beams and a chimney breast.
Inspiration for a small farmhouse formal and grey and purple open plan living room in Surrey with multi-coloured walls, light hardwood flooring, a wood burning stove, a plastered fireplace surround, no tv, brown floors, exposed beams and a chimney breast.

A modest and traditional living room
Photo of a small coastal formal open plan living room in San Francisco with blue walls, medium hardwood flooring, a standard fireplace, a brick fireplace surround, no tv and feature lighting.
Photo of a small coastal formal open plan living room in San Francisco with blue walls, medium hardwood flooring, a standard fireplace, a brick fireplace surround, no tv and feature lighting.
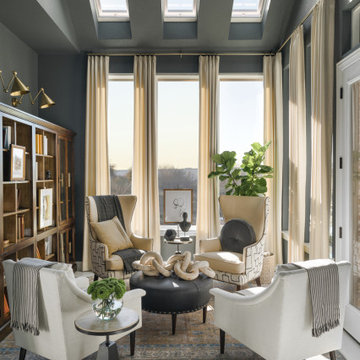
This library offers one of the best spots in the home for enjoying views of the outdoors. The library is just steps from the kitchen, as well as a porch outside.
https://www.tiffanybrooksinteriors.com
Inquire About Our Design Services
http://www.tiffanybrooksinteriors.com Inquire about our design services. Spaced designed by Tiffany Brooks
Photo 2019 Scripps Network, LLC.
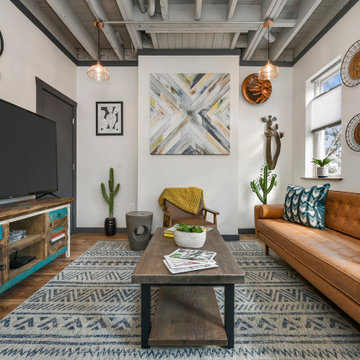
Photo of a small formal enclosed living room in Other with white walls, medium hardwood flooring, no fireplace, a freestanding tv and brown floors.
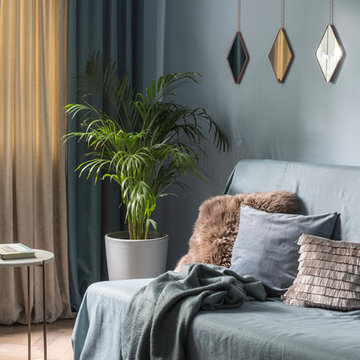
Евгений Кулибаба
Photo of a small scandinavian formal enclosed living room in Moscow with blue walls, light hardwood flooring and no fireplace.
Photo of a small scandinavian formal enclosed living room in Moscow with blue walls, light hardwood flooring and no fireplace.

Зону телевизора выделили объемном и цветом. А радиатор скрыли решеткой, которая является общей композицией с конструкцией для ТВ. На фото видно, что возле дивана располагаются места для хранения. Эти конструкции к тому же скрывают неровности стены и выступы колонн.
Фотограф: Лена Швоева
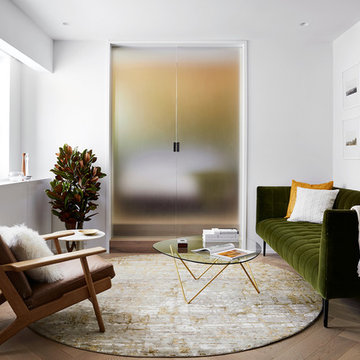
Living Room with Acid Etched Glass Doors Closed.
Photo by:
David Mitchell
Small contemporary formal enclosed living room in New York with white walls, light hardwood flooring, brown floors, no fireplace and feature lighting.
Small contemporary formal enclosed living room in New York with white walls, light hardwood flooring, brown floors, no fireplace and feature lighting.

Feature in: Luxe Magazine Miami & South Florida Luxury Magazine
If visitors to Robyn and Allan Webb’s one-bedroom Miami apartment expect the typical all-white Miami aesthetic, they’ll be pleasantly surprised upon stepping inside. There, bold theatrical colors, like a black textured wallcovering and bright teal sofa, mix with funky patterns,
such as a black-and-white striped chair, to create a space that exudes charm. In fact, it’s the wife’s style that initially inspired the design for the home on the 20th floor of a Brickell Key high-rise. “As soon as I saw her with a green leather jacket draped across her shoulders, I knew we would be doing something chic that was nothing like the typical all- white modern Miami aesthetic,” says designer Maite Granda of Robyn’s ensemble the first time they met. The Webbs, who often vacation in Paris, also had a clear vision for their new Miami digs: They wanted it to exude their own modern interpretation of French decor.
“We wanted a home that was luxurious and beautiful,”
says Robyn, noting they were downsizing from a four-story residence in Alexandria, Virginia. “But it also had to be functional.”
To read more visit: https:
https://maitegranda.com/wp-content/uploads/2018/01/LX_MIA18_HOM_MaiteGranda_10.pdf
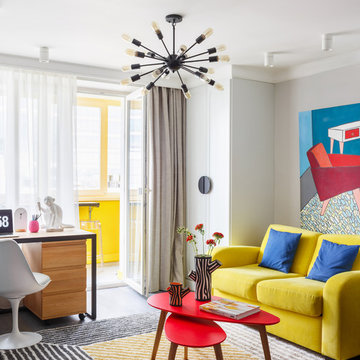
Планировочное решение: Миловзорова Наталья
Концепция: Миловзорова Наталья
Визуализация: Мовляйко Роман
Рабочая документация: Миловзорова Наталья, Царевская Ольга
Спецификация и смета: Царевская Ольга
Закупки: Миловзорова Наталья, Царевская Ольга
Авторский надзор: Миловзорова Наталья, Царевская Ольга
Фотограф: Лоскутов Михаил
Стиль: Соболева Дарья
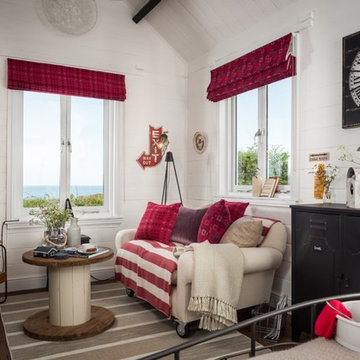
Inspiration for a small rural formal open plan living room in Other with white walls, dark hardwood flooring, a wall mounted tv and brown floors.
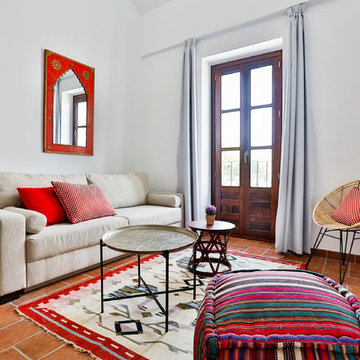
studiobmk
Small mediterranean formal open plan living room in Madrid with white walls, terracotta flooring, no fireplace and no tv.
Small mediterranean formal open plan living room in Madrid with white walls, terracotta flooring, no fireplace and no tv.
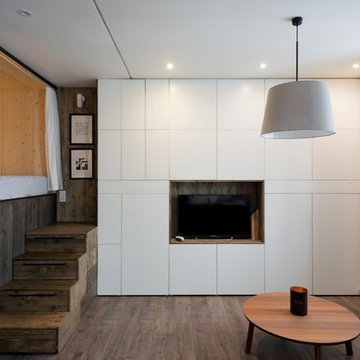
Алиреза Немати
This is an example of a small contemporary formal open plan living room in Moscow with white walls, laminate floors, no fireplace and a freestanding tv.
This is an example of a small contemporary formal open plan living room in Moscow with white walls, laminate floors, no fireplace and a freestanding tv.
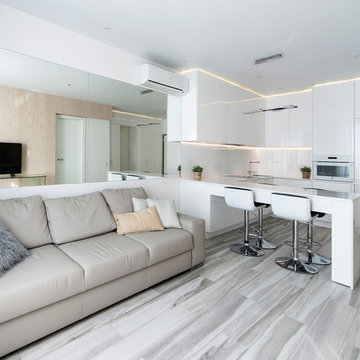
Архитектор Черняева Юлия
Small contemporary formal open plan living room in Moscow with white walls, light hardwood flooring and a wall mounted tv.
Small contemporary formal open plan living room in Moscow with white walls, light hardwood flooring and a wall mounted tv.
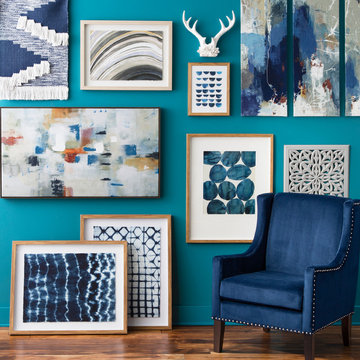
Small modern formal enclosed living room in Minneapolis with blue walls, dark hardwood flooring, no fireplace, no tv and brown floors.
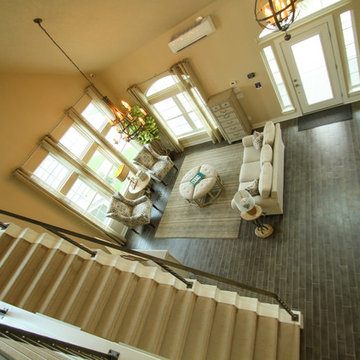
Design ideas for a small coastal formal mezzanine living room in Houston with porcelain flooring and no fireplace.

Isokern Standard fireplace with beige firebrick in running bond pattern. Gas application.
Small rural formal enclosed living room in Dallas with yellow walls, carpet, a standard fireplace, a stone fireplace surround, no tv and green floors.
Small rural formal enclosed living room in Dallas with yellow walls, carpet, a standard fireplace, a stone fireplace surround, no tv and green floors.
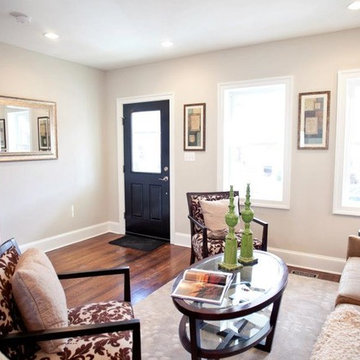
Design ideas for a small traditional formal open plan living room in DC Metro with grey walls, medium hardwood flooring, no fireplace and no tv.
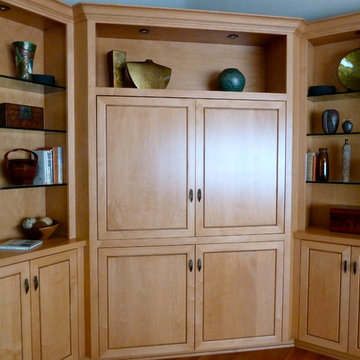
Custom built-in TV and sound system cabinet with pocket doors and storage in base cabinetry. Wood is maple. Beautifully accessorized bookshelves.
Photo by Terri Wolfson

© Lassiter Photography | ReVisionCharlotte.com
Inspiration for a small traditional formal open plan living room in Charlotte with white walls, dark hardwood flooring, a standard fireplace, a stone fireplace surround, a built-in media unit, brown floors, a vaulted ceiling and brick walls.
Inspiration for a small traditional formal open plan living room in Charlotte with white walls, dark hardwood flooring, a standard fireplace, a stone fireplace surround, a built-in media unit, brown floors, a vaulted ceiling and brick walls.
Small Formal Living Space Ideas and Designs
1




