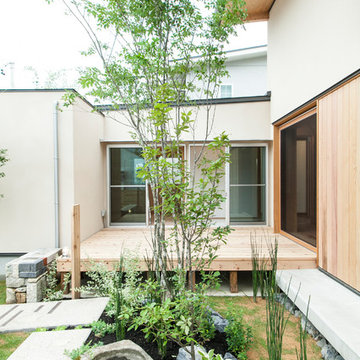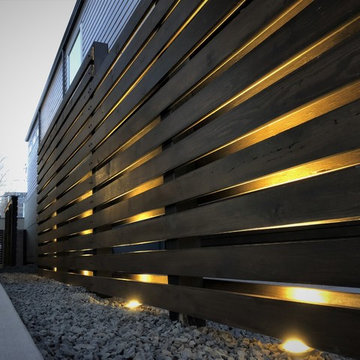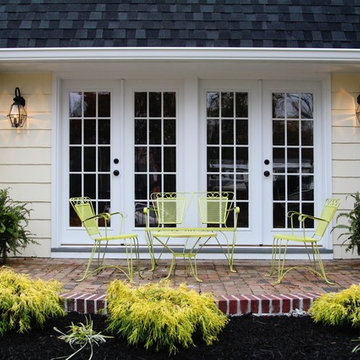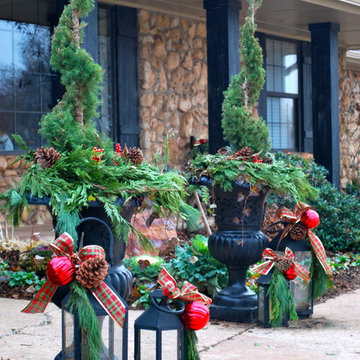Small Front Patio Ideas and Designs
Refine by:
Budget
Sort by:Popular Today
101 - 120 of 867 photos
Item 1 of 3
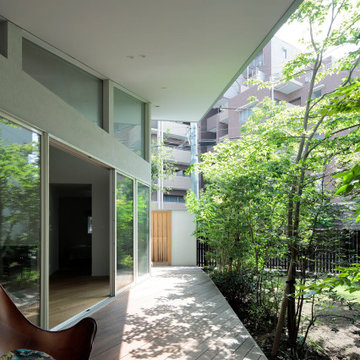
デッキテラスの天井は段々と低くなるようなっています。一番奥の低い部分がクライアントのお気に入りの読書スペースです。
Photo of a small modern front patio in Tokyo with decking and a roof extension.
Photo of a small modern front patio in Tokyo with decking and a roof extension.

Remodel of an existing entry courtyard. We cleaned up the lines on the steps, created cantilevered steps with recessed LED tape lighting, added a water feature, built-in seating and a fire pit. There is porcelain pavers throughout with low succulents breaking up the pavers.
Studio H Landscape Architecture
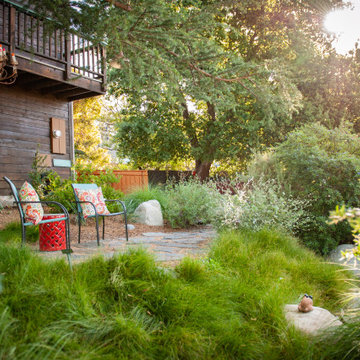
This delightfully private patio sits under expansive tree canopy in the front garden. Wrapped in dense, native foliage it is full of fragrance and wildlife. Natural stone with decomposed granite joints allows water to sink into the soil to feed the surrounding foliage.
The homeowners enjoy taking their coffee and lunch under the vintage chandelier.
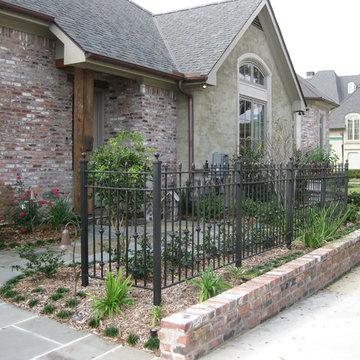
Design ideas for a small rustic front patio in New Orleans with natural stone paving and a roof extension.
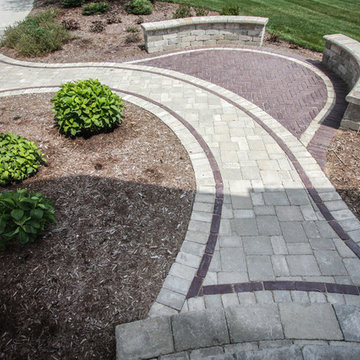
Small traditional front patio in Detroit with concrete paving and a roof extension.
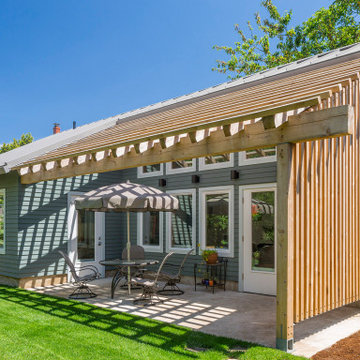
One of our most popular designs, this contemporary twist on a traditional house form has two bedrooms, one bathroom, and comes in at 750 square feet. The spacious “great room” offers vaulted ceilings while the large windows and doors bring in abundant natural light and open up to a private patio. As a single level this is a barrier free ADU that can be ideal for aging-in-place, or as a great rental unit.

Photography by Meghan Montgomery
Photo of a small retro front patio in Seattle with a fire feature, natural stone paving and no cover.
Photo of a small retro front patio in Seattle with a fire feature, natural stone paving and no cover.
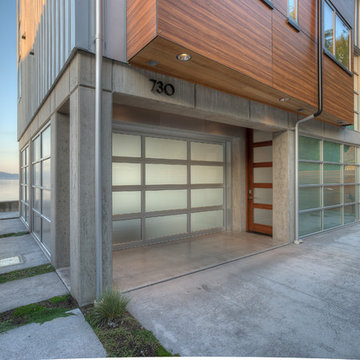
Entry. Photography by Lucas Henning.
Design ideas for a small modern front patio in Seattle with concrete slabs and no cover.
Design ideas for a small modern front patio in Seattle with concrete slabs and no cover.
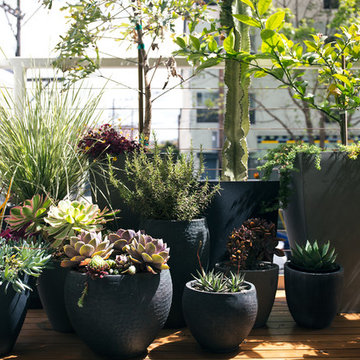
Tiny Urban Planted Patio
Photo of a small contemporary front patio in San Francisco with a potted garden, decking and no cover.
Photo of a small contemporary front patio in San Francisco with a potted garden, decking and no cover.
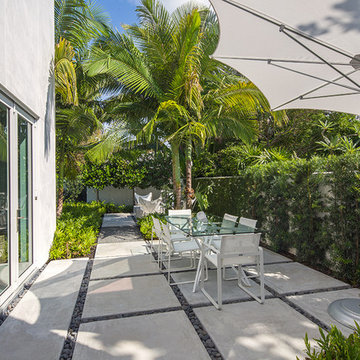
Tamara Alvarez
Inspiration for a small contemporary front patio in Miami with concrete paving.
Inspiration for a small contemporary front patio in Miami with concrete paving.
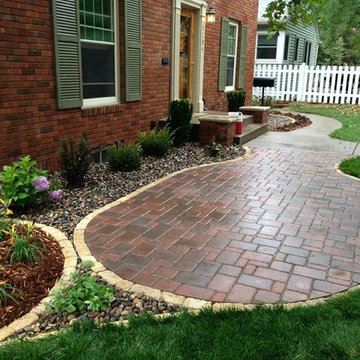
Borgert paver front yard bistro patio edged in limestone. Landscaping, trees, shrubs and ornamental plantings.
Inspiration for a small classic front patio in Minneapolis with brick paving.
Inspiration for a small classic front patio in Minneapolis with brick paving.
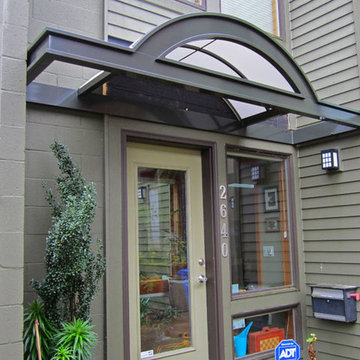
Pike Awning
Design ideas for a small modern front patio in Portland with an awning.
Design ideas for a small modern front patio in Portland with an awning.
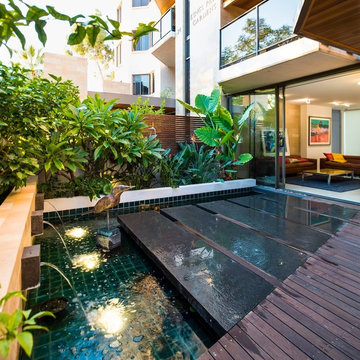
Peta North
Inspiration for a small contemporary front patio in Perth with a water feature and natural stone paving.
Inspiration for a small contemporary front patio in Perth with a water feature and natural stone paving.
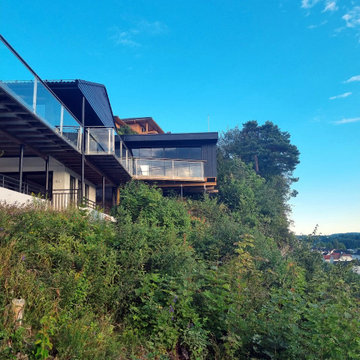
Pour compléter leur maison, cette famille a souhaité agrandir son extérieur en créant un sauna sur pilotis avec vue sur le Fjord. Le projet en bois présente un design discret, élégant, qui se fond parfaitement dans le décor, permettant de compléter la maison traditionnelle bois existante avec harmonie. La grande baie vitrée à l'ouest permet de profiter du coucher du soleil pendant l'utilisation du sauna. L'emplacement de l'extension ne fait pas obstruction à la vue et à l'exposition de la belle terrasse adjacente. La particularité de ce projet ? La structure en pilotis encrée dans la falaise, permettant d'offrir un volume en bois en immersion dans la végétation, pour un effet "cabane moderne".
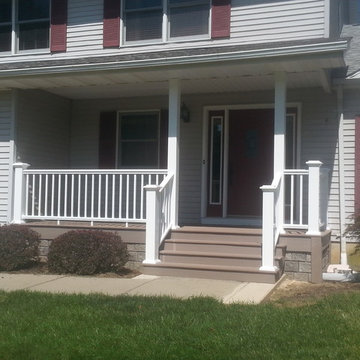
This is an example of a small traditional front patio in Detroit with concrete paving and a roof extension.
Small Front Patio Ideas and Designs
6
