Small Games Room with a Brick Fireplace Surround Ideas and Designs
Refine by:
Budget
Sort by:Popular Today
121 - 140 of 302 photos
Item 1 of 3
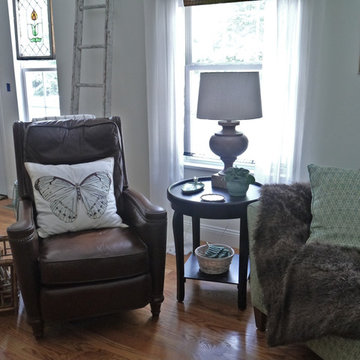
Designer: Cynthia Crane, artist/pottery, www.TheCranesNest.com, cynthiacranespottery.etsy.com
Photo of a small country open plan games room in DC Metro with beige walls, medium hardwood flooring, a corner fireplace, a brick fireplace surround and a concealed tv.
Photo of a small country open plan games room in DC Metro with beige walls, medium hardwood flooring, a corner fireplace, a brick fireplace surround and a concealed tv.
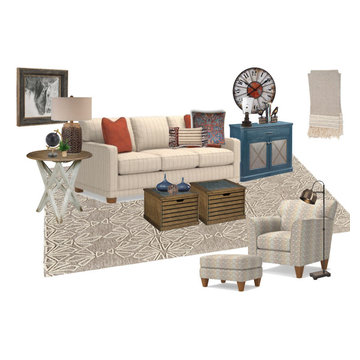
Concept Board
Scottsdale, Arizona - Ranch style family room. This space was brightened tremendously by the white paint and adding cream pinstriped sofas.
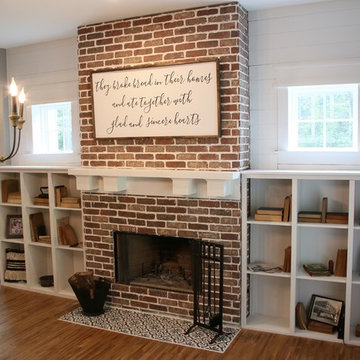
Red brick veneer fireplace surround with Avalanche grout, custom painted white shelving with open sides on the brick side (ready to convert to a 3 door concept later), painted white 6 inch shiplap above the shelves, custom craftsman style white mantle, and finished with black and white painted concrete tile hearth
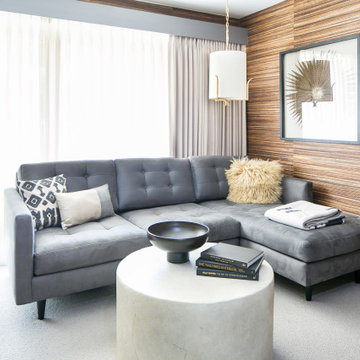
Photo of a small contemporary enclosed games room in Orange County with carpet, a hanging fireplace, a brick fireplace surround, a wall mounted tv, grey floors and wallpapered walls.
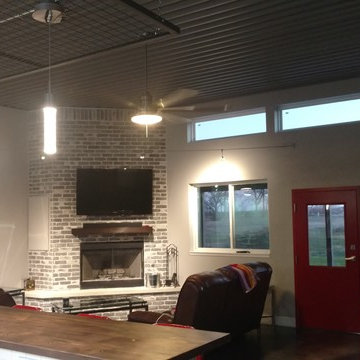
Corner Fireplace, Clerestory Windows
Design ideas for a small bohemian open plan games room in Austin with white walls, concrete flooring, a standard fireplace, a brick fireplace surround and a wall mounted tv.
Design ideas for a small bohemian open plan games room in Austin with white walls, concrete flooring, a standard fireplace, a brick fireplace surround and a wall mounted tv.
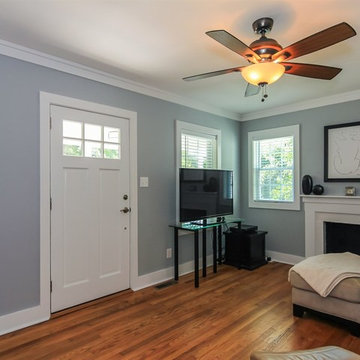
Photo of a small traditional open plan games room in Raleigh with grey walls, medium hardwood flooring, a standard fireplace, a brick fireplace surround, a freestanding tv and brown floors.
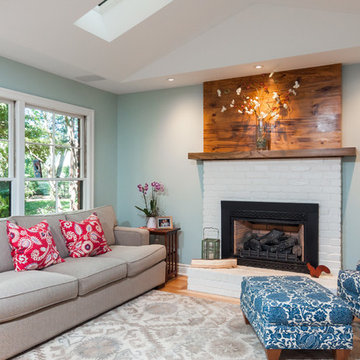
Goals
While their home provided them with enough square footage, the original layout caused for many rooms to be underutilized. The closed off kitchen and dining room were disconnected from the other common spaces of the home causing problems with circulation and limited sight-lines. A tucked-away powder room was also inaccessible from the entryway and main living spaces in the house.
Our Design Solution
We sought out to improve the functionality of this home by opening up walls, relocating rooms, and connecting the entryway to the mudroom. By moving the kitchen into the formerly over-sized family room, it was able to really become the heart of the home with access from all of the other rooms in the house. Meanwhile, the adjacent family room was made into a cozy, comfortable space with updated fireplace and new cathedral style ceiling with skylights. The powder room was relocated to be off of the entry, making it more accessible for guests.
A transitional style with rustic accents was used throughout the remodel for a cohesive first floor design. White and black cabinets were complimented with brass hardware and custom wood features, including a hood top and accent wall over the fireplace. Between each room, walls were thickened and archway were put in place, providing the home with even more character.
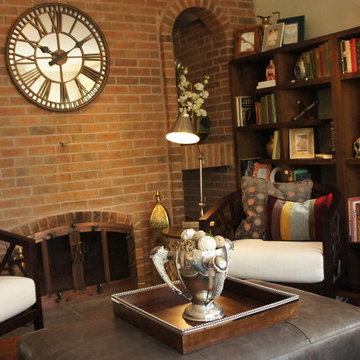
This old clock tower acts as a focal point in this dreamy space that holds treasure from world travels to family heirlooms
Photo of a small midcentury enclosed games room in Ottawa with a reading nook, grey walls, medium hardwood flooring, a two-sided fireplace, a brick fireplace surround and no tv.
Photo of a small midcentury enclosed games room in Ottawa with a reading nook, grey walls, medium hardwood flooring, a two-sided fireplace, a brick fireplace surround and no tv.
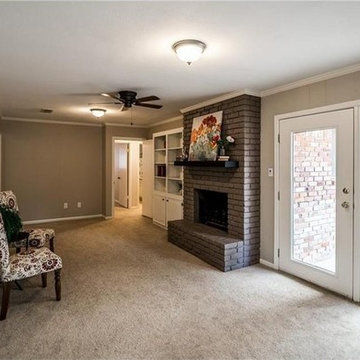
Photos: Jennifer Russell, VT by Jeff Photography
This is an example of a small traditional open plan games room in New Orleans with a reading nook, beige walls, carpet, a standard fireplace, a brick fireplace surround and beige floors.
This is an example of a small traditional open plan games room in New Orleans with a reading nook, beige walls, carpet, a standard fireplace, a brick fireplace surround and beige floors.
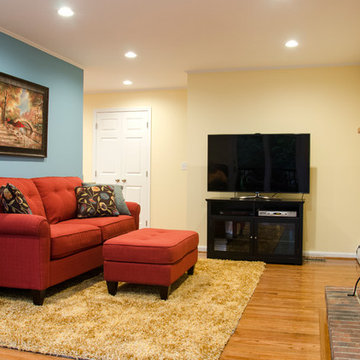
Photo Credit: Nicole Ausherman
Design ideas for a small traditional open plan games room in DC Metro with blue walls, light hardwood flooring, a standard fireplace, a brick fireplace surround and a freestanding tv.
Design ideas for a small traditional open plan games room in DC Metro with blue walls, light hardwood flooring, a standard fireplace, a brick fireplace surround and a freestanding tv.
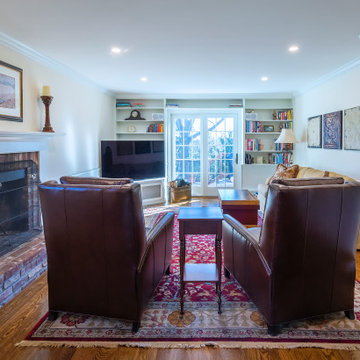
The den was already cozy and inviting. But we spruced it up by installing red oak floor, adding wainscoting and painting the fireplace surround and mantle white to help the fireplace pop.
We tore down the walls between four rooms to create this great room in Villanova, PA. And what a difference it makes! This bright space is perfect for everyday living and entertaining family and friends as the kitchen, eating and living areas flow seamlessly. With red oak flooring throughout, we used white and light gray materials and crown moulding to give this large space a cohesive yet open feel. We added wainscoting to the steel post columns. Other projects in this house included installing red oak flooring throughout the first floor, refinishing the main staircase, building new stairs into the basement, installing new basement flooring and opening the basement rooms to create another entertainment area.
Rudloff Custom Builders has won Best of Houzz for Customer Service in 2014, 2015 2016, 2017 and 2019. We also were voted Best of Design in 2016, 2017, 2018, 2019 which only 2% of professionals receive. Rudloff Custom Builders has been featured on Houzz in their Kitchen of the Week, What to Know About Using Reclaimed Wood in the Kitchen as well as included in their Bathroom WorkBook article. We are a full service, certified remodeling company that covers all of the Philadelphia suburban area. This business, like most others, developed from a friendship of young entrepreneurs who wanted to make a difference in their clients’ lives, one household at a time. This relationship between partners is much more than a friendship. Edward and Stephen Rudloff are brothers who have renovated and built custom homes together paying close attention to detail. They are carpenters by trade and understand concept and execution. Rudloff Custom Builders will provide services for you with the highest level of professionalism, quality, detail, punctuality and craftsmanship, every step of the way along our journey together.
Specializing in residential construction allows us to connect with our clients early in the design phase to ensure that every detail is captured as you imagined. One stop shopping is essentially what you will receive with Rudloff Custom Builders from design of your project to the construction of your dreams, executed by on-site project managers and skilled craftsmen. Our concept: envision our client’s ideas and make them a reality. Our mission: CREATING LIFETIME RELATIONSHIPS BUILT ON TRUST AND INTEGRITY.
Photo Credit: Linda McManus Images
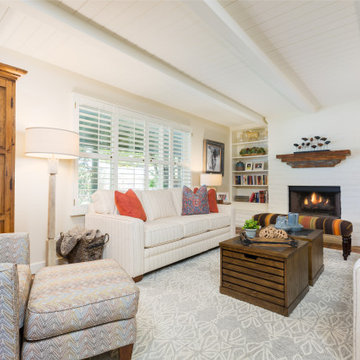
Scottsdale, Arizona - Ranch style family room. This space was brightened tremendously by the white paint and adding cream pinstriped sofas.
Photo of a small classic open plan games room in Phoenix with white walls, terracotta flooring, a standard fireplace, a brick fireplace surround, no tv and orange floors.
Photo of a small classic open plan games room in Phoenix with white walls, terracotta flooring, a standard fireplace, a brick fireplace surround, no tv and orange floors.
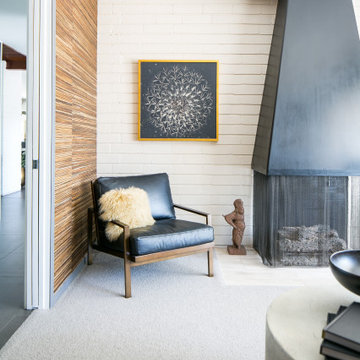
Design ideas for a small contemporary enclosed games room in Orange County with carpet, a hanging fireplace, a brick fireplace surround, a wall mounted tv, grey floors and wallpapered walls.
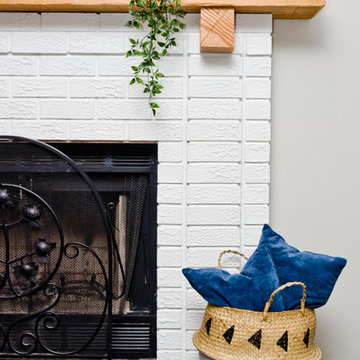
The AFTER...Quick and inexpensive fireplace makeover...removed the old mantle, painted the brick white, then added a natural, chunky douglas fir mantle!
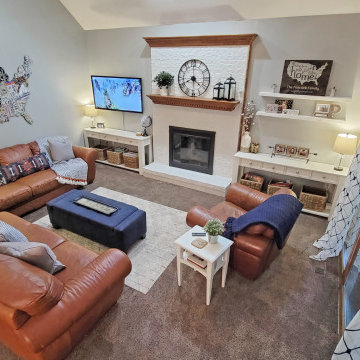
This homeowner had all the right ingredients but needed the right recipe for her family room!
The goal was to keep a treasured statement piece of art, create more seating and better lighting, as well as update décor and storage solutions. Now the whole family has a place to hang out and enjoy time with friends and family!
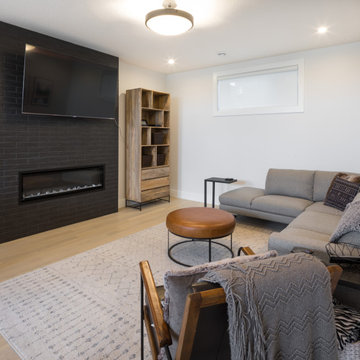
We are extremely proud of this client home as it was done during the 1st shutdown in 2020 while working remotely! Working with our client closely, we completed all of their selections on time for their builder, Broadview Homes.
Combining contemporary finishes with warm greys and light woods make this home a blend of comfort and style. The white clean lined hoodfan by Hammersmith, and the floating maple open shelves by Woodcraft Kitchens create a natural elegance. The black accents and contemporary lighting by Cartwright Lighting make a statement throughout the house.
We love the central staircase, the grey grounding cabinetry, and the brightness throughout the home. This home is a showstopper, and we are so happy to be a part of the amazing team!
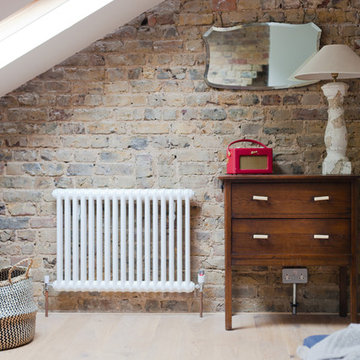
Book storage was included under the eaves, together with vintage drawers for guests.
Design ideas for a small contemporary enclosed games room in London with a game room, blue walls, medium hardwood flooring, brown floors, no fireplace, a brick fireplace surround and a built-in media unit.
Design ideas for a small contemporary enclosed games room in London with a game room, blue walls, medium hardwood flooring, brown floors, no fireplace, a brick fireplace surround and a built-in media unit.
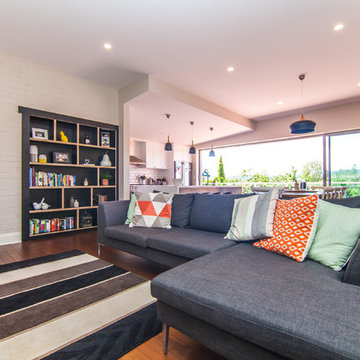
S. Group
Design ideas for a small scandinavian open plan games room in Hobart with white walls, medium hardwood flooring, a standard fireplace and a brick fireplace surround.
Design ideas for a small scandinavian open plan games room in Hobart with white walls, medium hardwood flooring, a standard fireplace and a brick fireplace surround.
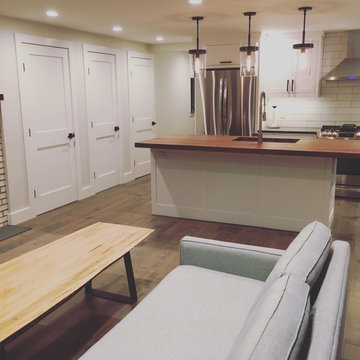
Bringing new life to this 1970’s condo with a clean lined modern mountain aesthetic.
Tearing out the existing walls in this condo left us with a blank slate and the ability to create an open and inviting living environment. Our client wanted a clean easy living vibe to help take them away from their everyday big city living. The new design has three bedrooms, one being a first floor master suite with steam shower, a large mud/gear room and plenty of space to entertain acres guests.
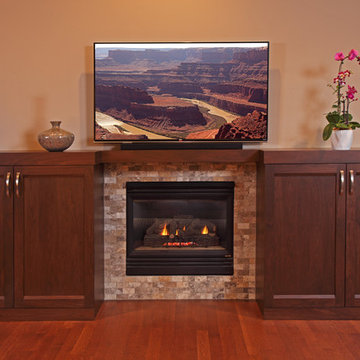
Page Photography
Inspiration for a small classic games room in Minneapolis with beige walls, medium hardwood flooring, a standard fireplace, a brick fireplace surround and a freestanding tv.
Inspiration for a small classic games room in Minneapolis with beige walls, medium hardwood flooring, a standard fireplace, a brick fireplace surround and a freestanding tv.
Small Games Room with a Brick Fireplace Surround Ideas and Designs
7