Small Games Room with a Feature Wall Ideas and Designs
Refine by:
Budget
Sort by:Popular Today
1 - 20 of 24 photos
Item 1 of 3

located just off the kitchen and front entry, the new den is the ideal space for watching television and gathering, with contemporary furniture and modern decor that updates the existing traditional white wood paneling
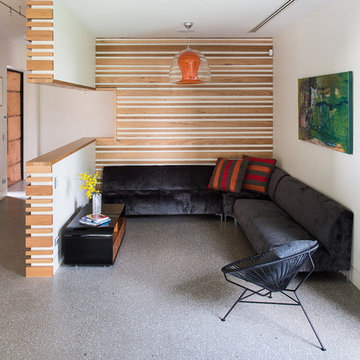
The front entrance sits next to a nook. This area is softened with the use of wood cladding designed by Jasmine McClelland.
Sarah Wood Photography
Photo of a small contemporary open plan games room in Melbourne with white walls, no fireplace, no tv, concrete flooring and a feature wall.
Photo of a small contemporary open plan games room in Melbourne with white walls, no fireplace, no tv, concrete flooring and a feature wall.
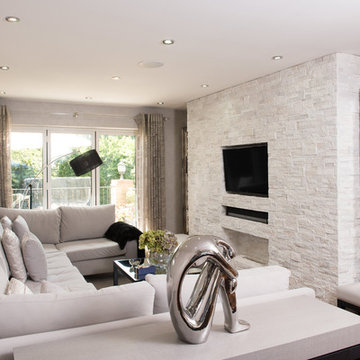
Design ideas for a small classic games room in Hertfordshire with grey walls, a built-in media unit, a ribbon fireplace, a stone fireplace surround and a feature wall.
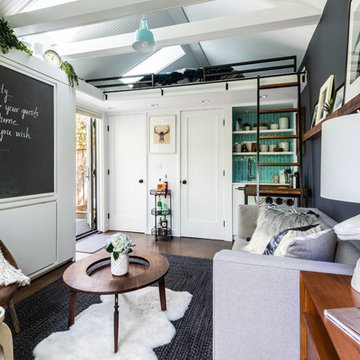
Custom, collapsable coffee table built by Ben Cruzat.
Custom couch designed by Jeff Pelletier, AIA, CPHC, and built by Couch Seattle.
Photos by Andrew Giammarco Photography.

Wainscoting has a reputation as a rustic material, but it can also be stylishly incorporated into more sophisticated spaces, as seen here. To add texture and height to this contemporary living room, we chose beaded HDF panels with a 4'' linear motif. Each
4' x 8' panel (2.97 m2 or 32 sq. ft.) installs easily on the ceiling or wall with a minimum of technical know-how. Both elegant and economical, these faux wainscoting panels come pre-painted in white, but can be repainted to match your space. / On associe souvent le lambris aux décors champêtres. Or, ce type de revêtement produit aussi un très bel effet dans un décor plus moderne, comme celui-ci. Afin de conférer un relief lambrissé ainsi que de la hauteur à ce salon contemporain, on a opté pour les panneaux de HDF Beaded à motif linéaire de 4 po. Offerts en format de 4 pi x 8 pi, ils s’installent facilement au mur comme au plafond avec un minimum de débrouillardise. Esthétiques et économiques à la fois, ces panneaux imitation lambris sont prépeints en blanc, mais peuvent être repeints avec la couleur s’agençant le mieux à votre ambiance. Chaque panneau couvre une surface de 2,97 m2 (32 pi2). Photo: Rémy Germain
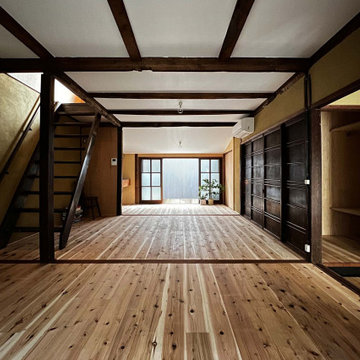
店舗やオフィス等、小商いを行う職住一体の生活を想定して水廻りはコンパクトにまとめ、間仕切を取り払って最大限ワンルームとして使える間取りとしました。
Small open plan games room in Kyoto with brown walls, light hardwood flooring, brown floors, exposed beams and a feature wall.
Small open plan games room in Kyoto with brown walls, light hardwood flooring, brown floors, exposed beams and a feature wall.
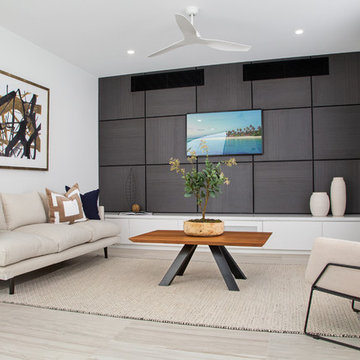
Photography by BRWM Gold Coast
Styling by A Better Box Property Styling
Furniture supplied by Domayne Hire QLD
Build by Kenins Developments
This is an example of a small contemporary open plan games room in Gold Coast - Tweed with porcelain flooring, a wall mounted tv, white walls, grey floors and a feature wall.
This is an example of a small contemporary open plan games room in Gold Coast - Tweed with porcelain flooring, a wall mounted tv, white walls, grey floors and a feature wall.
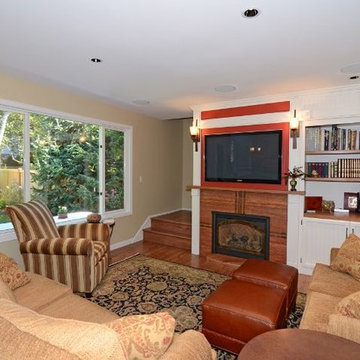
This room used to focus on a generic fireplace opening and a wooden built in bookcase floating off at the right. We integrated the two features, plus the end side of the wall at the stairs with millwork details for a 3D room divider effect. We painted most of the bookcase white, kept the shelves wood, added a wood mantel to coordinate, added doors to the lower part of the bookcase, and now this whole end of the room reads as a single built-in entertainment system.
Paint, Finishes & Design: Renee Adsitt / ColorWhiz Architectural Color Consulting
Contractor: Michael Carlin
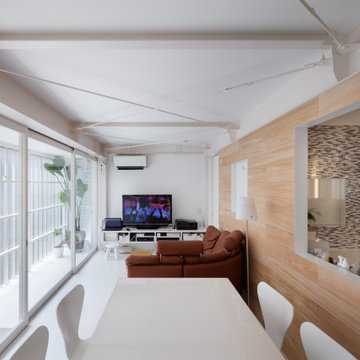
既存の建物は鉄骨3階建てで、1階は駐車スペース2台分のピロティ、2・3階はそれぞれ賃貸住宅と貸していましたが、1階と2階を4人家族のための住宅にするというリノベーションです。
1階は、2台分の駐車スペースの1台分を水周りと子供部屋にしました。
2階は、元々バルコニーだったのを内部化して、外側にポリカーボネートを貼りました。この住宅の前には工場があり内部が丸見えになりいつもカーテンを閉め切った生活でしたが、ポリカーボネートの壁によって内部に光を取り入れながら、真向かいの工場からの視線を気にせず生活ができる様に柔らかくプライバシーを守りました。
2階のプランは、T字型の壁を中央に置き、三分割したスペースにリビング・ダイニングとキッチン、それにメインベットルームを割当てました。
T字の壁の3つのスペースには、それぞれに3種類の仕上げを施しました。
リビング・ダイニングには桐の板、キッチンにはモザイクタイル、そしてメインベットルームにはカーペットです。
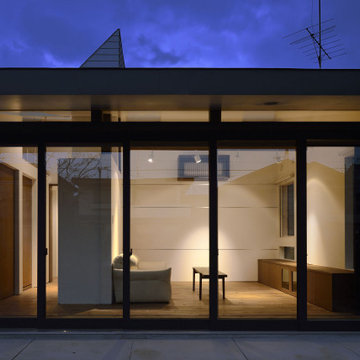
はなれ内観−2
Design ideas for a small contemporary mezzanine games room in Other with a game room, white walls, dark hardwood flooring, no fireplace, a wall mounted tv, brown floors, a timber clad ceiling, wallpapered walls and a feature wall.
Design ideas for a small contemporary mezzanine games room in Other with a game room, white walls, dark hardwood flooring, no fireplace, a wall mounted tv, brown floors, a timber clad ceiling, wallpapered walls and a feature wall.
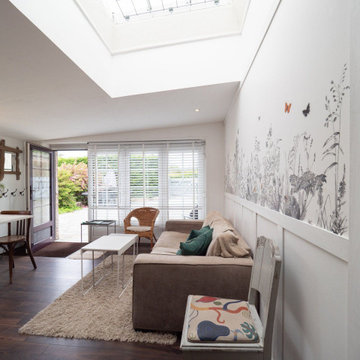
Cuisine ouvert sur séjour, avec une grande fenêtre de toit 1,2m x 1,2 m style skydome au dessus du canapé pour apporter de la lumière naturelle. Papier peint panoramique au dessus du canapé. Moulures à l'anglaise afin d'apporter un côté chic.
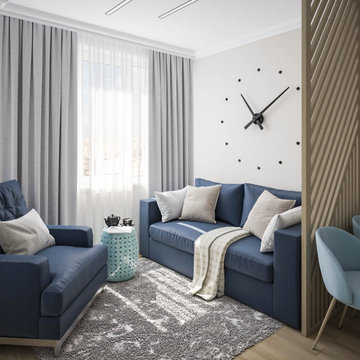
This is an example of a small contemporary open plan games room in Moscow with beige walls, laminate floors, beige floors, a feature wall and a freestanding tv.
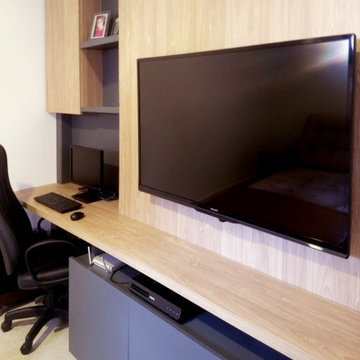
As all homeowners know, the kitchen is the heart of the home. For us, it was important to use non-pretentious features and natural materials that would reflect the style of a modern-day family. We created a space that is both beautiful and practical for our client who loves cooking. For the bathroom and home office, we have designed bespoke pieces of furniture to ensure that the same style could be perceived seamlessly across the home.
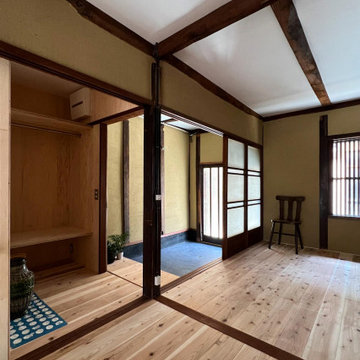
玄関周り見返し。建具の組合せ方によって動線の選択肢が増え、小さな回遊性が生まれる。
Design ideas for a small open plan games room in Kyoto with brown walls, light hardwood flooring, brown floors, exposed beams and a feature wall.
Design ideas for a small open plan games room in Kyoto with brown walls, light hardwood flooring, brown floors, exposed beams and a feature wall.
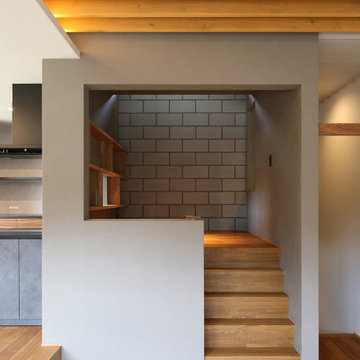
余白の舎 |Studio tanpopo-gumi|
特徴ある鋭角形状の敷地に建つコートハウス
Small rustic mezzanine games room in Other with a reading nook, beige walls, medium hardwood flooring, beige floors, exposed beams, wallpapered walls and a feature wall.
Small rustic mezzanine games room in Other with a reading nook, beige walls, medium hardwood flooring, beige floors, exposed beams, wallpapered walls and a feature wall.
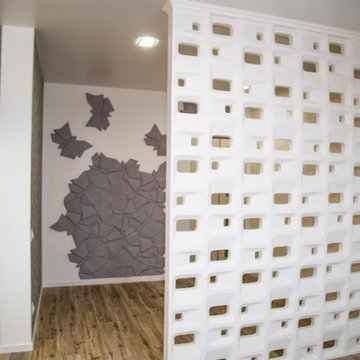
Комната
Design ideas for a small games room in Moscow with beige walls, laminate floors, brown floors, wallpapered walls and a feature wall.
Design ideas for a small games room in Moscow with beige walls, laminate floors, brown floors, wallpapered walls and a feature wall.
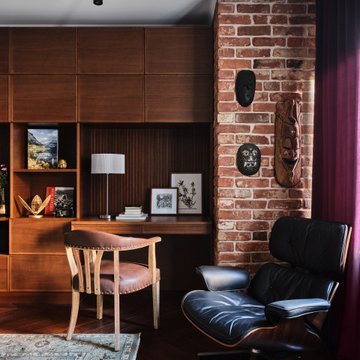
Автор проекта, дизайнер - Васильева Наталия; плитка из старого кирпича от компании BRICKTILES.ru; фотограф Евгений Кулибаба; стилист Кришталёва Людмила.
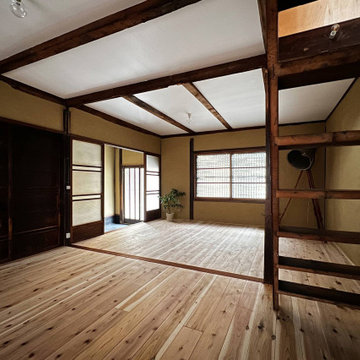
床は杉フローリング。壁は漆喰中塗り仕上げ。天井はペイント、梁表し。外部建具はアルミサッシを新設して、その内側に既存木製建具を再度嵌め込んでいる。
Photo of a small open plan games room in Kyoto with brown walls, light hardwood flooring, brown floors, exposed beams and a feature wall.
Photo of a small open plan games room in Kyoto with brown walls, light hardwood flooring, brown floors, exposed beams and a feature wall.
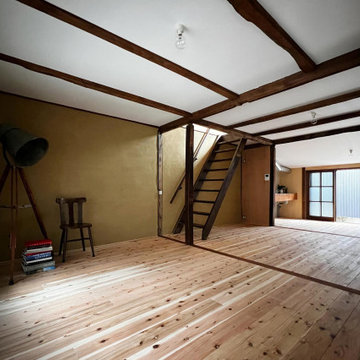
押入の中にあった階段は壁・建具・底板を取り外してスケルトン化し、手摺を付けて再利用。
This is an example of a small open plan games room in Kyoto with brown walls, light hardwood flooring, brown floors, exposed beams and a feature wall.
This is an example of a small open plan games room in Kyoto with brown walls, light hardwood flooring, brown floors, exposed beams and a feature wall.
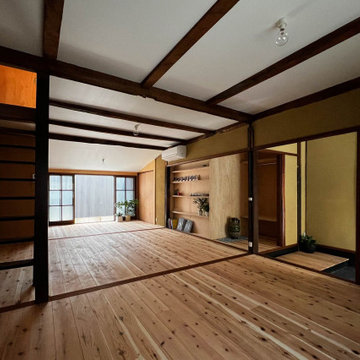
既存の間取りのフレームを残すことで、現代的なワンルームと古い町家の身体感覚が共存している。
Design ideas for a small open plan games room in Kyoto with brown walls, light hardwood flooring, brown floors, exposed beams and a feature wall.
Design ideas for a small open plan games room in Kyoto with brown walls, light hardwood flooring, brown floors, exposed beams and a feature wall.
Small Games Room with a Feature Wall Ideas and Designs
1