Small Games Room with a Wood Burning Stove Ideas and Designs
Refine by:
Budget
Sort by:Popular Today
121 - 140 of 177 photos
Item 1 of 3
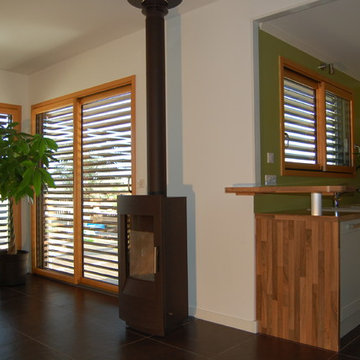
Zoom sur la pièce à vivre et la cuisine
This is an example of a small contemporary open plan games room in Nantes with multi-coloured walls and a wood burning stove.
This is an example of a small contemporary open plan games room in Nantes with multi-coloured walls and a wood burning stove.
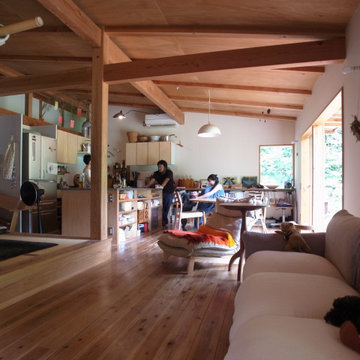
Inspiration for a small open plan games room in Other with white walls, light hardwood flooring, a wood burning stove, a concrete fireplace surround and exposed beams.
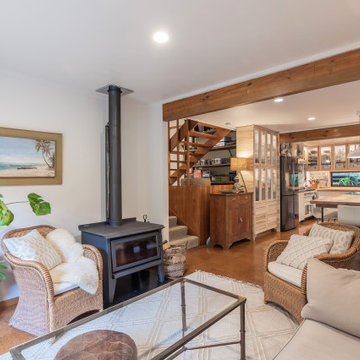
It takes a special kind of client to embrace the eclectic design style. Eclecticism is an approach to design that combines elements from various periods, styles, and sources. It involves the deliberate mixing and matching of different aesthetics to create a unique and visually interesting space. Eclectic design celebrates the diversity of influences and allows for the expression of personal taste and creativity.
The client a window dresser in her former life her own bold ideas right from the start, like the wallpaper for the kitchen splashback.
The kitchen used to be in what is now the sitting area and was moved into the former dining space. Creating a large Kitchen with a large bench style table coming off it combines the spaces and allowed for steel tube elements in combination with stainless and timber benchtops. Combining materials adds depth and visual interest. The playful and unexpected elements like the elephant wallpaper in the kitchen create a lively and engaging environment.
The swapping of the spaces created an open layout with seamless integration to the adjacent living area. The prominent focal point of this kitchen is the island.
All the spaces allowed the client the freedom to experiment and showcase her personal style.
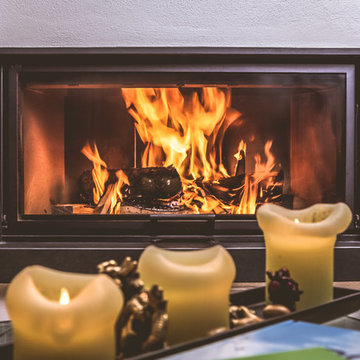
Fotos by Marcus Brunner Ofenbau
Inspiration for a small country open plan games room in Munich with red walls, terracotta flooring, a wood burning stove, a plastered fireplace surround, a freestanding tv and red floors.
Inspiration for a small country open plan games room in Munich with red walls, terracotta flooring, a wood burning stove, a plastered fireplace surround, a freestanding tv and red floors.
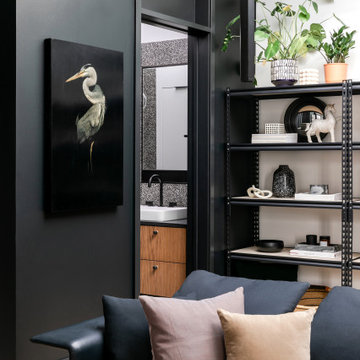
Graphic tile peeks out from the washroom, hinting at a bold style.
This is an example of a small modern mezzanine games room in Calgary with white walls, light hardwood flooring, a wood burning stove and no tv.
This is an example of a small modern mezzanine games room in Calgary with white walls, light hardwood flooring, a wood burning stove and no tv.
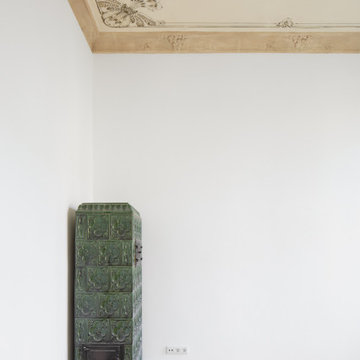
Es handelt sich um eine kleine, 44 qm große Wohnung im Seitenflügel eines Berliner Altbaus. Die nach Entfernung der Deckenfarbe zum Vorschein gekommene Deckenmalerei wurde restauriert und erstrahlt in neuem Glanz.
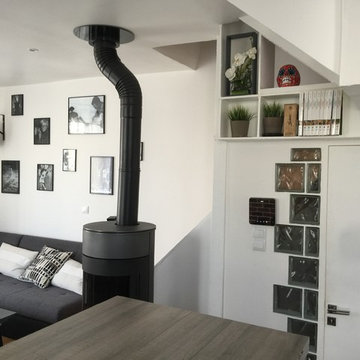
La porte d'entrée est précédé d'un long escalier menant sur rue. Nous l'avons habillée d'un hublot de verre pour rappeler l'esprit bateau. Nous avons parsemé le mur de brique de verre afin d'apporter de la luminosité dans l'escalier d'entrée. Un vidéophone permet d'ouvrir aux invités depuis l'esapce de vie. L'ilot central sert également de table de séjour, de bar et de plan de travail. Un poele a été aménager pour chauffer tous l'appartement grâce au conduit qui traverse le premier étage et la mezzanine.
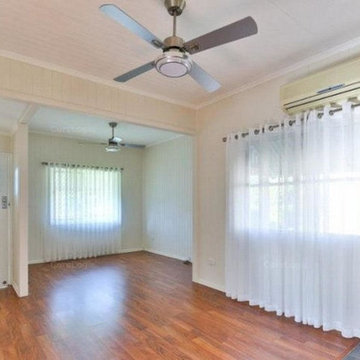
Photo of a small traditional open plan games room in Other with beige walls, laminate floors, a wood burning stove, a tiled fireplace surround and brown floors.
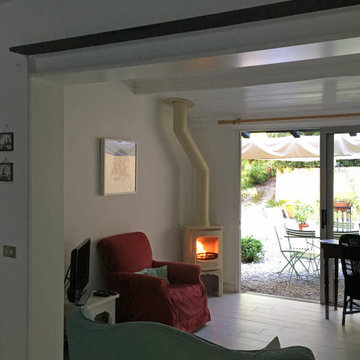
Stufa legna ad alta resa termica modello Charnwood color crema inserita in un soggiorno con tetto in legno per cui sono stati utilizzati particolari accorgimenti . Tubo color crema come la stufa
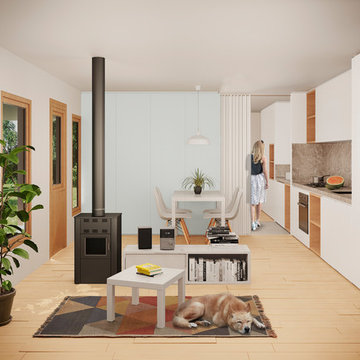
Situada a la urbanització de la Farinera, una zona on predominaven les cases d’autoconstrucció, algunes d’elles molt simples i poc condicionades, la Glòria ha decidit arreglar la casa de la seva família per poder-hi viure els propers anys.
El projecte canvia la distribució interior de l’habitatge, d’unes estances molt petites a unes de més grans amb millors condicions. Els espais venen definits per el moble que transcorre al llarg de l’habitatge, fent la funció de cuina, lavabo i espai d’emmagatzematge i els envans de fusta que divideixen l’habitatge, resultant-ne tres espais ben diferenciats: la sala – cuina – menjador, el bany i l’habitació.
Per a la millora energètica de l’habitatge, amb mancances evidents a nivell energètic s’han valorat diferents opcions per el seu aïllament en relació al cost de l’intervenció, i s’ha optat per recobrir amb bioaïllament de cel·lulosa l’interior de l’habitatge.
L’aïllament de cel·lulosa està compost en un 92% de paper de diari reciclat preseleccionat, sals bòriques d’orígen natural i altres adhitius. Precisa de molt poca energia de fabricació, uns 5Kwh/m3; res a veure en comparació a la llana de vidre i llana de roca, que requereixen 180Kwh/m3. El material és reciclable a les fàbriques de cel·lulosa, amb la qual cosa no té perquè crear residus que puguin afectar l’aigua, l’aire o la terra.
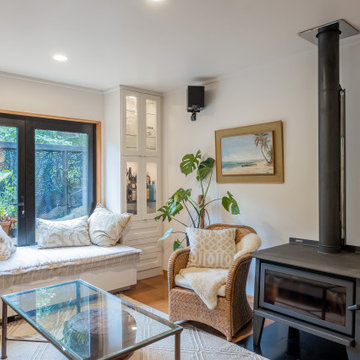
It takes a special kind of client to embrace the eclectic design style. Eclecticism is an approach to design that combines elements from various periods, styles, and sources. It involves the deliberate mixing and matching of different aesthetics to create a unique and visually interesting space. Eclectic design celebrates the diversity of influences and allows for the expression of personal taste and creativity.
The client a window dresser in her former life her own bold ideas right from the start, like the wallpaper for the kitchen splashback.
The kitchen used to be in what is now the sitting area and was moved into the former dining space. Creating a large Kitchen with a large bench style table coming off it combines the spaces and allowed for steel tube elements in combination with stainless and timber benchtops. Combining materials adds depth and visual interest. The playful and unexpected elements like the elephant wallpaper in the kitchen create a lively and engaging environment.
The swapping of the spaces created an open layout with seamless integration to the adjacent living area. The prominent focal point of this kitchen is the island.
All the spaces allowed the client the freedom to experiment and showcase her personal style.
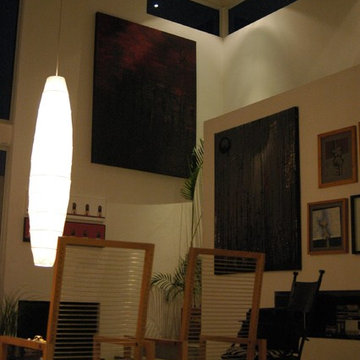
Dirección de proyecto:
Arq. Germán Tirado S.
This is an example of a small contemporary enclosed games room in Other with white walls, concrete flooring, a wood burning stove, a metal fireplace surround and grey floors.
This is an example of a small contemporary enclosed games room in Other with white walls, concrete flooring, a wood burning stove, a metal fireplace surround and grey floors.
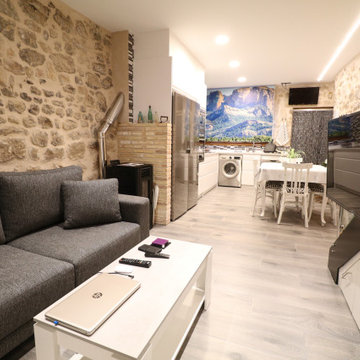
Photo of a small rustic open plan games room in Other with beige walls, ceramic flooring, a wood burning stove, a metal fireplace surround, a wall mounted tv and grey floors.
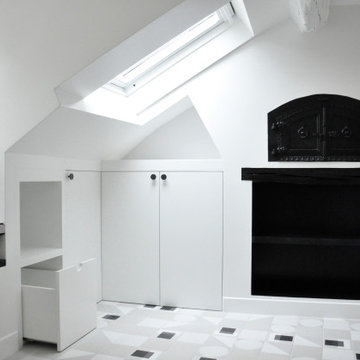
Small contemporary mezzanine games room in Le Havre with ceramic flooring, a wood burning stove, multi-coloured floors and exposed beams.
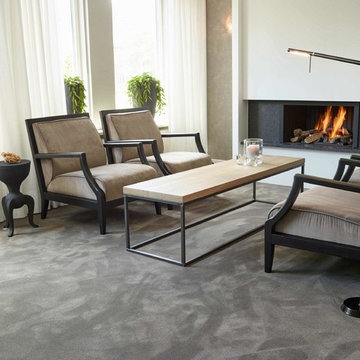
This is an example of a small contemporary enclosed games room in Hamburg with white walls, carpet, a wood burning stove, a plastered fireplace surround, no tv and beige floors.
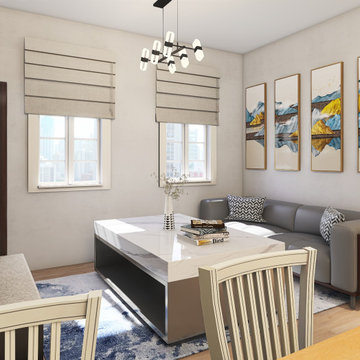
Design ideas for a small modern open plan games room in Seville with white walls, laminate floors, a wood burning stove, a stacked stone fireplace surround, a wall mounted tv and brown floors.
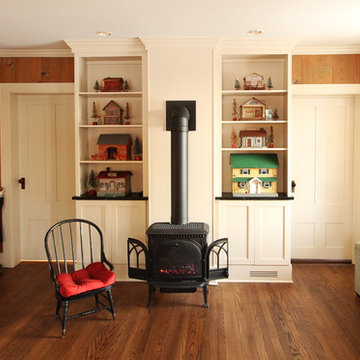
Family room built ins with storage blends in with the room and let the free standing stove command the attention.
This is an example of a small traditional enclosed games room in Other with brown walls, medium hardwood flooring, a wood burning stove, a plastered fireplace surround, no tv and brown floors.
This is an example of a small traditional enclosed games room in Other with brown walls, medium hardwood flooring, a wood burning stove, a plastered fireplace surround, no tv and brown floors.
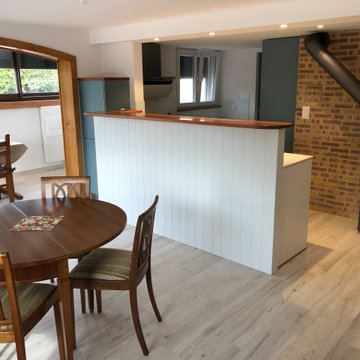
Transformer un garage en lieu de vie convivial
This is an example of a small farmhouse open plan games room in Other with a home bar, laminate floors, beige floors and a wood burning stove.
This is an example of a small farmhouse open plan games room in Other with a home bar, laminate floors, beige floors and a wood burning stove.
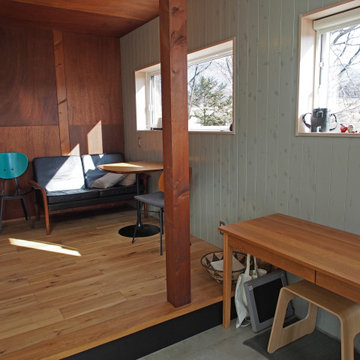
This is an example of a small modern open plan games room in Other with a reading nook, grey walls, medium hardwood flooring, a wood burning stove, a concrete fireplace surround, no tv, grey floors and wood walls.
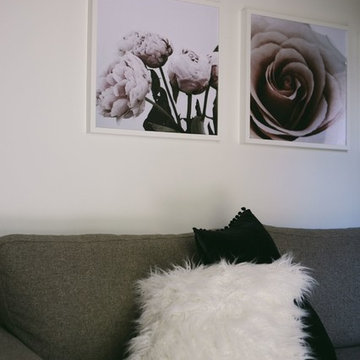
OUR CLIENTS HAD SOME VERY CLEAR INSTRUCTIONS FOR THIS COTTAGE RESTORATION – THE BUDGET WAS STRICT, IT NEEDED TO BE COMPLETELY SELF CONTAINED AND SUITABLE FOR BNB GUESTS AND THEY WANTED IT TO FEEL “MORE OPEN”.
THE STONE FEATURES OF THE ORIGINAL 1800’S BUILDING WERE ABSOLUTELY GORGEOUS. THIS COUPLED WITH THE PROPERTY IT WAS BUILT ON CREATED ALL THE INSPIRATION WE NEEDED TO FULFIL THE BRIEF. IN THE MAIN LIVING AREA WE OPENED UP THE SPACE WITH GABLED CEILINGS CREATING A BEAUTIFUL ENTRANCE AND EXTRA ROOM FOR STORAGE ACCESSIBLE VIA LIBRARY LADDERS . WE ADOPTED A WHITE COLOUR SCHEME FOR THE WALLS AND CEILING TO MAKE SUCH A SMALL SPACE FEEL AS ROOMY AND BRIGHT AS POSSIBLE AND AS A STARK CONTRAST TO THE ORIGINAL STONE AND SLATE FLOORS. WE ALSO ENCLOSED A VERANDAH ON THE BACK OF THE 2 ROOM COTTAGE TO FULFIL THE “SELF CONTAINED” REQUIREMENT MAKING ROOM FOR A SMALL BATHROOM AND KITCHEN.
WHILST WE HAVE ADOPTED A ‘COUNTRY COTTAGE’ FEEL, THE SPACE IS A BLEND OF BOTH VINTAGE AND MODERN DECOR.
Small Games Room with a Wood Burning Stove Ideas and Designs
7