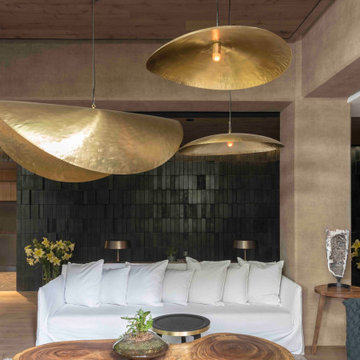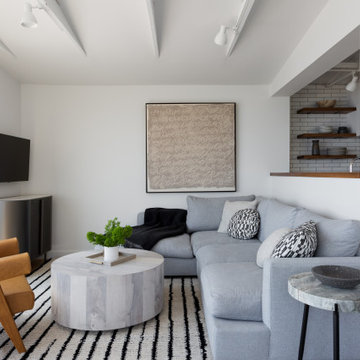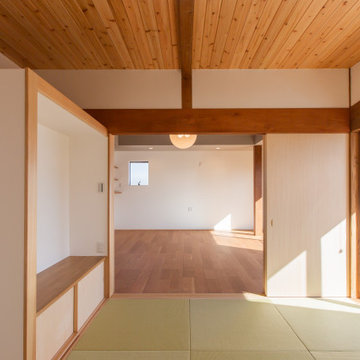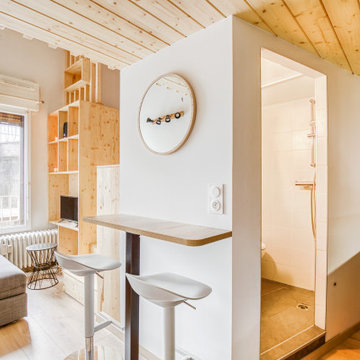Small Games Room with All Types of Ceiling Ideas and Designs
Refine by:
Budget
Sort by:Popular Today
1 - 20 of 568 photos
Item 1 of 3

A uniform and cohesive look adds simplicity to the overall aesthetic, supporting the minimalist design of this boathouse. The A5s is Glo’s slimmest profile, allowing for more glass, less frame, and wider sightlines. The concealed hinge creates a clean interior look while also providing a more energy-efficient air-tight window. The increased performance is also seen in the triple pane glazing used in both series. The windows and doors alike provide a larger continuous thermal break, multiple air seals, high-performance spacers, Low-E glass, and argon filled glazing, with U-values as low as 0.20. Energy efficiency and effortless minimalism create a breathtaking Scandinavian-style remodel.

小上がり和室を眺めた写真です。
来客時やフリースペースとして使うための和室スペースです。畳はモダンな印象を与える琉球畳としています。
写真左側には床の間スペースもあり、季節の飾り物をするスペースとしています。
壁に全て引き込める引き戸を設けており、写真のようにオープンに使うこともでき、閉め切って個室として使うこともできます。
小上がりは座ってちょうど良い高さとして、床下スペースを有効利用した引き出し収納を設けています。

The den which initially served as an office was converted into a television room. It doubles as a quiet reading nook. It faces into an interior courtyard, therefore, the light is generally dim, which was ideal for a media room. The small-scale furniture is grouped over an area rug which features an oversized arabesque-like design. The soft pleated shade pendant fixture provides a soft glow. Some of the client’s existing art collection is displayed.

Two large, eight feet wide, sliding glass doors open the cabin interior to the surrounding forest.
Inspiration for a small scandinavian mezzanine games room in Seattle with beige walls, ceramic flooring, grey floors, a vaulted ceiling and wood walls.
Inspiration for a small scandinavian mezzanine games room in Seattle with beige walls, ceramic flooring, grey floors, a vaulted ceiling and wood walls.

Angolo lettura scavato nella parete, interamente rivestito in legno di rovere, con base in laccato attrezzata con cassettoni. Libreria in tubolare metallico verniciato nero fissata a parete che completa la nicchia.

In questa vista dall'ingresso si ha un'idea più completa degli spazi del monolocale.
Sulla sinistra si vede la porta rasomuro che da verso il bagno, sulla destra l'elemento che separa l'ingresso dalla zona letto

Sala | Proyecto V-62
Small bohemian enclosed games room in Mexico City with beige walls, medium hardwood flooring and a drop ceiling.
Small bohemian enclosed games room in Mexico City with beige walls, medium hardwood flooring and a drop ceiling.

This 1960s home was in original condition and badly in need of some functional and cosmetic updates. We opened up the great room into an open concept space, converted the half bathroom downstairs into a full bath, and updated finishes all throughout with finishes that felt period-appropriate and reflective of the owner's Asian heritage.

What was once believed to be a detached cook house was relocated to attach the original structure and most likely serve as the kitchen. Being divided up into apartments this area served as a living room for the modifications. This area now serves as the den that connects the master suite to the kitchen/dining area.

Inspiration for a small coastal open plan games room in Los Angeles with multi-coloured walls, a wall mounted tv and exposed beams.

Inspiration for a small traditional games room in Barcelona with white walls, ceramic flooring, a wall mounted tv, brown floors, exposed beams and tongue and groove walls.

This is an example of a small contemporary open plan games room in Bari with a reading nook, grey walls, a wall mounted tv, grey floors and a drop ceiling.

FineCraft Contractors, Inc.
Harrison Design
This is an example of a small modern mezzanine games room in DC Metro with a home bar, beige walls, slate flooring, a wall mounted tv, multi-coloured floors, a vaulted ceiling and tongue and groove walls.
This is an example of a small modern mezzanine games room in DC Metro with a home bar, beige walls, slate flooring, a wall mounted tv, multi-coloured floors, a vaulted ceiling and tongue and groove walls.

Design ideas for a small enclosed games room in Other with white walls, tatami flooring, green floors and a timber clad ceiling.

Photo of a small contemporary open plan games room in Grenoble with a reading nook, white walls, light hardwood flooring, no fireplace, a freestanding tv, beige floors and a timber clad ceiling.

Design ideas for a small mediterranean open plan games room in Other with white walls, laminate floors, no tv, brown floors and a vaulted ceiling.

Inspiration for a small rustic mezzanine games room in Portland with a reading nook, concrete flooring, a wood burning stove, a wall mounted tv, grey floors, a wood ceiling and wood walls.

A fun bonus space turned into a swanky wine room. The run was a small space upstairs next to the media room. It is now a cozy space to enjoy drinks, snacks, watching the game or listening to music.

FineCraft Contractors, Inc.
Harrison Design
Small modern mezzanine games room in DC Metro with a home bar, beige walls, slate flooring, a wall mounted tv, multi-coloured floors, a vaulted ceiling and tongue and groove walls.
Small modern mezzanine games room in DC Metro with a home bar, beige walls, slate flooring, a wall mounted tv, multi-coloured floors, a vaulted ceiling and tongue and groove walls.

Objectifs :
-> Créer un appartement indépendant de la maison principale
-> Faciliter la mise en œuvre du projet : auto construction
-> Créer un espace nuit et un espace de jour bien distincts en limitant les cloisons
-> Aménager l’espace
Nous avons débuté ce projet de rénovation de maison en 2021.
Les propriétaires ont fait l’acquisition d’une grande maison de 240m2 dans les hauteurs de Chambéry, avec pour objectif de la rénover eux-même au cours des prochaines années.
Pour vivre sur place en même temps que les travaux, ils ont souhaité commencer par rénover un appartement attenant à la maison. Nous avons dessiné un plan leur permettant de raccorder facilement une cuisine au réseau existant. Pour cela nous avons imaginé une estrade afin de faire passer les réseaux au dessus de la dalle. Sur l’estrade se trouve la chambre et la salle de bain.
L’atout de cet appartement reste la véranda située dans la continuité du séjour, elle est pensée comme un jardin d’hiver. Elle apporte un espace de vie baigné de lumière en connexion directe avec la nature.
Small Games Room with All Types of Ceiling Ideas and Designs
1