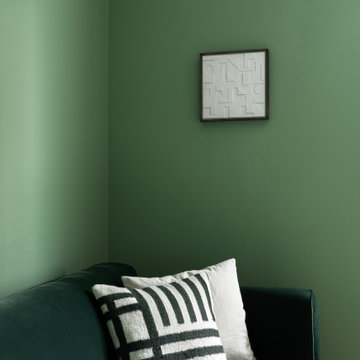Small Games Room with Green Walls Ideas and Designs
Sort by:Popular Today
1 - 20 of 270 photos

Wunsch nach einer separaten Leseecke in einem großzügigen Wohnessbereich eines Einfamilienhauses. Neben dem Wunsch nach einem Rückzugsort sollte außerdem eleganter und hochwertig nachhaltiger Stauraum geschaffen werden.

log cabin mantel wall design
Integrated Wall 2255.1
The skilled custom design cabinetmaker can help a small room with a fireplace to feel larger by simplifying details, and by limiting the number of disparate elements employed in the design. A wood storage room, and a general storage area are incorporated on either side of this fireplace, in a manner that expands, rather than interrupts, the limited wall surface. Restrained design makes the most of two storage opportunities, without disrupting the focal area of the room. The mantel is clean and a strong horizontal line helping to expand the visual width of the room.
The renovation of this small log cabin was accomplished in collaboration with architect, Bethany Puopolo. A log cabin’s aesthetic requirements are best addressed through simple design motifs. Different styles of log structures suggest different possibilities. The eastern seaboard tradition of dovetailed, square log construction, offers us cabin interiors with a different feel than typically western, round log structures.
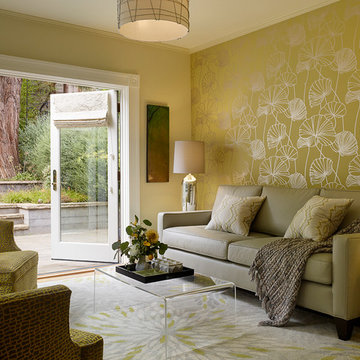
The family room features a fresh green palette inspired by the outdoors, as well as a custom designed leather sofa and comfy swivel chairs. Elements of nature are clear in the chartreuse wallpaper with silvery palm leaf detail which wraps the room, along with the chrysanthemum-motif rug.
Photo: Matthew Millman
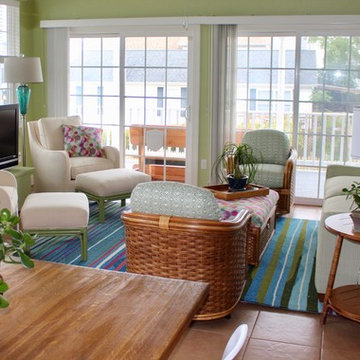
Inspiration for a small beach style open plan games room in DC Metro with green walls, ceramic flooring, no fireplace and a freestanding tv.
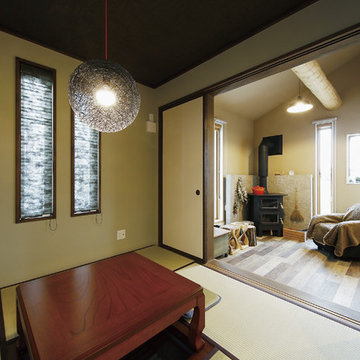
Photo of a small world-inspired games room in Other with green walls, tatami flooring, a wood burning stove, a stone fireplace surround and green floors.
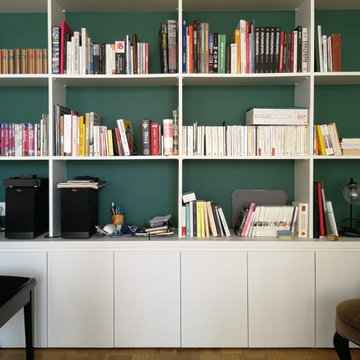
Inspiration for a small contemporary open plan games room in Paris with a reading nook, green walls, light hardwood flooring, no fireplace and brown floors.
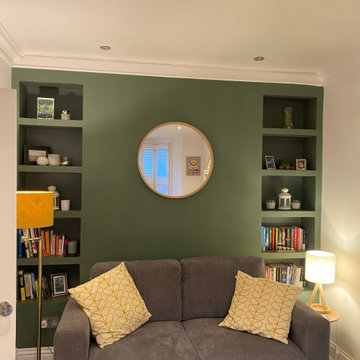
Bespoke built in shelving with feature mirror!
This is an example of a small modern enclosed games room in London with a reading nook and green walls.
This is an example of a small modern enclosed games room in London with a reading nook and green walls.
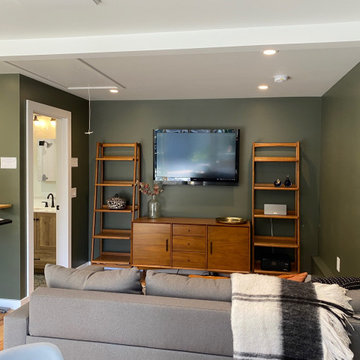
Small traditional open plan games room in San Francisco with green walls, light hardwood flooring, a wall mounted tv and beige floors.
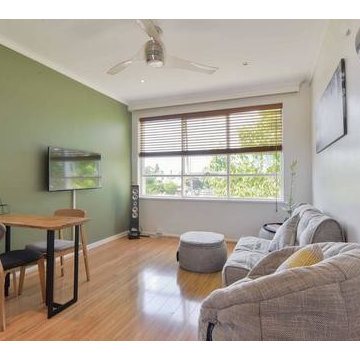
Le mobilier Ambient Lounge est élégant, doux, léger et lumineux. Le vert sur le mur apporte une légèreté et une douceur dans ce petit appartement AirBnB du centre-ville. Le mobilier Ambient Lounge a su donner à la pièce du caractère, du confort et de la fraîcheur. Le ventilateur en acier inoxydable au plafond ajoute un élément design et se fond parfaitement dans l’espace. Le parquet illumine également la pièce et donne un effet de grandeur. Une table pour le dîner et un téléviseur indispensable pour les petits budgets, ont été ajoutés. Cette rénovation à petit budget réalisée avec soin permet d’ajouter de la valeur et de l’attractivité au bien AirBnB.
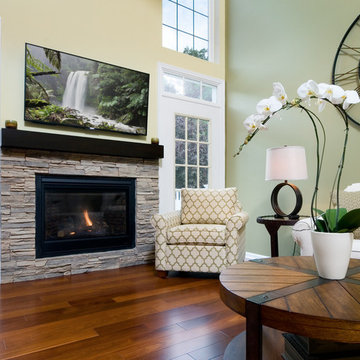
Here you can see the gas fireplace with stone surround. The wood mantle was stained to match the kitchen cabinetry, which created harmony between the two areas. To satisfy our clients' needs for an open floorplan, our designer pushed their furniture to the perimeter and we mounted their television above the fireplace. These changes created the uncluttered, traffic free living area our clients were seeking.

La grande hauteur sous plafond a permis de créer une mezzanine confortable avec un lit deux places et une échelle fixe, ce qui est un luxe dans une petite surface: tous les espaces sont bien définis, et non deux-en-un. L'entrée se situe sous la mezzanine, et à sa gauche se trouve la salle d'eau. Le tout amène au salon, coin dînatoire et cuisine ouverte.
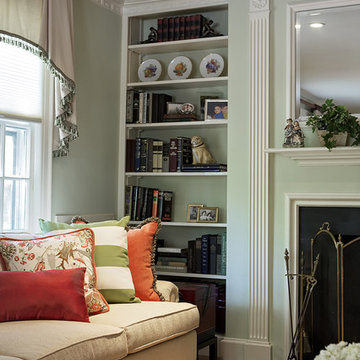
This Living Room is a chameleon! Living rooms are for living, so why not live in it? Barbara Feinstein, owner of B Fein Interior Design, created this elegant space by concealing the television in a beautiful Hekman console with a hydraulic TV lift. Now you see it - now you don't! Custom sectional from B Fein Interiors Private Label.
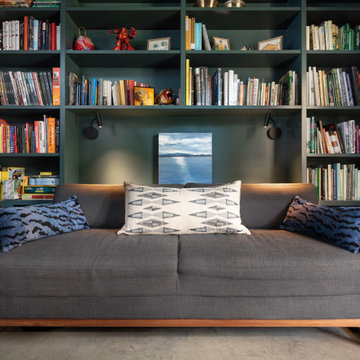
Design ideas for a small contemporary games room with a reading nook, green walls, concrete flooring and grey floors.
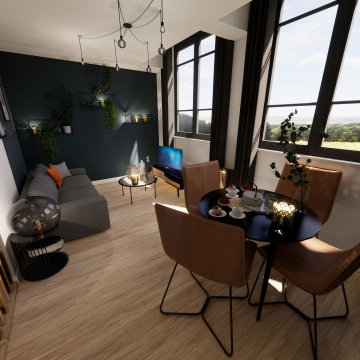
Malgré l'espace restreint, nous pouvons distinguer deux espaces dans ce séjour : un coin salon/détente et un coin salle à manger.
Design ideas for a small urban games room in Dijon with green walls, light hardwood flooring, no fireplace, a freestanding tv and beige floors.
Design ideas for a small urban games room in Dijon with green walls, light hardwood flooring, no fireplace, a freestanding tv and beige floors.
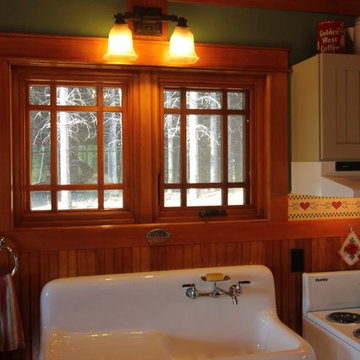
A small charming cabin that meets Benton County’s minimum 400 square foot size, but is still very comfortable to live in.
Carl Christianson/G. Christianson Construction
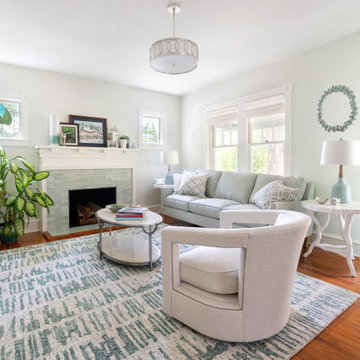
This living room design is best appreciated when compared to the frumpy "before" view of the room. The lovely bones of this cute bungalow cried out for a "refresh". This tall couple needed a sofa that would be supportive . I recommended a clean lined style with legs to open up the rather small space.The minimalist design of the contemporary swivel chair is perfect for the center of the room. A media cabinet with contrasting white and driftwood finishes offers storage but doesn't appear too bulky. The marble cocktail table and faux bois end tables add a nature inspired sense of elegance.
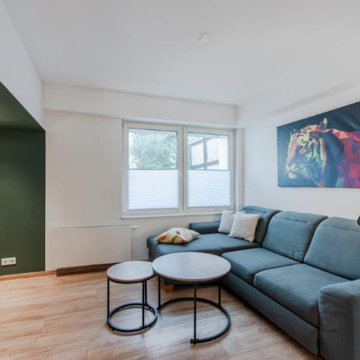
This is an example of a small modern open plan games room in Dusseldorf with green walls, light hardwood flooring, a wall mounted tv and brown floors.
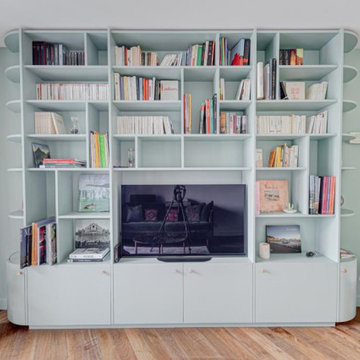
Bibliothèque mur offre quant à elle une belle mise en valeur de la gaité de pièce, soulignée par une couleur affirmée.
Design ideas for a small modern open plan games room in Paris with a reading nook, green walls, light hardwood flooring, no fireplace, a built-in media unit, beige floors and exposed beams.
Design ideas for a small modern open plan games room in Paris with a reading nook, green walls, light hardwood flooring, no fireplace, a built-in media unit, beige floors and exposed beams.

Photo of the cozy Den with lots of built-in storage and a media center. Photo by Martis Camp Sales (Paul Hamill)
Inspiration for a small classic enclosed games room in Sacramento with green walls, carpet, no fireplace, a built-in media unit and multi-coloured floors.
Inspiration for a small classic enclosed games room in Sacramento with green walls, carpet, no fireplace, a built-in media unit and multi-coloured floors.
Small Games Room with Green Walls Ideas and Designs
1
