Small Green Dining Room Ideas and Designs
Refine by:
Budget
Sort by:Popular Today
21 - 40 of 290 photos
Item 1 of 3
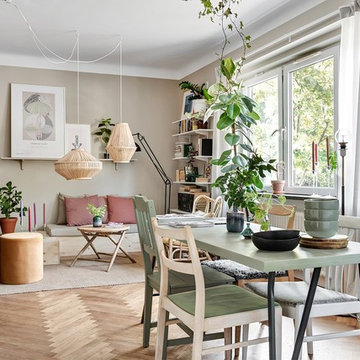
Bjurfors/ SE360
Design ideas for a small scandinavian open plan dining room in Malmo with beige walls, medium hardwood flooring, beige floors and feature lighting.
Design ideas for a small scandinavian open plan dining room in Malmo with beige walls, medium hardwood flooring, beige floors and feature lighting.
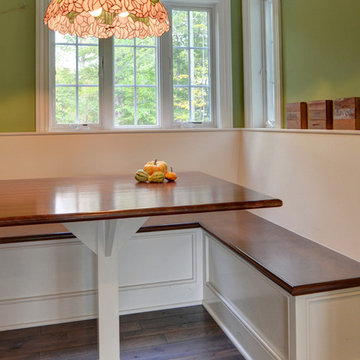
Designed while employed at RTA Studio; Photography by Jamee Parish Architects, LLC.
Small country enclosed dining room in Columbus with green walls and medium hardwood flooring.
Small country enclosed dining room in Columbus with green walls and medium hardwood flooring.

The 2021 Southern Living Idea House is inspiring on multiple levels. Dubbed the “forever home,” the concept was to design for all stages of life, with thoughtful spaces that meet the ever-evolving needs of families today.
Marvin products were chosen for this project to maximize the use of natural light, allow airflow from outdoors to indoors, and provide expansive views that overlook the Ohio River.
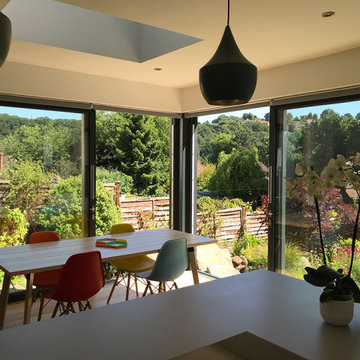
Internal photograph taken from behind the kitchens island work top looking over the dining area and through the corner glazing into the woodland beyond.

Matthew Williamson Photography
Design ideas for a small traditional open plan dining room in New York with white walls, dark hardwood flooring, a standard fireplace and a metal fireplace surround.
Design ideas for a small traditional open plan dining room in New York with white walls, dark hardwood flooring, a standard fireplace and a metal fireplace surround.

Our homeowners approached us for design help shortly after purchasing a fixer upper. They wanted to redesign the home into an open concept plan. Their goal was something that would serve multiple functions: allow them to entertain small groups while accommodating their two small children not only now but into the future as they grow up and have social lives of their own. They wanted the kitchen opened up to the living room to create a Great Room. The living room was also in need of an update including the bulky, existing brick fireplace. They were interested in an aesthetic that would have a mid-century flair with a modern layout. We added built-in cabinetry on either side of the fireplace mimicking the wood and stain color true to the era. The adjacent Family Room, needed minor updates to carry the mid-century flavor throughout.

The Dining Room wall color is Sherwin Williams 6719 Gecko. This darling Downtown Raleigh Cottage is over 100 years old. The current owners wanted to have some fun in their historic home! Sherwin Williams and Restoration Hardware paint colors inside add a contemporary feel.
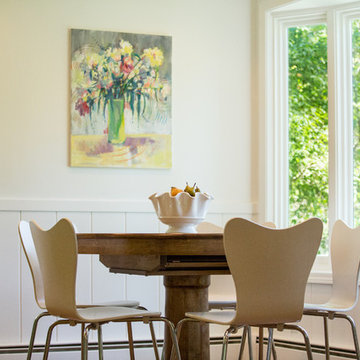
Jennifer Mayo Studios
Design ideas for a small retro kitchen/dining room in Grand Rapids with white walls, medium hardwood flooring and no fireplace.
Design ideas for a small retro kitchen/dining room in Grand Rapids with white walls, medium hardwood flooring and no fireplace.
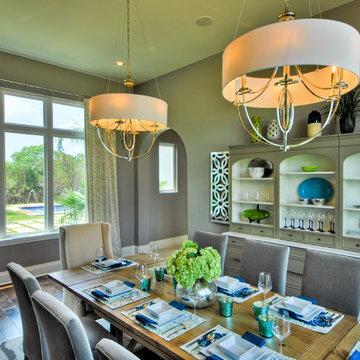
SilverLeaf Custom Homes' 2012 San Antonio Parade of Homes Entry. Interior Design by Interiors by KM. Photo Courtesy: Siggi Ragnar.
Small contemporary kitchen/dining room in Austin with grey walls and dark hardwood flooring.
Small contemporary kitchen/dining room in Austin with grey walls and dark hardwood flooring.
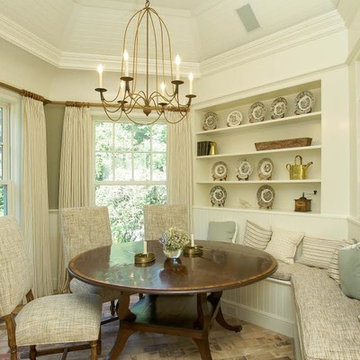
Inspiration for a small rural enclosed dining room in New York with brick flooring, no fireplace, multi-coloured floors and white walls.
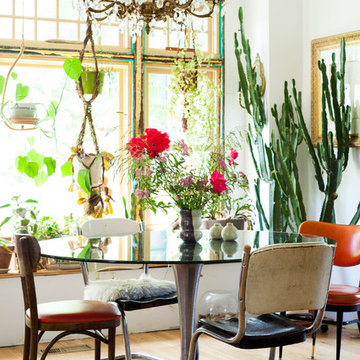
Photo: A Darling Felicity Photography © 2015 Houzz
Photo of a small eclectic dining room in Portland with white walls and medium hardwood flooring.
Photo of a small eclectic dining room in Portland with white walls and medium hardwood flooring.
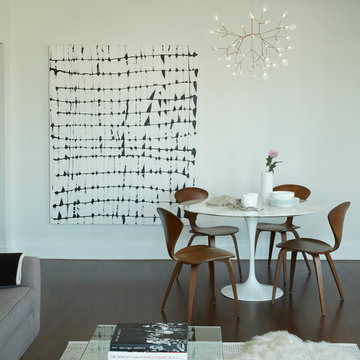
Photo of a small modern open plan dining room in Other with white walls and dark hardwood flooring.
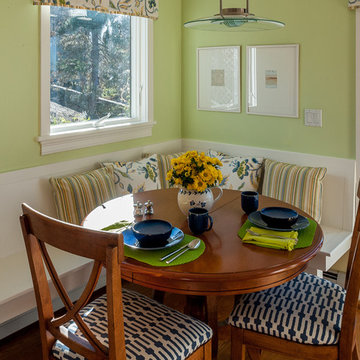
Inspiration for a small coastal kitchen/dining room in Tampa with green walls and light hardwood flooring.
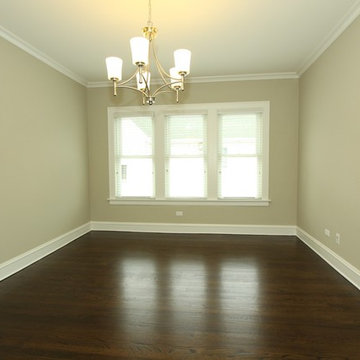
Dan Di Nanno
This is an example of a small classic enclosed dining room in Chicago with beige walls, dark hardwood flooring, no fireplace and brown floors.
This is an example of a small classic enclosed dining room in Chicago with beige walls, dark hardwood flooring, no fireplace and brown floors.
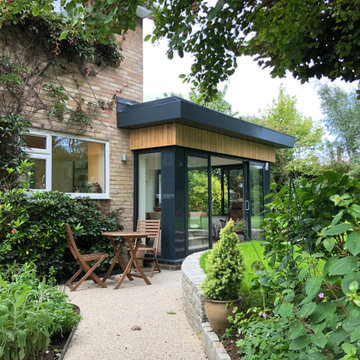
EP Architects, were recommended by a previous client to provide architectural services to design a single storey side extension and internal alterations to this 1960’s private semi-detached house.
The brief was to design a modern flat roofed, highly glazed extension to allow views over a well maintained garden. Due to the sloping nature of the site the extension sits into the lawn to the north of the site and opens out to a patio to the west. The clients were very involved at an early stage by providing mood boards and also in the choice of external materials and the look that they wanted to create in their project, which was welcomed.
A large flat roof light provides light over a large dining space, in addition to the large sliding patio doors. Internally, the existing dining room was divided to provide a large utility room and cloakroom, accessed from the kitchen and providing rear access to the garden and garage.
The extension is quite different to the original house, yet compliments it, with its simplicity and strong detailing.
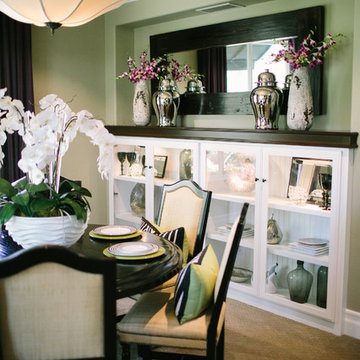
Photo of a small classic kitchen/dining room in Orange County with green walls, carpet and no fireplace.
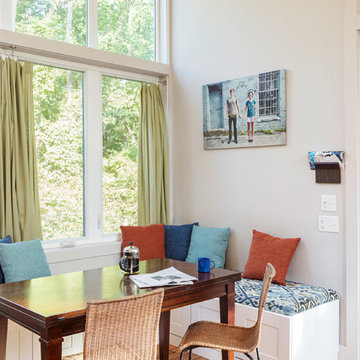
This West Asheville small house is on an ⅛ acre infill lot just 1 block from the Haywood Road commercial district. With only 840 square feet, space optimization is key. Each room houses multiple functions, and storage space is integrated into every possible location.
The owners strongly emphasized using available outdoor space to its fullest. A large screened porch takes advantage of the our climate, and is an adjunct dining room and living space for three seasons of the year.
A simple form and tonal grey palette unify and lend a modern aesthetic to the exterior of the small house, while light colors and high ceilings give the interior an airy feel.
Photography by Todd Crawford
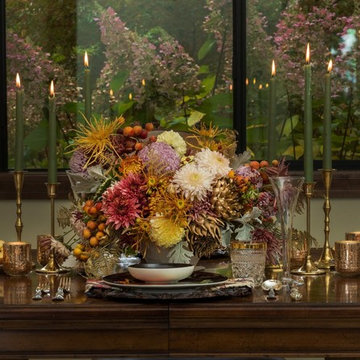
A richly-hued table set for Thanksgiving featuring botanicals from Laughing Goat Flower Farm: Heirloom mums, artichoke, dusty miller and miniature pumpkins, with crabapples and rosehips from All My Thyme Farm.
Floral design by Oak & Fig Floral
Tablescape by Amy Brown, Laughing Goat Flower Farm
Photography by Steve Brown
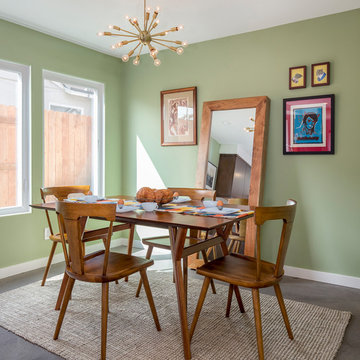
Our homeowners approached us for design help shortly after purchasing a fixer upper. They wanted to redesign the home into an open concept plan. Their goal was something that would serve multiple functions: allow them to entertain small groups while accommodating their two small children not only now but into the future as they grow up and have social lives of their own. They wanted the kitchen opened up to the living room to create a Great Room. The living room was also in need of an update including the bulky, existing brick fireplace. They were interested in an aesthetic that would have a mid-century flair with a modern layout. We added built-in cabinetry on either side of the fireplace mimicking the wood and stain color true to the era. The adjacent Family Room, needed minor updates to carry the mid-century flavor throughout.
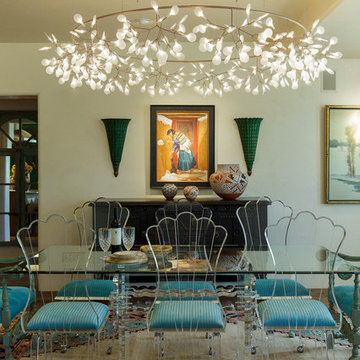
Inspiration for a small contemporary open plan dining room in Orange County with beige walls, dark hardwood flooring, no fireplace and brown floors.
Small Green Dining Room Ideas and Designs
2