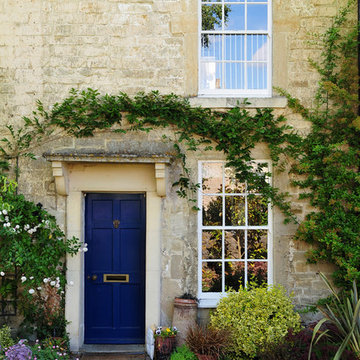Small Green Entrance Ideas and Designs
Refine by:
Budget
Sort by:Popular Today
21 - 40 of 402 photos
Item 1 of 3
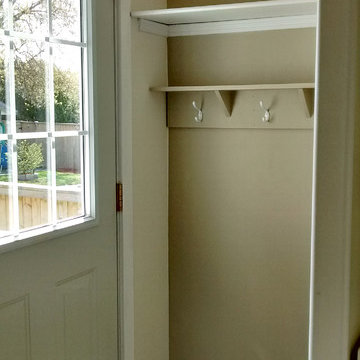
Rear entry with country styled shelving and trim
This is an example of a small traditional entrance in Other with beige walls, lino flooring and a white front door.
This is an example of a small traditional entrance in Other with beige walls, lino flooring and a white front door.
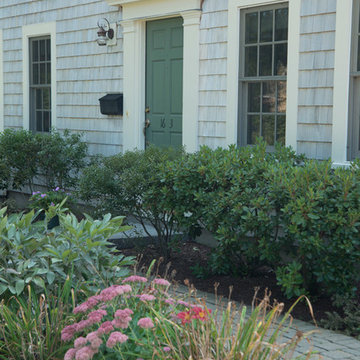
The Abraham Knowlton House (c. 1725) was nearly demolished to make room for the expansion of a nearby commercial building. Thankfully, this historic home was saved from that fate after surviving a long, drawn out battle. When we began the project, the building was in a lamentable state of disrepair due to long-term neglect. Before we could begin on the restoration and renovation of the house proper, we needed to raise the entire structure in order to repair and fortify the foundation. The design project was substantial, involving the transformation of this historic house into beautiful and yet highly functional condominiums. The final design brought this home back to its original, stately appearance while giving it a new lease on life as a home for multiple families.
Winner, 2003 Mary P. Conley Award for historic home restoration and preservation
Photo Credit: Cynthia August

Mudrooms are practical entryway spaces that serve as a buffer between the outdoors and the main living areas of a home. Typically located near the front or back door, mudrooms are designed to keep the mess of the outside world at bay.
These spaces often feature built-in storage for coats, shoes, and accessories, helping to maintain a tidy and organized home. Durable flooring materials, such as tile or easy-to-clean surfaces, are common in mudrooms to withstand dirt and moisture.
Additionally, mudrooms may include benches or cubbies for convenient seating and storage of bags or backpacks. With hooks for hanging outerwear and perhaps a small sink for quick cleanups, mudrooms efficiently balance functionality with the demands of an active household, providing an essential transitional space in the home.

Spacecrafting Photography
Photo of a small nautical boot room in Minneapolis with white walls, carpet, a single front door, a white front door, beige floors, a timber clad ceiling and tongue and groove walls.
Photo of a small nautical boot room in Minneapolis with white walls, carpet, a single front door, a white front door, beige floors, a timber clad ceiling and tongue and groove walls.

Ewelina Kabala Photography
Small victorian foyer in London with white walls, medium hardwood flooring, a single front door, a white front door and a dado rail.
Small victorian foyer in London with white walls, medium hardwood flooring, a single front door, a white front door and a dado rail.

Small contemporary hallway in Moscow with green walls, porcelain flooring, a single front door, a green front door and grey floors.

Two means of entry to the porch are offered; one allows direct entry to the house and the other serves a discreet access to useful storage space. Both entrances are sheltered by the roof and walls whilst remaining open to the elements.
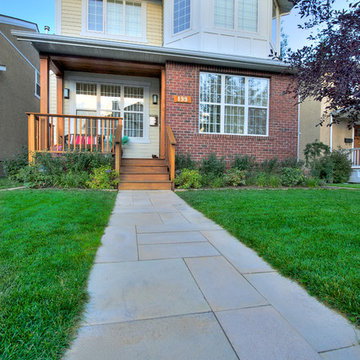
This front yard features an eye-catching natural stone walkway that leads you up to the home. The same stone is used in the backyard patio to tie together both the entrance to the home and the entertaining areas. A custom built mahogany planter is filled with stunning oversized hydrangea plants. Although the yard is relatively small there was still room to incorporate a beautiful built in BBQ with room for food prep and storage.
Photo Credit: Jamen Rhodes
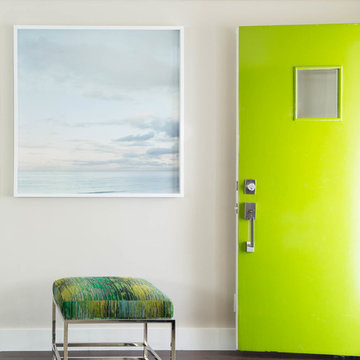
Lisa Romerein
Photo of a small contemporary foyer in San Francisco with beige walls, dark hardwood flooring, a single front door and a green front door.
Photo of a small contemporary foyer in San Francisco with beige walls, dark hardwood flooring, a single front door and a green front door.

This is an example of a small traditional vestibule in New York with green walls, medium hardwood flooring, a white front door and a single front door.
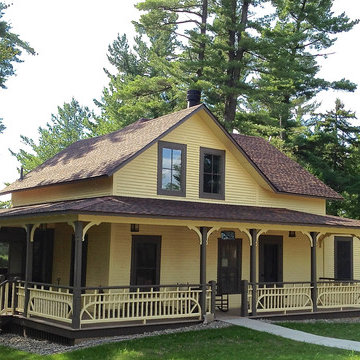
Exterior farm house showing wrap around porch and victorian railing and porch post
Small farmhouse entrance in Burlington.
Small farmhouse entrance in Burlington.
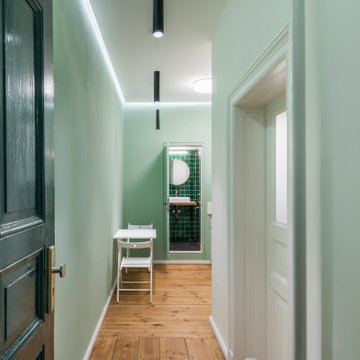
Blick vom Eingangsflur Richtung Essbereich mit dahinterliegendem Bad
Design ideas for a small modern entrance in Berlin.
Design ideas for a small modern entrance in Berlin.
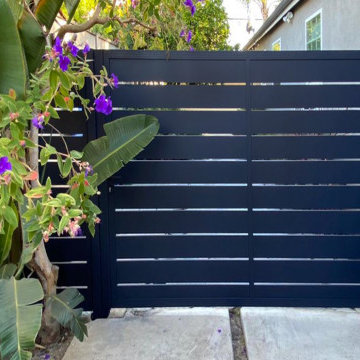
This is a single leaf swing gate beautifying and helping secure a Los Angeles home. The home is from the twenties and the driveway is very narrow (but still navigatable in a modern car). The gate is entirely constructed from heavy-duty aluminum and is a powder-coated blue-gray. MulhollandBrand.com designed, manufactured, and installed the gate.
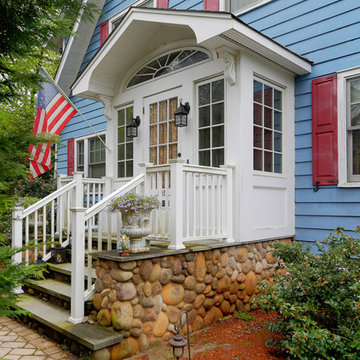
In this small but quaint project, the owners wanted to build a new front entry vestibule to their existing 1920's home. Keeping in mind the period detailing, the owners requested a hand rendering of the proposed addition to help them visualize their new entry space. Due to existing lot constraints, the project required approval by the local Zoning Board of Appeals, which we assisted the homeowner in obtaining. The new addition, when completed, added the finishing touch to the homeowner's meticulous restoration efforts.
Photo: Amy M. Nowak-Palmerini
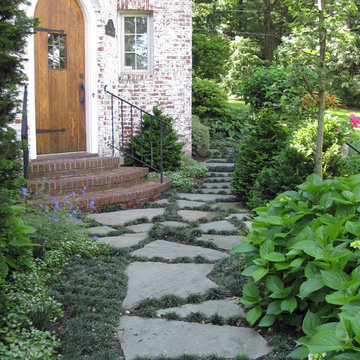
A front entry that was designed to look like a 'forgotten chateau courtyard. The design actually solved issues left over from a renovation that limited the amount of lot coverage that was left for impervious coverage in the landscape.

We redesigned the front hall to give the space a big "Wow" when you walked in. This paper was the jumping off point for the whole palette of the kitchen, powder room and adjoining living room. It sets the tone that this house is fun, stylish and full of custom touches that reflect the homeowners love of colour and fashion. We added the wainscotting which continues into the kitchen/powder room to give the space more architectural interest and to soften the bold wall paper. We kept the antique table, which is a heirloom, but modernized it with contemporary lighting.
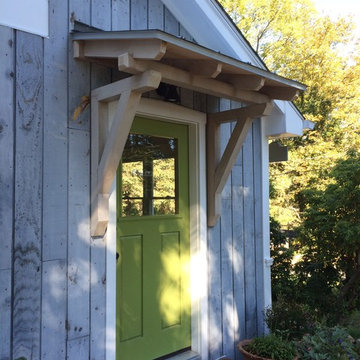
A Craftsman Style roof overhang with cedar brackets and standing seam copper roofing was added over the existing brick step.
This is an example of a small traditional front door in New York with grey walls, a single front door and a green front door.
This is an example of a small traditional front door in New York with grey walls, a single front door and a green front door.
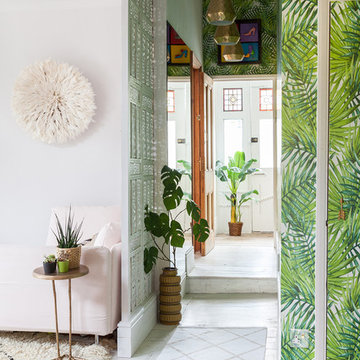
Kasia Fiszer
Photo of a small bohemian hallway in London with white walls, painted wood flooring, a single front door, a light wood front door and white floors.
Photo of a small bohemian hallway in London with white walls, painted wood flooring, a single front door, a light wood front door and white floors.
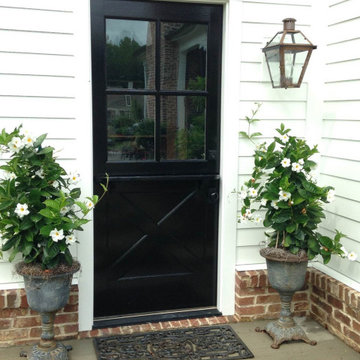
This Bevolo® original was designed in the 1940s by world renowned architect A. Hays Town and Andrew Bevolo Sr. This Original French Quarter® lantern adorns many historic buildings across the country. The light can be used with a wide range of architectural styles. It is available in natural gas, liquid propane, and electric.
Small Green Entrance Ideas and Designs
2
