Small Green Games Room Ideas and Designs
Refine by:
Budget
Sort by:Popular Today
1 - 20 of 135 photos
Item 1 of 3
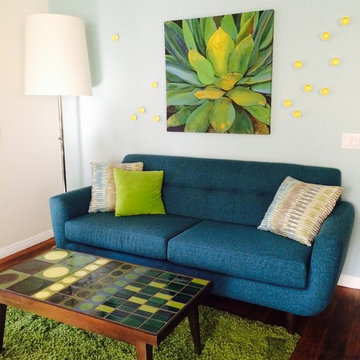
Stained concrete floors were replaced with warm acacia wood, beige walls were refreshed with white paint and a robins egg blue accent wall. The teal sofa, green rug, and blue/green/yellow coffee table pull the color scheme together. The overall effect is a lighter, brighter, more cheerful space.
Photo: Kristina Knapp

log cabin mantel wall design
Integrated Wall 2255.1
The skilled custom design cabinetmaker can help a small room with a fireplace to feel larger by simplifying details, and by limiting the number of disparate elements employed in the design. A wood storage room, and a general storage area are incorporated on either side of this fireplace, in a manner that expands, rather than interrupts, the limited wall surface. Restrained design makes the most of two storage opportunities, without disrupting the focal area of the room. The mantel is clean and a strong horizontal line helping to expand the visual width of the room.
The renovation of this small log cabin was accomplished in collaboration with architect, Bethany Puopolo. A log cabin’s aesthetic requirements are best addressed through simple design motifs. Different styles of log structures suggest different possibilities. The eastern seaboard tradition of dovetailed, square log construction, offers us cabin interiors with a different feel than typically western, round log structures.
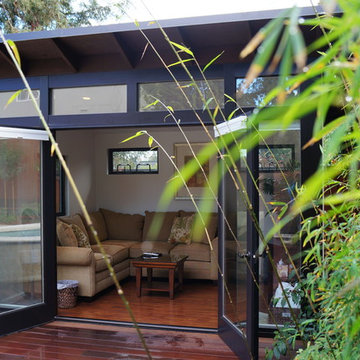
Rather than becoming an eyesore, a shed or studio that is well designed can blend beautifully with the backyard environment and actually become a catalyst for amazing outdoor space.

Ethan Allen Designer - Brenda Duck
Photo of a small modern mezzanine games room in Other with white walls, medium hardwood flooring, a standard fireplace, a stone fireplace surround and a freestanding tv.
Photo of a small modern mezzanine games room in Other with white walls, medium hardwood flooring, a standard fireplace, a stone fireplace surround and a freestanding tv.

Photo of a small eclectic enclosed games room in Philadelphia with a reading nook, grey walls and medium hardwood flooring.
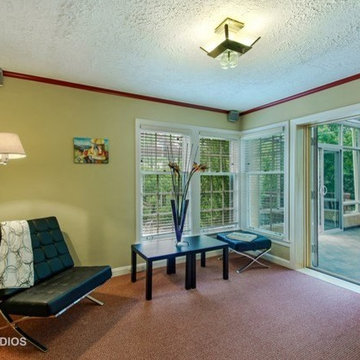
After staging the family room becomes an open, transitional, space helping the flow of the home.
This is an example of a small modern enclosed games room in Chicago with a reading nook, beige walls, carpet and pink floors.
This is an example of a small modern enclosed games room in Chicago with a reading nook, beige walls, carpet and pink floors.
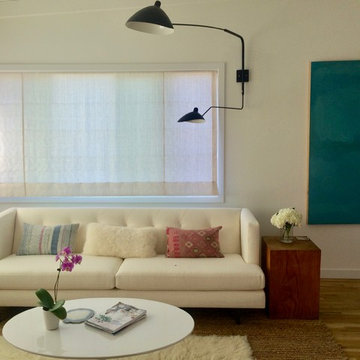
This is an example of a small scandinavian open plan games room in Los Angeles with white walls, light hardwood flooring, no fireplace and a wall mounted tv.
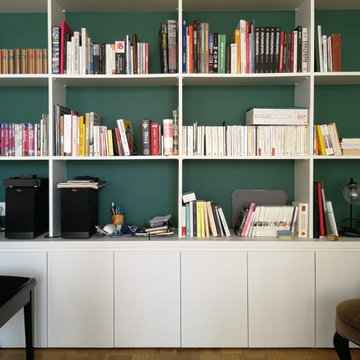
Inspiration for a small contemporary open plan games room in Paris with a reading nook, green walls, light hardwood flooring, no fireplace and brown floors.
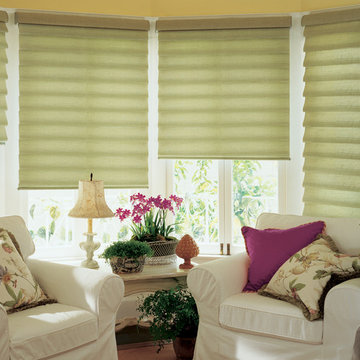
Photo of a small country enclosed games room in Dallas with white walls, medium hardwood flooring, brown floors and feature lighting.

Here is a transformation first floor renovation where we surgically removed both structural and non-structural walls to give new life to this cape cod home in Parsippany, NJ. With a request to provide more natural light, an open living plan and functional Kitchen, we delivered this fresh space with multiple view points and access to light from each direction. The space feels double its actual size.

For this 1928 bungalow in the Historic Houston Heights we remodeled the home to give a sense of order to the small home. The spaces that existed were choppy and doors everywhere. In a small space doors can really eat into your living area. We took our cues for style from our contemporary loving clients and their Craftsman bungalow.
Our remodel plans focused on the kitchen and den area. There’s a formal living and then an additional living area off the back of the kitchen. We brought purpose to the back den by creating built-ins centered around the windows for their book collection. The window seats and the moveable chairs are seating for the many parties our client’s like to throw. The original kitchen had multiple entries. We closed off a door to the master bedroom to move the refrigerator. That enabled us to open the wall to the front of the house creating a sense of a much larger space while also providing a great flow for entertaining.
To reflect our client’s contemporary leaning style we kept the materials white and simple in a way that fits with the house style but doesn’t feel fussy.
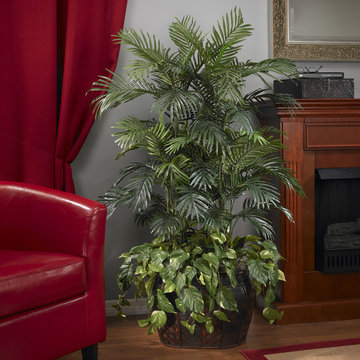
Double Areca with Vase and Pothos is a rich collection of very different plants. Over four feet high, the Areca burst through an overflow of Pothos to create a water-like effect anywhere you wish to display it. Comes in a deep brown vase inspired by traditional tropical island art.

Design ideas for a small world-inspired games room in Other with red walls, no fireplace, no tv, tatami flooring and beige floors.
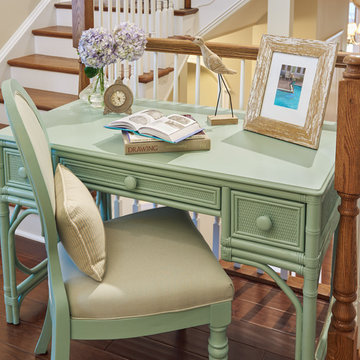
The client had requested a quiet place in their vacation home to relax, read and recharge. She wanted it to serve as a personal little 'getaway' space but allow her to still feel connected with family and guests.
A small loft area that was the 'gateway' between the client's main living area on the second floor and the bedrooms on the third floor was the perfect solution.
With an overall footprint of 6' 6" x 7' this tiny space required pieces with just the right scale and proper function.
Anice Hoachlander Photography
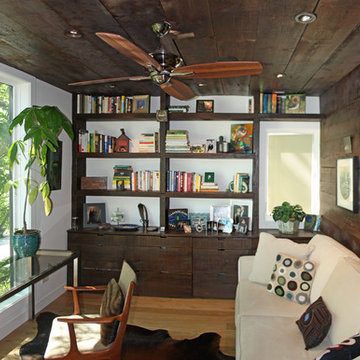
This is the home's office space. The large picture window at the second floor makes this room feel like a tree fort! Reclaimed wood paneling on the back wall flows up to the ceiling. http://www.kipnisarch.com
Photo by Kipnis Architecture + Planning
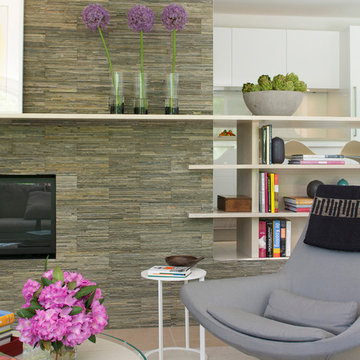
Photo credit Jane Beiles
Located on a beautiful property with a legacy of architectural and landscape innovation, this guest house was originally designed by the offices of Eliot Noyes and Alan Goldberg. Due to its age and expanded use as an in-law dwelling for extended stays, the 1200 sf structure required a renovation and small addition. While one objective was to make the structure function independently of the main house with its own access road, garage, and entrance, another objective was to knit the guest house into the architectural fabric of the property. New window openings deliberately frame landscape and architectural elements on the site, while exterior finishes borrow from that of the main house (cedar, zinc, field stone) bringing unity to the family compound. Inside, the use of lighter materials gives the simple, efficient spaces airiness.
A challenge was to find an interior design vocabulary which is both simple and clean, but not cold or uninteresting. A combination of rough slate, white washed oak, and high gloss lacquer cabinets provide interest and texture, but with their minimal detailing create a sense of calm.
Located on a beautiful property with a legacy of architectural and landscape innovation, this guest house was originally designed by the offices of Eliot Noyes and Alan Goldberg. Due to its age and expanded use as an in-law dwelling for extended stays, the 1200 sf structure required a renovation and small addition. While one objective was to make the structure function independently of the main house with its own access road, garage, and entrance, another objective was to knit the guest house into the architectural fabric of the property. New window openings deliberately frame landscape and architectural elements on the site, while exterior finishes borrow from that of the main house (cedar, zinc, field stone) bringing unity to the family compound. Inside, the use of lighter materials gives the simple, efficient spaces airiness.
A challenge was to find an interior design vocabulary which is both simple and clean, but not cold or uninteresting. A combination of rough slate, white washed oak, and high gloss lacquer cabinets provide interest and texture, but with their minimal detailing create a sense of calm.

Владимир Бурцев - фото
Design ideas for a small bohemian games room in Moscow with grey walls, vinyl flooring and a wood burning stove.
Design ideas for a small bohemian games room in Moscow with grey walls, vinyl flooring and a wood burning stove.
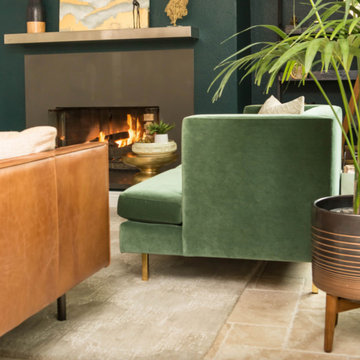
Design ideas for a small contemporary enclosed games room in Orange County with green walls, travertine flooring, no tv, brown floors and a standard fireplace.

a small family room provides an area for television at the open kitchen and living space
Photo of a small modern open plan games room in Orange County with white walls, light hardwood flooring, a standard fireplace, a stone fireplace surround, a wall mounted tv, multi-coloured floors, wood walls and a chimney breast.
Photo of a small modern open plan games room in Orange County with white walls, light hardwood flooring, a standard fireplace, a stone fireplace surround, a wall mounted tv, multi-coloured floors, wood walls and a chimney breast.
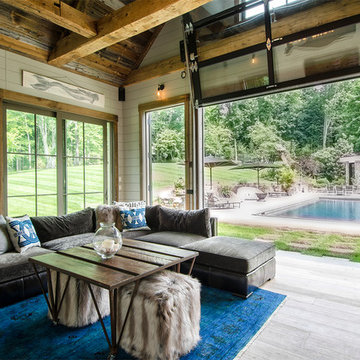
Inspiration for a small coastal open plan games room in New York with white walls, light hardwood flooring, a standard fireplace and grey floors.
Small Green Games Room Ideas and Designs
1