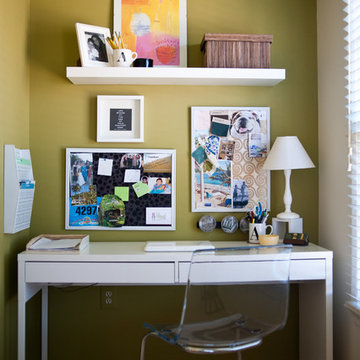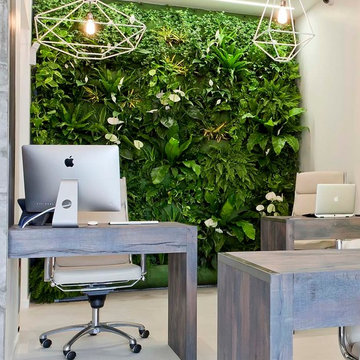Small Green Home Office Ideas and Designs
Refine by:
Budget
Sort by:Popular Today
61 - 80 of 320 photos
Item 1 of 3
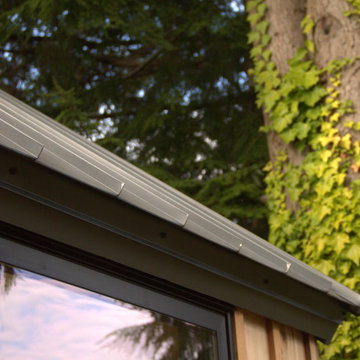
Expand your home with a personal office, study space or creative studio -- without the hassle of a major renovation. This is your modern workspace.
------------
Available for installations across Metro Vancouver. View the full collection of Signature Sheds here: https://www.novellaoutdoors.com/the-novella-signature-sheds
------------
View this model at our contactless open house: https://calendly.com/novelldb/novella-outdoors-contactless-open-house?month=2021-03
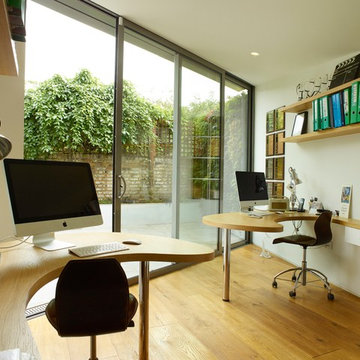
Small contemporary home office in London with white walls, light hardwood flooring and a built-in desk.
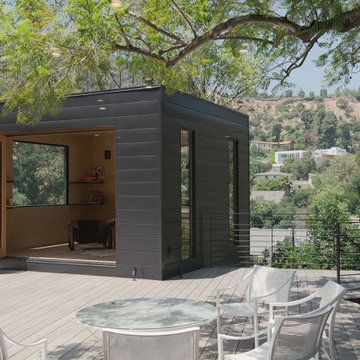
A metal clad library sits perched on a wood deck above the hillside. Those seeking a quiet respite are rewarded with fantastic views of the canyon.
This is an example of a small contemporary home office in Los Angeles with a reading nook, brown walls, medium hardwood flooring, brown floors, a wood ceiling and wood walls.
This is an example of a small contemporary home office in Los Angeles with a reading nook, brown walls, medium hardwood flooring, brown floors, a wood ceiling and wood walls.
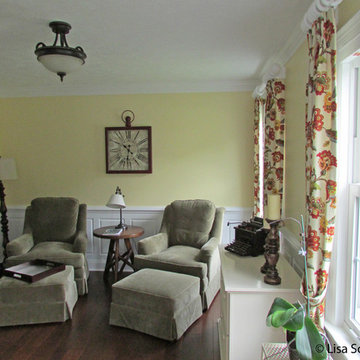
Lisa Scolieri LLC
Small bohemian study in Other with yellow walls, medium hardwood flooring, no fireplace, a freestanding desk and brown floors.
Small bohemian study in Other with yellow walls, medium hardwood flooring, no fireplace, a freestanding desk and brown floors.
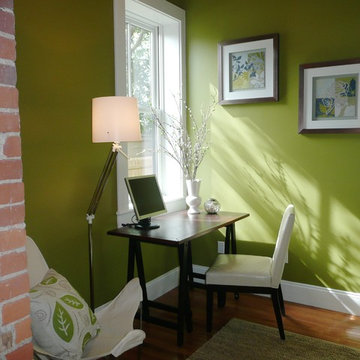
These contemporary condos were tight on space with a lot of angles that needed to be staged to define the space. Photos & Staging by: Betsy Konaxis, BK Classic Collection Home Stagers
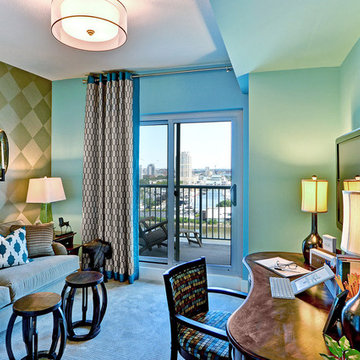
Mike Irby Photography
Inspiration for a small classic study in Philadelphia with blue walls, carpet, no fireplace and a freestanding desk.
Inspiration for a small classic study in Philadelphia with blue walls, carpet, no fireplace and a freestanding desk.

Mr H approached Garden Retreat requiring a garden office including the removal of their old shed and the formation of a concrete base.
This contemporary garden building is constructed using an external tanalised cladding as standard and bitumen paper to ensure any damp is kept out of the building. The walls are constructed using a 75mm x 38mm timber frame, 50mm Celotex and a 12mm inner lining grooved ply to finish the walls. The total thickness of the walls is 100mm which lends itself to all year round use. The floor is manufactured using heavy duty bearers, 75mm Celotex and a 15mm ply floor which can either be carpeted or a vinyl floor can be installed for a hard wearing and an easily clean option. We do however now include an engineered laminate floor as standard, please contact us for laminate floor options.
The roof is insulated and comes with an inner ply, metal roof covering, underfelt and internal spot lights. Also within the electrics pack there is consumer unit, 3 double sockets and a switch. We also install sockets with built in USB charging points which is very useful and this building also has external spots to lights to light up the front of the building.
This particular model was supplied with one set of 1200mm wide anthracite grey uPVC multi-lock French doors and two 600mm anthracite grey uPVC sidelights which provides a modern look and lots of light. In addition, it has a casement window to the right elevation for ventilation if you do not want to open the French doors. The building is designed to be modular so during the ordering process you have the opportunity to choose where you want the windows and doors to be.
If you are interested in this design or would like something similar please do not hesitate to contact us for a quotation?
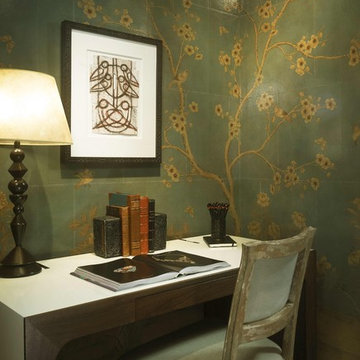
Writing room.
Small classic study in Chicago with green walls, dark hardwood flooring, no fireplace and a freestanding desk.
Small classic study in Chicago with green walls, dark hardwood flooring, no fireplace and a freestanding desk.
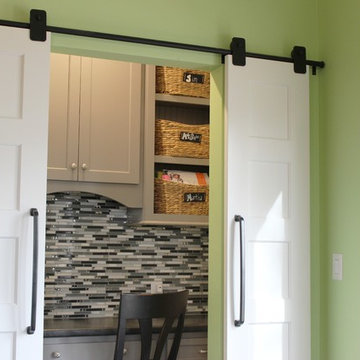
Gray painted desk cabinetry with open shelving for basket storage is tucked away behind stylish sliding barn doors in a Geneseo, IL kitchen. - VillageHomeStores.com
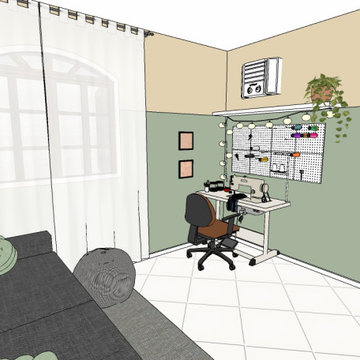
3D Sketch
Small contemporary craft room in Other with multi-coloured walls, ceramic flooring, a freestanding desk and white floors.
Small contemporary craft room in Other with multi-coloured walls, ceramic flooring, a freestanding desk and white floors.
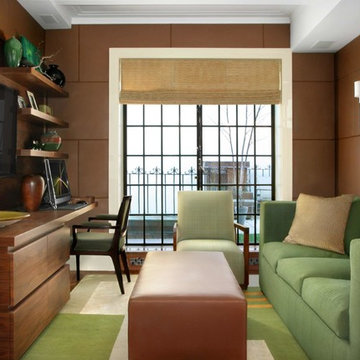
rusticated leather paneled walls installed in a brick pattern embrace you in a masculine but airy den/guest bedroom
Photo of a small contemporary study in New York with brown walls, medium hardwood flooring, no fireplace and a built-in desk.
Photo of a small contemporary study in New York with brown walls, medium hardwood flooring, no fireplace and a built-in desk.
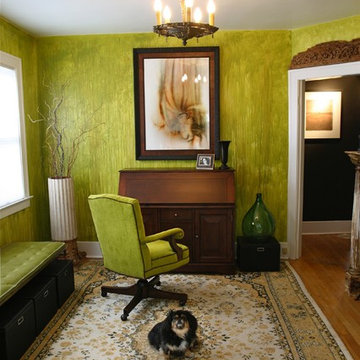
This is an example of a small study in Detroit with green walls, medium hardwood flooring, no fireplace, a wooden fireplace surround, a freestanding desk and brown floors.
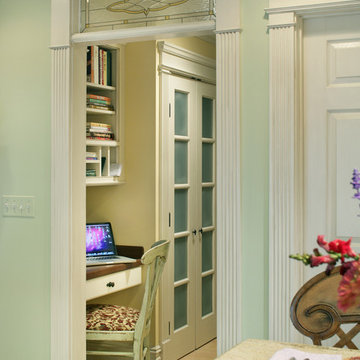
This space previously was a pass through from the kitchen to the dining room. Meant to be a butlers pantry it became a catch all. By installing diffused french glass doors, and detailed moldings to match the other doorways on the first floor, this closet became and organized pantry with automatic lights which turn on and off with the opening and closing of the doors. The client requested a small desk space for the lap top, keys, and household mail to collect. An apron drawer to contain desk top necessities was installed with a wood counter top so it did not look like an extension of the kitchen. Open shelves and a pigeon hole cabinet house cook books and mail. An extra chair from the kitchen works as seating.
Peter Rymwid
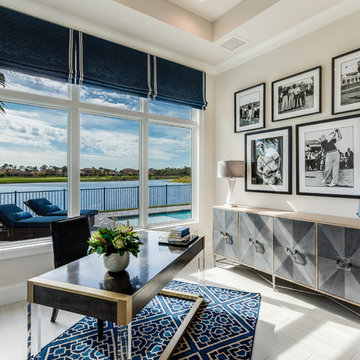
Small beach style study in Miami with light hardwood flooring, no fireplace, a freestanding desk, grey floors and beige walls.
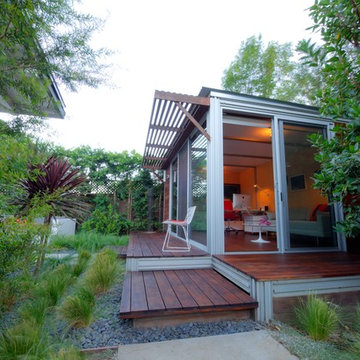
Chris Lohr
Photo of a small modern home studio in Los Angeles with dark hardwood flooring and a freestanding desk.
Photo of a small modern home studio in Los Angeles with dark hardwood flooring and a freestanding desk.
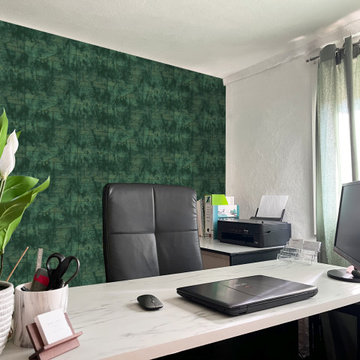
Mareva a positionné le bureau au centre de la pièce. Un parti pris qui permet de profiter pleinement de la vue et de la luminosité prodiguées par la seule fenêtre existante. Cette configuration permet également de garder l’œil sur l’entrée de la pièce. Enfin, elle dégage suffisamment d’espace pour autoriser deux personnes à s’asseoir de l’autre côté du bureau.
Côte rangement, notre architecte d’intérieur a réutilisé certains meubles existants, qu’elle a relookés aux couleurs de la pièce. L’un, situé à gauche de l’assise (un siège ergonomique réglable dans tous les sens), reçoit le matériel bureautique et offre du rangement à portée de main.
Mareva a imaginé un bureau type atelier. Un joli plateau coloris marbre repose sur des tréteaux noirs pour composer un mobilier original et naturel à la fois.
La cliente souhaitait que la pièce retrouve de l’éclat et du caractère. Dans cette optique, Mareva a peint en blanc les murs chargés de jaune. Les menuiseries ont ensuite été repeintes dans un gris anthracite pour le côté contemporain. Sur cette base neutre, le papier peint vert aux fibres naturelles habille le mur derrière le bureau. Quant aux accessoires, ils sont autant de touches colorées égayant l’endroit.
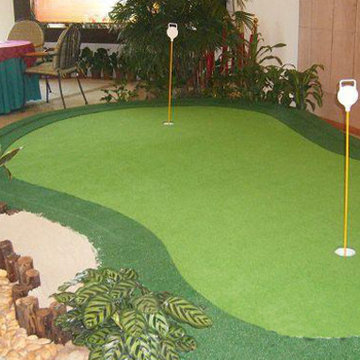
1.4-5years
2.low maintenance
3.good looking
4.Easy installation
5.no lead
6.no cutting
7.always green
8.reasonable
Want to make your office or home with artificial turf putting green?Contact us.
Email: Info(at)ftbturf.com
Skype: ftbturf
Some questions.
Q Does Artificial Lawn Fade?
A No, all our Carpets are completely UV stable and do not fade.
Q Is the Artificial grass guaranteed?
A Yes, our grasses are guaranteed for five years.
Q How long will Artificial Lawn last?
A Used as a lawn artificial grass will not wear out so you should get 20 years plus out of a top quality product.
Q Does Artificial Lawn require maintenance?
A To keep the grass looking at its best it will benefit from occasional brushing with a stiff brush. Leaves and debris should be removed.
Q Is Artificial Lawn an easy DIY installation?
A Yes, anyone with basic DIY skills can follow our simple installation instructions to successfully lay a new lawn.
Q Does Artificial Lawn allow water through?
A Yes, the grass is porous, holes in the backing allow free draining.
Q Is Artificial Lawn abrasive to skin?
A No, unlike old astro turf our Carpets have soft polyethylene fibres which will not graze young skin.
Q Is Artificial Lawn suitable for both children and dogs?
A Yes children and pets are no problem for the carpet anything the dogs do can be collected and washed away.
Q Will weeds grow through the Carpet?
A No, weeds will not grow in or through the Carpet due to a protective membrane being used under the ground works.
Q Is Artificial Lawn suitable for parking?
A A suitable base is essential and one of our heavier sand filled grasses. Tight turning should be avoided.
Q Will the frost and snow damage the Carpet?
A No those conditions will have no lasting effect on the surface.
Q Can I Vacuum the Carpet
A Yes you can but only when in dry conditions.
More question welcome.!!
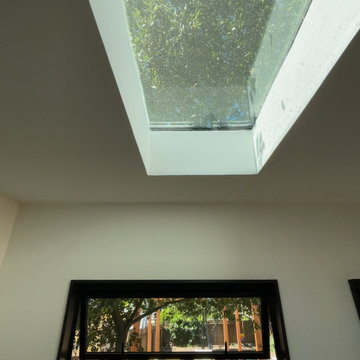
It's more than a shed, it's a lifestyle.
Your private, pre-fabricated, backyard office, art studio, home gym, and more.
Key Features:
-120 sqft of exterior wall (8' x 14' nominal size).
-97 sqft net interior space inside.
-Prefabricated panel system.
-Concrete foundation.
-Insulated walls, floor and roof.
-Outlets and lights installed.
-Corrugated metal exterior walls.
-Cedar board ventilated facade.
-Customizable deck.
Included in our base option:
-Premium black aluminum 72" wide sliding door.
-Premium black aluminum top window.
-Red cedar ventilated facade and soffit.
-Corrugated metal exterior walls.
-Sheetrock walls and ceiling inside, painted white.
-Premium vinyl flooring inside.
-Two outlets and two can ceiling lights inside.
-Two exterior soffit can lights.
Small Green Home Office Ideas and Designs
4
