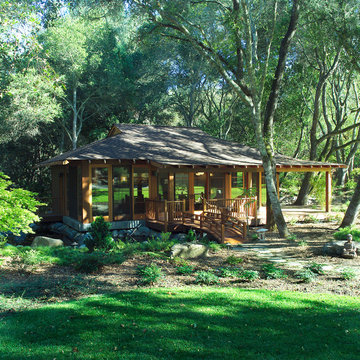Small Green Living Space Ideas and Designs
Refine by:
Budget
Sort by:Popular Today
1 - 20 of 750 photos
Item 1 of 3

Design ideas for a small contemporary open plan living room in Sydney with white walls, concrete flooring and a wall mounted tv.
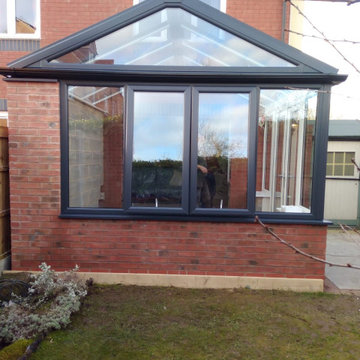
For a lot of people, a conservatory is still a first thought for a new extension of a property. With that as a thought, the options available for conservatorys have increased drastically over the last few years with a lot of manufactures providing different designs and colours for customers to pick from.
When this customer came to us, they were wanting to have a conservatory that had a modern design and finish. After look at a few designs our team had made for them, the customer decided to have a gable designed conservatory, which would have 6 windows, 2 of which would open, and a set of french doors as well. As well as building the conservatory, our team also removed a set of french doors and side panels that the customer had at the rear of their home to create a better flow from house to conservatory.
As you can see from the images provided, the conservatory really does add a modern touch to this customers home.
With the frame completed, the customer can now have their new conservatory plastered, and the other finishing touches added.

Un studio aménagé complètement sur mesure, avec une grande salle de bain avec lave-linge, la cuisine ouverte tout équipé, un lit surélevé dans un coin semi-privé, espace salle à manger et le séjour côté fenêtre filante. Vue sur la terrasse végétalisé.
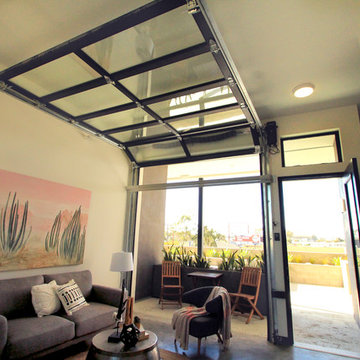
Glass Garage Door opening up to outdoor patio and foyer area of modern apartment complex in San Diego, CA.
The application for glass garage doors inside the living space is modern and fresh. A great way to add aesthetic value and functionality to your home using something non-traditional like a garage door.
Sarah F.

"2012 Alice Washburn Award" Winning Home - A.I.A. Connecticut
Read more at https://ddharlanarchitects.com/tag/alice-washburn/
“2014 Stanford White Award, Residential Architecture – New Construction Under 5000 SF, Extown Farm Cottage, David D. Harlan Architects LLC”, The Institute of Classical Architecture & Art (ICAA).
“2009 ‘Grand Award’ Builder’s Design and Planning”, Builder Magazine and The National Association of Home Builders.
“2009 People’s Choice Award”, A.I.A. Connecticut.
"The 2008 Residential Design Award", ASID Connecticut
“The 2008 Pinnacle Award for Excellence”, ASID Connecticut.
“HOBI Connecticut 2008 Award, ‘Best Not So Big House’”, Connecticut Home Builders Association.

This entry/living room features maple wood flooring, Hubbardton Forge pendant lighting, and a Tansu Chest. A monochromatic color scheme of greens with warm wood give the space a tranquil feeling.
Photo by: Tom Queally

a small family room provides an area for television at the open kitchen and living space
Photo of a small modern open plan games room in Orange County with white walls, light hardwood flooring, a standard fireplace, a stone fireplace surround, a wall mounted tv, multi-coloured floors, wood walls and a chimney breast.
Photo of a small modern open plan games room in Orange County with white walls, light hardwood flooring, a standard fireplace, a stone fireplace surround, a wall mounted tv, multi-coloured floors, wood walls and a chimney breast.
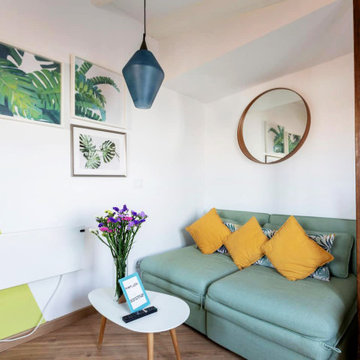
Design ideas for a small contemporary open plan living room in Madrid with white walls, medium hardwood flooring, a wall mounted tv, brown floors and exposed beams.
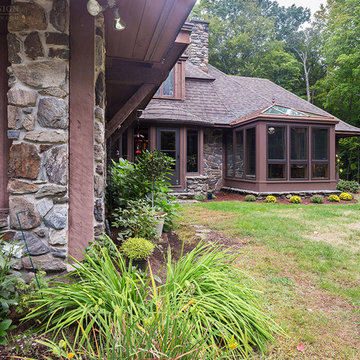
This project’s owner originally contacted Sunspace because they needed to replace an outdated, leaking sunroom on their North Hampton, New Hampshire property. The aging sunroom was set on a fieldstone foundation that was beginning to show signs of wear in the uppermost layer. The client’s vision involved repurposing the ten foot by ten foot area taken up by the original sunroom structure in order to create the perfect space for a new home office. Sunspace Design stepped in to help make that vision a reality.
We began the design process by carefully assessing what the client hoped to achieve. Working together, we soon realized that a glass conservatory would be the perfect replacement. Our custom conservatory design would allow great natural light into the home while providing structure for the desired office space.
Because the client’s beautiful home featured a truly unique style, the principal challenge we faced was ensuring that the new conservatory would seamlessly blend with the surrounding architectural elements on the interior and exterior. We utilized large, Marvin casement windows and a hip design for the glass roof. The interior of the home featured an abundance of wood, so the conservatory design featured a wood interior stained to match.
The end result of this collaborative process was a beautiful conservatory featured at the front of the client’s home. The new space authentically matches the original construction, the leaky sunroom is no longer a problem, and our client was left with a home office space that’s bright and airy. The large casements provide a great view of the exterior landscape and let in incredible levels of natural light. And because the space was outfitted with energy efficient glass, spray foam insulation, and radiant heating, this conservatory is a true four season glass space that our client will be able to enjoy throughout the year.

Design ideas for a small contemporary formal enclosed living room in Los Angeles with white walls, no fireplace, a wall mounted tv, brown floors, a vaulted ceiling and medium hardwood flooring.
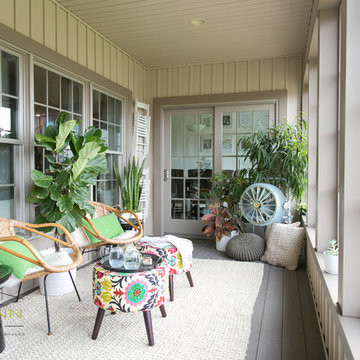
12Stones Photography
This is an example of a small coastal conservatory in Cleveland with laminate floors.
This is an example of a small coastal conservatory in Cleveland with laminate floors.
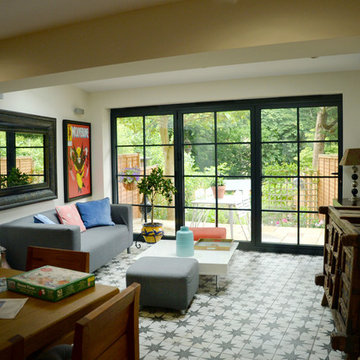
Ground floor extension providing greater family space on one floor and improved connection and views to the garden.
Small contemporary open plan living room feature wall in Other with white walls, porcelain flooring and multi-coloured floors.
Small contemporary open plan living room feature wall in Other with white walls, porcelain flooring and multi-coloured floors.
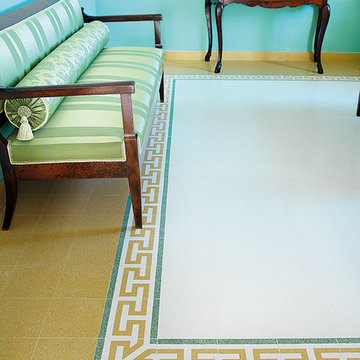
Design ideas for a small classic enclosed games room in Bologna with blue walls and marble flooring.
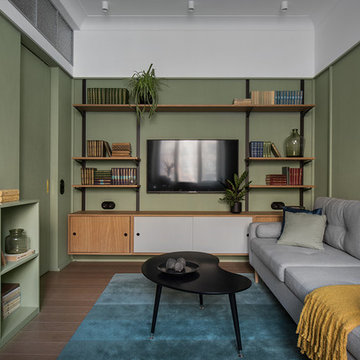
Дизайнер Татьяна Бо
Фотограф Ольга Мелекесцева
Small modern enclosed living room in Moscow with green walls, a wall mounted tv and brown floors.
Small modern enclosed living room in Moscow with green walls, a wall mounted tv and brown floors.

Cathedral ceiling over main sitting area and flat ceiling over dining area.
Inspiration for a small traditional conservatory in DC Metro with painted wood flooring, a standard ceiling and grey floors.
Inspiration for a small traditional conservatory in DC Metro with painted wood flooring, a standard ceiling and grey floors.

Sun, sand, surf, and some homosexuality. Welcome to Ptown! Our home is inspired by summer breezes, local flair, and a passion for togetherness. We created layers using natural fibers, textual grasscloths, “knotty” artwork, and one-of-a-kind vintage finds. Brass metals, exposed ceiling planks, and unkempt linens provide beachside casualness.

Design ideas for a small rustic open plan living room in Other with a music area, grey walls, light hardwood flooring, no fireplace, a wall mounted tv, white floors, a wallpapered ceiling and wallpapered walls.
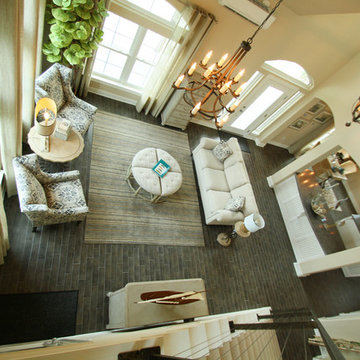
Inspiration for a small nautical formal mezzanine living room in Houston with porcelain flooring and no fireplace.
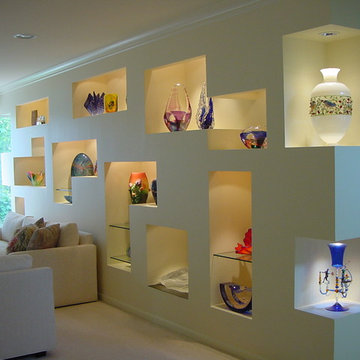
Small modern enclosed living room in Detroit with a reading nook, white walls and carpet.
Small Green Living Space Ideas and Designs
1




