Small Grey Games Room Ideas and Designs
Refine by:
Budget
Sort by:Popular Today
121 - 140 of 901 photos
Item 1 of 3
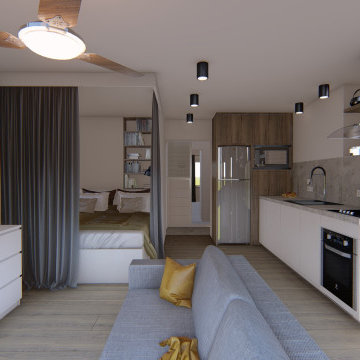
This is an example of a small modern open plan games room in Barcelona with white walls, laminate floors and a freestanding tv.
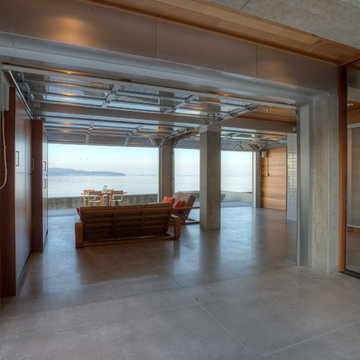
Cabana with courtyard doors open. Photography by Lucas Henning.
Small modern open plan games room in Seattle with beige walls, concrete flooring, a built-in media unit and beige floors.
Small modern open plan games room in Seattle with beige walls, concrete flooring, a built-in media unit and beige floors.
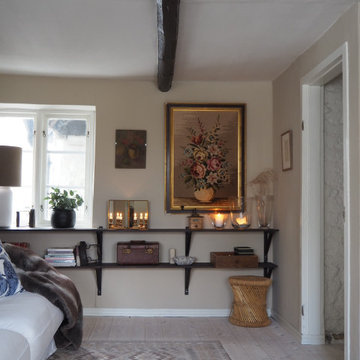
Umgestaltung vom Wohnzimmer.
Neue Wandfarbe und Einrichtung, hauptsächlich Second Hand und vom Flohmarkt.
Design ideas for a small scandi enclosed games room in Malmo with beige walls, light hardwood flooring, no tv and beige floors.
Design ideas for a small scandi enclosed games room in Malmo with beige walls, light hardwood flooring, no tv and beige floors.
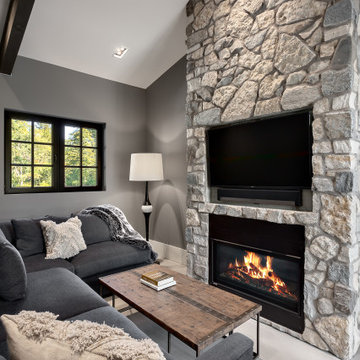
Design ideas for a small contemporary games room in Vancouver with grey walls, concrete flooring, a standard fireplace, a stone fireplace surround, a wall mounted tv, grey floors and exposed beams.
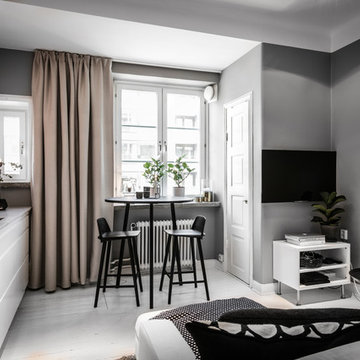
Anders Bergstedt
Design ideas for a small scandinavian open plan games room in Gothenburg with grey walls, painted wood flooring, a wall mounted tv and white floors.
Design ideas for a small scandinavian open plan games room in Gothenburg with grey walls, painted wood flooring, a wall mounted tv and white floors.
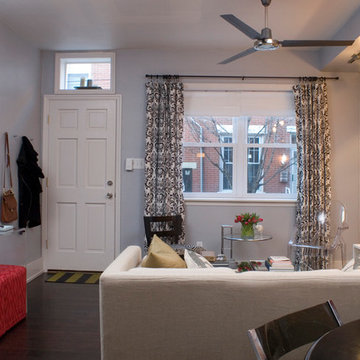
This is an example of a small modern open plan games room in Philadelphia with multi-coloured walls, dark hardwood flooring, no fireplace and a wall mounted tv.
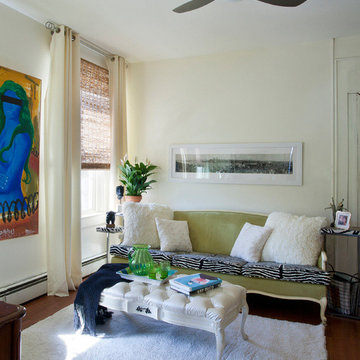
Design ideas for a small bohemian enclosed games room in New York with a wall mounted tv and medium hardwood flooring.
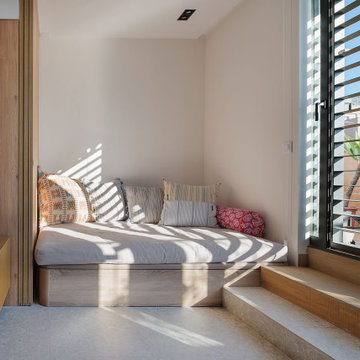
El punt de partida en aquest projecte era un sobreàtic de dimensions reduïdes amb una distribució de sala i tres habitacions. Les dues terrasses a costat i costat eren el principal valor del espai però la configuració del pis no en facilitava l’ús, a més del fet que estaven sensiblement per sobre del nivell del interior. Una de les dues terrasses estava ocupada per la cuina que s’havia construït en un espai guanyat a la terrassa i esdevenia així quelcom consolidat on no es podria actuar.
Els objectius del propietari que van esdevenir els del nostre projecte eren:
Aconseguir un espai interior lluminós que gaudís de la privilegiada terrassa que quedava lliure.
Millorar les transicions entre l’espai interior i els espais de terrassa (i cuina), que es trobaven mig metre per sobre del nivell principal.
Generar una configuració interior el més diàfana possible incorporant un dormitori convencional i un segon espai que permetés acollir convidats de forma esporàdica.
L’espai interior es concep com una sola unitat segregable segons les necessitats del moment. A partir de desnivells i particions mòbils es defineixen els diferents àmbits de l’habitatge que resten delimitats amb diferents graus de privacitat.
La sala d’estar esdevé el centre de l’habitatge oferint dos àmbits d’estar – sofà i chillout. A partir d’aquest punt s’estableixen relacions diverses vers la resta d’àmbits: El menjador es disposa a un nivell elevat per resoldre la transició amb la cuina existent. El rebedor de la casa es pot tancar aconseguint que el dormitori formi un conjunt tipus suite amb el bany de la casa. Per últim, una gran partició mòbil permet segregar la sala en dos espais, on un d’ells esdevé una habitació de convidats esporàdica.
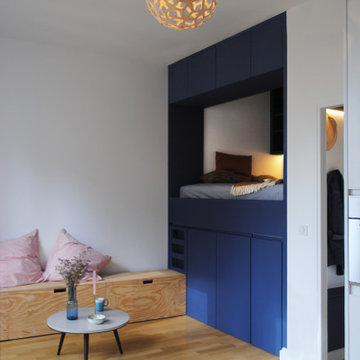
Inspiration for a small contemporary open plan games room in Paris with white walls, light hardwood flooring and beige floors.
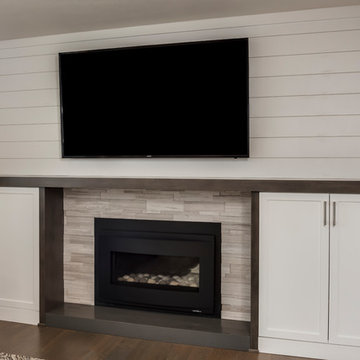
JWD Imagery
Inspiration for a small traditional open plan games room in Denver with grey walls, dark hardwood flooring, a standard fireplace, a tiled fireplace surround and a wall mounted tv.
Inspiration for a small traditional open plan games room in Denver with grey walls, dark hardwood flooring, a standard fireplace, a tiled fireplace surround and a wall mounted tv.
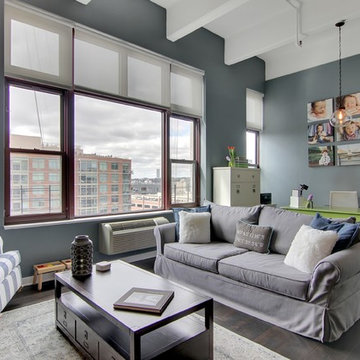
This is an example of a small farmhouse open plan games room in New York with grey walls, dark hardwood flooring, no fireplace and a freestanding tv.
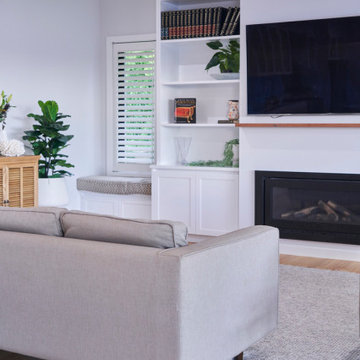
Inspiration for a small beach style open plan games room in Melbourne with a reading nook, white walls, laminate floors, a standard fireplace, a plastered fireplace surround, a built-in media unit and brown floors.
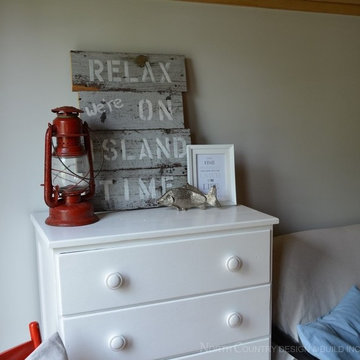
J. Schwindt Photography
This is an example of a small rustic open plan games room in Toronto with grey walls and medium hardwood flooring.
This is an example of a small rustic open plan games room in Toronto with grey walls and medium hardwood flooring.
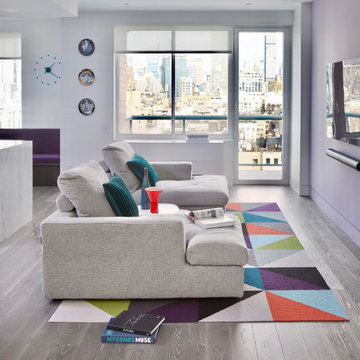
This home was created by combining two apartments on a penthouse floor in Greenwich Village. The finishes and design are bold and luxurious but still functional for a large family.
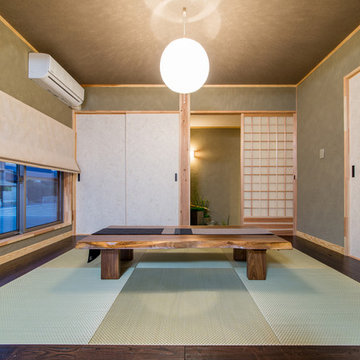
Design ideas for a small games room in Other with green walls, tatami flooring and green floors.
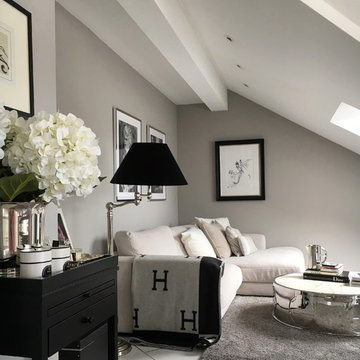
Design ideas for a small traditional enclosed games room in Frankfurt with grey walls, no fireplace and white floors.
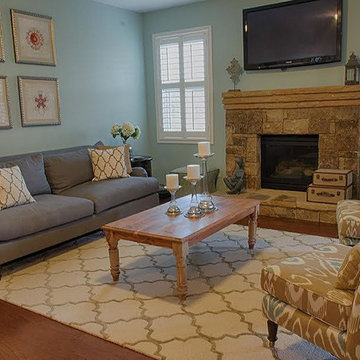
Painted walls, installed hardwoods and plantation shutters, purchased new furniture, art, and decor
Photo of a small classic enclosed games room in Atlanta with blue walls, dark hardwood flooring, a standard fireplace, a stone fireplace surround and a wall mounted tv.
Photo of a small classic enclosed games room in Atlanta with blue walls, dark hardwood flooring, a standard fireplace, a stone fireplace surround and a wall mounted tv.
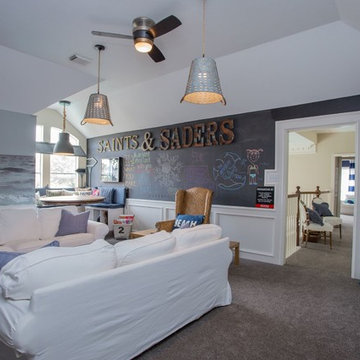
Savannah Montgomery
Inspiration for a small coastal enclosed games room in Tampa with a game room, grey walls, carpet, a built-in media unit and grey floors.
Inspiration for a small coastal enclosed games room in Tampa with a game room, grey walls, carpet, a built-in media unit and grey floors.
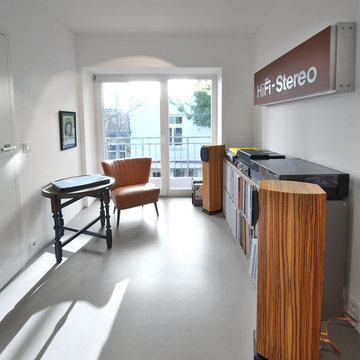
Design ideas for a small contemporary enclosed games room in Munich with a music area, white walls, concrete flooring, no fireplace, no tv and grey floors.
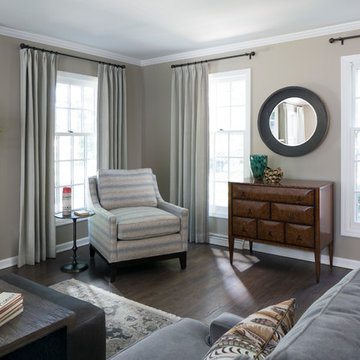
Ryan Hainey Photography LLC
This is an example of a small rustic enclosed games room in Milwaukee with beige walls, medium hardwood flooring, a wall mounted tv, brown floors, a standard fireplace and a plastered fireplace surround.
This is an example of a small rustic enclosed games room in Milwaukee with beige walls, medium hardwood flooring, a wall mounted tv, brown floors, a standard fireplace and a plastered fireplace surround.
Small Grey Games Room Ideas and Designs
7