Small Grey Living Space Ideas and Designs
Refine by:
Budget
Sort by:Popular Today
1 - 20 of 4,783 photos
Item 1 of 3
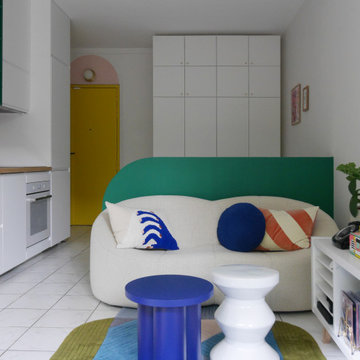
Cuisine ouverte dans salon
Photo of a small modern open plan living room in Paris with pink walls, ceramic flooring and white floors.
Photo of a small modern open plan living room in Paris with pink walls, ceramic flooring and white floors.

Design ideas for a small contemporary open plan living room in Sydney with white walls, concrete flooring and a wall mounted tv.

This is an example of a small country open plan living room in Chicago with white walls, medium hardwood flooring, a built-in media unit, brown floors and a timber clad ceiling.

This is an example of a small scandi living room in Paris with a reading nook, grey walls and medium hardwood flooring.

Living room looking towards the North Cascades.
Image by Steve Brousseau
Inspiration for a small urban open plan living room in Seattle with white walls, concrete flooring, a wood burning stove, grey floors and a plastered fireplace surround.
Inspiration for a small urban open plan living room in Seattle with white walls, concrete flooring, a wood burning stove, grey floors and a plastered fireplace surround.

Wainscoting has a reputation as a rustic material, but it can also be stylishly incorporated into more sophisticated spaces, as seen here. To add texture and height to this contemporary living room, we chose beaded HDF panels with a 4'' linear motif. Each
4' x 8' panel (2.97 m2 or 32 sq. ft.) installs easily on the ceiling or wall with a minimum of technical know-how. Both elegant and economical, these faux wainscoting panels come pre-painted in white, but can be repainted to match your space. / On associe souvent le lambris aux décors champêtres. Or, ce type de revêtement produit aussi un très bel effet dans un décor plus moderne, comme celui-ci. Afin de conférer un relief lambrissé ainsi que de la hauteur à ce salon contemporain, on a opté pour les panneaux de HDF Beaded à motif linéaire de 4 po. Offerts en format de 4 pi x 8 pi, ils s’installent facilement au mur comme au plafond avec un minimum de débrouillardise. Esthétiques et économiques à la fois, ces panneaux imitation lambris sont prépeints en blanc, mais peuvent être repeints avec la couleur s’agençant le mieux à votre ambiance. Chaque panneau couvre une surface de 2,97 m2 (32 pi2). Photo: Rémy Germain
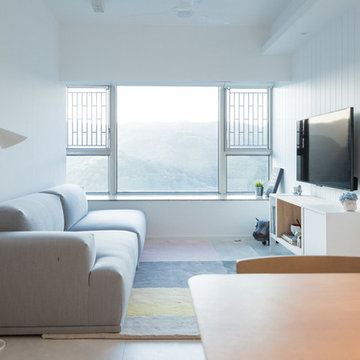
Inspiration for a small contemporary open plan living room in Hong Kong with grey walls, ceramic flooring, a wall mounted tv and grey floors.
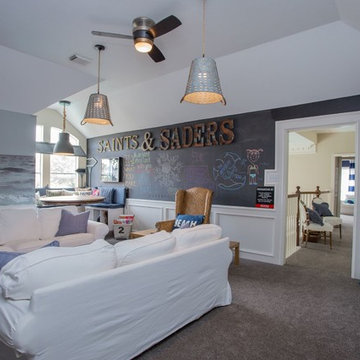
Savannah Montgomery
Inspiration for a small coastal enclosed games room in Tampa with a game room, grey walls, carpet, a built-in media unit and grey floors.
Inspiration for a small coastal enclosed games room in Tampa with a game room, grey walls, carpet, a built-in media unit and grey floors.
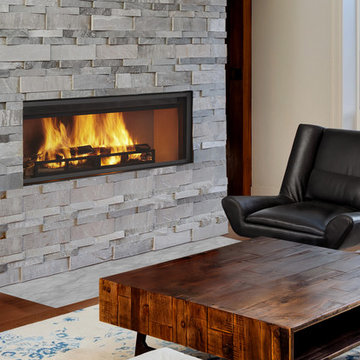
Photo of a small modern formal enclosed living room in Houston with beige walls, medium hardwood flooring, a ribbon fireplace, a stone fireplace surround, a wall mounted tv and brown floors.

New refacing of existing 1980's Californian, Adobe style millwork to this modern Craftsman style.
Small traditional games room in Calgary with a corner fireplace, a wall mounted tv, beige floors, grey walls, carpet and a tiled fireplace surround.
Small traditional games room in Calgary with a corner fireplace, a wall mounted tv, beige floors, grey walls, carpet and a tiled fireplace surround.

Tyler Henderson
tylermarkhenderson.com
Small urban open plan games room in San Luis Obispo with white walls, concrete flooring and a freestanding tv.
Small urban open plan games room in San Luis Obispo with white walls, concrete flooring and a freestanding tv.

Town and Country Fireplaces
Photo of a small contemporary living room in Sacramento with a two-sided fireplace, no tv and feature lighting.
Photo of a small contemporary living room in Sacramento with a two-sided fireplace, no tv and feature lighting.

Small contemporary living room in Moscow with beige walls, porcelain flooring, a ribbon fireplace, a wooden fireplace surround, a wall mounted tv and white floors.

A neutral and calming open plan living space including a white kitchen with an oak interior, oak timber slats feature on the island clad in a Silestone Halcyon worktop and backsplash. The kitchen included a Quooker Fusion Square Tap, Fisher & Paykel Integrated Dishwasher Drawer, Bora Pursu Recirculation Hob, Zanussi Undercounter Oven. All walls, ceiling, kitchen units, home office, banquette & TV unit are painted Farrow and Ball Wevet. The oak floor finish is a combination of hard wax oil and a harder wearing lacquer. Discreet home office with white hide and slide doors and an oak veneer interior. LED lighting within the home office, under the TV unit and over counter kitchen units. Corner banquette with a solid oak veneer seat and white drawers underneath for storage. TV unit appears floating, features an oak slat backboard and white drawers for storage. Furnishings from CA Design, Neptune and Zara Home.

Дополнительное спальное место на балконе. Полки, H&M Home. Кресло, BoBox.
Inspiration for a small contemporary conservatory in Saint Petersburg with a feature wall.
Inspiration for a small contemporary conservatory in Saint Petersburg with a feature wall.
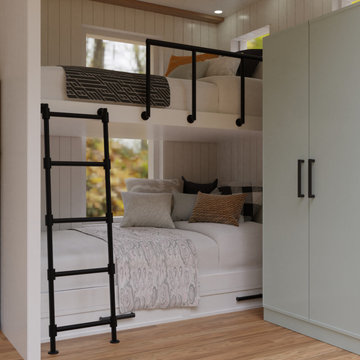
Designing and fitting a #tinyhouse inside a shipping container, 8ft (2.43m) wide, 8.5ft (2.59m) high, and 20ft (6.06m) length, is one of the most challenging tasks we've undertaken, yet very satisfying when done right.
We had a great time designing this #tinyhome for a client who is enjoying the convinience of travelling is style.
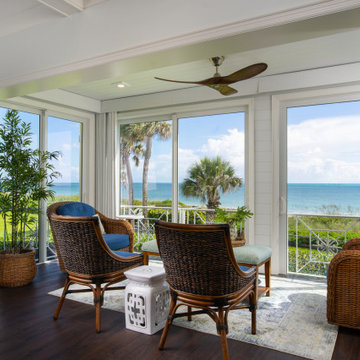
This sunroom makes the most of it's space with two stationary chairs & two swivel chairs to optimize the enjoyment of the views. The bench can multi-task as an additional perch point, cocktail table or ottoman. The area is grounded with a light green and blue, indoor outdoor area rug. The nickel board ceiling and walls combined with the fabrics and furniture create a decidedly coastal vibe. It's the perfect place to start your day with a cup of coffee and end it with a glass of wine!
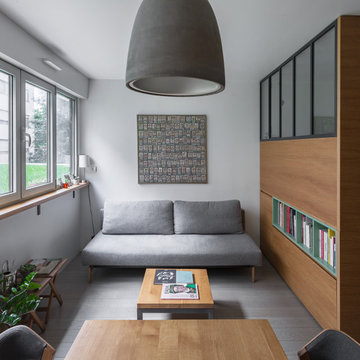
La vue de l'espace séjour depuis la salle à manger : on y voit le clic-clac "innovation living", la petite table basse en chêne massif, le lit surélevé avec sa verrière d'artiste donnant sur le séjour et le tableau "les gens que j'aime" de l'artiste Marie Morel.
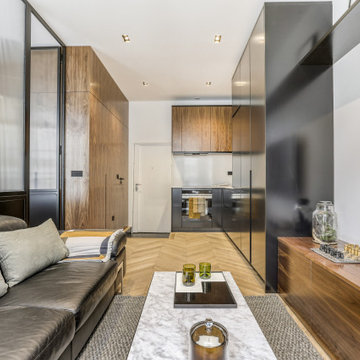
This is an example of a small contemporary open plan living room in Paris with white walls, a wall mounted tv and beige floors.

Notting Hill is one of the most charming and stylish districts in London. This apartment is situated at Hereford Road, on a 19th century building, where Guglielmo Marconi (the pioneer of wireless communication) lived for a year; now the home of my clients, a french couple.
The owners desire was to celebrate the building's past while also reflecting their own french aesthetic, so we recreated victorian moldings, cornices and rosettes. We also found an iron fireplace, inspired by the 19th century era, which we placed in the living room, to bring that cozy feeling without loosing the minimalistic vibe. We installed customized cement tiles in the bathroom and the Burlington London sanitaires, combining both french and british aesthetic.
We decided to mix the traditional style with modern white bespoke furniture. All the apartment is in bright colors, with the exception of a few details, such as the fireplace and the kitchen splash back: bold accents to compose together with the neutral colors of the space.
We have found the best layout for this small space by creating light transition between the pieces. First axis runs from the entrance door to the kitchen window, while the second leads from the window in the living area to the window in the bedroom. Thanks to this alignment, the spatial arrangement is much brighter and vaster, while natural light comes to every room in the apartment at any time of the day.
Ola Jachymiak Studio
Small Grey Living Space Ideas and Designs
1



