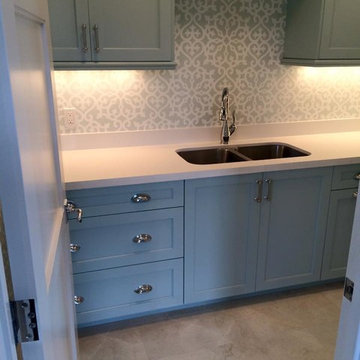Small Grey Utility Room Ideas and Designs
Refine by:
Budget
Sort by:Popular Today
141 - 160 of 810 photos
Item 1 of 3

Designer Maria Beck of M.E. Designs expertly combines fun wallpaper patterns and sophisticated colors in this lovely Alamo Heights home.
Laundry Room Paper Moon Painting wallpaper installation
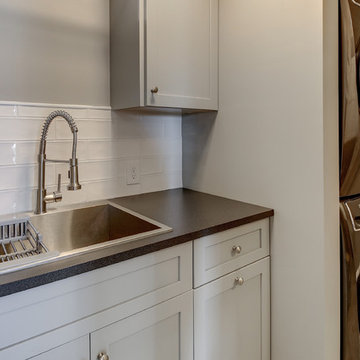
Small classic single-wall separated utility room in Dallas with a built-in sink, shaker cabinets, grey cabinets, engineered stone countertops, grey walls, a stacked washer and dryer, black worktops, laminate floors and grey floors.

POST- architecture
Inspiration for a small contemporary single-wall separated utility room in Perth with medium wood cabinets, concrete worktops, grey walls, concrete flooring, grey floors and grey worktops.
Inspiration for a small contemporary single-wall separated utility room in Perth with medium wood cabinets, concrete worktops, grey walls, concrete flooring, grey floors and grey worktops.
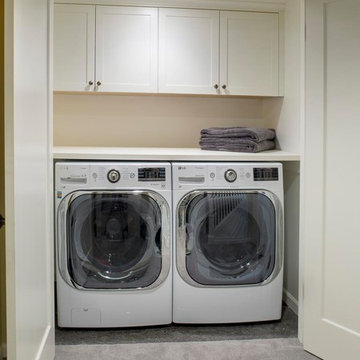
Stephen Cridland
Design ideas for a small classic single-wall laundry cupboard in Portland with shaker cabinets, white cabinets, wood worktops, concrete flooring, a side by side washer and dryer and beige walls.
Design ideas for a small classic single-wall laundry cupboard in Portland with shaker cabinets, white cabinets, wood worktops, concrete flooring, a side by side washer and dryer and beige walls.
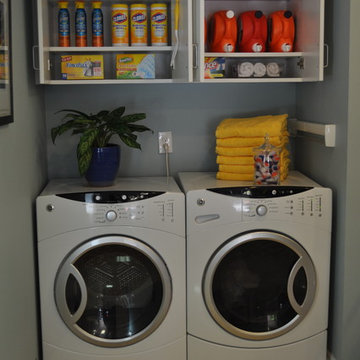
Laundry room cabinets store essentials for cleaning the home and doing laundry.
Inspiration for a small classic separated utility room in Richmond with flat-panel cabinets, white cabinets, blue walls, ceramic flooring and a side by side washer and dryer.
Inspiration for a small classic separated utility room in Richmond with flat-panel cabinets, white cabinets, blue walls, ceramic flooring and a side by side washer and dryer.

A small, yet highly functional utility room was thoughtfully designed in order to maximise the space in this compact area.
Double-height units were introduced to make the most of the utility room, offering ample storage options without compromising on style and practicality.
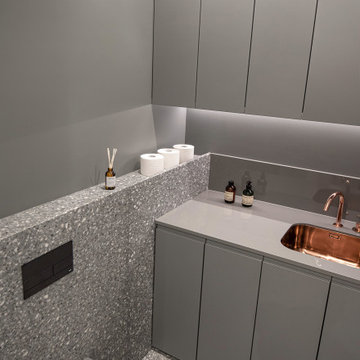
Design ideas for a small single-wall separated utility room in Saint Petersburg with a submerged sink, grey cabinets, composite countertops, grey splashback, white walls, a side by side washer and dryer, grey floors and grey worktops.

This contemporary compact laundry room packs a lot of punch and personality. With it's gold fixtures and hardware adding some glitz, the grey cabinetry, industrial floors and patterned backsplash tile brings interest to this small space. Fully loaded with hanging racks, large accommodating sink, vacuum/ironing board storage & laundry shoot, this laundry room is not only stylish but function forward.
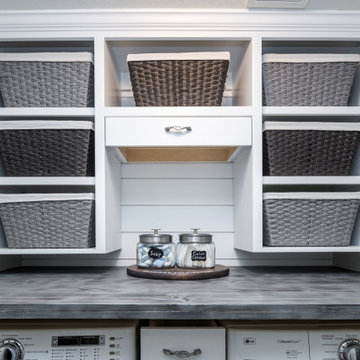
Who loves laundry? I'm sure it is not a favorite among many, but if your laundry room sparkles, you might fall in love with the process.
Style Revamp had the fantastic opportunity to collaborate with our talented client @honeyb1965 in transforming her laundry room into a sensational space. Ship-lap and built-ins are the perfect design pairing in a variety of interior spaces, but one of our favorites is the laundry room. Ship-lap was installed on one wall, and then gorgeous built-in adjustable cubbies were designed to fit functional storage baskets our client found at Costco. Our client wanted a pullout drying rack, and after sourcing several options, we decided to design and build a custom one. Our client is a remarkable woodworker and designed the rustic countertop using the shou sugi ban method of wood-burning, then stained weathered grey and a light drybrush of Annie Sloan Chalk Paint in old white. It's beautiful! She also built a slim storage cart to fit in between the washer and dryer to hide the trash can and provide extra storage. She is a genius! I will steal this idea for future laundry room design layouts:) Thank you @honeyb1965
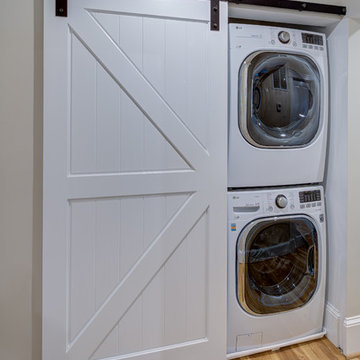
This is an example of a small classic single-wall laundry cupboard in DC Metro with white walls, light hardwood flooring and a stacked washer and dryer.
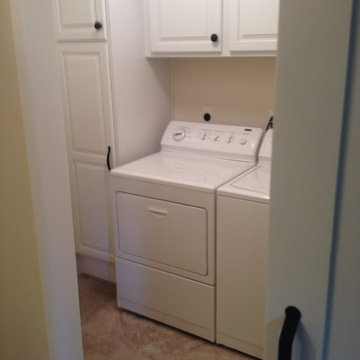
laundry room remodel with new barn door entry
Design ideas for a small nautical single-wall utility room in Orange County with raised-panel cabinets, white cabinets, beige walls, ceramic flooring and a side by side washer and dryer.
Design ideas for a small nautical single-wall utility room in Orange County with raised-panel cabinets, white cabinets, beige walls, ceramic flooring and a side by side washer and dryer.
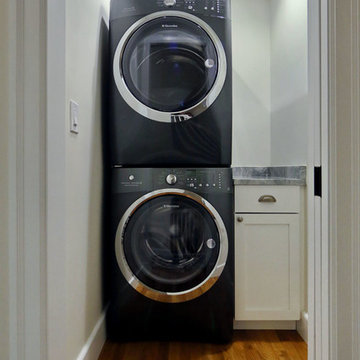
This compact laundry space enables the client to do laundry on the second floor of the home rather than in the basement. Stacking black Elex Steam Washer/Dryer with white shaker cabinet.
Photography by OnSite Studios: Jay@onsitestudios.com
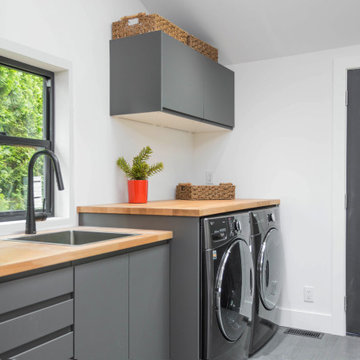
Small contemporary single-wall separated utility room in Vancouver with a single-bowl sink, flat-panel cabinets, grey cabinets, wood worktops, white walls, porcelain flooring, a side by side washer and dryer, grey floors and brown worktops.

Laundry room features beadboard cabinetry and travertine flooring. Photo by Mike Kaskel
Design ideas for a small classic u-shaped separated utility room in Milwaukee with a submerged sink, beaded cabinets, white cabinets, granite worktops, yellow walls, limestone flooring, a side by side washer and dryer, brown floors and multicoloured worktops.
Design ideas for a small classic u-shaped separated utility room in Milwaukee with a submerged sink, beaded cabinets, white cabinets, granite worktops, yellow walls, limestone flooring, a side by side washer and dryer, brown floors and multicoloured worktops.

Shaker doors with a simple Craftsman trim hide the stacked washer and dryer.
Design ideas for a small traditional single-wall laundry cupboard in San Francisco with shaker cabinets, white cabinets, grey walls, medium hardwood flooring, a stacked washer and dryer, red floors, grey worktops and wainscoting.
Design ideas for a small traditional single-wall laundry cupboard in San Francisco with shaker cabinets, white cabinets, grey walls, medium hardwood flooring, a stacked washer and dryer, red floors, grey worktops and wainscoting.
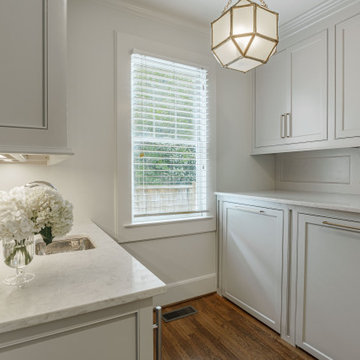
Hidden washer and dryer in open laundry room.
Design ideas for a small classic galley utility room in Other with beaded cabinets, grey cabinets, marble worktops, metallic splashback, mirror splashback, white walls, dark hardwood flooring, a side by side washer and dryer, brown floors and white worktops.
Design ideas for a small classic galley utility room in Other with beaded cabinets, grey cabinets, marble worktops, metallic splashback, mirror splashback, white walls, dark hardwood flooring, a side by side washer and dryer, brown floors and white worktops.
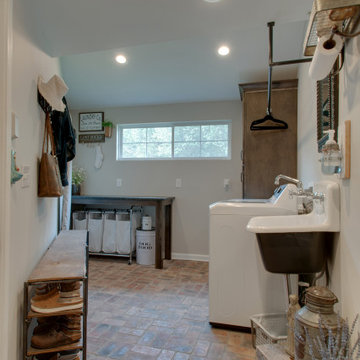
Inspiration for a small country utility room in Nashville with a belfast sink, shaker cabinets, brown cabinets, granite worktops, grey walls, brick flooring, a side by side washer and dryer, multi-coloured floors and black worktops.
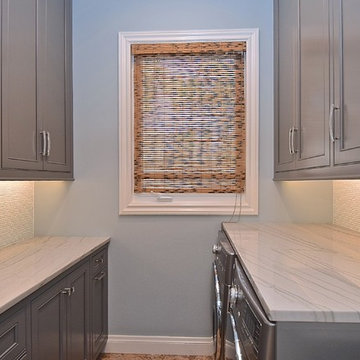
This custom family home was built in 2000. The 4 kids have grown into teenagers so Mom decided it was time for an elegant yet functional renovation for her to enjoy. The end result is a functional repurposing of the space with a lighter color palette and a fresh updated look.
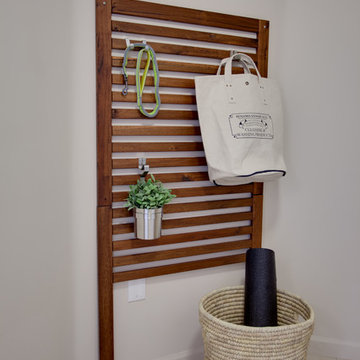
James Stewart
Small contemporary single-wall separated utility room in Phoenix with beige walls, porcelain flooring and a stacked washer and dryer.
Small contemporary single-wall separated utility room in Phoenix with beige walls, porcelain flooring and a stacked washer and dryer.
Small Grey Utility Room Ideas and Designs
8
