Small Home Bar with a Submerged Sink Ideas and Designs
Refine by:
Budget
Sort by:Popular Today
21 - 40 of 2,340 photos
Item 1 of 3
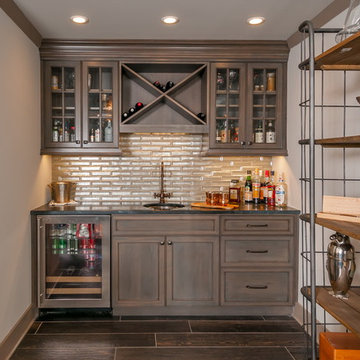
Mimi Erickson
Photo of a small classic single-wall wet bar in Atlanta with a submerged sink, recessed-panel cabinets and distressed cabinets.
Photo of a small classic single-wall wet bar in Atlanta with a submerged sink, recessed-panel cabinets and distressed cabinets.
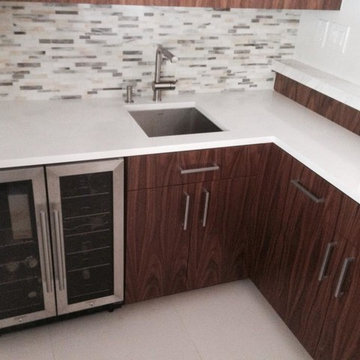
Inspiration for a small classic l-shaped home bar in Miami with a submerged sink, flat-panel cabinets, dark wood cabinets, engineered stone countertops, multi-coloured splashback, stone tiled splashback and ceramic flooring.
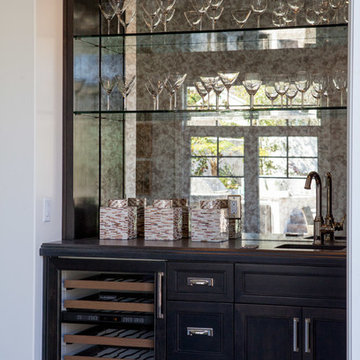
Design ideas for a small traditional single-wall wet bar in San Diego with a submerged sink, shaker cabinets, dark wood cabinets, dark hardwood flooring and mirror splashback.
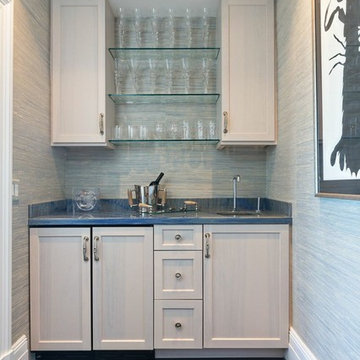
Small traditional single-wall wet bar in Boston with a submerged sink, shaker cabinets, light wood cabinets, granite worktops, dark hardwood flooring, brown floors and blue worktops.
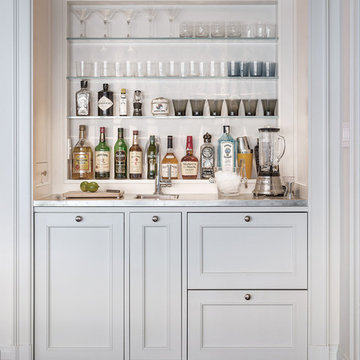
Photo of a small classic wet bar in San Francisco with dark hardwood flooring, a submerged sink, shaker cabinets, white cabinets and stainless steel worktops.

These homeowners had lived in their home for a number of years and loved their location, however as their family grew and they needed more space, they chose to have us tear down and build their new home. With their generous sized lot and plenty of space to expand, we designed a 10,000 sq/ft house that not only included the basic amenities (such as 5 bedrooms and 8 bathrooms), but also a four car garage, three laundry rooms, two craft rooms, a 20’ deep basement sports court for basketball, a teen lounge on the second floor for the kids and a screened-in porch with a full masonry fireplace to watch those Sunday afternoon Colts games.

Aaron Leitz Photography
Small traditional single-wall wet bar in San Francisco with medium hardwood flooring, a submerged sink, recessed-panel cabinets, grey cabinets, mirror splashback, brown floors and white worktops.
Small traditional single-wall wet bar in San Francisco with medium hardwood flooring, a submerged sink, recessed-panel cabinets, grey cabinets, mirror splashback, brown floors and white worktops.

Photo of a small classic single-wall dry bar in Denver with a submerged sink, raised-panel cabinets, dark wood cabinets, quartz worktops, beige splashback, stone tiled splashback, medium hardwood flooring, brown floors and beige worktops.
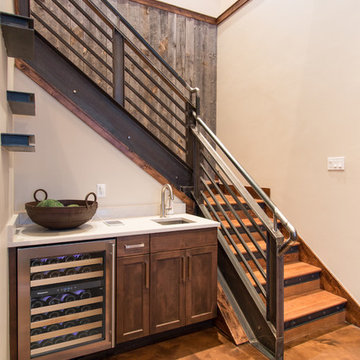
TammiTPhotography
Small rustic single-wall wet bar in Denver with a submerged sink, shaker cabinets, dark wood cabinets, composite countertops, lino flooring and brown floors.
Small rustic single-wall wet bar in Denver with a submerged sink, shaker cabinets, dark wood cabinets, composite countertops, lino flooring and brown floors.
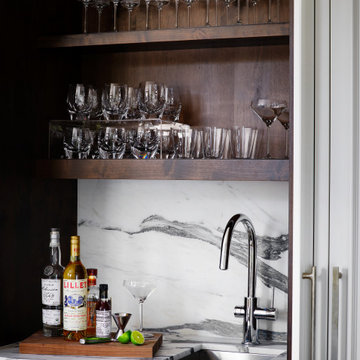
Inspiration for a small classic single-wall wet bar in Austin with a submerged sink, open cabinets, dark wood cabinets, marble worktops, multi-coloured splashback, marble splashback and multicoloured worktops.
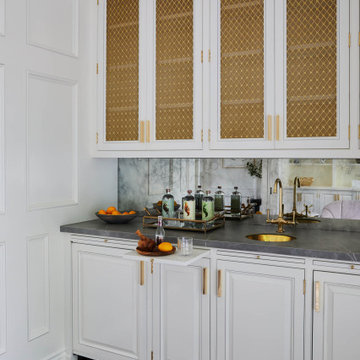
Bar within a Classical Contemporary residence in Los Angeles, CA.
Photo of a small classic single-wall wet bar in Los Angeles with a submerged sink, white cabinets, marble worktops, dark hardwood flooring, brown floors and grey worktops.
Photo of a small classic single-wall wet bar in Los Angeles with a submerged sink, white cabinets, marble worktops, dark hardwood flooring, brown floors and grey worktops.

Design ideas for a small classic single-wall wet bar in Denver with a submerged sink, beaded cabinets, green cabinets, marble worktops, glass sheet splashback, light hardwood flooring, brown floors and black worktops.
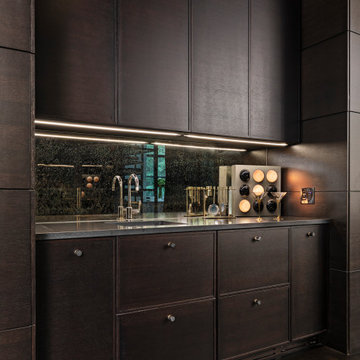
Inspiration for a small contemporary single-wall wet bar in Detroit with dark wood cabinets, mirror splashback, dark hardwood flooring, grey worktops, a submerged sink, flat-panel cabinets and brown floors.

This is a Wet Bar we recently installed in a Granite Bay Home. Using "Rugged Concrete" CaesarStone. What's very unique about this is that there's a 7" Mitered Edge dropping down from the raised bar to the counter below. Very cool idea & we're so happy that the customer loves the way it came out.

Photo of a small mediterranean single-wall wet bar in Omaha with a submerged sink, flat-panel cabinets, brown cabinets, granite worktops, multi-coloured splashback, ceramic splashback, travertine flooring, beige floors and multicoloured worktops.
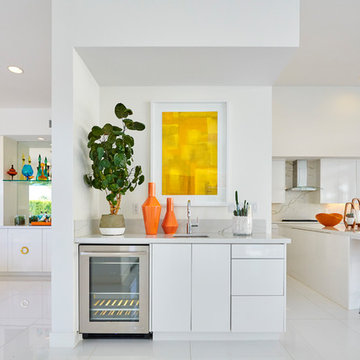
Residence 1 at Skye Palm Springs
Inspiration for a small midcentury single-wall wet bar in Orange County with flat-panel cabinets, white cabinets, marble worktops, grey worktops, a submerged sink and white floors.
Inspiration for a small midcentury single-wall wet bar in Orange County with flat-panel cabinets, white cabinets, marble worktops, grey worktops, a submerged sink and white floors.
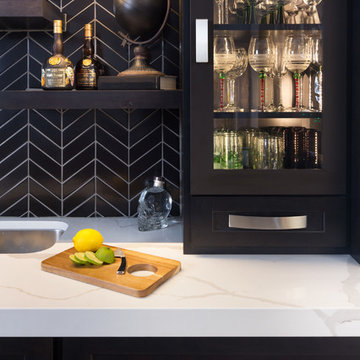
Photo Credit: Studio Three Beau
Photo of a small contemporary galley wet bar in Other with a submerged sink, recessed-panel cabinets, black cabinets, engineered stone countertops, black splashback, ceramic splashback, porcelain flooring, brown floors and white worktops.
Photo of a small contemporary galley wet bar in Other with a submerged sink, recessed-panel cabinets, black cabinets, engineered stone countertops, black splashback, ceramic splashback, porcelain flooring, brown floors and white worktops.

Design ideas for a small rural single-wall wet bar in Austin with a submerged sink, shaker cabinets, medium wood cabinets, soapstone worktops, grey splashback, glass tiled splashback, concrete flooring, black worktops and beige floors.

Custom Basement Bar Design by Natalie Fuglestveit Interior Design, Calgary & Kelowna Interior Design Firm. Featuring Caesarstone Raw Concrete quartz countertops, symmetrical bar design, ebony oak custom millwork, antique glass backed open shelves, wine fridges, and bar sink.
Photo Credit: Lindsay Nichols Photography.
Contractor: Triangle Enterprises Ltd.

Inspiration for a small traditional single-wall wet bar in Other with a submerged sink, glass-front cabinets, white cabinets, composite countertops, white splashback, stone slab splashback, dark hardwood flooring and brown floors.
Small Home Bar with a Submerged Sink Ideas and Designs
2