Small Home Bar with Beaded Cabinets Ideas and Designs
Refine by:
Budget
Sort by:Popular Today
1 - 20 of 227 photos
Item 1 of 3

This cozy coffee bar is nestled in a beautiful drywall arched nook creating a quaint moment to be enjoyed every morning. The custom white oak cabinets are faced with reeded millwork for that fine detail that makes the bar feel elevated and special. Beautiful marble with a mitered edge pairs nicely with the white oak natural finish. The new faucet from Kohler and Studio McGee was used for the bar sink faucet. This light bright feel is perfect to set that morning scene.
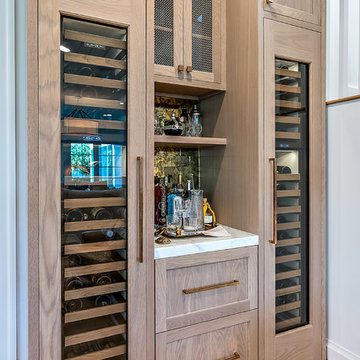
Custom built white oak flush inset cabinetry with nice touch of satin brass, marble countertop, antiques mirror backsplash and gorgeous Subzero wine units.
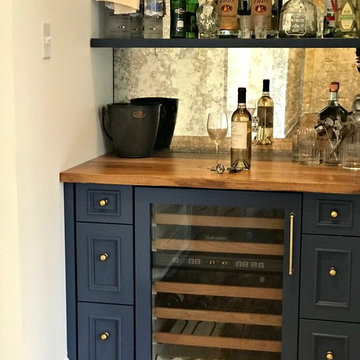
Small classic single-wall wet bar in Philadelphia with no sink, beaded cabinets, blue cabinets, wood worktops, mirror splashback, medium hardwood flooring, brown floors and brown worktops.
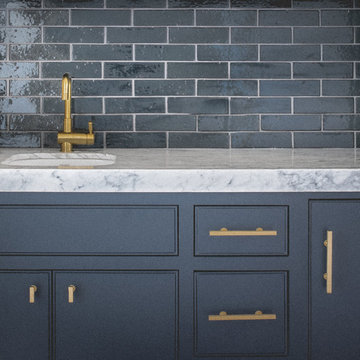
Design ideas for a small contemporary single-wall wet bar in Dallas with a submerged sink, grey cabinets, marble worktops, blue splashback, metro tiled splashback, medium hardwood flooring and beaded cabinets.
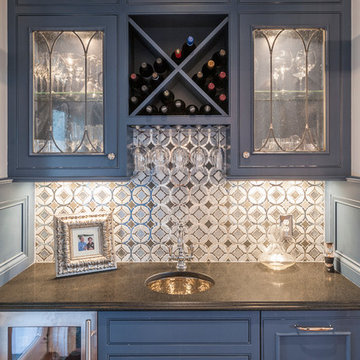
"Just Enough" Bar Area between Kitchen and Dining Rm
Photo of a small classic galley wet bar in Cincinnati with beaded cabinets, blue cabinets, granite worktops, blue splashback, mosaic tiled splashback and a submerged sink.
Photo of a small classic galley wet bar in Cincinnati with beaded cabinets, blue cabinets, granite worktops, blue splashback, mosaic tiled splashback and a submerged sink.
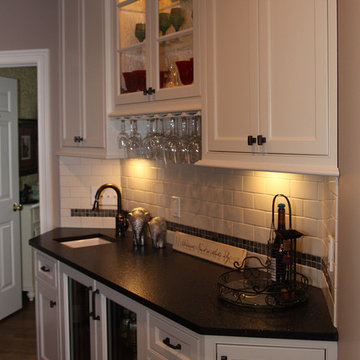
Wet Bar area as part of a full Kitchen Remodel. Custom-made and painted inset shaker style cabinets. Quartz Countertops and 3 x 6 subway tile
This is an example of a small traditional single-wall wet bar in Cleveland with a submerged sink, beaded cabinets, white cabinets, engineered stone countertops, white splashback, ceramic splashback and medium hardwood flooring.
This is an example of a small traditional single-wall wet bar in Cleveland with a submerged sink, beaded cabinets, white cabinets, engineered stone countertops, white splashback, ceramic splashback and medium hardwood flooring.
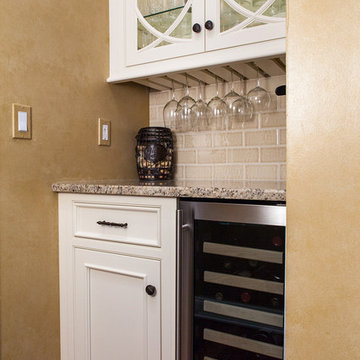
Andrew Pitzer Photography
Photo of a small classic home bar in New York with beaded cabinets, white cabinets, granite worktops, beige splashback, ceramic splashback and medium hardwood flooring.
Photo of a small classic home bar in New York with beaded cabinets, white cabinets, granite worktops, beige splashback, ceramic splashback and medium hardwood flooring.

Small traditional single-wall wet bar in Dallas with a submerged sink, beaded cabinets, white cabinets, white splashback, medium hardwood flooring, brown floors and grey worktops.
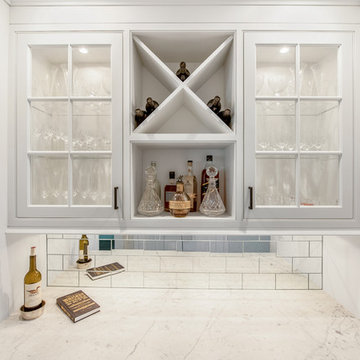
Inspiration for a small classic single-wall wet bar in New York with beaded cabinets, white cabinets, marble worktops, mirror splashback and dark hardwood flooring.

Design ideas for a small classic single-wall wet bar in Denver with a submerged sink, beaded cabinets, green cabinets, marble worktops, glass sheet splashback, light hardwood flooring, brown floors and black worktops.
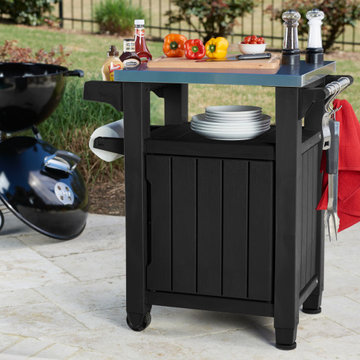
This plastic outdoor kitchen storage table combines two storage solutions in one, providing a stainless steel top for serving drinks or condiments and a cupboard for storing extra supplies. It works perfectly for a family barbecue or any friendly gatherings on the deck, giving you extra serving and storage space for plates, water bottles and more. With its smooth-gliding casters, you can load up the storage unit in the kitchen and roll it to the outdoor grill where you need it. This rolling kitchen cart comes in handy for both small and large outdoor patios and kitchen spaces.

This is an example of a small traditional wet bar in Birmingham with a submerged sink, beaded cabinets, light wood cabinets, marble worktops, white splashback, stone slab splashback and dark hardwood flooring.
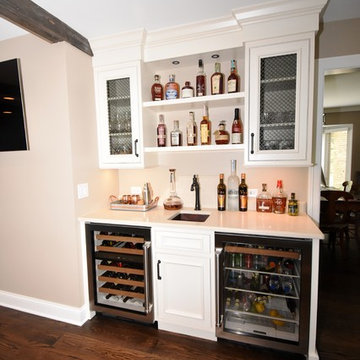
Inspiration for a small country single-wall wet bar in Chicago with a submerged sink, beaded cabinets, white cabinets, engineered stone countertops, beige splashback, medium hardwood flooring, brown floors and beige worktops.
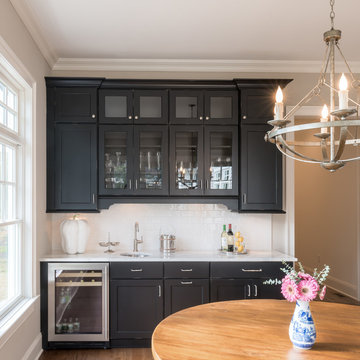
Jonathan Jandoli
Inspiration for a small traditional single-wall wet bar in New York with a submerged sink, beaded cabinets, black cabinets, marble worktops, white splashback, metro tiled splashback, dark hardwood flooring and brown floors.
Inspiration for a small traditional single-wall wet bar in New York with a submerged sink, beaded cabinets, black cabinets, marble worktops, white splashback, metro tiled splashback, dark hardwood flooring and brown floors.
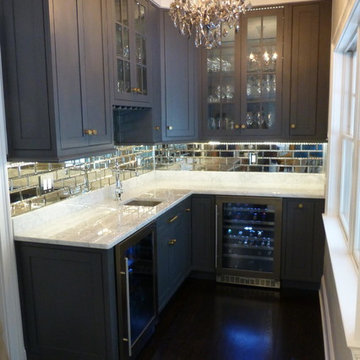
Decora Harmony Beaded Inset Peppercorn
Designed By Raychelle
Design ideas for a small contemporary l-shaped wet bar in Providence with a submerged sink, beaded cabinets, dark wood cabinets, marble worktops, mirror splashback, dark hardwood flooring and brown floors.
Design ideas for a small contemporary l-shaped wet bar in Providence with a submerged sink, beaded cabinets, dark wood cabinets, marble worktops, mirror splashback, dark hardwood flooring and brown floors.
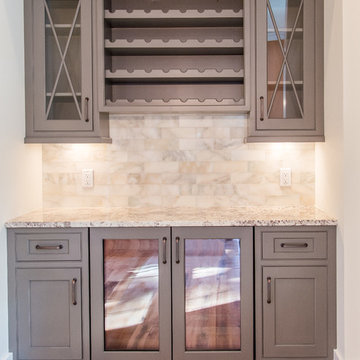
Dry Bar
Covenant Made Cabinetry
Benjamin Moore 1529 "Stingray"
Design ideas for a small single-wall home bar in Atlanta with no sink, beaded cabinets, grey cabinets, granite worktops, white splashback, stone tiled splashback and medium hardwood flooring.
Design ideas for a small single-wall home bar in Atlanta with no sink, beaded cabinets, grey cabinets, granite worktops, white splashback, stone tiled splashback and medium hardwood flooring.
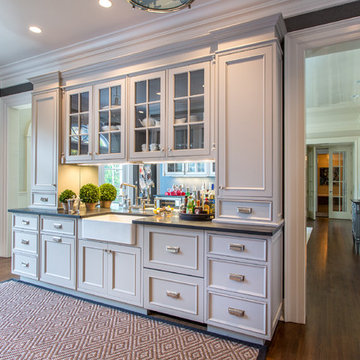
Dan Murdoch, Murdoch & Company, Inc.
Small classic single-wall wet bar in New York with beaded cabinets, white cabinets, composite countertops, mirror splashback, dark hardwood flooring and brown floors.
Small classic single-wall wet bar in New York with beaded cabinets, white cabinets, composite countertops, mirror splashback, dark hardwood flooring and brown floors.
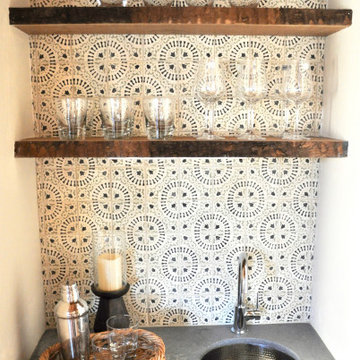
This is an example of a small rustic single-wall wet bar in Other with a submerged sink, beaded cabinets, green cabinets, engineered stone countertops, multi-coloured splashback, terracotta splashback, laminate floors, brown floors and grey worktops.

Jarrett Design is grateful for repeat clients, especially when they have impeccable taste.
In this case, we started with their guest bath. An antique-inspired, hand-pegged vanity from our Nest collection, in hand-planed quarter-sawn cherry with metal capped feet, sets the tone. Calcutta Gold marble warms the room while being complimented by a white marble top and traditional backsplash. Polished nickel fixtures, lighting, and hardware selected by the client add elegance. A special bathroom for special guests.
Next on the list were the laundry area, bar and fireplace. The laundry area greets those who enter through the casual back foyer of the home. It also backs up to the kitchen and breakfast nook. The clients wanted this area to be as beautiful as the other areas of the home and the visible washer and dryer were detracting from their vision. They also were hoping to allow this area to serve double duty as a buffet when they were entertaining. So, the decision was made to hide the washer and dryer with pocket doors. The new cabinetry had to match the existing wall cabinets in style and finish, which is no small task. Our Nest artist came to the rescue. A five-piece soapstone sink and distressed counter top complete the space with a nod to the past.
Our clients wished to add a beverage refrigerator to the existing bar. The wall cabinets were kept in place again. Inspired by a beloved antique corner cupboard also in this sitting room, we decided to use stained cabinetry for the base and refrigerator panel. Soapstone was used for the top and new fireplace surround, bringing continuity from the nearby back foyer.
Last, but definitely not least, the kitchen, banquette and powder room were addressed. The clients removed a glass door in lieu of a wide window to create a cozy breakfast nook featuring a Nest banquette base and table. Brackets for the bench were designed in keeping with the traditional details of the home. A handy drawer was incorporated. The double vase pedestal table with breadboard ends seats six comfortably.
The powder room was updated with another antique reproduction vanity and beautiful vessel sink.
While the kitchen was beautifully done, it was showing its age and functional improvements were desired. This room, like the laundry room, was a project that included existing cabinetry mixed with matching new cabinetry. Precision was necessary. For better function and flow, the cooking surface was relocated from the island to the side wall. Instead of a cooktop with separate wall ovens, the clients opted for a pro style range. These design changes not only make prepping and cooking in the space much more enjoyable, but also allow for a wood hood flanked by bracketed glass cabinets to act a gorgeous focal point. Other changes included removing a small desk in lieu of a dresser style counter height base cabinet. This provided improved counter space and storage. The new island gave better storage, uninterrupted counter space and a perch for the cook or company. Calacatta Gold quartz tops are complimented by a natural limestone floor. A classic apron sink and faucet along with thoughtful cabinetry details are the icing on the cake. Don’t miss the clients’ fabulous collection of serving and display pieces! We told you they have impeccable taste!

Opened this wall up to create a beverage center just off the kitchen and family room. This makes it easy for entertaining and having beverages for all to grab quickly.
Small Home Bar with Beaded Cabinets Ideas and Designs
1