Home
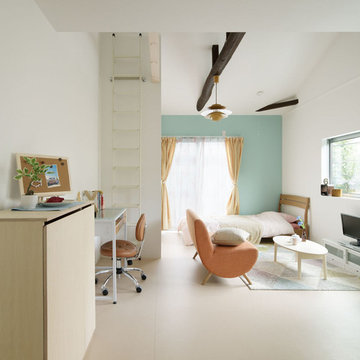
Design ideas for a small scandinavian open plan living room feature wall in Tokyo with white walls, no fireplace and a freestanding tv.

David Reeve Architectural Photography; This vacation home is located within a narrow lot which extends from the street to the lake shore. Taking advantage of the lot's depth, the design consists of a main house and an accesory building to answer the programmatic needs of a family of four. The modest, yet open and connected living spaces are oriented towards the water.
Since the main house sits towards the water, a street entry sequence is created via a covered porch and pergola. A private yard is created between the buildings, sheltered from both the street and lake. A covered lakeside porch provides shaded waterfront views.

Photography by Patrick Ray
With a footprint of just 450 square feet, this micro residence embodies minimalism and elegance through efficiency. Particular attention was paid to creating spaces that support multiple functions as well as innovative storage solutions. A mezzanine-level sleeping space looks down over the multi-use kitchen/living/dining space as well out to multiple view corridors on the site. To create a expansive feel, the lower living space utilizes a bifold door to maximize indoor-outdoor connectivity, opening to the patio, endless lap pool, and Boulder open space beyond. The home sits on a ¾ acre lot within the city limits and has over 100 trees, shrubs and grasses, providing privacy and meditation space. This compact home contains a fully-equipped kitchen, ¾ bath, office, sleeping loft and a subgrade storage area as well as detached carport.

Inspiration for a small industrial galley kitchen in London with flat-panel cabinets, stainless steel cabinets, white splashback, metro tiled splashback, black appliances and a breakfast bar.

The brick found in the backsplash and island was chosen for its sympathetic materiality that is forceful enough to blend in with the native steel, while the bold, fine grain Zebra wood cabinetry coincides nicely with the concrete floors without being too ostentatious.
Photo Credit: Mark Woods
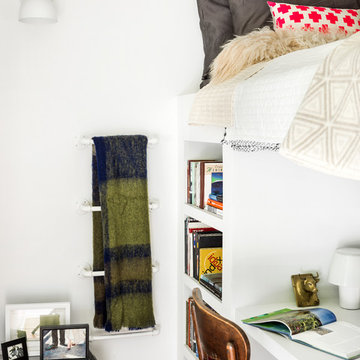
Behind the central wall in the home is the private zone of the condo. A queen-sized bed is lofted over a built-in desk, bookshelves, laundry, and closet. Plumbing pipe ladders on either side of the bed make for easy ascent and descent from the loft, as well as additional storage for decorative bedding.
Photography by Cynthia Lynn Photography

The great room of the tiny house is the ultimate multi-purpose: living room, dining room, media room, guest bedroom, and yoga room. Lots of natural light brings the outside in and expand the feeling of space. Photo: Eileen Descallar Ringwald

Photo of a small traditional mezzanine games room in Atlanta with carpet, white walls, no fireplace, a freestanding tv, beige floors and feature lighting.
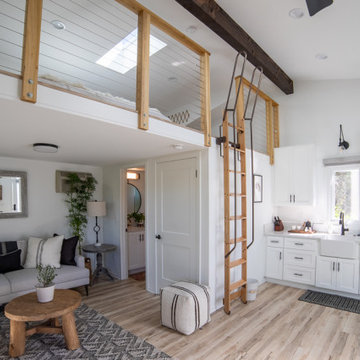
Photo of a small classic open plan living room in San Diego with grey walls and grey floors.
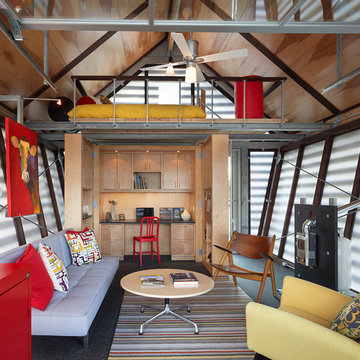
Contractor: Added Dimensions Inc.
Photographer: Hoachlander Davis Photography
Inspiration for a small eclectic living room in DC Metro with multi-coloured walls, light hardwood flooring, no fireplace and no tv.
Inspiration for a small eclectic living room in DC Metro with multi-coloured walls, light hardwood flooring, no fireplace and no tv.

A view of the kitchen, loft, and exposed timber frame structure.
photo by Lael Taylor
Inspiration for a small rustic single-wall open plan kitchen in DC Metro with flat-panel cabinets, wood worktops, white splashback, stainless steel appliances, brown floors, brown worktops, grey cabinets, medium hardwood flooring and an island.
Inspiration for a small rustic single-wall open plan kitchen in DC Metro with flat-panel cabinets, wood worktops, white splashback, stainless steel appliances, brown floors, brown worktops, grey cabinets, medium hardwood flooring and an island.
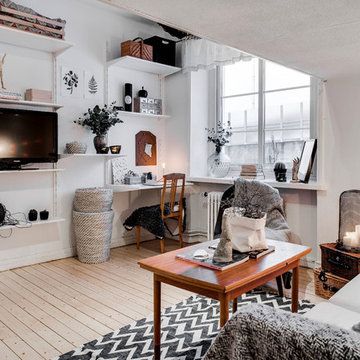
Design ideas for a small scandi open plan living room in Gothenburg with white walls, light hardwood flooring, no fireplace and a freestanding tv.
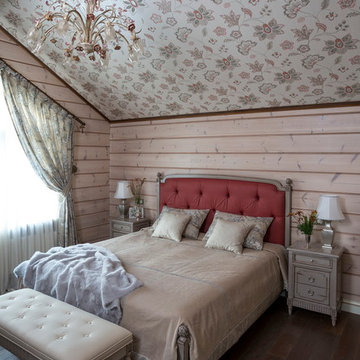
архитектор-дизайнер Ксения Бобрикова,
фото Евгений Кулибаба
This is an example of a small country loft bedroom in Other with beige walls and dark hardwood flooring.
This is an example of a small country loft bedroom in Other with beige walls and dark hardwood flooring.
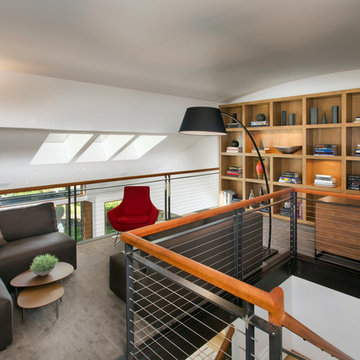
Jeremy Swanson
This is an example of a small contemporary study in Denver with white walls, carpet, a freestanding desk and grey floors.
This is an example of a small contemporary study in Denver with white walls, carpet, a freestanding desk and grey floors.
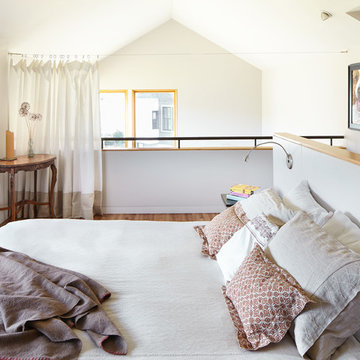
Loft Bedroom opens to Living Room below. Linen curtain on stainless cable provides night time privacy from neighborhood.
David Patterson Photography
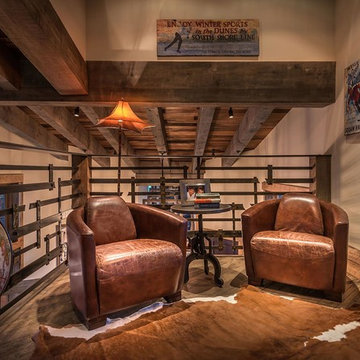
Design ideas for a small rustic mezzanine games room in Sacramento with beige walls and dark hardwood flooring.

Design ideas for a small scandinavian open plan games room in Copenhagen with white walls, light hardwood flooring, a wall mounted tv and no fireplace.
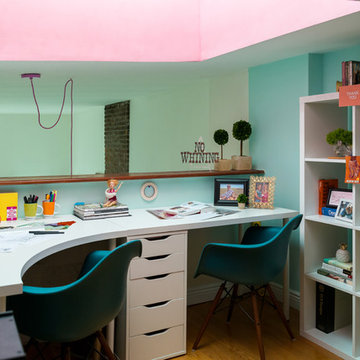
Inspiration for a small bohemian study in New York with green walls, medium hardwood flooring, no fireplace and a built-in desk.
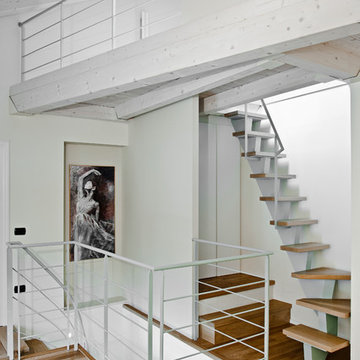
www.archetipocreativo.it
Inspiration for a small contemporary wood l-shaped staircase in Milan with open risers.
Inspiration for a small contemporary wood l-shaped staircase in Milan with open risers.
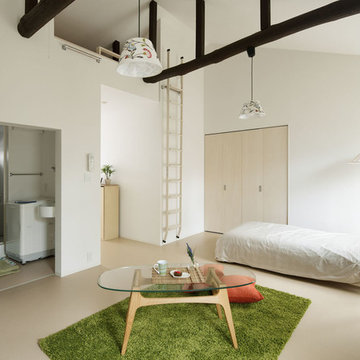
This is an example of a small scandi loft bedroom in Tokyo with white walls and no fireplace.
1