Small Home Office with All Types of Ceiling Ideas and Designs
Refine by:
Budget
Sort by:Popular Today
41 - 60 of 990 photos
Item 1 of 3
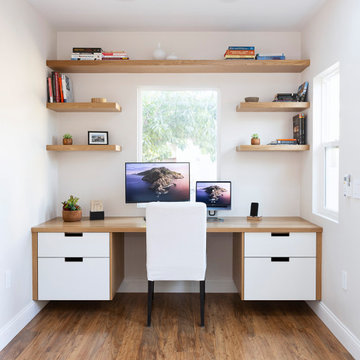
Working from home doesn't need to be stressful. We recently helped a working mother outfit her “She Shed” ADU with a backyard office. We used white oak to complement her flooring and super-matte laminate for the drawer fronts. Now she has her own little sanctuary where she can focus on her career.
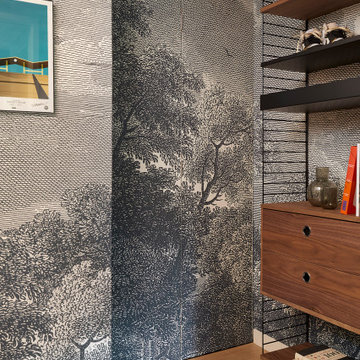
This 1960s home was in original condition and badly in need of some functional and cosmetic updates. We opened up the great room into an open concept space, converted the half bathroom downstairs into a full bath, and updated finishes all throughout with finishes that felt period-appropriate and reflective of the owner's Asian heritage.

コア型収納で職住を別ける家
本計画は、京都市左京区にある築30年、床面積73㎡のマンショリノベーションです。
リモートワークをされるご夫婦で作業スペースと生活のスペースをゆるやかに分ける必要がありました。
そこで、マンション中心部にコアとなる収納を設け職と住を分ける計画としました。
約6mのカウンターデスクと背面には、収納を設けています。コンパクトにまとめられた
ワークスペースは、人の最小限の動作で作業ができるスペースとなっています。また、
ふんだんに設けられた収納スペースには、仕事の物だけではなく、趣味の物なども収納
することができます。仕事との物と、趣味の物がまざりあうことによっても、ゆとりがうまれています。
近年リモートワークが増加している中で、職と住との関係性が必要となっています。
多様化する働き方と住まいの考えかたをコア型収納でゆるやかに繋げることにより、
ONとOFFを切り替えながらも、豊かに生活ができる住宅となりました。
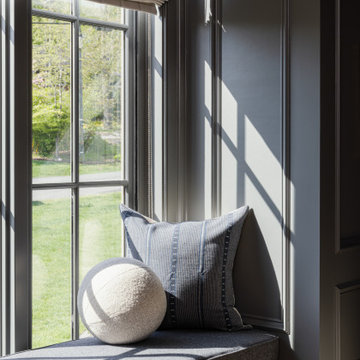
A custom window seat creates additional seating space in the home office.
Inspiration for a small study in DC Metro with blue walls, medium hardwood flooring, a freestanding desk, brown floors, a timber clad ceiling and panelled walls.
Inspiration for a small study in DC Metro with blue walls, medium hardwood flooring, a freestanding desk, brown floors, a timber clad ceiling and panelled walls.
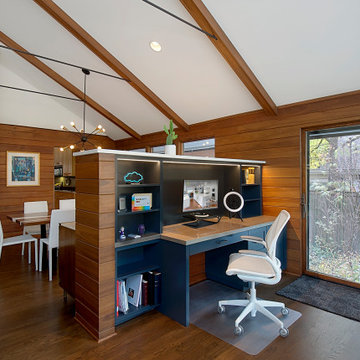
Multifunctional space combines a sitting area, dining space and office niche. The vaulted ceiling adds to the spaciousness and the wall of windows streams in natural light. The natural wood materials adds warmth to the room and cozy atmosphere.
Photography by Norman Sizemore
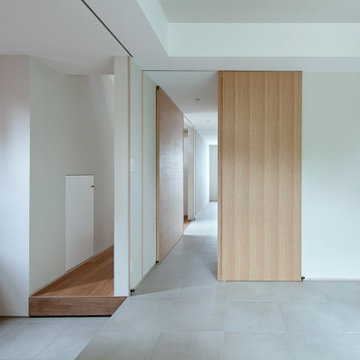
ホームオフイスに利用できる土間空間
This is an example of a small modern home office in Fukuoka with white walls, porcelain flooring, grey floors and a wallpapered ceiling.
This is an example of a small modern home office in Fukuoka with white walls, porcelain flooring, grey floors and a wallpapered ceiling.
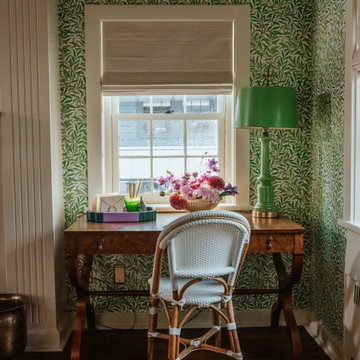
Inspiration for a small rural study in New York with green walls, dark hardwood flooring, a freestanding desk, a wood ceiling and wallpapered walls.
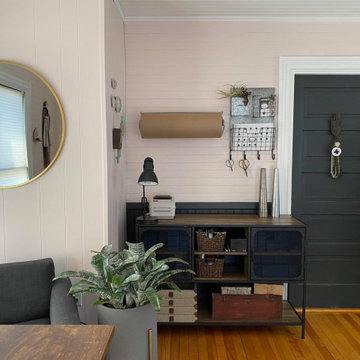
Once a dark, almost claustrophobic wooden box, I used modern colors and strong pieces with an industrial edge to bring light and functionality to this jewelers home studio.
The blush works so magically with the charcoal grey on the walls and the furnishings stand up to the burly workbench which takes pride of place in the room. The blush doubles down and acts as a feminine edge on an otherwise very masculine room. The addition of greenery and gold accents on frames, plant stands and the mirror help that along and also lighten and soften the whole space.
Check out the 'Before & After' gallery on my website. www.MCID.me
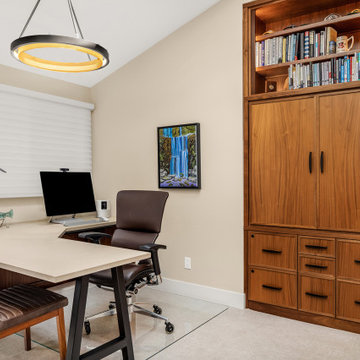
When working from home, he wants to be surrounded by personal comforts and corporate functionality. For this avid book reader and collector, he wishes his office to be amongst his books. As an executive, he sought the same desk configuration that is in his corporate office, albeit a smaller version. The library office needed to be built exactly to his specifications and fit well within the home.
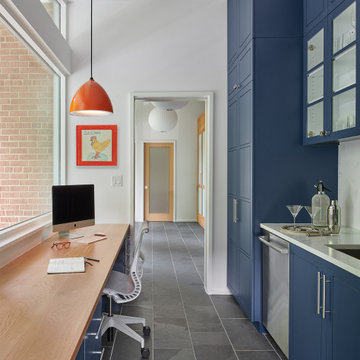
Inspiration for a small midcentury study in DC Metro with white walls, slate flooring, a built-in desk and a vaulted ceiling.
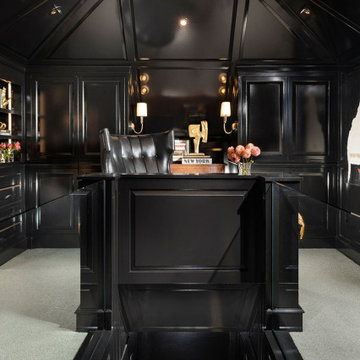
This is an example of a small modern home office in Other with black walls, carpet and a drop ceiling.
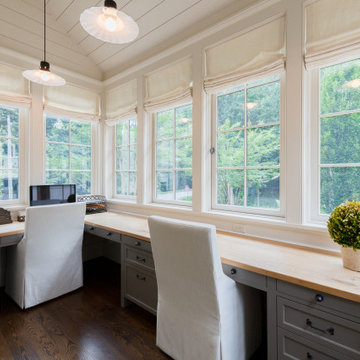
Small classic home office in Atlanta with white walls, dark hardwood flooring, a built-in desk, brown floors, a timber clad ceiling and tongue and groove walls.
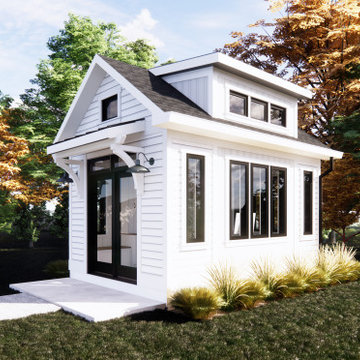
The NotShed is an economical solution to the need for high quality home office space. Designed as an accessory structure to compliment the primary residence.

玄関からワークスペース、個室を見る。
カーブする壁の向こうは寝室になっています。
(写真 傍島利浩)
Inspiration for a small modern study in Tokyo with white walls, cork flooring, no fireplace, a built-in desk, brown floors, a timber clad ceiling and tongue and groove walls.
Inspiration for a small modern study in Tokyo with white walls, cork flooring, no fireplace, a built-in desk, brown floors, a timber clad ceiling and tongue and groove walls.
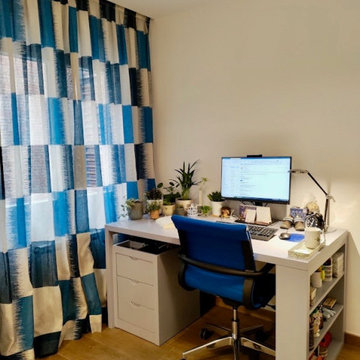
This is an example of a small contemporary home studio in Madrid with white walls, porcelain flooring, brown floors and a drop ceiling.
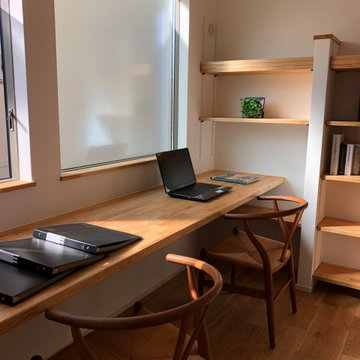
スタディスペース
Design ideas for a small contemporary study in Other with white walls, painted wood flooring, no fireplace, a built-in desk, brown floors, a wallpapered ceiling and wallpapered walls.
Design ideas for a small contemporary study in Other with white walls, painted wood flooring, no fireplace, a built-in desk, brown floors, a wallpapered ceiling and wallpapered walls.
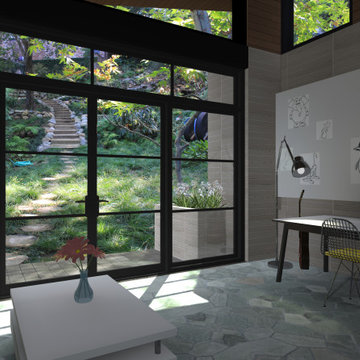
The interior of the studio features space for working, hanging out, and a small loft for catnaps.
Small urban home studio in Los Angeles with multi-coloured walls, slate flooring, a freestanding desk, grey floors, a wood ceiling and brick walls.
Small urban home studio in Los Angeles with multi-coloured walls, slate flooring, a freestanding desk, grey floors, a wood ceiling and brick walls.
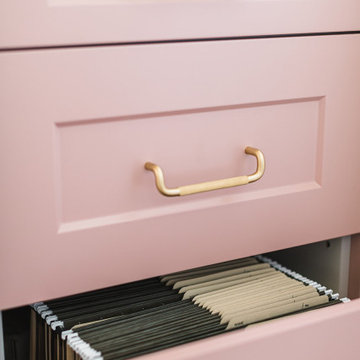
Small rural craft room with white walls, vinyl flooring, a built-in desk, brown floors, a wood ceiling and tongue and groove walls.
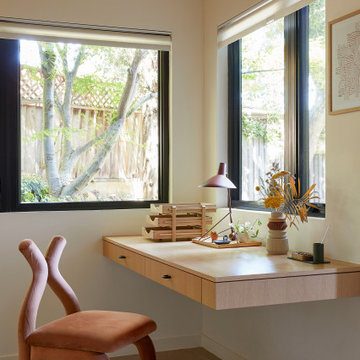
This 1960s home was in original condition and badly in need of some functional and cosmetic updates. We opened up the great room into an open concept space, converted the half bathroom downstairs into a full bath, and updated finishes all throughout with finishes that felt period-appropriate and reflective of the owner's Asian heritage.

Renovation of an old barn into a personal office space.
This project, located on a 37-acre family farm in Pennsylvania, arose from the need for a personal workspace away from the hustle and bustle of the main house. An old barn used for gardening storage provided the ideal opportunity to convert it into a personal workspace.
The small 1250 s.f. building consists of a main work and meeting area as well as the addition of a kitchen and a bathroom with sauna. The architects decided to preserve and restore the original stone construction and highlight it both inside and out in order to gain approval from the local authorities under a strict code for the reuse of historic structures. The poor state of preservation of the original timber structure presented the design team with the opportunity to reconstruct the roof using three large timber frames, produced by craftsmen from the Amish community. Following local craft techniques, the truss joints were achieved using wood dowels without adhesives and the stone walls were laid without the use of apparent mortar.
The new roof, covered with cedar shingles, projects beyond the original footprint of the building to create two porches. One frames the main entrance and the other protects a generous outdoor living space on the south side. New wood trusses are left exposed and emphasized with indirect lighting design. The walls of the short facades were opened up to create large windows and bring the expansive views of the forest and neighboring creek into the space.
The palette of interior finishes is simple and forceful, limited to the use of wood, stone and glass. The furniture design, including the suspended fireplace, integrates with the architecture and complements it through the judicious use of natural fibers and textiles.
The result is a contemporary and timeless architectural work that will coexist harmoniously with the traditional buildings in its surroundings, protected in perpetuity for their historical heritage value.
Small Home Office with All Types of Ceiling Ideas and Designs
3