Small House Exterior with a Hip Roof Ideas and Designs
Refine by:
Budget
Sort by:Popular Today
1 - 20 of 1,383 photos
Item 1 of 3

Rich Montalbano
This is an example of a small and white mediterranean two floor render detached house in Tampa with a hip roof and a metal roof.
This is an example of a small and white mediterranean two floor render detached house in Tampa with a hip roof and a metal roof.
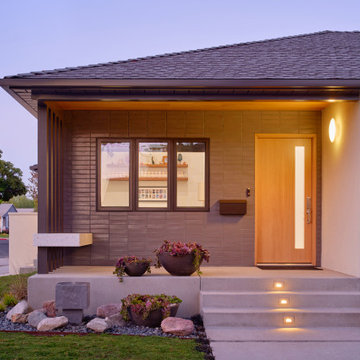
Inspiration for a small and gey retro bungalow render detached house in Los Angeles with a hip roof, a shingle roof and a grey roof.

This is the renovated design which highlights the vaulted ceiling that projects through to the exterior.
Photo of a small and gey midcentury bungalow detached house in Chicago with concrete fibreboard cladding, a hip roof, a shingle roof, a grey roof and shiplap cladding.
Photo of a small and gey midcentury bungalow detached house in Chicago with concrete fibreboard cladding, a hip roof, a shingle roof, a grey roof and shiplap cladding.

A tiny waterfront house in Kennebunkport, Maine.
Photos by James R. Salomon
Design ideas for a blue and small nautical bungalow tiny house in Portland Maine with wood cladding, a hip roof and a shingle roof.
Design ideas for a blue and small nautical bungalow tiny house in Portland Maine with wood cladding, a hip roof and a shingle roof.
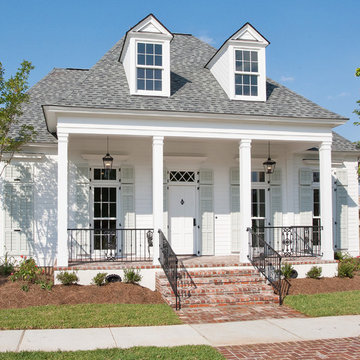
New Orleans Inspired Front Porch and Private Courtyard for great outdoor living.
Design ideas for a small and white classic two floor house exterior in New Orleans with wood cladding and a hip roof.
Design ideas for a small and white classic two floor house exterior in New Orleans with wood cladding and a hip roof.

Small and gey contemporary bungalow tiny house in San Diego with concrete fibreboard cladding, a hip roof, a shingle roof, a grey roof and board and batten cladding.

Small and white classic two floor render detached house in Charleston with a hip roof and a shingle roof.

Ranch style house with white brick exterior, black shutters, grey shingle roof, natural stone walkway, and natural wood front door. Jennifer Vera Photography.

This picture gives you an idea how the garage, main house, and ADU are arranged on the property. Our goal was to minimize the impact to the backyard, maximize privacy of each living space from one another, maximize light for each building, etc. One way in which we were able to accomplish that was building the ADU slab on grade to keep it as low to the ground as possible and minimize it's solar footprint on the property. Cutting up the roof not only made it more interesting from the house above but also helped with solar footprint. The garage was reduced in length by about 8' to accommodate the ADU. A separate laundry is located just inside the back man-door to the garage for the ADU and for easy washing of outdoor gear.
Anna Campbell Photography
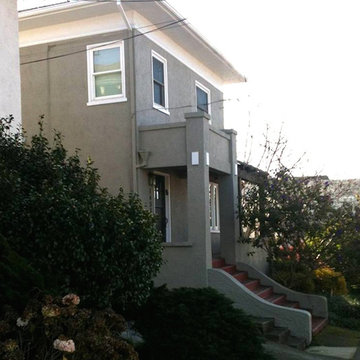
Christopher Andrews
Photo of a small and gey traditional two floor render house exterior in San Francisco with a hip roof.
Photo of a small and gey traditional two floor render house exterior in San Francisco with a hip roof.
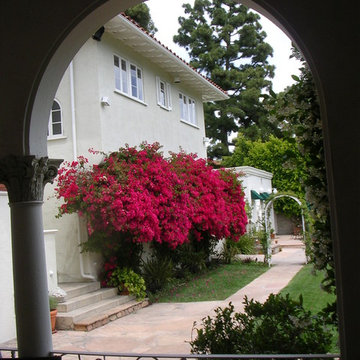
Photographed by Ronald Chang
Design ideas for a small and gey traditional two floor render house exterior in Los Angeles with a hip roof.
Design ideas for a small and gey traditional two floor render house exterior in Los Angeles with a hip roof.
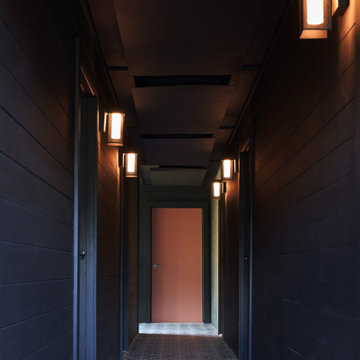
Stucco exterior wall painted black, existing mixed stone facade. Black handrails. Black and white cement tile with diamond pattern in stairs and pathway. Industrial style wall sconces. Orange painted doors complement blue interior.

In the quite streets of southern Studio city a new, cozy and sub bathed bungalow was designed and built by us.
The white stucco with the blue entrance doors (blue will be a color that resonated throughout the project) work well with the modern sconce lights.
Inside you will find larger than normal kitchen for an ADU due to the smart L-shape design with extra compact appliances.
The roof is vaulted hip roof (4 different slopes rising to the center) with a nice decorative white beam cutting through the space.
The bathroom boasts a large shower and a compact vanity unit.
Everything that a guest or a renter will need in a simple yet well designed and decorated garage conversion.
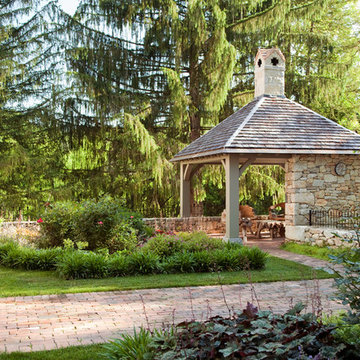
Inspiration for a small traditional bungalow detached house in Philadelphia with stone cladding, a hip roof and a shingle roof.
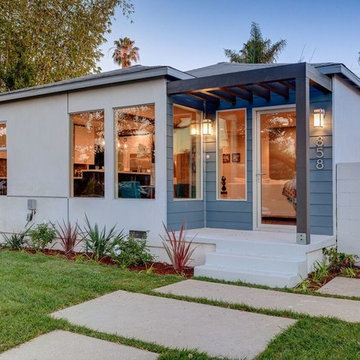
Inspiration for a small and gey modern bungalow render house exterior in Los Angeles with a hip roof.
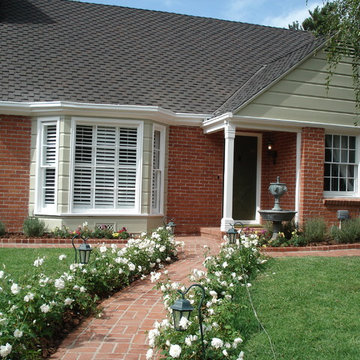
Exterior AFTER CKlein Properties renovation
Inspiration for a small and red classic bungalow brick house exterior in Los Angeles with a hip roof.
Inspiration for a small and red classic bungalow brick house exterior in Los Angeles with a hip roof.
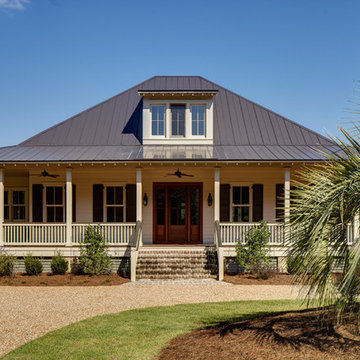
This Iconic Lowcountry Home designed by Allison Ramsey Architects overlooks the paddocks of Brays Island SC. Amazing craftsmanship in a layed back style describe this house and this property. To see this plan and any of our other work please visit www.allisonramseyarchitect.com;
olin redmon - photographer;
Heirloom Building Company - Builder
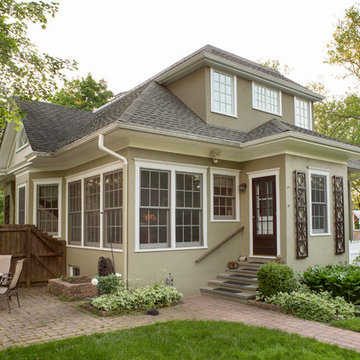
Adding this simple shed dormer opened the attic space to include two bedrooms and a hall bath. The hip roof on top of the dormer maintained the visual integrity appearing as it was originally designed this way.
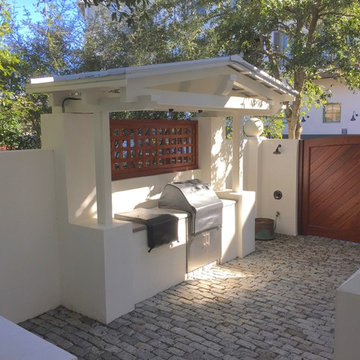
Courtyard
Inspiration for a small and beige nautical two floor render house exterior in Miami with a hip roof.
Inspiration for a small and beige nautical two floor render house exterior in Miami with a hip roof.
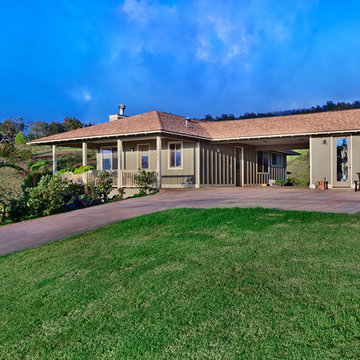
Tropical Light Photography
Small and green world-inspired bungalow house exterior in Hawaii with wood cladding and a hip roof.
Small and green world-inspired bungalow house exterior in Hawaii with wood cladding and a hip roof.
Small House Exterior with a Hip Roof Ideas and Designs
1