Small Industrial Entrance Ideas and Designs
Refine by:
Budget
Sort by:Popular Today
1 - 20 of 322 photos
Item 1 of 3

The kitchen in this 1950’s home needed a complete overhaul. It was dark, outdated and inefficient.
The homeowners wanted to give the space a modern feel without losing the 50’s vibe that is consistent throughout the rest of the home.
The homeowner’s needs included:
- Working within a fixed space, though reconfiguring or moving walls was okay
- Incorporating work space for two chefs
- Creating a mudroom
- Maintaining the existing laundry chute
- A concealed trash receptacle
The new kitchen makes use of every inch of space. To maximize counter and cabinet space, we closed in a second exit door and removed a wall between the kitchen and family room. This allowed us to create two L shaped workspaces and an eat-in bar space. A new mudroom entrance was gained by capturing space from an existing closet next to the main exit door.
The industrial lighting fixtures and wrought iron hardware bring a modern touch to this retro space. Inset doors on cabinets and beadboard details replicate details found throughout the rest of this 50’s era house.
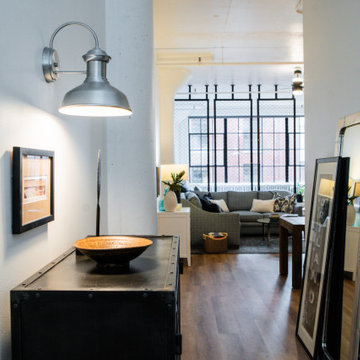
This little gem in Portland’s Pearl District needed some defined living areas, without sacrificing the natural light from the windows along the far wall.
These windows are the only source of natural light here. With the dreary, gray Portland winters, we needed to do everything we could to leverage the light.
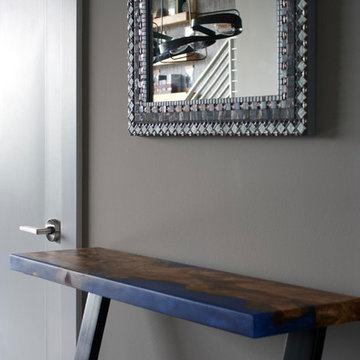
Photo of a small industrial front door in Nashville with grey walls, dark hardwood flooring, a single front door, a brown front door and brown floors.
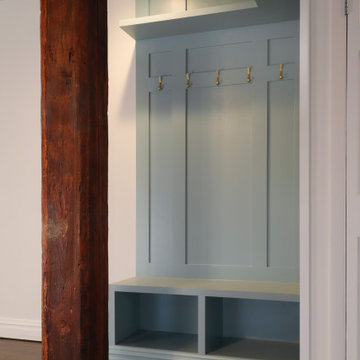
Small industrial boot room in New York with green walls, dark hardwood flooring and panelled walls.
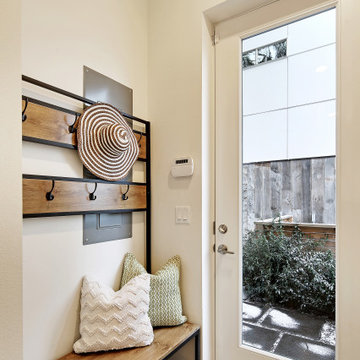
Modern, sustainable, energy-efficient, healthful, and well-done!
Design ideas for a small urban boot room in Seattle with white walls, concrete flooring and grey floors.
Design ideas for a small urban boot room in Seattle with white walls, concrete flooring and grey floors.
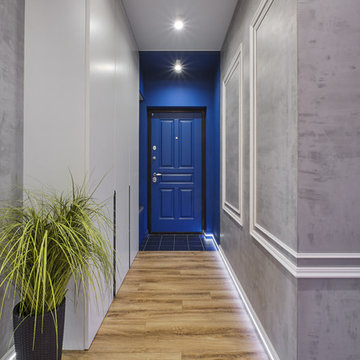
Синяя прихожая в бетонном сером интерьере
Inspiration for a small urban front door in Moscow with grey walls, laminate floors, a single front door, a blue front door and beige floors.
Inspiration for a small urban front door in Moscow with grey walls, laminate floors, a single front door, a blue front door and beige floors.
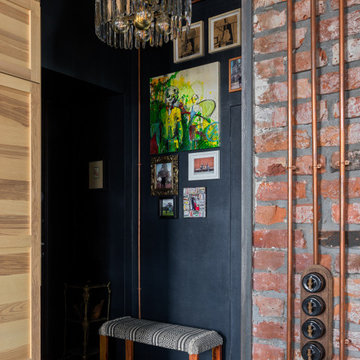
Небольшая прихожая со всем необходимым не занимает в квартире слишком много места.
Photo of a small urban boot room in Saint Petersburg with blue walls, porcelain flooring, a double front door, a dark wood front door, grey floors, wallpapered walls and feature lighting.
Photo of a small urban boot room in Saint Petersburg with blue walls, porcelain flooring, a double front door, a dark wood front door, grey floors, wallpapered walls and feature lighting.

Liadesign
Inspiration for a small urban vestibule in Milan with green walls, light hardwood flooring, a single front door, a white front door and a drop ceiling.
Inspiration for a small urban vestibule in Milan with green walls, light hardwood flooring, a single front door, a white front door and a drop ceiling.
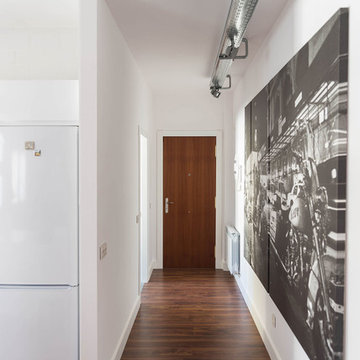
Diego Sánchez Fotografía
Small urban front door in Other with white walls, dark hardwood flooring, a single front door and a dark wood front door.
Small urban front door in Other with white walls, dark hardwood flooring, a single front door and a dark wood front door.
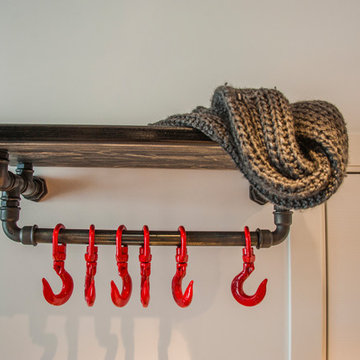
Small urban hallway in Moscow with white walls, porcelain flooring, a single front door, a black front door and grey floors.
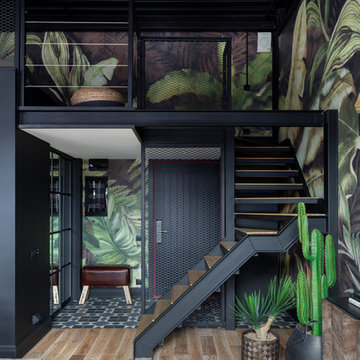
Photo of a small industrial entrance in Moscow with multi-coloured walls, ceramic flooring, a single front door, a black front door and black floors.
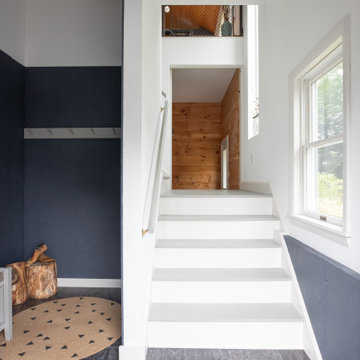
Design ideas for a small industrial boot room in Portland Maine with grey walls, slate flooring, a single front door, a white front door and grey floors.
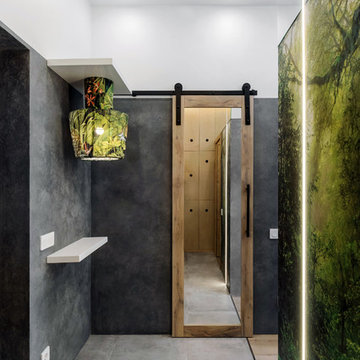
Отражения, линии , пропорции- это дизайн
Small industrial hallway in Novosibirsk with porcelain flooring, grey floors and multi-coloured walls.
Small industrial hallway in Novosibirsk with porcelain flooring, grey floors and multi-coloured walls.
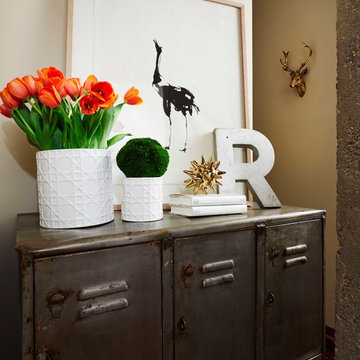
Martha O'Hara Interiors, Interior Design & Photo Styling | Corey Gaffer Photography
Please Note: All “related,” “similar,” and “sponsored” products tagged or listed by Houzz are not actual products pictured. They have not been approved by Martha O’Hara Interiors nor any of the professionals credited. For information about our work, please contact design@oharainteriors.com.
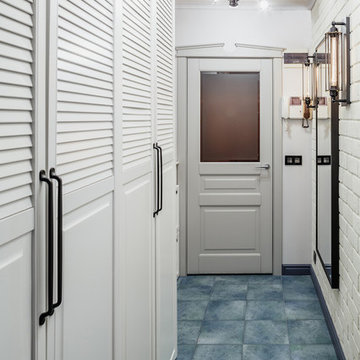
Михаил Лоскутов
Photo of a small urban hallway in Toronto with grey walls, porcelain flooring and blue floors.
Photo of a small urban hallway in Toronto with grey walls, porcelain flooring and blue floors.
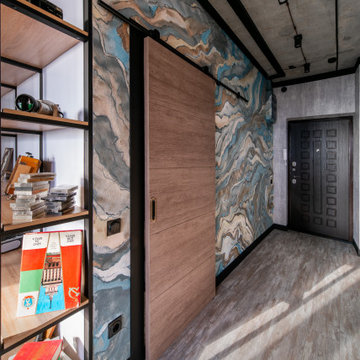
Однокомнатная квартира в стиле лофт. Площадь 37 м.кв.
Заказчик мужчина, бизнесмен, меломан, коллекционер, путешествия и старинные фотоаппараты - его хобби.
Срок проектирования: 1 месяц.
Срок реализации проекта: 3 месяца.
Главная задача – это сделать стильный, светлый интерьер с минимальным бюджетом, но так, чтобы не было заметно что экономили. Мы такой запрос у клиентов встречаем регулярно, и знаем, как это сделать.
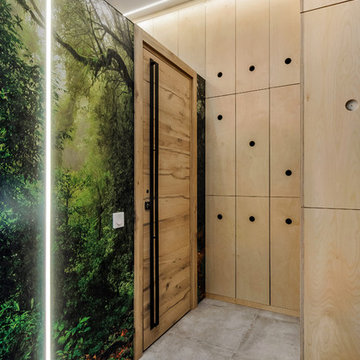
Шкаф изготовлен полностью из фанеры, так же фанера использована в облицовке колонны справа- так прихожая становится визуально больше. Еще нам хотелось, чтобы при входе в квартиру сразу был
эффект радостного удивления. Квартира очень солнечная. И сочетание сложно голубых стен и принта полностью справляются с этим эффектом.

Inspiration for a small urban hallway in Osaka with white walls, concrete flooring and grey floors.
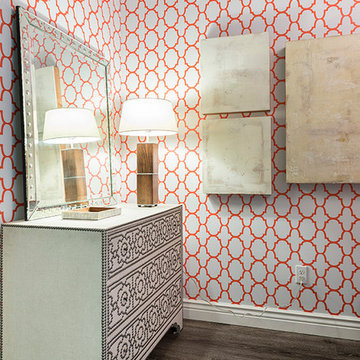
Selected by ASID LA and Dwell Media to design one of the studio lofts at Klein Financial's Met Lofts in Downtown Los Angeles. Photography by Riley Jamison.
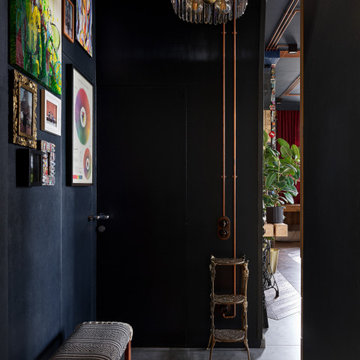
Небольшая прихожая со всем необходимым не занимает в квартире слишком много места.
Inspiration for a small urban boot room in Saint Petersburg with blue walls, porcelain flooring, a double front door, a dark wood front door, grey floors, wallpapered walls and feature lighting.
Inspiration for a small urban boot room in Saint Petersburg with blue walls, porcelain flooring, a double front door, a dark wood front door, grey floors, wallpapered walls and feature lighting.
Small Industrial Entrance Ideas and Designs
1