Small Industrial Home Bar Ideas and Designs
Refine by:
Budget
Sort by:Popular Today
1 - 20 of 90 photos
Item 1 of 3

Photo of a small industrial single-wall dry bar in Chicago with medium wood cabinets, engineered stone countertops, light hardwood flooring, brown floors and white worktops.
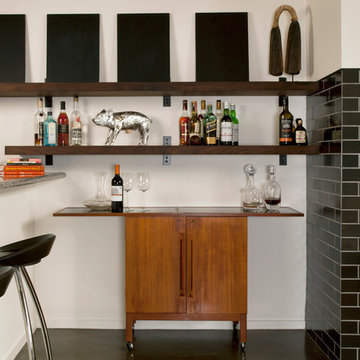
Photo: Margot Hartford © 2016 Houzz
Photo of a small urban bar cart in San Francisco with medium wood cabinets and black floors.
Photo of a small urban bar cart in San Francisco with medium wood cabinets and black floors.

This is an example of a small urban single-wall dry bar in Grand Rapids with raised-panel cabinets, light wood cabinets, granite worktops, wood splashback, medium hardwood flooring and white worktops.

This is a Wet Bar we recently installed in a Granite Bay Home. Using "Rugged Concrete" CaesarStone. What's very unique about this is that there's a 7" Mitered Edge dropping down from the raised bar to the counter below. Very cool idea & we're so happy that the customer loves the way it came out.
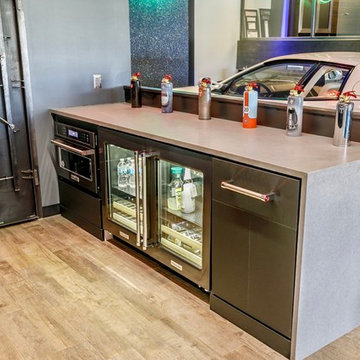
This strong, steady design is brought to you by Designer Diane Ivezaj who partnered with M1 Concourse in Pontiac, Michigan to ensure a functional, sleek and bold design for their spaces.

Design ideas for a small urban u-shaped breakfast bar in Moscow with a submerged sink, flat-panel cabinets, medium wood cabinets, wood worktops, grey splashback, laminate floors, beige floors and turquoise worktops.
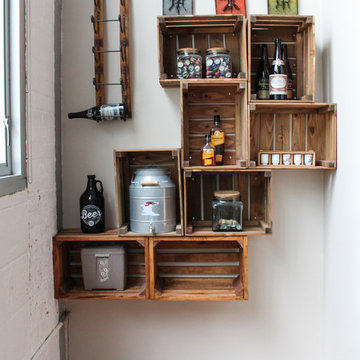
Client wanted a clean, modern, industrial, rustic, with a little bohemian feel for their new loft. Storage was also key here since there is only one closet in this open loft. We wanted plenty of seating for entertaining, pet friendly materials on the furniture and add some storage where we could all while keeping the space clean and organized. A mix of materials made this loft as unique as the client, truly reflecting her personality and style. We created a sleeping area that is somewhat hidden from the public area. Using bookshelves as the divider this created a wall of storage or display area. Such a fun and cheerful space to be in.
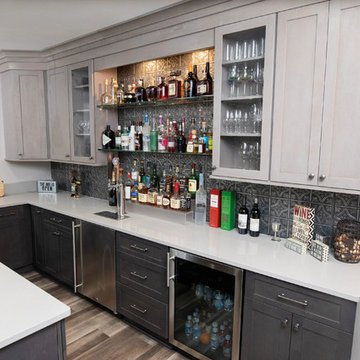
This is an example of a small urban u-shaped breakfast bar in DC Metro with a submerged sink, shaker cabinets, medium wood cabinets, engineered stone countertops, grey splashback, metal splashback, vinyl flooring, brown floors and grey worktops.
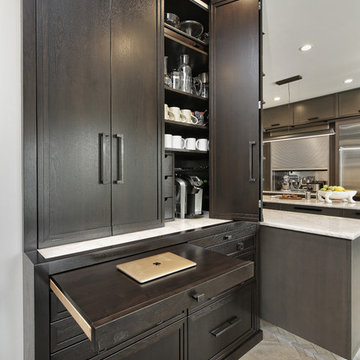
Photo of a small urban single-wall home bar in Chicago with recessed-panel cabinets, grey cabinets, quartz worktops, ceramic flooring, grey floors and white worktops.
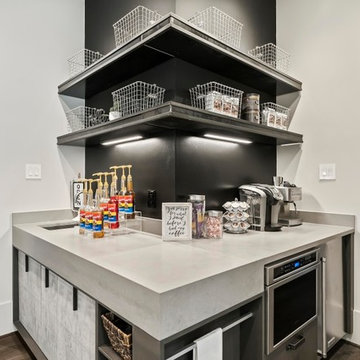
Coffee bar with industrial style in Snaidero italian cabinetry utilizing LOFT collection by Michele Marcon. Melamine cabinets in Pewter and Sink Utility Block

Vintage industrial style bar integrated into contemporary walnut cabinets. Photographer: Tim Street-Porter
Inspiration for a small urban l-shaped wet bar in Orange County with a submerged sink, flat-panel cabinets, medium wood cabinets, quartz worktops, grey splashback, stone slab splashback, concrete flooring and grey floors.
Inspiration for a small urban l-shaped wet bar in Orange County with a submerged sink, flat-panel cabinets, medium wood cabinets, quartz worktops, grey splashback, stone slab splashback, concrete flooring and grey floors.
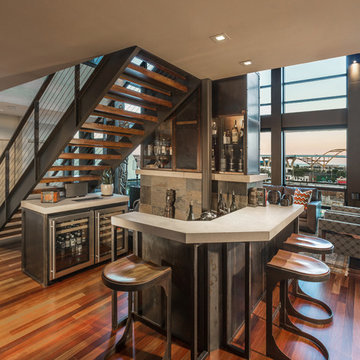
Design: Fringe Interior Design, Milwaukee, WI
Photo of a small urban u-shaped breakfast bar in Milwaukee with medium hardwood flooring.
Photo of a small urban u-shaped breakfast bar in Milwaukee with medium hardwood flooring.
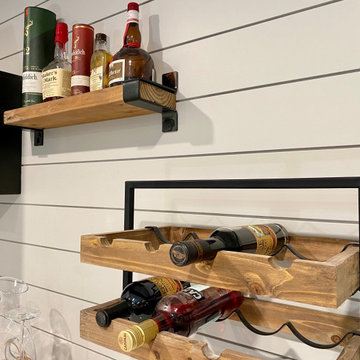
Ship lap wall behind bar with rustic shelving and black metal framing.
Design ideas for a small urban single-wall wet bar in Calgary with a submerged sink, flat-panel cabinets, black cabinets, engineered stone countertops, grey splashback, tonge and groove splashback and grey worktops.
Design ideas for a small urban single-wall wet bar in Calgary with a submerged sink, flat-panel cabinets, black cabinets, engineered stone countertops, grey splashback, tonge and groove splashback and grey worktops.
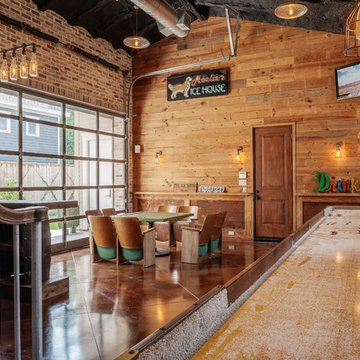
Benjamin Hill Photography
This is an example of a small urban galley breakfast bar in Houston with open cabinets, dark wood cabinets, wood worktops, brown floors, brown worktops, concrete flooring and feature lighting.
This is an example of a small urban galley breakfast bar in Houston with open cabinets, dark wood cabinets, wood worktops, brown floors, brown worktops, concrete flooring and feature lighting.
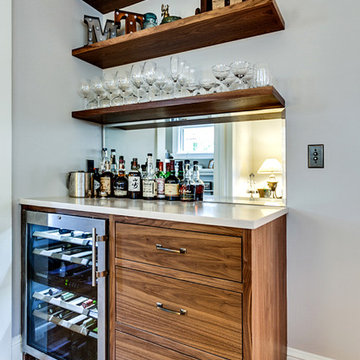
The Naekel’s have a beautiful 1911 home with the typical closed in kitchen for that era. We opening up the wall to the dining room with a new structural beam, added a half bath for the main floor and went to work on a gorgeous kitchen that was mix of a period look with modern flair touches to give them an open floor plan, perfect for entertaining and gourmet cooking.
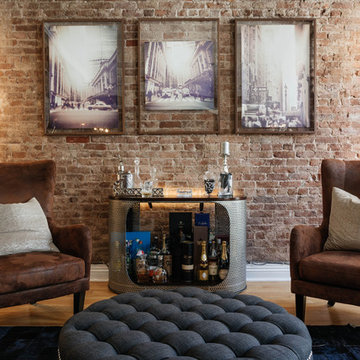
Nick Glimenakis
Small industrial single-wall bar cart in New York with light hardwood flooring.
Small industrial single-wall bar cart in New York with light hardwood flooring.
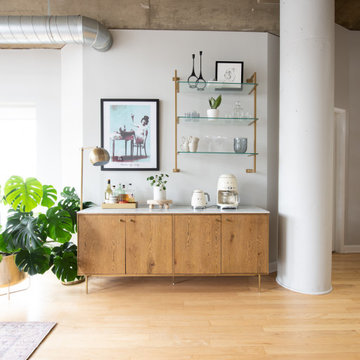
Inspiration for a small urban single-wall dry bar in Chicago with light wood cabinets, engineered stone countertops, light hardwood flooring, brown floors and white worktops.
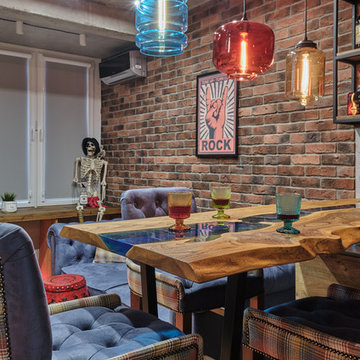
This is an example of a small urban u-shaped breakfast bar in Moscow with a submerged sink, flat-panel cabinets, medium wood cabinets, wood worktops, grey splashback, laminate floors, beige floors and turquoise worktops.
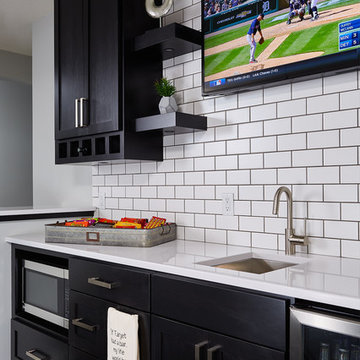
Design ideas for a small industrial l-shaped wet bar in Minneapolis with a submerged sink, recessed-panel cabinets, black cabinets, quartz worktops, white splashback, metro tiled splashback, dark hardwood flooring and brown floors.

New View Photography
Design ideas for a small urban single-wall wet bar in Raleigh with a submerged sink, recessed-panel cabinets, black cabinets, engineered stone countertops, black splashback, ceramic splashback, dark hardwood flooring and brown floors.
Design ideas for a small urban single-wall wet bar in Raleigh with a submerged sink, recessed-panel cabinets, black cabinets, engineered stone countertops, black splashback, ceramic splashback, dark hardwood flooring and brown floors.
Small Industrial Home Bar Ideas and Designs
1