Small Kids' Bedroom with a Vaulted Ceiling Ideas and Designs
Refine by:
Budget
Sort by:Popular Today
1 - 20 of 102 photos
Item 1 of 3

Bunk bedroom featuring custom built-in bunk beds with white oak stair treads painted railing, niches with outlets and lighting, custom drapery and decorative lighting
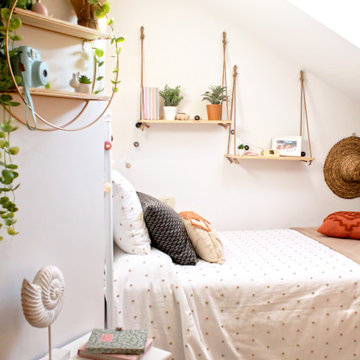
Este dormitorio con medidas "complicadas" tenía un color muy potente que provocaba mayor sensación de falta de luz y espacio. Los tonos blancos y los objetos en madera y fibras naturales, lo transforman en un dormitorio apetecible y con ganas de soñarlo.

the steel bunk bed tucked into the corner.
Small modern gender neutral kids' bedroom in Denver with white walls, light hardwood flooring and a vaulted ceiling.
Small modern gender neutral kids' bedroom in Denver with white walls, light hardwood flooring and a vaulted ceiling.
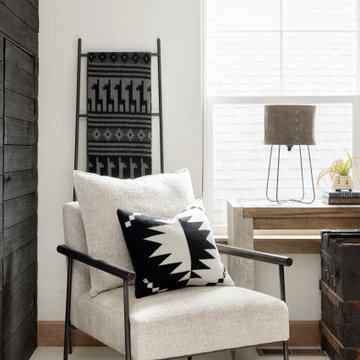
Built-in bunk room, kids loft space.
Photo of a small scandi gender neutral children’s room in Other with white walls, carpet, white floors, a vaulted ceiling and tongue and groove walls.
Photo of a small scandi gender neutral children’s room in Other with white walls, carpet, white floors, a vaulted ceiling and tongue and groove walls.
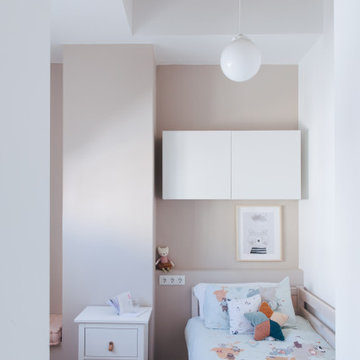
Este dormitorio infantil, aunque es muy chiquitin cumple con todas las necesidades. Y el hecho de tener una altura destacada, mas las vigas y bovedillas originales de la casa, hace que parezca mas amplia.

To sets of site built bunks can sleep up to eight comfortably. The trundle beds can be pushed in to allow for extra floor space.
This is an example of a small traditional gender neutral kids' bedroom in Chicago with white walls, carpet, beige floors and a vaulted ceiling.
This is an example of a small traditional gender neutral kids' bedroom in Chicago with white walls, carpet, beige floors and a vaulted ceiling.
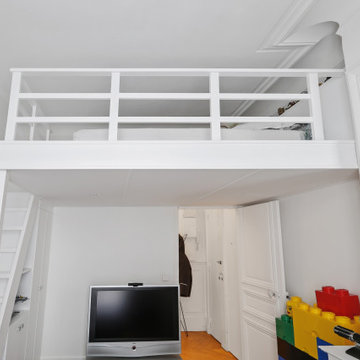
Aménagelent sur mesure d'une mezzanine pour installer un lit pour 2 personnes dans une chambre d'enfant. Nous avons profiter de labelle hauteur sous plafond pour agrandir cette petite chambre. Nous avons dessiner la mezzanine avec les escaliers, le placard et la bibliothèque sous les escaliers

Small scandi gender neutral kids' bedroom in Sussex with orange walls, carpet, beige floors, a vaulted ceiling, wallpapered walls and a feature wall.
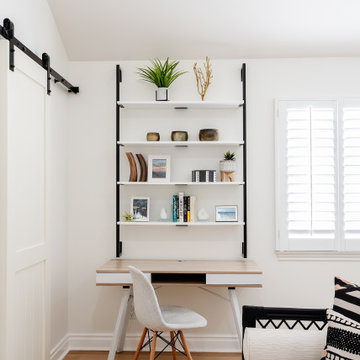
A happy east coast family gets their perfect second home on the west coast.
This family of 6 was a true joy to work with from start to finish. They were very excited to have a home reflecting the true west coast sensibility: ocean tones mixed with neutrals, modern art and playful elements, and of course durability and comfort for all the kids and guests. The pool area and kitchen got total overhauls (thanks to Jeff with Black Cat Construction) and we added a fun wine closet below the staircase. They trusted the vision of the design and made few requests for changes. And the end result was even better than they expected.
Design --- @edenlainteriors
Photography --- @Kimpritchardphotography
Pillows -- @jaipurliving
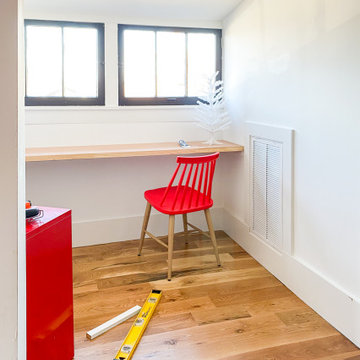
Creating a place for learning in this family home was an easy task. Our team spent one weekend installing a floating desk in a dormer area to create a temporary home learning nook that can be converted into a shelf once the kids are back in school. We finished the space to transform into an arts and craft room for this budding artist.
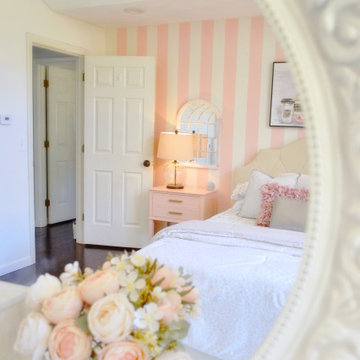
The "Chic Pink Teen Room" was once of our latest projects for a teenage girl who loved the "Victoria Secret" style. The bedroom was not only chic, but was a place where she could lounge and get work done. We created a vanity that doubled as a desk and dresser to maximize the room's functionality all while adding the vintage Hollywood flare. It was a reveal that ended in happy tears!
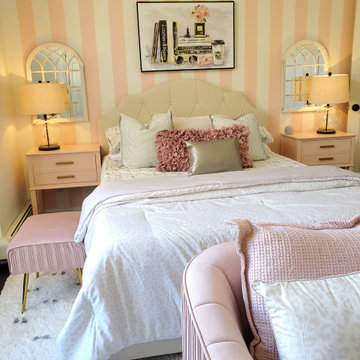
The "Chic Pink Teen Room" was once of our latest projects for a teenage girl who loved the "Victoria Secret" style. The bedroom was not only chic, but was a place where she could lounge and get work done. We created a vanity that doubled as a desk and dresser to maximize the room's functionality all while adding the vintage Hollywood flare. It was a reveal that ended in happy tears!
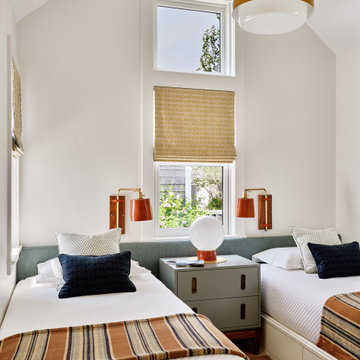
Inspiration for a small beach style gender neutral kids' bedroom in Boston with white walls, light hardwood flooring, beige floors and a vaulted ceiling.
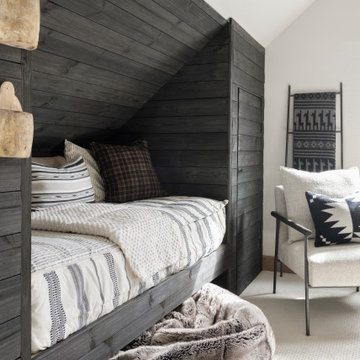
Built-in bunk room, kids loft space.
Design ideas for a small scandinavian gender neutral children’s room in Other with white walls, carpet, white floors, a vaulted ceiling and tongue and groove walls.
Design ideas for a small scandinavian gender neutral children’s room in Other with white walls, carpet, white floors, a vaulted ceiling and tongue and groove walls.
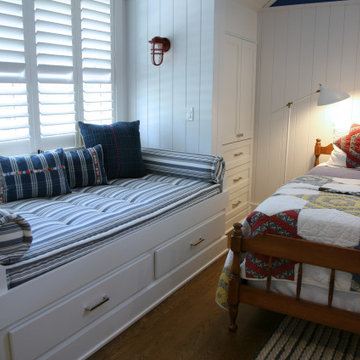
The custom built in window seats in the bunk rooms are flanked with drawer and clothing storage. This window seat has a full sized twin mattress making for one more bed in the room!
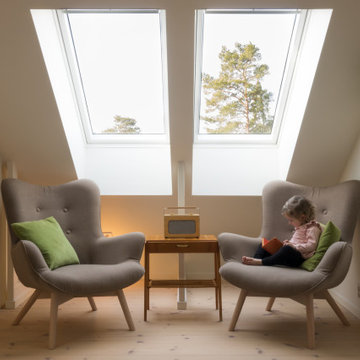
Inspiration for a small classic gender neutral playroom in London with green walls, plywood flooring, brown floors and a vaulted ceiling.
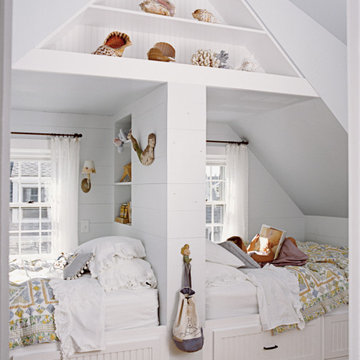
An additional bedroom wasn't allowed by local code so this cozy bedroom provides sleeping & nook space for two sisters. Each has their own lamp, shelves & storage as well as a personal window :)
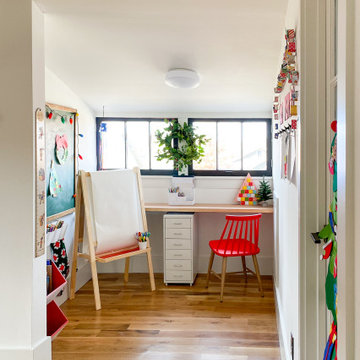
Creating a place for learning in this family home was an easy task. Our team spent one weekend installing a floating desk in a dormer area to create a temporary home learning nook that can be converted into a shelf once the kids are back in school. We finished the space to transform into an arts and craft room for this budding artist.
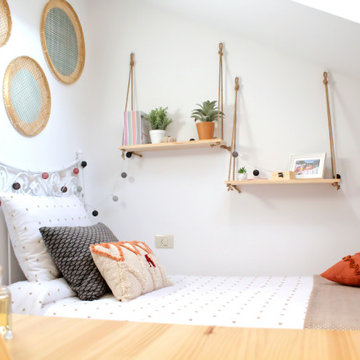
Este dormitorio con medidas "complicadas" tenía un color muy potente que provocaba mayor sensación de falta de luz y espacio. Los tonos blancos y los objetos en madera y fibras naturales, lo transforman en un dormitorio apetecible y con ganas de soñarlo.
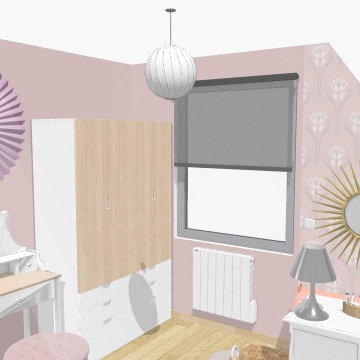
Décoration de la chambre d'un petite fille de 7 ans qui souhaitait un univers de princesse.
Réalisation dans des teintes de rose poudré, mise en place d'un bureau accompagnée d'une chaise au design starck pour la pièce forte et y apporter de la modernité.
Small Kids' Bedroom with a Vaulted Ceiling Ideas and Designs
1