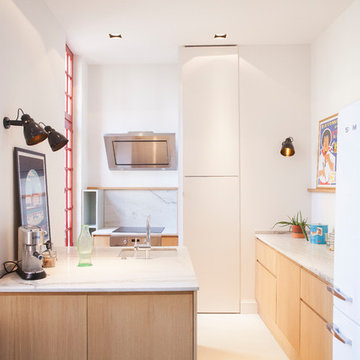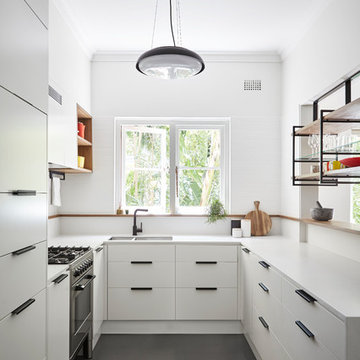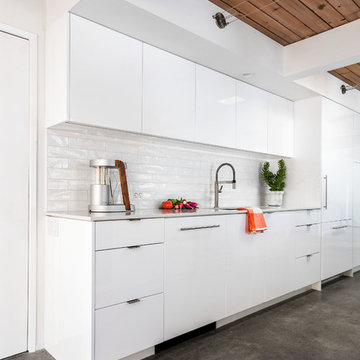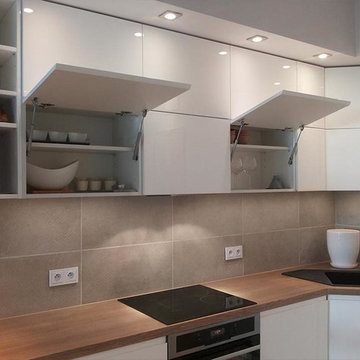Small Kitchen with Concrete Flooring Ideas and Designs
Refine by:
Budget
Sort by:Popular Today
1 - 20 of 2,571 photos
Item 1 of 3

Our client tells us:
"I cannot recommend Design Interiors enough. Tim has an exceptional eye for design, instinctively knowing what works & striking the perfect balance between incorporating our design pre-requisites & ideas & making has own suggestions. Every design detail has been spot on. His plan was creative, making the best use of space, practical - & the finished result has more than lived up to expectations. The leicht product is excellent – classic German quality & although a little more expensive than some other kitchens , the difference is streets ahead – and pound for pound exceptional value. But its not just design. We were lucky enough to work with the in house project manager Stuart who led our build & trades for our whole project, & was absolute fantastic. Ditto the in house fitters, whose attention to detail & perfectionism was impressive. With fantastic communication,, reliability & downright lovely to work with – we are SO pleased we went to Design Interiors. If you’re looking for great service, high end design & quality product from a company big enough to be super professional but small enough to care – look no further!"
Our clients had previously carried out a lot of work on their old warehouse building to create an industrial feel. They always disliked having the kitchen & living room as separate rooms so, wanted to open up the space.
It was important to them to have 1 company that could carry out all of the required works. Design Interiors own team removed the separating wall & flooring along with extending the entrance to the kitchen & under stair cupboards for extra storage. All plumbing & electrical works along with plastering & decorating were carried out by Design Interiors along with the supply & installation of the polished concrete floor & works to the existing windows to achieve a floor to ceiling aesthetic.
Tim designed the kitchen in a bespoke texture lacquer door to match the ironmongery throughout the building. Our clients who are keen cooks wanted to have a good surface space to prep whilst keeping the industrial look but, it was a priority for the work surface to be hardwearing. Tim incorporated Dekton worktops to meet this brief & to enhance the industrial look carried the worktop up to provide the splashback.
The contemporary design without being a handless look enhances the clients’ own appliances with stainless steel handles to match. The open plan space has a social breakfast bar area which also incorporate’s a clever bifold unit to house the boiler system which was unable to be moved.

Builder: John Kraemer & Sons | Photography: Landmark Photography
Design ideas for a small modern kitchen in Minneapolis with flat-panel cabinets, medium wood cabinets, limestone worktops, beige splashback, stainless steel appliances, concrete flooring and an island.
Design ideas for a small modern kitchen in Minneapolis with flat-panel cabinets, medium wood cabinets, limestone worktops, beige splashback, stainless steel appliances, concrete flooring and an island.

Modern rustic kitchen addition to a former miner's cottage. Coal black units and industrial materials reference the mining heritage of the area.
design storey architects

Art Gray
Photo of a small contemporary single-wall open plan kitchen in Los Angeles with a submerged sink, flat-panel cabinets, concrete flooring, grey cabinets, metallic splashback, integrated appliances, composite countertops, grey floors and grey worktops.
Photo of a small contemporary single-wall open plan kitchen in Los Angeles with a submerged sink, flat-panel cabinets, concrete flooring, grey cabinets, metallic splashback, integrated appliances, composite countertops, grey floors and grey worktops.

Custom made modern style kitchen furniture. Combination of waxed plywood and white Fenix NTM laminate.
Photo of a small contemporary grey and white l-shaped kitchen/diner in Other with an integrated sink, flat-panel cabinets, white cabinets, laminate countertops, white splashback, stainless steel appliances, concrete flooring, no island, grey floors and white worktops.
Photo of a small contemporary grey and white l-shaped kitchen/diner in Other with an integrated sink, flat-panel cabinets, white cabinets, laminate countertops, white splashback, stainless steel appliances, concrete flooring, no island, grey floors and white worktops.

The bivouac theme comes to life in unexpected details throughout. The entrances are designed to feel like you’re walking through a crack in a rock. The inside and outside marry together in an oustanding way.

Emmy Martens
This is an example of a small contemporary l-shaped kitchen in Bordeaux with granite worktops, concrete flooring, a submerged sink, flat-panel cabinets, light wood cabinets, white splashback, stone slab splashback, white appliances, a breakfast bar, beige floors and white worktops.
This is an example of a small contemporary l-shaped kitchen in Bordeaux with granite worktops, concrete flooring, a submerged sink, flat-panel cabinets, light wood cabinets, white splashback, stone slab splashback, white appliances, a breakfast bar, beige floors and white worktops.

New kitchen joinery opening out through new wall opening to living and dining area.
Photography: Natalie Hunfalvay
Small contemporary u-shaped kitchen in Sydney with a submerged sink, flat-panel cabinets, white cabinets, engineered stone countertops, white splashback, ceramic splashback, concrete flooring, a breakfast bar, grey floors and integrated appliances.
Small contemporary u-shaped kitchen in Sydney with a submerged sink, flat-panel cabinets, white cabinets, engineered stone countertops, white splashback, ceramic splashback, concrete flooring, a breakfast bar, grey floors and integrated appliances.

This is an example of a small retro galley kitchen/diner in Portland with a single-bowl sink, flat-panel cabinets, white cabinets, engineered stone countertops, white splashback, ceramic splashback, integrated appliances, concrete flooring and an island.

Photo of a small contemporary single-wall open plan kitchen in Portland with flat-panel cabinets, dark wood cabinets, engineered stone countertops, white splashback, metro tiled splashback, stainless steel appliances, concrete flooring, no island, a submerged sink and yellow floors.

Remodel of a 1960's condominium to modernize and open up the space to the view.
Ambrose Construction.
Michael Dickter photography.
Photo of a small contemporary l-shaped kitchen in Seattle with flat-panel cabinets, dark wood cabinets, engineered stone countertops, blue splashback, ceramic splashback, stainless steel appliances and concrete flooring.
Photo of a small contemporary l-shaped kitchen in Seattle with flat-panel cabinets, dark wood cabinets, engineered stone countertops, blue splashback, ceramic splashback, stainless steel appliances and concrete flooring.

paulina kochanowicz
Small modern kitchen/diner in Other with a double-bowl sink, flat-panel cabinets, white cabinets, grey splashback, cement tile splashback and concrete flooring.
Small modern kitchen/diner in Other with a double-bowl sink, flat-panel cabinets, white cabinets, grey splashback, cement tile splashback and concrete flooring.

Kitchen with concrete floors & island bench,
lime green splashback. Plumbing for upstairs bathroom concealed in drop ceiling to kitchen. Clever idea that lets you make the rest of the room higher - only the bit where the plumbing needs to go is lower - also makes the kitchen look great with feature lighting.

Simple and clean lines naturally create an effortless impact.
Design ideas for a small modern single-wall kitchen/diner in Los Angeles with a single-bowl sink, flat-panel cabinets, black cabinets, grey splashback, black appliances, concrete flooring, an island, grey floors, grey worktops and a vaulted ceiling.
Design ideas for a small modern single-wall kitchen/diner in Los Angeles with a single-bowl sink, flat-panel cabinets, black cabinets, grey splashback, black appliances, concrete flooring, an island, grey floors, grey worktops and a vaulted ceiling.

This is an example of a small scandi single-wall open plan kitchen in Madrid with a built-in sink, shaker cabinets, green cabinets, laminate countertops, white splashback, ceramic splashback, stainless steel appliances, concrete flooring, no island, grey floors and green worktops.

Fireclay's handmade tiles are perfect for visually maximizing smaller spaces. For these condo dwellers, mustard yellow kitchen tiles along the backsplash infuse the space with warmth and charm.
Tile Shown: 2x8 Tile in Mustard Seed
DESIGN
Taylor + Taylor Co
PHOTOS
Tiffany J. Photography

Small contemporary kitchen in Los Angeles with flat-panel cabinets, quartz worktops, stone slab splashback, stainless steel appliances, concrete flooring, an island, grey floors, green cabinets, multi-coloured splashback and multicoloured worktops.

SF Mission District Loft Renovation -- Kitchen Pantry
This is an example of a small contemporary galley kitchen/diner in San Francisco with a submerged sink, flat-panel cabinets, black cabinets, wood worktops, white splashback, ceramic splashback, stainless steel appliances, concrete flooring, an island, grey floors and multicoloured worktops.
This is an example of a small contemporary galley kitchen/diner in San Francisco with a submerged sink, flat-panel cabinets, black cabinets, wood worktops, white splashback, ceramic splashback, stainless steel appliances, concrete flooring, an island, grey floors and multicoloured worktops.

SF Mission District Loft Renovation -- Kitchen w/ Floating Shelves
Photo of a small contemporary galley kitchen in San Francisco with a submerged sink, flat-panel cabinets, quartz worktops, white splashback, ceramic splashback, stainless steel appliances, concrete flooring, grey floors and black worktops.
Photo of a small contemporary galley kitchen in San Francisco with a submerged sink, flat-panel cabinets, quartz worktops, white splashback, ceramic splashback, stainless steel appliances, concrete flooring, grey floors and black worktops.

Modern rustic kitchen addition to a former miner's cottage. Coal black units and industrial materials reference the mining heritage of the area.
design storey architects
Small Kitchen with Concrete Flooring Ideas and Designs
1