Small Kitchen with Dark Wood Cabinets Ideas and Designs
Refine by:
Budget
Sort by:Popular Today
1 - 20 of 5,857 photos
Item 1 of 3

The kitchen was designed two years ago and was then erased and redesigned when the world became a different place a year later. As everyone attempted to flatten the curve, our goal in this regard was to create a kitchen that looked forward to a sharp curve down and of a happier time To that promise for happier times, the redesign, a goal was to make the kitchen brighter and more optimistic. This was done by using simple, primary shapes and circular pendants and emphasizing them in contrast, adding a playful countenance. The selection of a dynamic grain of figured walnut also contributes as this once-living material and its sinuous grain adds motion, rhythm, and scale.
Proud of their 1970s home, one challenge of the design was to balance a 1970's feel and stay current. However, many ‘70s references looked and felt outdated. The first step was a changed mindset. Just like the return of the ‘40s bath and the retro movement a few years ago, every era returns in some way. Chronologically, the '70s will soon be here. Our design looked to era-specific furniture and materials of the decade. Figured walnut was so pervasive in the era: this motif was used on car exteriors such as the 1970 Town and Country Station Wagon, which debuted the same year the existing home was built. We also looked at furniture specific to the decade. The console stereo is referenced not only by high legs on the island but also by the knurled metal cabinet knobs reminiscent of often-used stereo dials. Knurled metalwork is also used on the kitchen faucet. The design references the second piece of '70s furniture in our modern TV tray, which is angled to face the television in the family room. Its round pencil and mug holder cutouts follow the design of walnut consoles and dashboard of the station wagon and other elements of the time.

Francis Combes
This is an example of a small modern enclosed kitchen in San Francisco with a submerged sink, flat-panel cabinets, dark wood cabinets, composite countertops, beige splashback, stone tiled splashback, integrated appliances, ceramic flooring and no island.
This is an example of a small modern enclosed kitchen in San Francisco with a submerged sink, flat-panel cabinets, dark wood cabinets, composite countertops, beige splashback, stone tiled splashback, integrated appliances, ceramic flooring and no island.

Projet livré fin novembre 2022, budget tout compris 100 000 € : un appartement de vieille dame chic avec seulement deux chambres et des prestations datées, à transformer en appartement familial de trois chambres, moderne et dans l'esprit Wabi-sabi : épuré, fonctionnel, minimaliste, avec des matières naturelles, de beaux meubles en bois anciens ou faits à la main et sur mesure dans des essences nobles, et des objets soigneusement sélectionnés eux aussi pour rappeler la nature et l'artisanat mais aussi le chic classique des ambiances méditerranéennes de l'Antiquité qu'affectionnent les nouveaux propriétaires.
La salle de bain a été réduite pour créer une cuisine ouverte sur la pièce de vie, on a donc supprimé la baignoire existante et déplacé les cloisons pour insérer une cuisine minimaliste mais très design et fonctionnelle ; de l'autre côté de la salle de bain une cloison a été repoussée pour gagner la place d'une très grande douche à l'italienne. Enfin, l'ancienne cuisine a été transformée en chambre avec dressing (à la place de l'ancien garde manger), tandis qu'une des chambres a pris des airs de suite parentale, grâce à une grande baignoire d'angle qui appelle à la relaxation.
Côté matières : du noyer pour les placards sur mesure de la cuisine qui se prolongent dans la salle à manger (avec une partie vestibule / manteaux et chaussures, une partie vaisselier, et une partie bibliothèque).
On a conservé et restauré le marbre rose existant dans la grande pièce de réception, ce qui a grandement contribué à guider les autres choix déco ; ailleurs, les moquettes et carrelages datés beiges ou bordeaux ont été enlevés et remplacés par du béton ciré blanc coco milk de chez Mercadier. Dans la salle de bain il est même monté aux murs dans la douche !
Pour réchauffer tout cela : de la laine bouclette, des tapis moelleux ou à l'esprit maison de vanaces, des fibres naturelles, du lin, de la gaze de coton, des tapisseries soixante huitardes chinées, des lampes vintage, et un esprit revendiqué "Mad men" mêlé à des vibrations douces de finca ou de maison grecque dans les Cyclades...

Une cuisine qui se cache dans la niche grise. Les meubles de cuisine sont en bois foncé et le bleu Melleville accordé au motif géométrique du sol. Les tabourets et le bar sont fait en acier brut verni et le bois massif foncé.
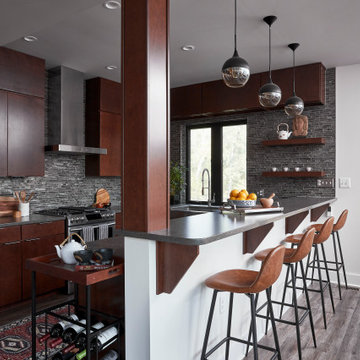
Design ideas for a small contemporary u-shaped kitchen/diner in DC Metro with flat-panel cabinets, engineered stone countertops, grey splashback, stainless steel appliances, no island, brown floors, grey worktops, dark wood cabinets, mosaic tiled splashback and dark hardwood flooring.
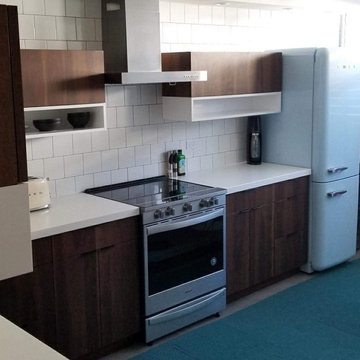
Custom flat-panel walnut (wood veneer) cabinets with high gloss white cubbies at uppers, white solid surface countertop
Photo of a small modern u-shaped kitchen/diner in Hawaii with a submerged sink, flat-panel cabinets, dark wood cabinets, composite countertops, white splashback, ceramic splashback, coloured appliances and white worktops.
Photo of a small modern u-shaped kitchen/diner in Hawaii with a submerged sink, flat-panel cabinets, dark wood cabinets, composite countertops, white splashback, ceramic splashback, coloured appliances and white worktops.

Small traditional single-wall open plan kitchen in Other with a submerged sink, shaker cabinets, dark wood cabinets, grey splashback, stainless steel appliances, medium hardwood flooring, no island, brown floors and white worktops.
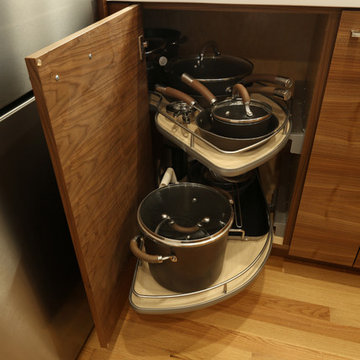
Cabinetry only by Pacific Northwest Cabinetry: Horizontal Grain Matched Custom Walnut Cabinets in SE Portland Home
Photo of a small contemporary u-shaped kitchen/diner in Portland with flat-panel cabinets, dark wood cabinets and an island.
Photo of a small contemporary u-shaped kitchen/diner in Portland with flat-panel cabinets, dark wood cabinets and an island.
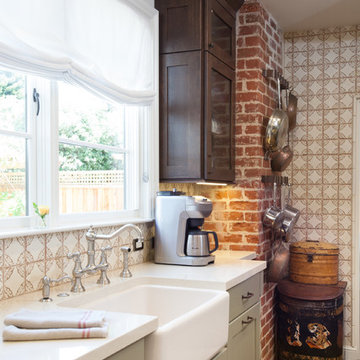
Julie Mikos Photography
Design ideas for a small classic galley enclosed kitchen in San Francisco with a belfast sink, glass-front cabinets, dark wood cabinets, engineered stone countertops, beige splashback, ceramic splashback, white appliances, medium hardwood flooring and brown floors.
Design ideas for a small classic galley enclosed kitchen in San Francisco with a belfast sink, glass-front cabinets, dark wood cabinets, engineered stone countertops, beige splashback, ceramic splashback, white appliances, medium hardwood flooring and brown floors.

Photo of a small contemporary single-wall open plan kitchen in Portland with flat-panel cabinets, dark wood cabinets, engineered stone countertops, white splashback, metro tiled splashback, stainless steel appliances, concrete flooring, no island, a submerged sink and yellow floors.

Remodel of a 1960's condominium to modernize and open up the space to the view.
Ambrose Construction.
Michael Dickter photography.
Photo of a small contemporary l-shaped kitchen in Seattle with flat-panel cabinets, dark wood cabinets, engineered stone countertops, blue splashback, ceramic splashback, stainless steel appliances and concrete flooring.
Photo of a small contemporary l-shaped kitchen in Seattle with flat-panel cabinets, dark wood cabinets, engineered stone countertops, blue splashback, ceramic splashback, stainless steel appliances and concrete flooring.

This townhouse has a contemporary, open-concept feel that makes the space seem much larger. The contrast of the light and dark palette make the room visually appealing to guests. The layout of the kitchen and family room also make it perfect for entertaining.
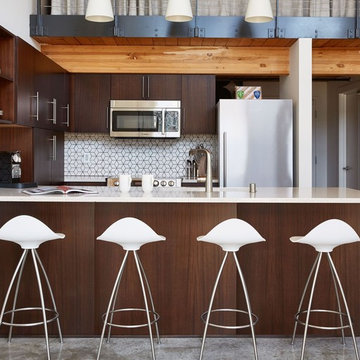
Inspiration for a small contemporary u-shaped open plan kitchen in Seattle with quartz worktops, white splashback, flat-panel cabinets, dark wood cabinets, stainless steel appliances and a breakfast bar.

Inspiration for a small contemporary single-wall open plan kitchen in Tampa with flat-panel cabinets, stainless steel appliances, medium hardwood flooring, dark wood cabinets, a submerged sink, quartz worktops, multi-coloured splashback, mosaic tiled splashback and no island.
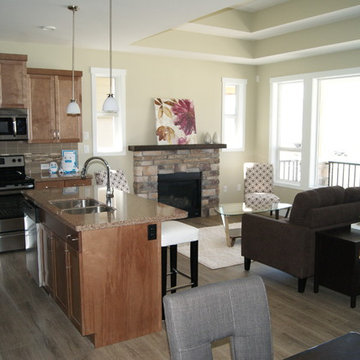
This is an example of a small classic l-shaped open plan kitchen in Vancouver with a double-bowl sink, recessed-panel cabinets, dark wood cabinets, engineered stone countertops, beige splashback, ceramic splashback, stainless steel appliances, light hardwood flooring, an island and brown floors.
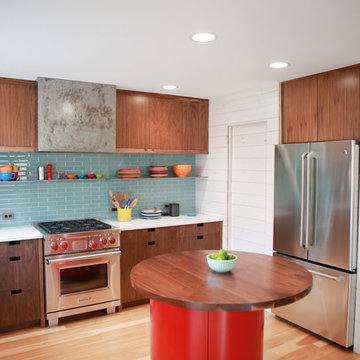
Inspiration for a small modern l-shaped open plan kitchen in Other with a belfast sink, flat-panel cabinets, dark wood cabinets, engineered stone countertops, blue splashback, glass tiled splashback, stainless steel appliances, medium hardwood flooring and an island.
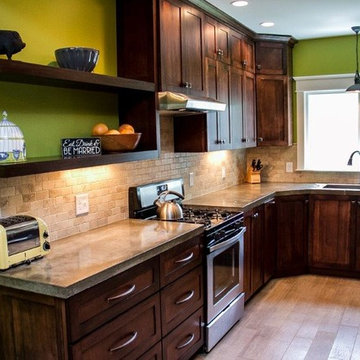
Inspiration for a small classic u-shaped enclosed kitchen in Louisville with a submerged sink, shaker cabinets, dark wood cabinets, granite worktops, beige splashback, ceramic splashback, stainless steel appliances, light hardwood flooring, no island, beige floors and grey worktops.
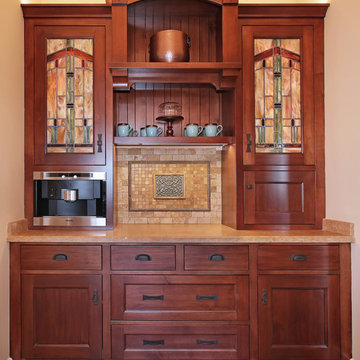
Jeri Koegel
Design ideas for a small traditional l-shaped kitchen in San Diego with a submerged sink, recessed-panel cabinets, dark wood cabinets, granite worktops, multi-coloured splashback, ceramic splashback, stainless steel appliances, ceramic flooring, an island and multi-coloured floors.
Design ideas for a small traditional l-shaped kitchen in San Diego with a submerged sink, recessed-panel cabinets, dark wood cabinets, granite worktops, multi-coloured splashback, ceramic splashback, stainless steel appliances, ceramic flooring, an island and multi-coloured floors.

Shades of brown warm up this modern urban kitchen. Light colors on the ceiling and glass doors on the upper cabinets help fill the space with light and feel larger. Oversized modern hardware creates nice vertical and horizontal detail. Curved track lighting adds a whimsical touch.

This is an example of a small industrial l-shaped enclosed kitchen in Rome with a single-bowl sink, flat-panel cabinets, dark wood cabinets, composite countertops, grey splashback, porcelain splashback, black appliances, porcelain flooring, no island, grey floors, black worktops and a drop ceiling.
Small Kitchen with Dark Wood Cabinets Ideas and Designs
1