Small Kitchen with Laminate Countertops Ideas and Designs
Refine by:
Budget
Sort by:Popular Today
1 - 20 of 7,728 photos
Item 1 of 3

Inspiration for a small scandi single-wall kitchen in Other with flat-panel cabinets, white cabinets, laminate countertops, black appliances, a built-in sink, white splashback, metro tiled splashback and beige worktops.

Open kitchen complete with rope lighting fixtures and open shelf concept.
Photo of a small coastal galley kitchen/diner in Tampa with a built-in sink, flat-panel cabinets, white cabinets, laminate countertops, blue splashback, mosaic tiled splashback, stainless steel appliances, ceramic flooring, an island, white floors, white worktops and a wood ceiling.
Photo of a small coastal galley kitchen/diner in Tampa with a built-in sink, flat-panel cabinets, white cabinets, laminate countertops, blue splashback, mosaic tiled splashback, stainless steel appliances, ceramic flooring, an island, white floors, white worktops and a wood ceiling.

Our goal on this project was to create a live-able and open feeling space in a 690 square foot modern farmhouse. We planned for an open feeling space by installing tall windows and doors, utilizing pocket doors and building a vaulted ceiling. An efficient layout with hidden kitchen appliances and a concealed laundry space, built in tv and work desk, carefully selected furniture pieces and a bright and white colour palette combine to make this tiny house feel like a home. We achieved our goal of building a functionally beautiful space where we comfortably host a few friends and spend time together as a family.
John McManus

Pour la rénovation complète de ce studio, le brief des propriétaires était clair : que la surface accueille tous les équipements d’un grand appartement.
La répartition des espaces était néanmoins contrainte par l’emplacement de deux fenêtres en L, et celui des évacuations de plomberie positionnées à l’entrée, ne laissant pas une grande liberté d’action.
Pari tenu pour l’équipe d’Ameo Concept : une cuisine offrant deux plans de travail avec tout l’électroménager nécessaire (lave linge, four, lave vaisselle, plaque de cuisson), une salle d’eau harmonieuse tout en courbes, une alcôve nuit indépendante et intime où des rideaux délimitent l’espace. Enfin, une pièce à vivre fonctionnelle et chaleureuse, comportant un espace dînatoire avec banquette coffre, sans oublier le salon offrant deux couchages complémentaires.
Une rénovation clé en main, où les moindres détails ont été pensés pour valoriser le bien.

Design ideas for a small world-inspired single-wall kitchen in Brisbane with an integrated sink, white cabinets, laminate countertops, green splashback, ceramic splashback, stainless steel appliances, concrete flooring, no island, grey floors and green worktops.

Однокомнатная квартира в тихом переулке центра Москвы.
Среди встроенной техники - стиральная машина с функцией сушки, СВЧ, холодильник, компактная варочная панель.

The beautifully warm and organic feel of Laminex "Possum Natural" cabinets teamed with the natural birch ply open shelving and birch edged benchtop, make this snug kitchen space warm and inviting.
We are also totally loving the white appliances and sink that help open up and brighten the space. And check out that pantry! Practical drawers make for easy access to all your goodies!

Photo of a small rural l-shaped open plan kitchen in San Francisco with a single-bowl sink, flat-panel cabinets, white cabinets, laminate countertops, white splashback, ceramic splashback, white appliances, concrete flooring, no island, grey floors, brown worktops and a vaulted ceiling.
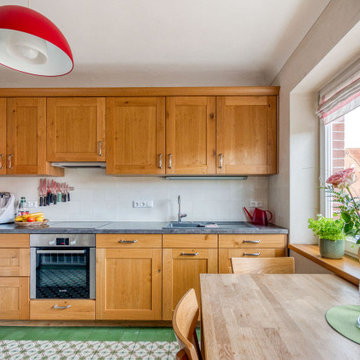
Auf dem Boden sind Zementmosaikplatten von Via verlegt, die dem Raum ein besonderes Ambiente verleihen und mit der zeitlosen Massivholzküche in Eiche ein interessantes Zusammenspiel bilden.
Kontraste in Rot, wie etwa der Retrokühlschrank von Bosch sorgen für weitere Spannung im Raumkonzept.
Die Raffrollos im Fenster sind aus altem handgewebten Leinen angefertigt und unterstreichen den Retrocharme der Küche.
Die Wände sind mit einem Kalkedelputz gestaltet, dem ein Drittel Quarzsand beigemischt wurde um einen schönen natürlichen Sandton zu erhalten, ohne weitere Farbstoffe zu verwenden. Der Kalk sorgt für ein ausgeglichenes Raumklima und wirkt durch seine alkalischen Eigenschaften antibakteriell.
Der Einbau einer Deckenheizung macht weitere Heizkörper unnötig. Das Handgearbeteitete Hohlkehlprofil im Übergang von Wand zu Decke sorgt für einen besonderen Hingucker.
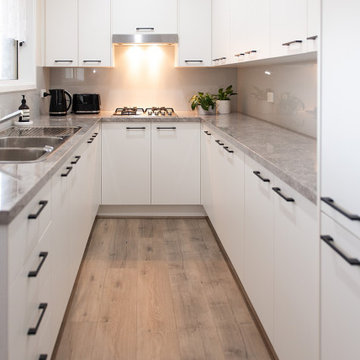
Narrow kitchen space transformed!
Photo of a small modern u-shaped kitchen pantry in Melbourne with a double-bowl sink, open cabinets, white cabinets, laminate countertops, grey splashback, glass sheet splashback, stainless steel appliances, light hardwood flooring, no island and grey worktops.
Photo of a small modern u-shaped kitchen pantry in Melbourne with a double-bowl sink, open cabinets, white cabinets, laminate countertops, grey splashback, glass sheet splashback, stainless steel appliances, light hardwood flooring, no island and grey worktops.
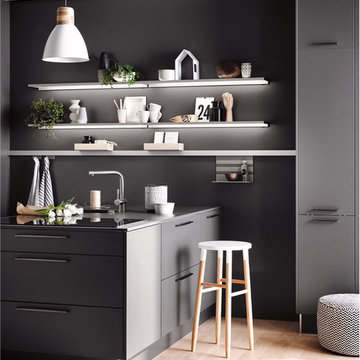
Small modern single-wall kitchen/diner in Calgary with a single-bowl sink, flat-panel cabinets, grey cabinets, laminate countertops, grey splashback, wood splashback, black appliances, light hardwood flooring, a breakfast bar, beige floors and grey worktops.
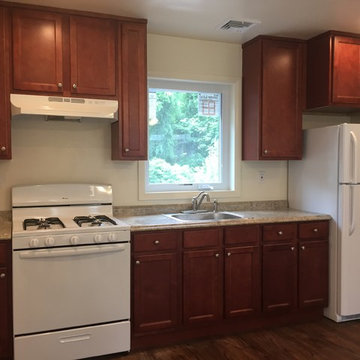
This cherry colored kitchen was installed in a rental apartment for under $2,000! For solid wood, that's a steal of a deal, the owner of the rental felt that way as well! A beautiful kitchen, doesn't always have to break the bank.
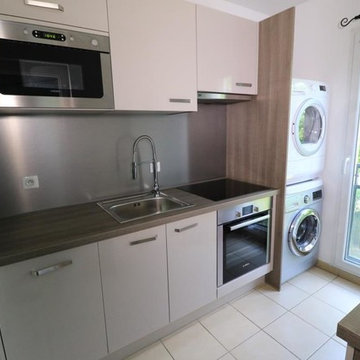
Cédric Cohen Photographe
Photo of a small traditional u-shaped enclosed kitchen in Paris with a single-bowl sink, beaded cabinets, beige cabinets, laminate countertops, metallic splashback, stainless steel appliances, ceramic flooring, no island and beige floors.
Photo of a small traditional u-shaped enclosed kitchen in Paris with a single-bowl sink, beaded cabinets, beige cabinets, laminate countertops, metallic splashback, stainless steel appliances, ceramic flooring, no island and beige floors.
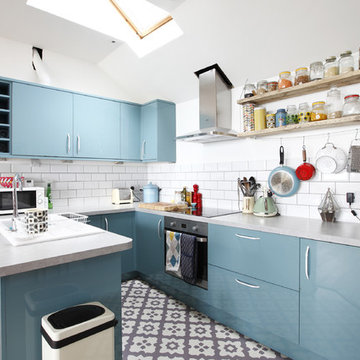
Emma Wood
This is an example of a small scandi u-shaped open plan kitchen in Sussex with a built-in sink, flat-panel cabinets, blue cabinets, laminate countertops, white splashback, metro tiled splashback, black appliances, ceramic flooring and a breakfast bar.
This is an example of a small scandi u-shaped open plan kitchen in Sussex with a built-in sink, flat-panel cabinets, blue cabinets, laminate countertops, white splashback, metro tiled splashback, black appliances, ceramic flooring and a breakfast bar.
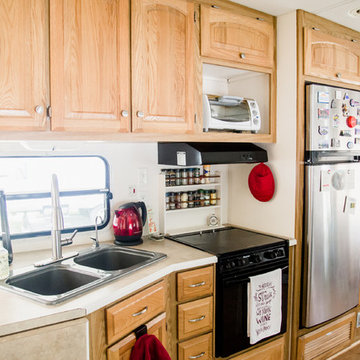
RV renovation. Entire project was DIY on a strict budget. Work done: wall paint, new floors, new curtains, trim paint, new fridge/freezer, new kitchen sink and faucet, move tv, new office/desk, demo annoying cabinets in bedroom. Photo credit: GreytoBlue.com
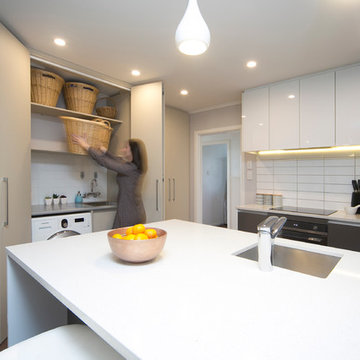
Inspiration for a small modern single-wall kitchen in Auckland with a single-bowl sink, flat-panel cabinets and laminate countertops.
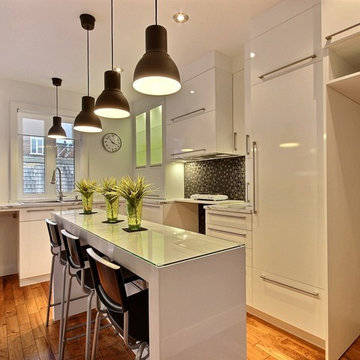
This is an example of a small modern l-shaped kitchen/diner in Montreal with a double-bowl sink, flat-panel cabinets, white cabinets, laminate countertops, black splashback, mosaic tiled splashback, stainless steel appliances, medium hardwood flooring and an island.
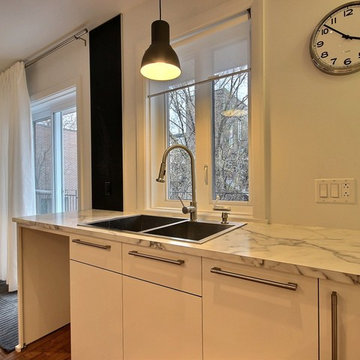
Photo of a small modern l-shaped kitchen/diner in Montreal with a double-bowl sink, flat-panel cabinets, white cabinets, laminate countertops, black splashback, mosaic tiled splashback, stainless steel appliances, medium hardwood flooring and an island.

This rustic cabin is located on the beautiful Lake Martin in Alexander City, Alabama. It was constructed in the 1950's by Roy Latimer. The cabin was one of the first 3 to be built on the lake and offers amazing views overlooking one of the largest lakes in Alabama.
The cabin's latest renovation was to the quaint little kitchen. The new tall cabinets with an elegant green play off the colors of the heart pine walls and ceiling. If you could only see the view from this kitchen window!
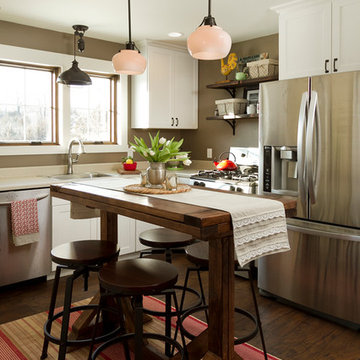
Building Design, Plans, and Interior Finishes by: Fluidesign Studio I Builder: Homeowner I Photographer: sethbennphoto.com
This is an example of a small country l-shaped kitchen/diner in Minneapolis with a submerged sink, shaker cabinets, white cabinets, laminate countertops, stainless steel appliances, dark hardwood flooring and an island.
This is an example of a small country l-shaped kitchen/diner in Minneapolis with a submerged sink, shaker cabinets, white cabinets, laminate countertops, stainless steel appliances, dark hardwood flooring and an island.
Small Kitchen with Laminate Countertops Ideas and Designs
1