Kitchen
Refine by:
Budget
Sort by:Popular Today
121 - 140 of 14,690 photos
Item 1 of 3
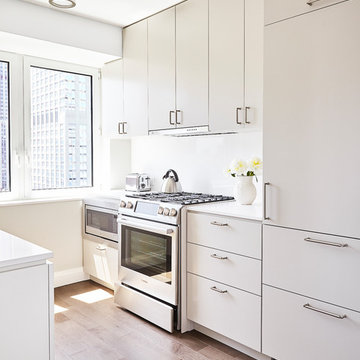
Inspiration for a small contemporary u-shaped enclosed kitchen in New York with flat-panel cabinets, white cabinets, stainless steel appliances, light hardwood flooring, beige floors, a submerged sink, composite countertops, white splashback, stone slab splashback and no island.
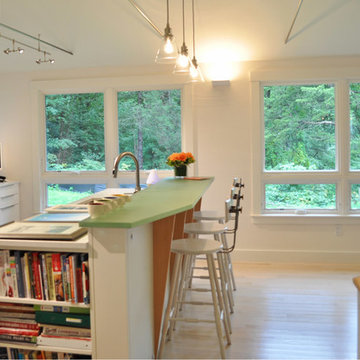
Constructed in two phases, this renovation, with a few small additions, touched nearly every room in this late ‘50’s ranch house. The owners raised their family within the original walls and love the house’s location, which is not far from town and also borders conservation land. But they didn’t love how chopped up the house was and the lack of exposure to natural daylight and views of the lush rear woods. Plus, they were ready to de-clutter for a more stream-lined look. As a result, KHS collaborated with them to create a quiet, clean design to support the lifestyle they aspire to in retirement.
To transform the original ranch house, KHS proposed several significant changes that would make way for a number of related improvements. Proposed changes included the removal of the attached enclosed breezeway (which had included a stair to the basement living space) and the two-car garage it partially wrapped, which had blocked vital eastern daylight from accessing the interior. Together the breezeway and garage had also contributed to a long, flush front façade. In its stead, KHS proposed a new two-car carport, attached storage shed, and exterior basement stair in a new location. The carport is bumped closer to the street to relieve the flush front facade and to allow access behind it to eastern daylight in a relocated rear kitchen. KHS also proposed a new, single, more prominent front entry, closer to the driveway to replace the former secondary entrance into the dark breezeway and a more formal main entrance that had been located much farther down the facade and curiously bordered the bedroom wing.
Inside, low ceilings and soffits in the primary family common areas were removed to create a cathedral ceiling (with rod ties) over a reconfigured semi-open living, dining, and kitchen space. A new gas fireplace serving the relocated dining area -- defined by a new built-in banquette in a new bay window -- was designed to back up on the existing wood-burning fireplace that continues to serve the living area. A shared full bath, serving two guest bedrooms on the main level, was reconfigured, and additional square footage was captured for a reconfigured master bathroom off the existing master bedroom. A new whole-house color palette, including new finishes and new cabinetry, complete the transformation. Today, the owners enjoy a fresh and airy re-imagining of their familiar ranch house.
Photos by Katie Hutchison
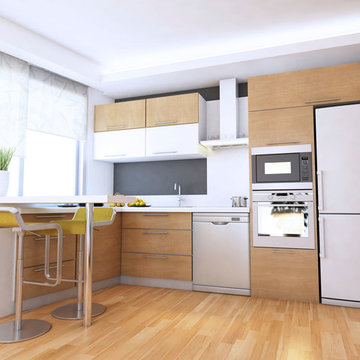
Inspiration for a small modern l-shaped kitchen/diner in Toronto with engineered stone countertops, matchstick tiled splashback, a submerged sink, flat-panel cabinets, light wood cabinets, grey splashback, white appliances, light hardwood flooring, a breakfast bar and beige floors.
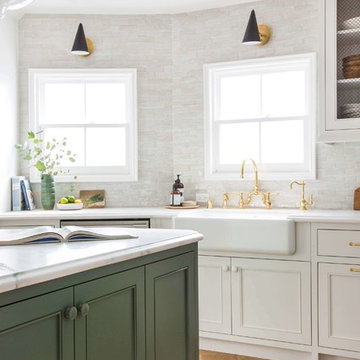
clé's weathered white zellige tiles make an elegant yet rustic statement in softly reflective neutral tones. the 2"x6" shape is also called bejmat.
Emily Henderson
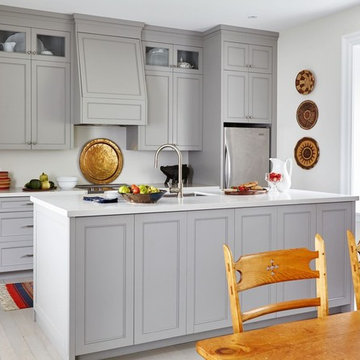
Design ideas for a small classic galley kitchen/diner in Other with recessed-panel cabinets, grey cabinets, composite countertops, stainless steel appliances, light hardwood flooring, an island and a submerged sink.
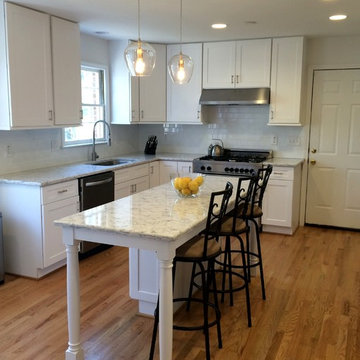
LG Viatera Rococo engineered quartz kitchen countertops.
Design ideas for a small traditional l-shaped kitchen/diner in Charleston with a submerged sink, white cabinets, engineered stone countertops, stainless steel appliances, shaker cabinets, white splashback, metro tiled splashback, light hardwood flooring and an island.
Design ideas for a small traditional l-shaped kitchen/diner in Charleston with a submerged sink, white cabinets, engineered stone countertops, stainless steel appliances, shaker cabinets, white splashback, metro tiled splashback, light hardwood flooring and an island.
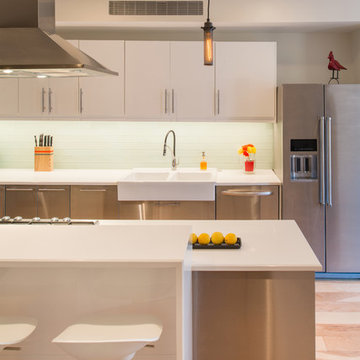
View of open concept space on first floor with new custom kitchen and dining beyond. Custom Stair to second floor also shown.
John Cole Photography
Photo of a small modern single-wall kitchen/diner in DC Metro with a belfast sink, flat-panel cabinets, stainless steel cabinets, quartz worktops, white splashback, metro tiled splashback, stainless steel appliances, light hardwood flooring and an island.
Photo of a small modern single-wall kitchen/diner in DC Metro with a belfast sink, flat-panel cabinets, stainless steel cabinets, quartz worktops, white splashback, metro tiled splashback, stainless steel appliances, light hardwood flooring and an island.
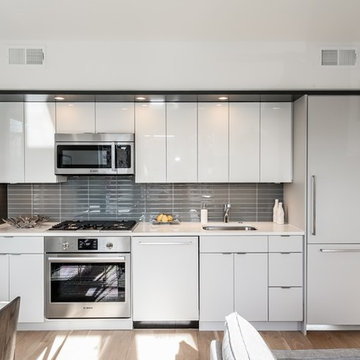
Photo by MILLER
Inspiration for a small modern single-wall kitchen/diner in DC Metro with a built-in sink, flat-panel cabinets, engineered stone countertops, grey splashback, ceramic splashback, integrated appliances, light hardwood flooring, an island and white cabinets.
Inspiration for a small modern single-wall kitchen/diner in DC Metro with a built-in sink, flat-panel cabinets, engineered stone countertops, grey splashback, ceramic splashback, integrated appliances, light hardwood flooring, an island and white cabinets.
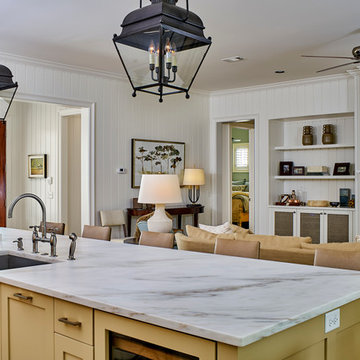
Lisa Carroll
Design ideas for a small rural l-shaped open plan kitchen in Atlanta with a belfast sink, flat-panel cabinets, white cabinets, marble worktops, white splashback, stone slab splashback, stainless steel appliances, light hardwood flooring and an island.
Design ideas for a small rural l-shaped open plan kitchen in Atlanta with a belfast sink, flat-panel cabinets, white cabinets, marble worktops, white splashback, stone slab splashback, stainless steel appliances, light hardwood flooring and an island.
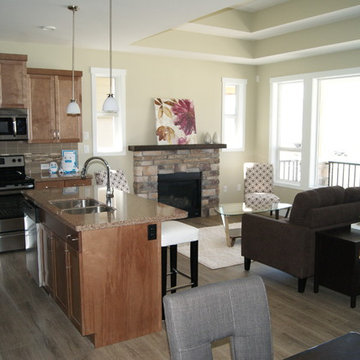
This is an example of a small classic l-shaped open plan kitchen in Vancouver with a double-bowl sink, recessed-panel cabinets, dark wood cabinets, engineered stone countertops, beige splashback, ceramic splashback, stainless steel appliances, light hardwood flooring, an island and brown floors.
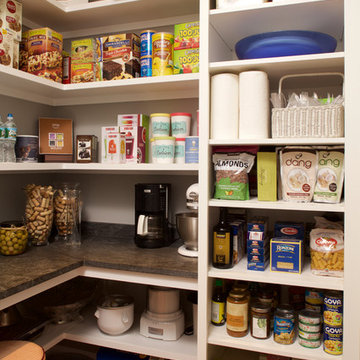
A hidden gem! This highly functional (and fun) walk-in Pantry is concealed from the Kitchen by a frosted glass door. A combination of open and closed storage allows the space to stay attractive and convenient

This open urban kitchen invites with pops of yellow and an eat in dining table. A highly functional, contemporary beauty featuring wide plank white oak grey stained floors, white lacquer refrigerator and washing machine, brushed aluminum lower cabinets and walnut upper cabinets. Pure white Caesarstone countertops, Blanco kitchen faucet and sink, Bertazzoni range, Bosch dishwasher, architectural lighting trough with LED lights, and Emtech brushed chrome door hardware complete the high-end look.

Woodsy kitchen for guest house. This project was a Guest House for a long time Battle Associates Client. Smaller, smaller, smaller the owners kept saying about the guest cottage right on the water's edge. The result was an intimate, almost diminutive, two bedroom cottage for extended family visitors. White beadboard interiors and natural wood structure keep the house light and airy. The fold-away door to the screen porch allows the space to flow beautifully.
Photographer: Nancy Belluscio

Inspiration for a small modern single-wall kitchen/diner in New York with a built-in sink, flat-panel cabinets, white cabinets, white splashback, white appliances, light hardwood flooring, no island, composite countertops, stone slab splashback and beige floors.
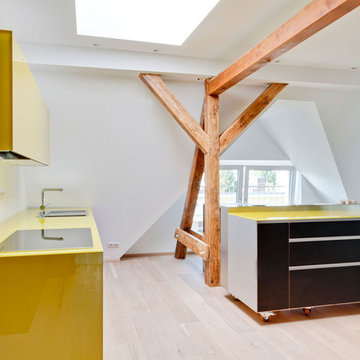
Küche
Photo of a small single-wall open plan kitchen in Berlin with a built-in sink, flat-panel cabinets, yellow cabinets, white splashback and light hardwood flooring.
Photo of a small single-wall open plan kitchen in Berlin with a built-in sink, flat-panel cabinets, yellow cabinets, white splashback and light hardwood flooring.
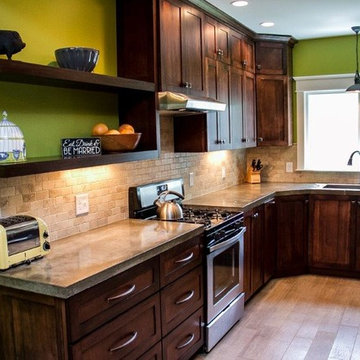
Inspiration for a small classic u-shaped enclosed kitchen in Louisville with a submerged sink, shaker cabinets, dark wood cabinets, granite worktops, beige splashback, ceramic splashback, stainless steel appliances, light hardwood flooring, no island, beige floors and grey worktops.

Photo: Turykina Maria © 2015 Houzz
Inspiration for a small urban u-shaped open plan kitchen in Moscow with flat-panel cabinets, white cabinets, light hardwood flooring, a breakfast bar, multi-coloured splashback and coloured appliances.
Inspiration for a small urban u-shaped open plan kitchen in Moscow with flat-panel cabinets, white cabinets, light hardwood flooring, a breakfast bar, multi-coloured splashback and coloured appliances.
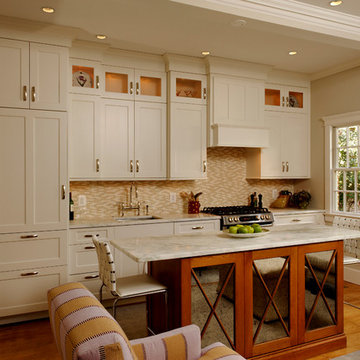
Cream Single-Wall Kitchen
Photo of a small traditional single-wall kitchen/diner in Chicago with a submerged sink, recessed-panel cabinets, white cabinets, marble worktops, multi-coloured splashback, stone tiled splashback, integrated appliances, light hardwood flooring and an island.
Photo of a small traditional single-wall kitchen/diner in Chicago with a submerged sink, recessed-panel cabinets, white cabinets, marble worktops, multi-coloured splashback, stone tiled splashback, integrated appliances, light hardwood flooring and an island.
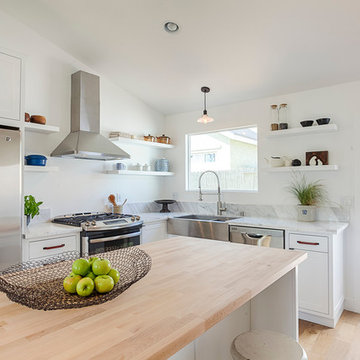
A design and build project of a California craftsman bungalow in the Silverlake section of Los Angeles,featuring bright, open kitchen and areas with light hardwood flooring, clean white counter tops, butchers block island and unique pendant chandelier lighting. Design, Construction and Staging by Carley Montgomery and Agofofu.
Photography by Eric Charles.
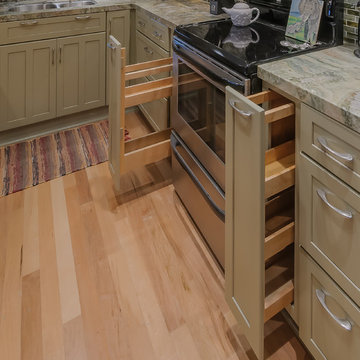
Photo of a small coastal u-shaped kitchen/diner in San Diego with a submerged sink, shaker cabinets, grey cabinets, granite worktops, multi-coloured splashback, matchstick tiled splashback, stainless steel appliances, light hardwood flooring, a breakfast bar and brown floors.
7