Kitchen
Refine by:
Budget
Sort by:Popular Today
81 - 100 of 928 photos
Item 1 of 3

INT2 architecture
Inspiration for a small industrial single-wall open plan kitchen in Moscow with open cabinets, stainless steel cabinets, stainless steel worktops, stainless steel appliances, painted wood flooring, no island, white floors, a built-in sink, grey worktops and black splashback.
Inspiration for a small industrial single-wall open plan kitchen in Moscow with open cabinets, stainless steel cabinets, stainless steel worktops, stainless steel appliances, painted wood flooring, no island, white floors, a built-in sink, grey worktops and black splashback.

This is an example of a small urban kitchen/diner in Columbus with a submerged sink, open cabinets, black cabinets, wood worktops, black appliances, concrete flooring, an island, grey floors and brown worktops.

Design ideas for a small rural l-shaped enclosed kitchen in Austin with open cabinets, white cabinets, wood worktops, concrete flooring, beige floors and brown worktops.
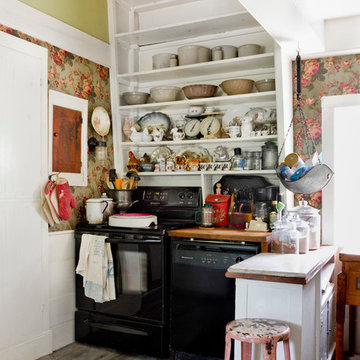
Photo: Rikki Snyder © 2014 Houzz
Inspiration for a small vintage kitchen in New York with open cabinets, white cabinets, wood worktops, black appliances, a breakfast bar and dark hardwood flooring.
Inspiration for a small vintage kitchen in New York with open cabinets, white cabinets, wood worktops, black appliances, a breakfast bar and dark hardwood flooring.
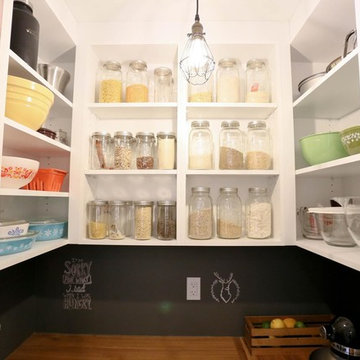
Design ideas for a small traditional u-shaped kitchen pantry in Other with open cabinets, white cabinets, wood worktops, black splashback, dark hardwood flooring, brown floors and brown worktops.
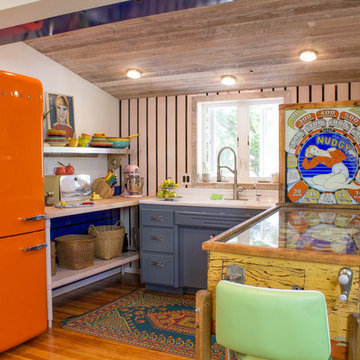
This is an example of a small romantic l-shaped kitchen in Other with a submerged sink, open cabinets and medium hardwood flooring.
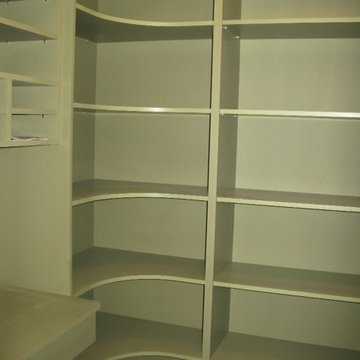
Small classic l-shaped kitchen pantry in Tampa with open cabinets, white cabinets and laminate countertops.
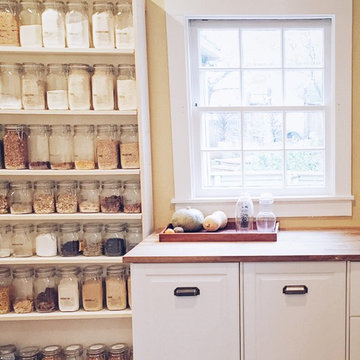
After Blisshaus: one wall of Blisshaus jars that hold 3 months of shelf-stable foods for a family of four.
We love our clients and our clients love us. Bill, the dad in the home exclaimed "everytime I walk by the wall of jars I get full body chills of joy"... now this gives us goosebumps! xoxox the Blisshaus team
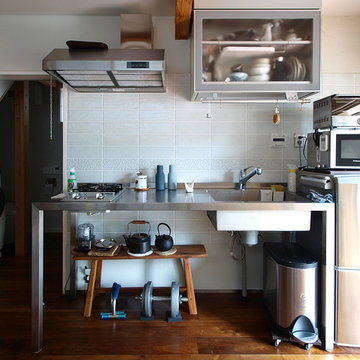
LWH002 ひとり暮しの前線基地として都心に建てた小さな家
ステンレスフレームキッチン(オーダー)。
昇降式食器棚。
壁タイル貼りは施主DIY
Photo of a small urban single-wall kitchen/diner in Tokyo with open cabinets, stainless steel worktops, white splashback, brown floors, an integrated sink, stainless steel appliances and dark hardwood flooring.
Photo of a small urban single-wall kitchen/diner in Tokyo with open cabinets, stainless steel worktops, white splashback, brown floors, an integrated sink, stainless steel appliances and dark hardwood flooring.
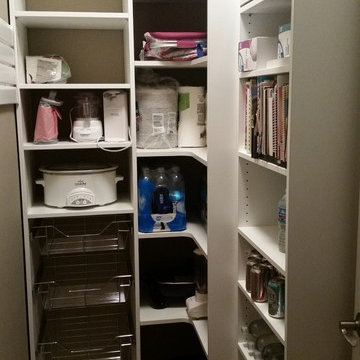
Michael J Letvin
Photo of a small contemporary l-shaped kitchen pantry in Detroit with open cabinets, white cabinets and dark hardwood flooring.
Photo of a small contemporary l-shaped kitchen pantry in Detroit with open cabinets, white cabinets and dark hardwood flooring.
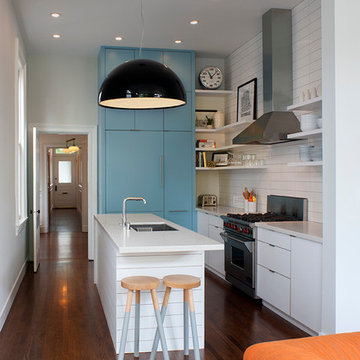
Regan Baker Design was hired in conjunction with John Lum Architects to update this beautiful edwardian in the Castro, San Francisco. The couple who work for both Pixar and Apple, enjoy color, something that Regan Baker Design really enjoys as well. The kitchen, once closed off by a peninsula island, was removed to open to the living room creating a more open floor plan. Open shelves help open up the room as well, while also creating architecture and interest to a rather tall kitchen. Once an under stair closet, the guest bathroom's custom walnut vanity provides storage for every day necessities, while the tiled walls bring interest to a rather small white bathroom. One accent glass tile wall continues the splash of blue color palette throughout the house.
Finish and fixture selections were paired with a few statement pieces including the oversized Flos pendant over the island, the Roche Bobois sofa in multi-color and the client's existing teal round slipper chair, purchased from the ever famed Judge Judy.
The nursery, designed around the client's grandmother's croched character stuffed animals and the ever so cute cloud smiley face rug, was completed just in time before the birth of their daughter.
Key Contributors:
Contractor: Ehline Construction
Architect: John Lum
Photographer: Sharon Risedorph

Weil Friedman designed this small kitchen for a townhouse in the Carnegie Hill Historic District in New York City. A cozy window seat framed by bookshelves allows for expanded light and views. The entry is framed by a tall pantry on one side and a refrigerator on the other. The Lacanche stove and custom range hood sit between custom cabinets in Farrow and Ball Calamine with soapstone counters and aged brass hardware.
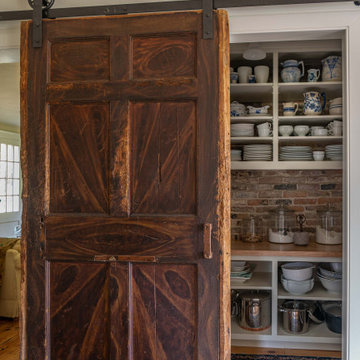
With expansive fields and beautiful farmland surrounding it, this historic farmhouse celebrates these views with floor-to-ceiling windows from the kitchen and sitting area. Originally constructed in the late 1700’s, the main house is connected to the barn by a new addition, housing a master bedroom suite and new two-car garage with carriage doors. We kept and restored all of the home’s existing historic single-pane windows, which complement its historic character. On the exterior, a combination of shingles and clapboard siding were continued from the barn and through the new addition.
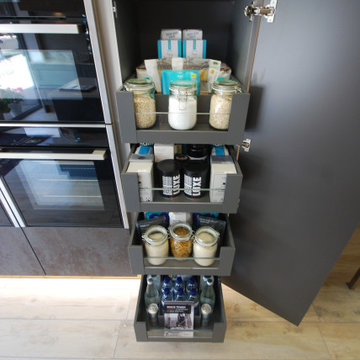
Bespoke storage solutions from Saffron Interiors. Pantries, larders, dressers, space towers and cocktail cabinets.
This is an example of a small eclectic galley kitchen pantry in Surrey with open cabinets, grey cabinets, quartz worktops, no island and white worktops.
This is an example of a small eclectic galley kitchen pantry in Surrey with open cabinets, grey cabinets, quartz worktops, no island and white worktops.
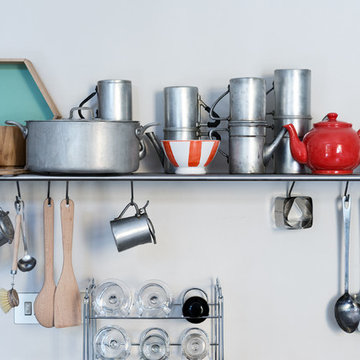
Marco Azzoni (foto) e Marta Meda (stylist)
Small industrial single-wall open plan kitchen in Milan with an integrated sink, open cabinets, stainless steel cabinets, stainless steel worktops, grey splashback, coloured appliances, concrete flooring, no island, grey floors and grey worktops.
Small industrial single-wall open plan kitchen in Milan with an integrated sink, open cabinets, stainless steel cabinets, stainless steel worktops, grey splashback, coloured appliances, concrete flooring, no island, grey floors and grey worktops.

Small country l-shaped enclosed kitchen in Austin with open cabinets, white cabinets, wood worktops, concrete flooring, beige floors and brown worktops.
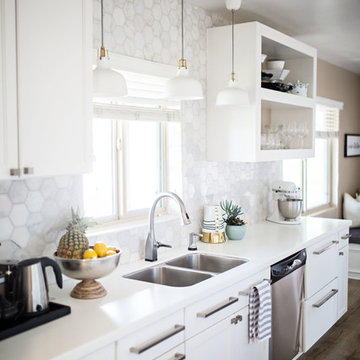
LifeCreated
Photo of a small modern galley kitchen/diner in Phoenix with a double-bowl sink, open cabinets, white cabinets, engineered stone countertops, white splashback, marble splashback, stainless steel appliances, laminate floors, no island, beige floors and white worktops.
Photo of a small modern galley kitchen/diner in Phoenix with a double-bowl sink, open cabinets, white cabinets, engineered stone countertops, white splashback, marble splashback, stainless steel appliances, laminate floors, no island, beige floors and white worktops.
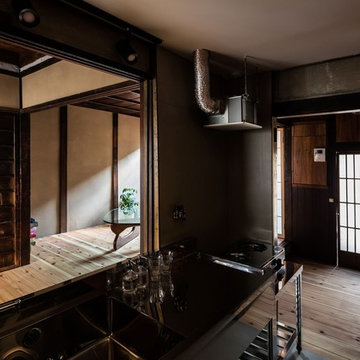
Photo by Yohei Sasakura
Small world-inspired single-wall enclosed kitchen in Kyoto with an integrated sink, open cabinets, stainless steel cabinets, stainless steel worktops, grey splashback, cement tile splashback, stainless steel appliances, cement flooring, no island and grey floors.
Small world-inspired single-wall enclosed kitchen in Kyoto with an integrated sink, open cabinets, stainless steel cabinets, stainless steel worktops, grey splashback, cement tile splashback, stainless steel appliances, cement flooring, no island and grey floors.
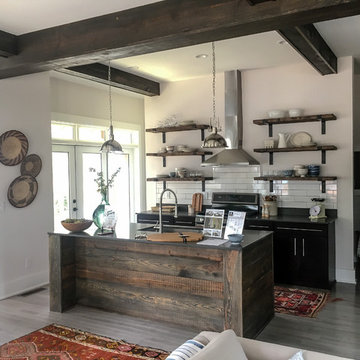
Christine Dandeneau, AIA
Butler Constructs
Inspiration for a small rural single-wall kitchen/diner in Raleigh with a submerged sink, open cabinets, black cabinets, engineered stone countertops, white splashback, ceramic splashback, black appliances, medium hardwood flooring and an island.
Inspiration for a small rural single-wall kitchen/diner in Raleigh with a submerged sink, open cabinets, black cabinets, engineered stone countertops, white splashback, ceramic splashback, black appliances, medium hardwood flooring and an island.
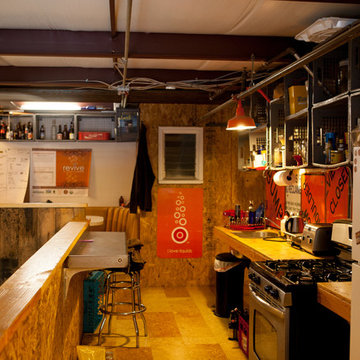
Inspiration for a small urban galley kitchen/diner in San Francisco with a submerged sink, open cabinets, light wood cabinets, wood worktops, orange splashback, metal splashback, stainless steel appliances, plywood flooring and no island.
5