Small Living Room with Brown Walls Ideas and Designs
Refine by:
Budget
Sort by:Popular Today
161 - 180 of 774 photos
Item 1 of 3
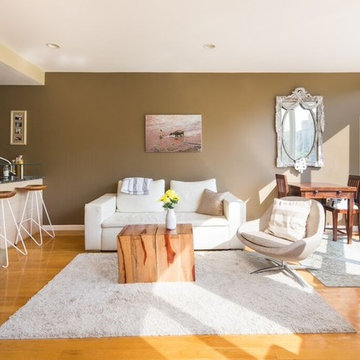
Photography RE site Zillow
Inspiration for a small traditional formal open plan living room in New York with brown walls and light hardwood flooring.
Inspiration for a small traditional formal open plan living room in New York with brown walls and light hardwood flooring.
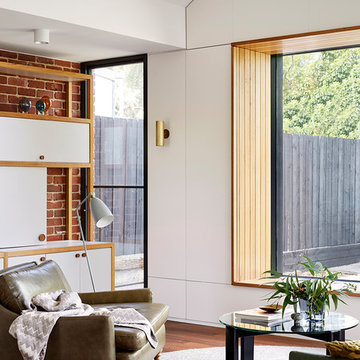
Built by Neverstop Group + Photograph by Caitlin Mills +
Styling by Natalie James
Inspiration for a small contemporary open plan living room in Melbourne with brown walls, a concealed tv, brown floors and medium hardwood flooring.
Inspiration for a small contemporary open plan living room in Melbourne with brown walls, a concealed tv, brown floors and medium hardwood flooring.
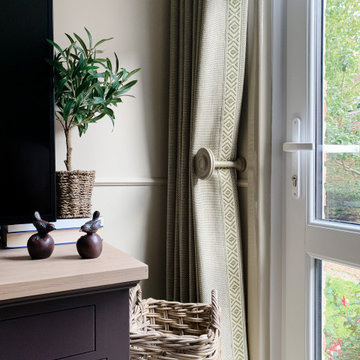
The brief was to transform the apartment into a functional and comfortable home, suitable for everyday living; a place of warmth and true homeliness. Excitingly, we were encouraged to be brave and bold with colour, and so we took inspiration from the beautiful garden of England; Kent . We opted for a palette of French greys, Farrow and Ball's warm neutrals, rich textures and textiles. We hope you like the result as much as we did!
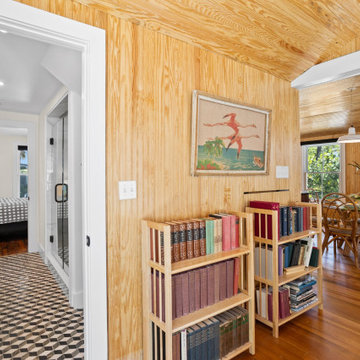
Extraordinary Pass-A-Grille Beach Cottage! This was the original Pass-A-Grill Schoolhouse from 1912-1915! This cottage has been completely renovated from the floor up, and the 2nd story was added. It is on the historical register. Flooring for the first level common area is Antique River-Recovered® Heart Pine Vertical, Select, and Character. Goodwin's Antique River-Recovered® Heart Pine was used for the stair treads and trim.
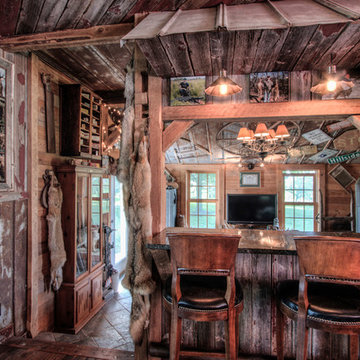
Dura supreme Cabinetry
Napa panel door, Knotty Alder wood, Custom stain & distressed finish
Photography by Kayser Photography of Lake Geneva Wi
Design ideas for a small rustic open plan living room in Milwaukee with a home bar, brown walls and medium hardwood flooring.
Design ideas for a small rustic open plan living room in Milwaukee with a home bar, brown walls and medium hardwood flooring.
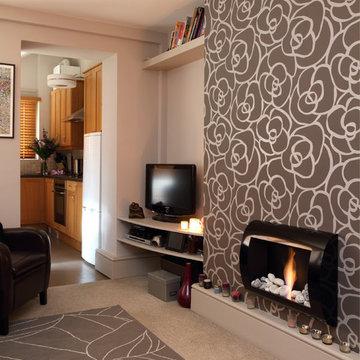
The feature wallpaper reflects the motif on the bathroom tiles and master bedroom wallpaper, providing a structure to the space as a whole. The gel fireplace gives a focus to the room that feels homely and the bookshelves and picture rail level keeps the space feeling open but not bare.
Photo: Tony Timmington
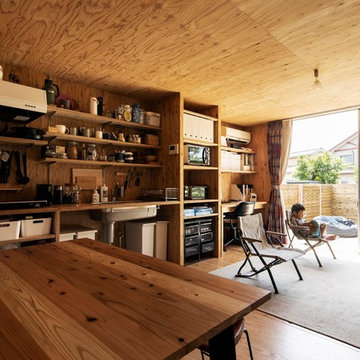
photo:shinichi hanaoka
Inspiration for a small country formal open plan living room in Other with brown walls, medium hardwood flooring and brown floors.
Inspiration for a small country formal open plan living room in Other with brown walls, medium hardwood flooring and brown floors.
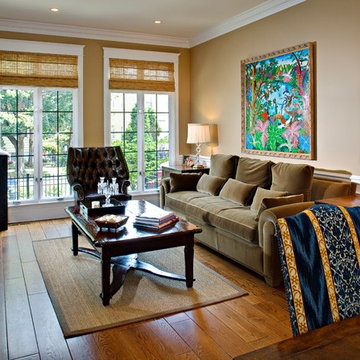
Design ideas for a small classic formal open plan living room in Chicago with brown walls, medium hardwood flooring, no fireplace and no tv.
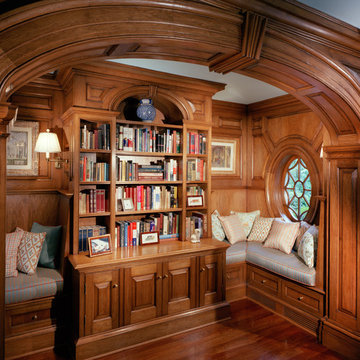
This is an example of a small classic enclosed living room in New York with a reading nook, brown walls, medium hardwood flooring, no fireplace, no tv and brown floors.
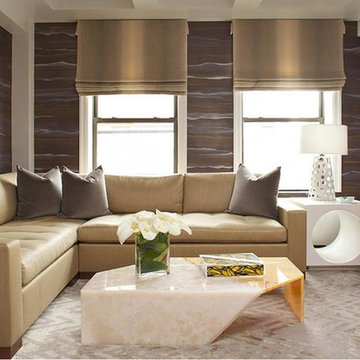
Photo of a small contemporary formal enclosed living room in New York with brown walls, carpet, no fireplace and no tv.
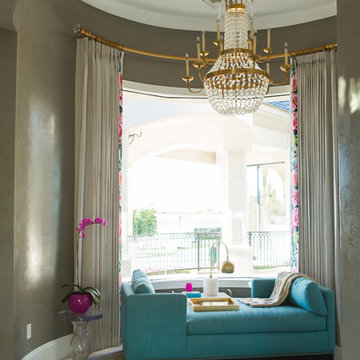
Design ideas for a small traditional living room in Phoenix with brown walls, carpet and grey floors.
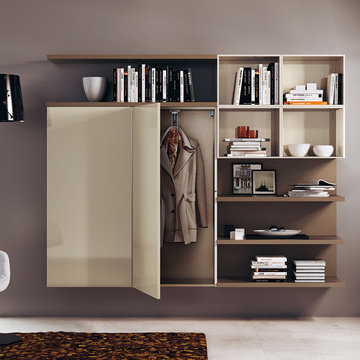
Living Open
Design by Vuesse
Creative and versatile furnishing programme for a new approach to home design
The living-area solutions created by Scavolini for the Open programme respond to modern lifestyles and provide a contemporary approach to the new concept in home design, with the kitchen and living-area the joint centre of the domestic scene.
- See more at: http://www.scavolini.us/Living/Living_Open#sthash.fesMNM9v.dpuf
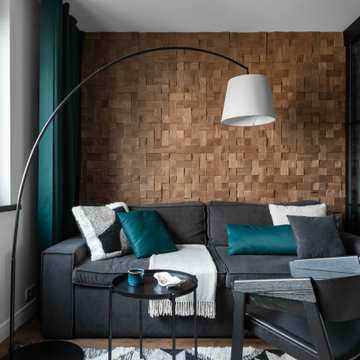
Гостиная-спальня в нордическом стиле со стеклянной перегородкой.
Design ideas for a small scandi living room feature wall in Moscow with brown walls, white floors and wainscoting.
Design ideas for a small scandi living room feature wall in Moscow with brown walls, white floors and wainscoting.
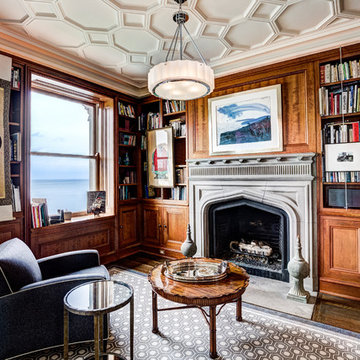
Small classic formal enclosed living room in Chicago with brown walls, dark hardwood flooring, a standard fireplace, a stone fireplace surround, no tv and brown floors.
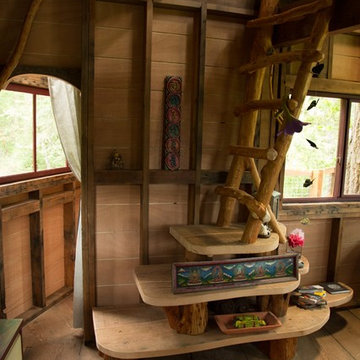
Here is the view of the stairs to the bedroom and the door to the bathroom. This one of a kind tree house was built and designed by The Treehouse Guys from the DIY Network. I was called in to do the staging and to help furnish the space for the resort owners. In keeping with the rest of the Doe Bay Resort, I kept the feel eclectic, relaxed. fun and funky.
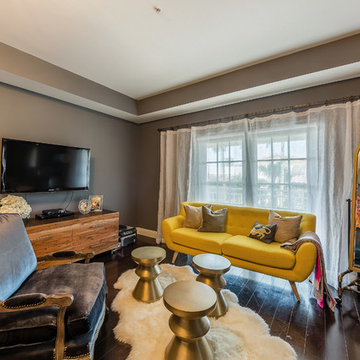
This was an interior remodel in Miami Beach, Florida. The style is an eclectic mix of modern, whimsical, art deco & hollywood glam.
Photo of a small eclectic formal enclosed living room in Miami with brown walls, dark hardwood flooring, no fireplace and a wall mounted tv.
Photo of a small eclectic formal enclosed living room in Miami with brown walls, dark hardwood flooring, no fireplace and a wall mounted tv.
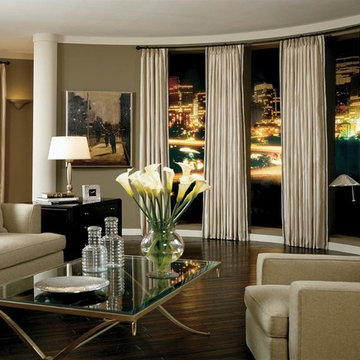
This is an example of a small contemporary enclosed living room in New York with brown walls and dark hardwood flooring.
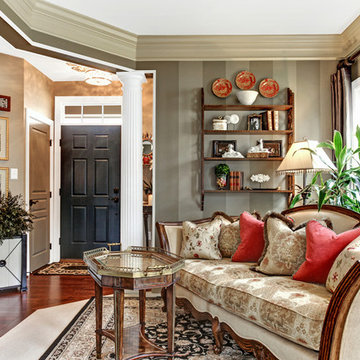
A cozy sitting room with a punch of color spread throughout the room.
Photo by: Picture Perfect LLC
Small traditional formal open plan living room in DC Metro with brown walls, carpet, no fireplace and no tv.
Small traditional formal open plan living room in DC Metro with brown walls, carpet, no fireplace and no tv.
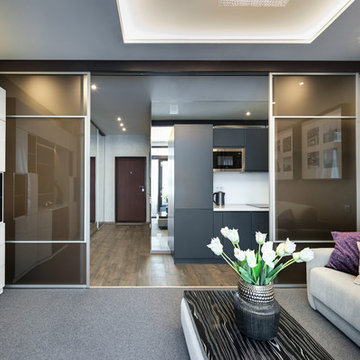
- Что хотели получить заказчики?
- Они изначально вообще не представляли, что можно с ней сделать. Понятно было только одно, что в 34 м2 можно разместить необходимый минимум, и может быть, еще разместить пару гостей.
Дизайн и реализация: Сергей Саватеев
Фото: Константин Никифров
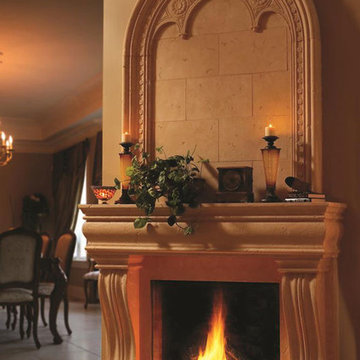
"omega cast stone fireplace mantle"
"omega cast stone mantel"
"custom fireplace mantel"
"custom fireplace overmantel"
"custom cast stone fireplace mantel"
"carved stone fireplace"
"cast stone fireplace mantel"
"cast stone fireplace overmantel"
"cast stone fireplace surrounds"
"fireplace design idea"
"fireplace makeover "
"fireplace mantel ideas"
"fireplace stone designs"
"fireplace surrounding"
"mantle design idea"
"fireplace mantle shelf"
Small Living Room with Brown Walls Ideas and Designs
9