Small Living Room with Ceramic Flooring Ideas and Designs
Refine by:
Budget
Sort by:Popular Today
61 - 80 of 1,272 photos
Item 1 of 3
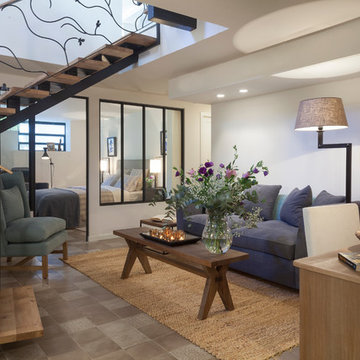
Small contemporary formal open plan living room in Other with white walls, ceramic flooring, no fireplace and no tv.
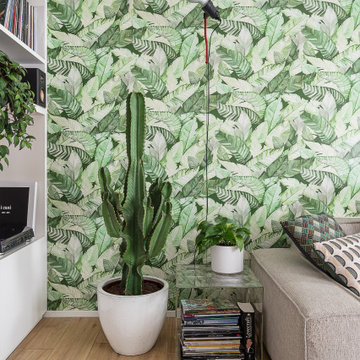
Dettaglio soggiorno Casa F.
Progetto: MID | architettura
Photo by: Roy Bisschops
Inspiration for a small contemporary open plan living room in Other with green walls, ceramic flooring and wallpapered walls.
Inspiration for a small contemporary open plan living room in Other with green walls, ceramic flooring and wallpapered walls.
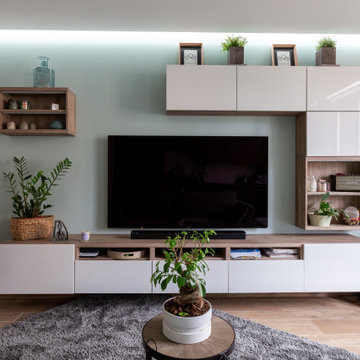
This is an example of a small contemporary open plan living room in Lyon with green walls, ceramic flooring, no fireplace, a wall mounted tv and brown floors.
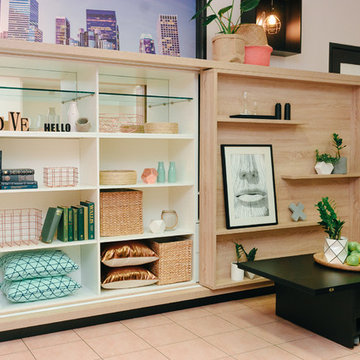
Photography by KTB - Caitlin Boland
Styling by Cultivate Design Co
Design by Organised Interiors
Photo of a small modern living room in Brisbane with ceramic flooring.
Photo of a small modern living room in Brisbane with ceramic flooring.
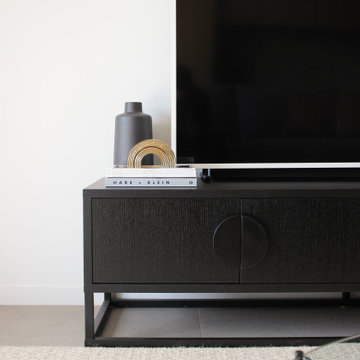
Furniture and styling selection, design of custom furniture, selection of FFE & finishes.
Photo of a small modern enclosed living room in Sydney with white walls, ceramic flooring, a freestanding tv and grey floors.
Photo of a small modern enclosed living room in Sydney with white walls, ceramic flooring, a freestanding tv and grey floors.
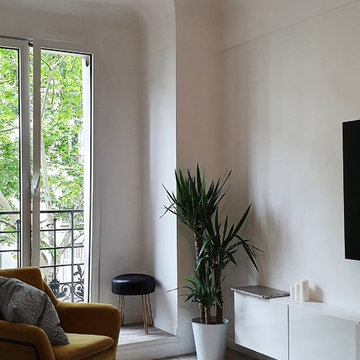
le salon bénéficie d'une hauteur sous plafond importante et est étroit . L'enfilade de meuble sous le téléviseur agrandit l'espace tout en s'effaçant . Les fauteuils jaunes donnent la touche dynamique. Le tapis brillant permet à la pièce d'être lumineuse .
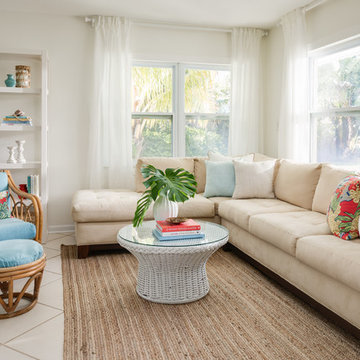
This home is a vacation home to our clients. They wanted a refresh to make the space feel more modern and fresh.
Small beach style open plan living room in Orlando with white walls, ceramic flooring and beige floors.
Small beach style open plan living room in Orlando with white walls, ceramic flooring and beige floors.
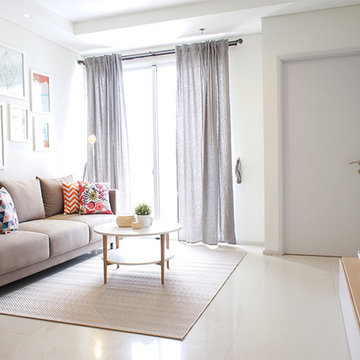
This is an example of a small scandi open plan living room in Other with white walls, ceramic flooring and a wall mounted tv.
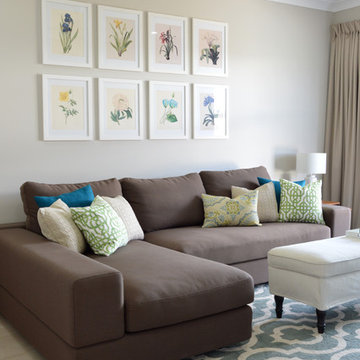
Small traditional enclosed living room in Townsville with beige walls and ceramic flooring.
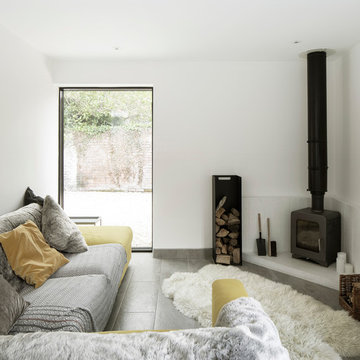
Photography by Richard Chivers https://www.rchivers.co.uk/
Marshall House is an extension to a Grade II listed dwelling in the village of Twyford, near Winchester, Hampshire. The original house dates from the 17th Century, although it had been remodelled and extended during the late 18th Century.
The clients contacted us to explore the potential to extend their home in order to suit their growing family and active lifestyle. Due to the constraints of living in a listed building, they were unsure as to what development possibilities were available. The brief was to replace an existing lean-to and 20th century conservatory with a new extension in a modern, contemporary approach. The design was developed in close consultation with the local authority as well as their historic environment department, in order to respect the existing property and work to achieve a positive planning outcome.
Like many older buildings, the dwelling had been adjusted here and there, and updated at numerous points over time. The interior of the existing property has a charm and a character - in part down to the age of the property, various bits of work over time and the wear and tear of the collective history of its past occupants. These spaces are dark, dimly lit and cosy. They have low ceilings, small windows, little cubby holes and odd corners. Walls are not parallel or perpendicular, there are steps up and down and places where you must watch not to bang your head.
The extension is accessed via a small link portion that provides a clear distinction between the old and new structures. The initial concept is centred on the idea of contrasts. The link aims to have the effect of walking through a portal into a seemingly different dwelling, that is modern, bright, light and airy with clean lines and white walls. However, complementary aspects are also incorporated, such as the strategic placement of windows and roof lights in order to cast light over walls and corners to create little nooks and private views. The overall form of the extension is informed by the awkward shape and uses of the site, resulting in the walls not being parallel in plan and splaying out at different irregular angles.
Externally, timber larch cladding is used as the primary material. This is painted black with a heavy duty barn paint, that is both long lasting and cost effective. The black finish of the extension contrasts with the white painted brickwork at the rear and side of the original house. The external colour palette of both structures is in opposition to the reality of the interior spaces. Although timber cladding is a fairly standard, commonplace material, visual depth and distinction has been created through the articulation of the boards. The inclusion of timber fins changes the way shadows are cast across the external surface during the day. Whilst at night, these are illuminated by external lighting.
A secondary entrance to the house is provided through a concealed door that is finished to match the profile of the cladding. This opens to a boot/utility room, from which a new shower room can be accessed, before proceeding to the new open plan living space and dining area.
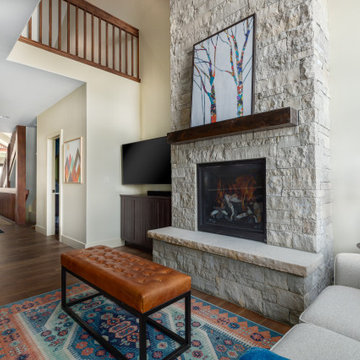
Design ideas for a small classic mezzanine living room in Denver with white walls, ceramic flooring, a standard fireplace, a stacked stone fireplace surround, a corner tv and brown floors.
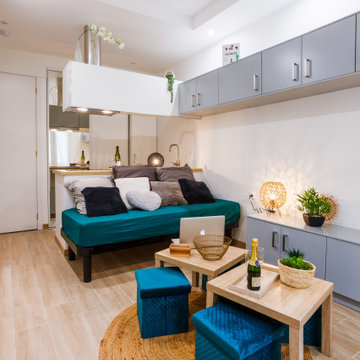
Vue générale du salon avec coin cuisine séparé. La hotte en hauteur est prolongée par un caisson avec un retour de meubles de rangements en hauteur. Le canapé bleu est adossé au comptoir de la cuisine. Plafond décaissé avec éclairage de spots intégrés en périphérie. Carrelage au sol imitation bois.
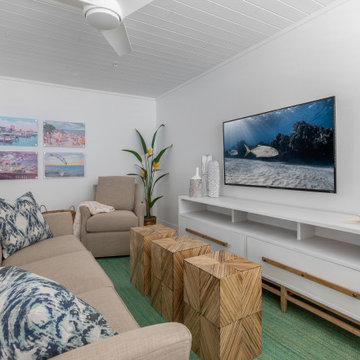
Modern and earthy foot stools bring clean lines to the living room.
Small nautical open plan living room in Tampa with white walls, ceramic flooring, a wall mounted tv, white floors and a wood ceiling.
Small nautical open plan living room in Tampa with white walls, ceramic flooring, a wall mounted tv, white floors and a wood ceiling.
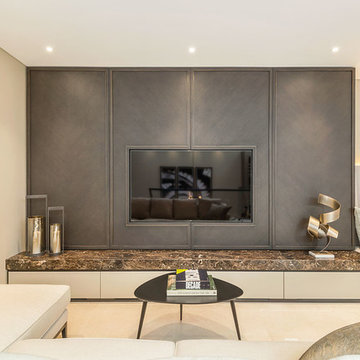
#nu projects specialises in luxury refurbishments- extensions - basements - new builds.
This is an example of a small contemporary mezzanine living room in London with beige walls, ceramic flooring, a wall mounted tv, white floors, a coffered ceiling and wallpapered walls.
This is an example of a small contemporary mezzanine living room in London with beige walls, ceramic flooring, a wall mounted tv, white floors, a coffered ceiling and wallpapered walls.
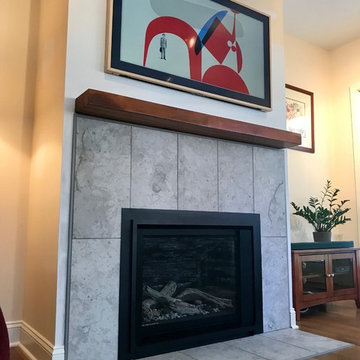
Design ideas for a small contemporary enclosed living room in Baltimore with ceramic flooring, a standard fireplace, a tiled fireplace surround and a wall mounted tv.
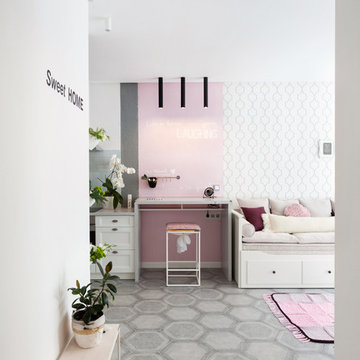
Розовый цвет в интерьере.
Фото: Александр Кондрияненко.
Дизайнер: Сазонова Ирина.
Inspiration for a small scandinavian open plan living room in Other with a home bar, white walls, ceramic flooring and a wall mounted tv.
Inspiration for a small scandinavian open plan living room in Other with a home bar, white walls, ceramic flooring and a wall mounted tv.
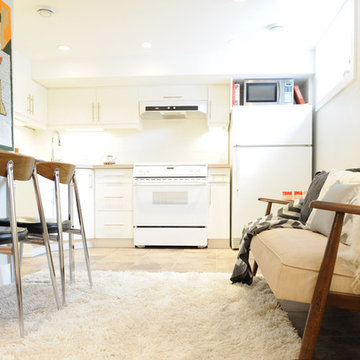
Photography: Paulina Ochoa Photography
Furniture & Lamps: Where on Earth Did You Get That? Antique Mall
Acessories & Artwork: Mid-Century Dweller, Ursela Ciechanska
Design & Decoration: Collage Interiors
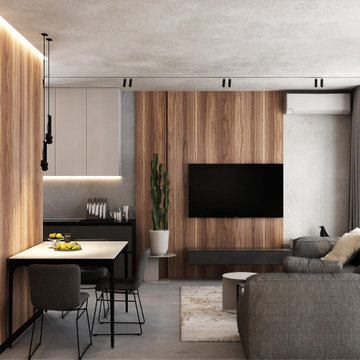
Design ideas for a small modern open plan living room in Other with grey walls, ceramic flooring, a wall mounted tv and grey floors.
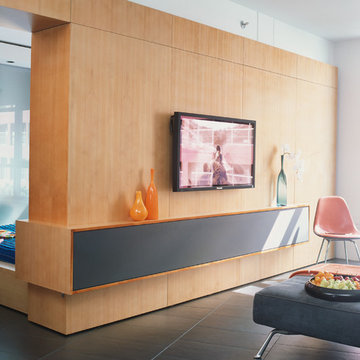
Media Center:
The storage within the wall interlocks, strategically borrowing space from one side to serve the other. The Wall neatly conceals lighting above and disorganized audio-video components below with a speaker cloth access door that allows both sound and infrared to pass through. The back side echoes the projection and serves as a headboard for the sleeping area with storage above for linens and books.
Photo by: Jonn Coolidge
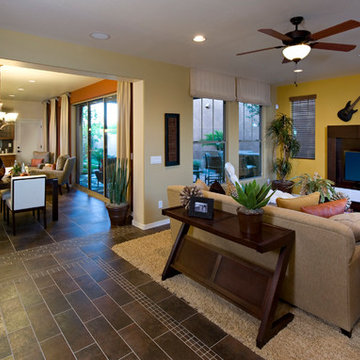
Small traditional open plan living room in Orange County with multi-coloured walls, ceramic flooring and a freestanding tv.
Small Living Room with Ceramic Flooring Ideas and Designs
4