Small Living Room with Multi-coloured Walls Ideas and Designs
Refine by:
Budget
Sort by:Popular Today
81 - 100 of 735 photos
Item 1 of 3
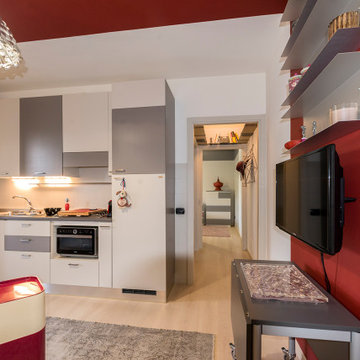
Photo of a small modern open plan living room in Milan with multi-coloured walls, light hardwood flooring and a wall mounted tv.
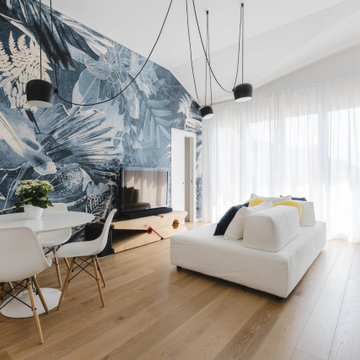
Un soggiorno caratterizzato da un divano con doppia esposizione grazie a dei cuscini che possono essere orientati a seconda delle necessità. Di grande effetto la molletta di Riva 1920 in legno di cedro che oltre ad essere un supporto per la TV profuma naturalmente l'ambiente. Carta da parati di Inkiostro Bianco.
La tenda di Arredamento Moderno Carini Milano.
Foto di Simone Marulli
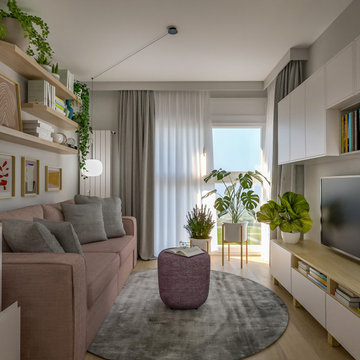
Liadesign
Design ideas for a small contemporary open plan living room with a reading nook, multi-coloured walls, vinyl flooring and a wall mounted tv.
Design ideas for a small contemporary open plan living room with a reading nook, multi-coloured walls, vinyl flooring and a wall mounted tv.
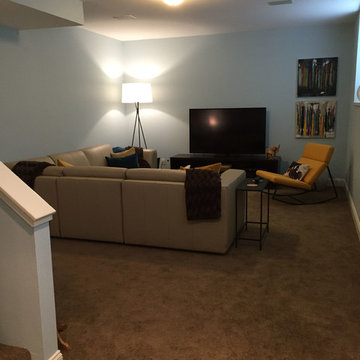
Photo of a small traditional open plan living room in Other with multi-coloured walls, carpet, no fireplace and a freestanding tv.

I built this on my property for my aging father who has some health issues. Handicap accessibility was a factor in design. His dream has always been to try retire to a cabin in the woods. This is what he got.
It is a 1 bedroom, 1 bath with a great room. It is 600 sqft of AC space. The footprint is 40' x 26' overall.
The site was the former home of our pig pen. I only had to take 1 tree to make this work and I planted 3 in its place. The axis is set from root ball to root ball. The rear center is aligned with mean sunset and is visible across a wetland.
The goal was to make the home feel like it was floating in the palms. The geometry had to simple and I didn't want it feeling heavy on the land so I cantilevered the structure beyond exposed foundation walls. My barn is nearby and it features old 1950's "S" corrugated metal panel walls. I used the same panel profile for my siding. I ran it vertical to match the barn, but also to balance the length of the structure and stretch the high point into the canopy, visually. The wood is all Southern Yellow Pine. This material came from clearing at the Babcock Ranch Development site. I ran it through the structure, end to end and horizontally, to create a seamless feel and to stretch the space. It worked. It feels MUCH bigger than it is.
I milled the material to specific sizes in specific areas to create precise alignments. Floor starters align with base. Wall tops adjoin ceiling starters to create the illusion of a seamless board. All light fixtures, HVAC supports, cabinets, switches, outlets, are set specifically to wood joints. The front and rear porch wood has three different milling profiles so the hypotenuse on the ceilings, align with the walls, and yield an aligned deck board below. Yes, I over did it. It is spectacular in its detailing. That's the benefit of small spaces.
Concrete counters and IKEA cabinets round out the conversation.
For those who cannot live tiny, I offer the Tiny-ish House.
Photos by Ryan Gamma
Staging by iStage Homes
Design Assistance Jimmy Thornton
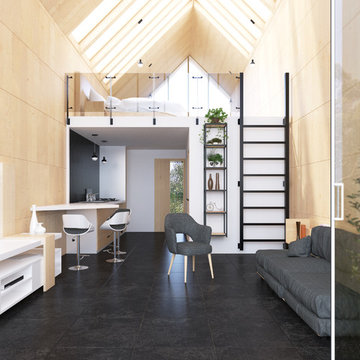
The Loft interior, compact design with seamless living in multiple-use spaces.
Design ideas for a small modern mezzanine living room in Sunshine Coast with multi-coloured walls and concrete flooring.
Design ideas for a small modern mezzanine living room in Sunshine Coast with multi-coloured walls and concrete flooring.

Inspiration for a small eclectic grey and teal mezzanine living room in Los Angeles with multi-coloured walls, light hardwood flooring, a corner fireplace, a plastered fireplace surround and a wall mounted tv.
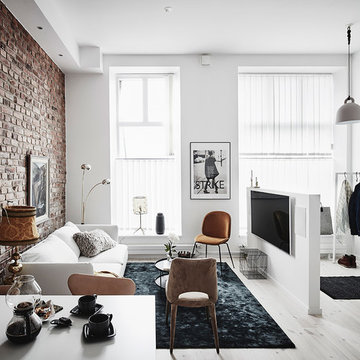
Design ideas for a small scandinavian open plan living room in Gothenburg with multi-coloured walls, light hardwood flooring and no fireplace.
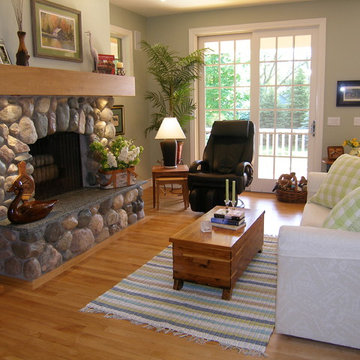
Micheline Padella
Inspiration for a small traditional formal open plan living room in Other with multi-coloured walls, light hardwood flooring, a standard fireplace, a stone fireplace surround and no tv.
Inspiration for a small traditional formal open plan living room in Other with multi-coloured walls, light hardwood flooring, a standard fireplace, a stone fireplace surround and no tv.
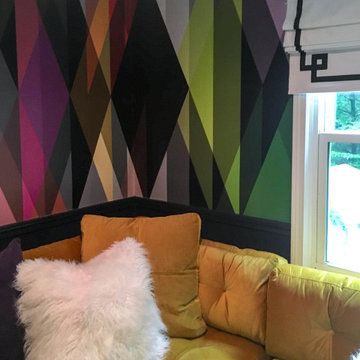
Midcentury Modern Multi-colored media and bar space with custom roman shades, wallpaper, and a bold yellow sectional.
Inspiration for a small retro enclosed living room in Boston with a home bar, multi-coloured walls, carpet, a wall mounted tv and grey floors.
Inspiration for a small retro enclosed living room in Boston with a home bar, multi-coloured walls, carpet, a wall mounted tv and grey floors.
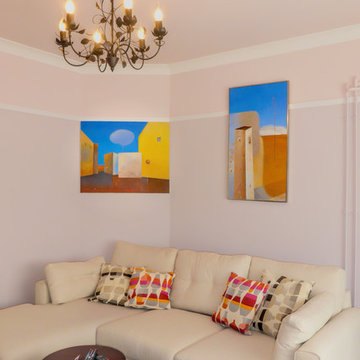
Paintings by Kestutis Jauniskis http://www.artmajeur.com/en/artist/kestutis/collection/abstract-painting/1257001
Photography, style and interior design by Nellie Vin
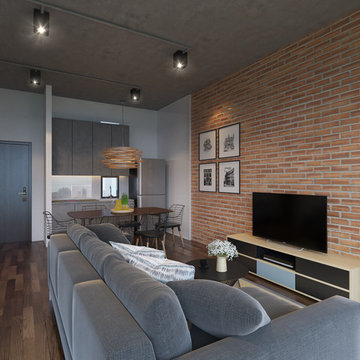
Interior view of one of the Studio Apartments overlooking the Gulf of Thailand in beautiful Koh Samui.
Timber floors, exposed ceilings, concrete, face bricks and industrial style fixtures and furniture achieve the "raw" look.
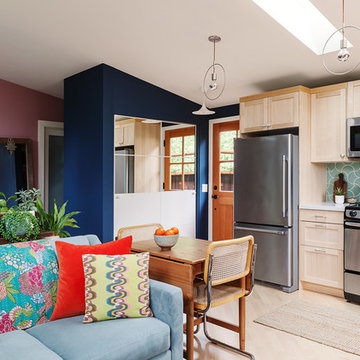
Photo of a small bohemian formal open plan living room with multi-coloured walls, light hardwood flooring, no fireplace, no tv and brown floors.
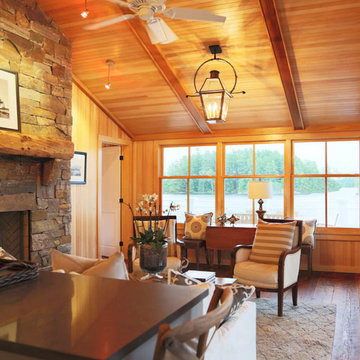
Design ideas for a small classic formal open plan living room in Toronto with a standard fireplace, a stone fireplace surround, multi-coloured walls, dark hardwood flooring and no tv.
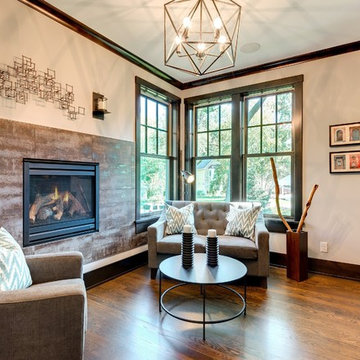
This is an example of a small traditional enclosed living room in Minneapolis with a reading nook, multi-coloured walls, dark hardwood flooring, a ribbon fireplace, a metal fireplace surround, no tv and brown floors.
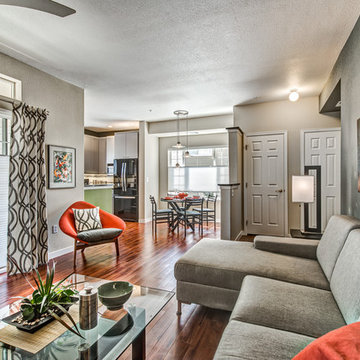
Budget-friendly contemporary condo remodel with lively color block design motif is inspired by the homeowners modern art collection. Pet-friendly Fruitwood vinyl plank flooring flows from the kitchen throughout the public spaces and into the bath as a unifying element. Brushed aluminum thermofoil cabinetry provides a soft neutral in contrast to the highly-figured wood pattern in the flooring.
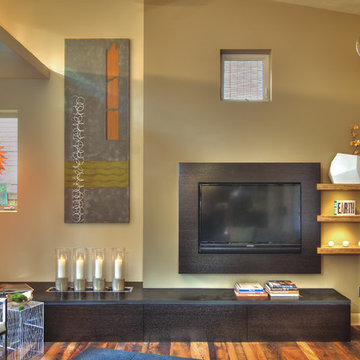
Mike Dean
Design ideas for a small contemporary mezzanine living room in Other with multi-coloured walls, medium hardwood flooring, no fireplace, a wall mounted tv and brown floors.
Design ideas for a small contemporary mezzanine living room in Other with multi-coloured walls, medium hardwood flooring, no fireplace, a wall mounted tv and brown floors.
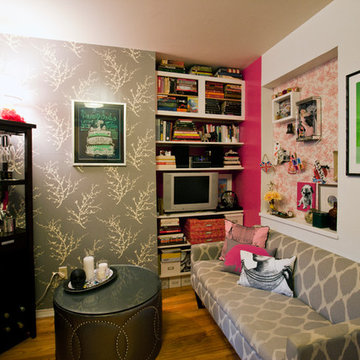
Without a door to the bedroom, the random cutout b/w the living area & bedroom needed to be closed off. A Toile fabric covered board seals the window and becomes a memento board. Shelves were added to a recessed wall to create a bookcase & entertainment center. A round from a previous table fits perfectly on the ottoman which can provide additional seating when entertaining. photo: Chris Dorsey
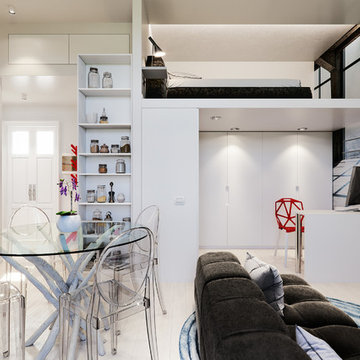
Foto di Simone Marulli
This is an example of a small contemporary open plan living room in Milan with a reading nook, multi-coloured walls, laminate floors and beige floors.
This is an example of a small contemporary open plan living room in Milan with a reading nook, multi-coloured walls, laminate floors and beige floors.
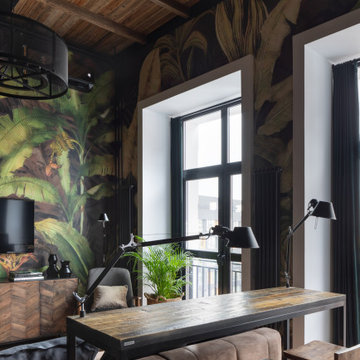
Photo of a small industrial mezzanine living room in Moscow with multi-coloured walls, light hardwood flooring, a wall mounted tv and beige floors.
Small Living Room with Multi-coloured Walls Ideas and Designs
5