Small Living Space with a Concealed TV Ideas and Designs
Refine by:
Budget
Sort by:Popular Today
1 - 20 of 898 photos
Item 1 of 3

This is an example of a small farmhouse open plan living room curtain in Other with a reading nook, grey walls, slate flooring, a standard fireplace, a stone fireplace surround, a concealed tv and grey floors.

Small contemporary open plan living room feature wall in London with white walls, dark hardwood flooring, a concealed tv, brown floors and a drop ceiling.

Inspiration for a small urban mezzanine living room in Other with a reading nook, white walls, concrete flooring, no fireplace, a concealed tv, white floors and feature lighting.

log cabin mantel wall design
Integrated Wall 2255.1
The skilled custom design cabinetmaker can help a small room with a fireplace to feel larger by simplifying details, and by limiting the number of disparate elements employed in the design. A wood storage room, and a general storage area are incorporated on either side of this fireplace, in a manner that expands, rather than interrupts, the limited wall surface. Restrained design makes the most of two storage opportunities, without disrupting the focal area of the room. The mantel is clean and a strong horizontal line helping to expand the visual width of the room.
The renovation of this small log cabin was accomplished in collaboration with architect, Bethany Puopolo. A log cabin’s aesthetic requirements are best addressed through simple design motifs. Different styles of log structures suggest different possibilities. The eastern seaboard tradition of dovetailed, square log construction, offers us cabin interiors with a different feel than typically western, round log structures.
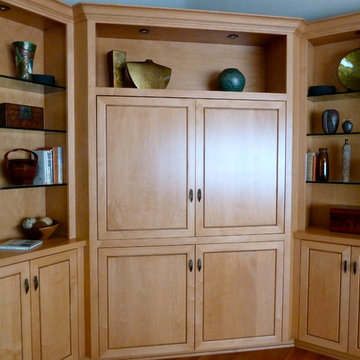
Custom built-in TV and sound system cabinet with pocket doors and storage in base cabinetry. Wood is maple. Beautifully accessorized bookshelves.
Photo by Terri Wolfson
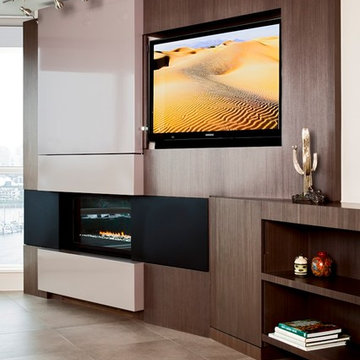
Photo Credit: Lucas Finlay
This is an example of a small modern open plan living room in Vancouver with ceramic flooring, a ribbon fireplace and a concealed tv.
This is an example of a small modern open plan living room in Vancouver with ceramic flooring, a ribbon fireplace and a concealed tv.
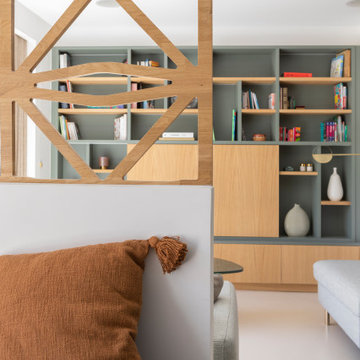
Vue de l'entrée. Le Claustra permet une séparation douce avec le Salon. Ici la bibliothèque sur mesure en laque et chêne. Les panneaux centraux cachent la télé. Au sol, béton coulé.
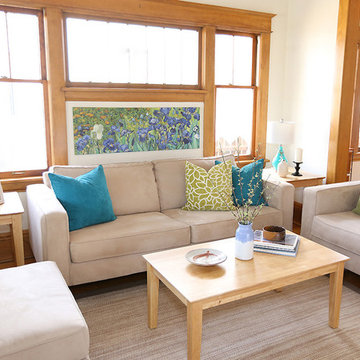
This home was staged by Birch Hill Interiors. Additional services included selection and purchase of accent furniture, art and accessories. With the exception of the living room photo (by BC Photos) all photography was provided.

Séjour aux teintes très claires qui favorisent une mise en avant du mobilier
This is an example of a small classic formal enclosed living room in Other with white walls, medium hardwood flooring, a standard fireplace, a plastered fireplace surround, a concealed tv, brown floors and a vaulted ceiling.
This is an example of a small classic formal enclosed living room in Other with white walls, medium hardwood flooring, a standard fireplace, a plastered fireplace surround, a concealed tv, brown floors and a vaulted ceiling.
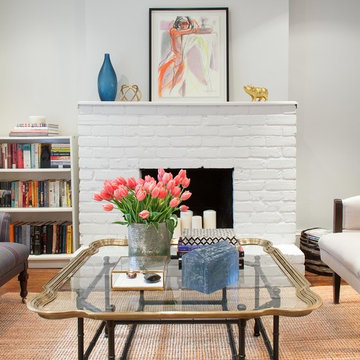
© Leslie Goodwin Photography
Interior Design by Meghan Carter Design, http://www.meghancarterdesign.com

Dans cette pièce spacieuse, la cuisine dont les éléments sont volontairement hauts, est surmontée d’un dais en plâtre blanc qui intègre des éclairages. Ces éléments fabriquent une sorte d'abri qui évite l’impression d’une cuisine posée au milieu de nulle part.
Le canapé lit au premier plan est adossé à un meuble filant, qui accueille une niche afin de poser réveil, liseuse et livres. Cet astuce, imaginée par l'architecte Antoine de Gironde, souligne la plus grande dimension de la pièce. Deux appliques orientables disposées de chaque côté permettent au propriétaire de moduler la lumière selon ses envies.
credit photo: H. Reynaud

Designer: Cynthia Crane, artist/pottery, www.TheCranesNest.com, cynthiacranespottery.etsy.com
This is an example of a small rural open plan games room in DC Metro with beige walls, medium hardwood flooring, a corner fireplace, a brick fireplace surround and a concealed tv.
This is an example of a small rural open plan games room in DC Metro with beige walls, medium hardwood flooring, a corner fireplace, a brick fireplace surround and a concealed tv.
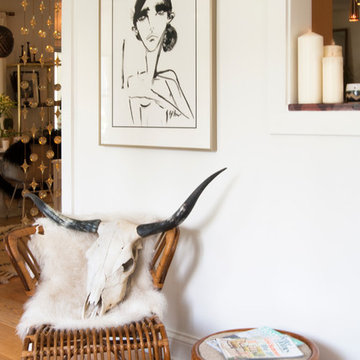
Natural elements combine to dramatic effect on vintage rattan, while a framed portrait adds a dose of narrative.
Adrienne DeRosa
This is an example of a small bohemian enclosed games room in Cleveland with white walls, medium hardwood flooring, no fireplace and a concealed tv.
This is an example of a small bohemian enclosed games room in Cleveland with white walls, medium hardwood flooring, no fireplace and a concealed tv.
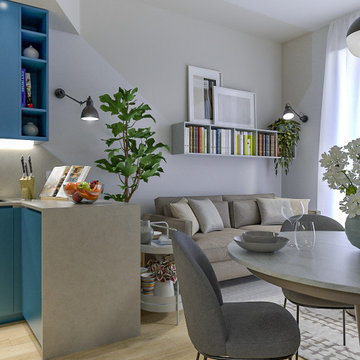
Liadesign
This is an example of a small contemporary open plan living room in Milan with a reading nook, multi-coloured walls, light hardwood flooring, a concealed tv and a drop ceiling.
This is an example of a small contemporary open plan living room in Milan with a reading nook, multi-coloured walls, light hardwood flooring, a concealed tv and a drop ceiling.

Home of Emily Wright of Nancybird.
Photography by Neil Preito
Sunken Living space with polished concrete floors, a built in fireplace and purpose-built shelving for indoor plants to catch the northern sunlight. Timber framed windows border an internal courtyard that provides natural light.
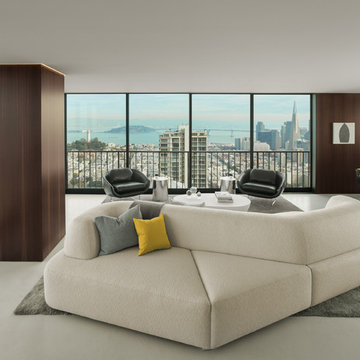
Cesar Rubio
Small modern open plan living room in San Francisco with brown walls, concrete flooring, no fireplace and a concealed tv.
Small modern open plan living room in San Francisco with brown walls, concrete flooring, no fireplace and a concealed tv.
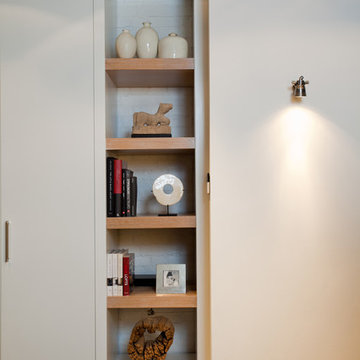
Photo of a small urban formal open plan living room in Moscow with white walls, medium hardwood flooring and a concealed tv.
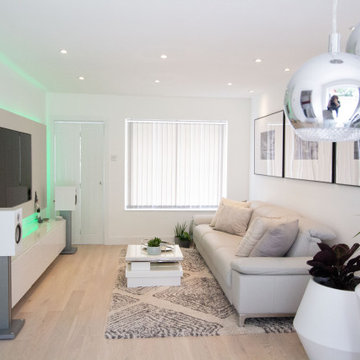
A small house refurbishment for an older gentleman who wanted a refresh of his property that hadn't been changed in almost 30 years. New lighting, flooring, replastering, electric and wiring, radiators, bespoke TV wall, new bathroom, window treatments, new folding sliding doors to bring light into the small living and dining area.
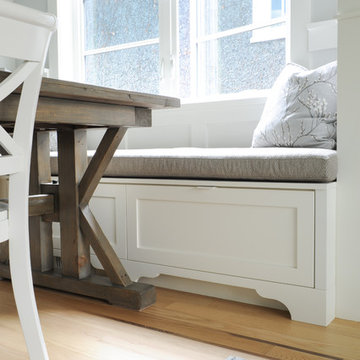
This tiny home is located on a treelined street in the Kitsilano neighborhood of Vancouver. We helped our client create a living and dining space with a beach vibe in this small front room that comfortably accommodates their growing family of four. The starting point for the decor was the client's treasured antique chaise (positioned under the large window) and the scheme grew from there. We employed a few important space saving techniques in this room... One is building seating into a corner that doubles as storage, the other is tucking a footstool, which can double as an extra seat, under the custom wood coffee table. The TV is carefully concealed in the custom millwork above the fireplace. Finally, we personalized this space by designing a family gallery wall that combines family photos and shadow boxes of treasured keepsakes. Interior Decorating by Lori Steeves of Simply Home Decorating. Photos by Tracey Ayton Photography
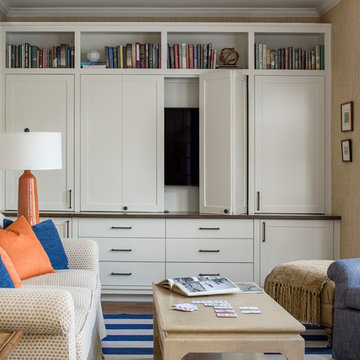
TEAM ///
Architect: LDa Architecture & Interiors ///
Interior Design: Kennerknecht Design Group ///
Builder: Macomber Carpentry & Construction ///
Photographer: Sean Litchfield Photography ///
Small Living Space with a Concealed TV Ideas and Designs
1



