Small Living Space with a Reading Nook Ideas and Designs
Refine by:
Budget
Sort by:Popular Today
1 - 20 of 4,239 photos
Item 1 of 3

Our clients wanted a space where they could relax, play music and read. The room is compact and as professors, our clients enjoy to read. The challenge was to accommodate over 800 books, records and music. The space had not been touched since the 70’s with raw wood and bent shelves, the outcome of our renovation was a light, usable and comfortable space. Burnt oranges, blues, pinks and reds to bring is depth and warmth. Bespoke joinery was designed to accommodate new heating, security systems, tv and record players as well as all the books. Our clients are returning clients and are over the moon!

This is an example of a small farmhouse open plan living room curtain in Other with a reading nook, grey walls, slate flooring, a standard fireplace, a stone fireplace surround, a concealed tv and grey floors.

Wunsch nach einer separaten Leseecke in einem großzügigen Wohnessbereich eines Einfamilienhauses. Neben dem Wunsch nach einem Rückzugsort sollte außerdem eleganter und hochwertig nachhaltiger Stauraum geschaffen werden.
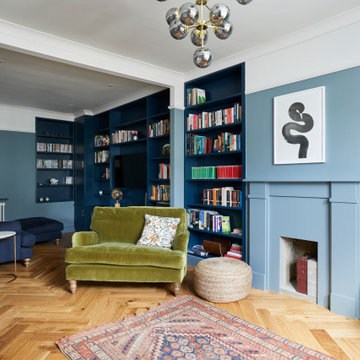
This is an example of a small traditional enclosed living room in London with a reading nook, blue walls, medium hardwood flooring, a standard fireplace, a plastered fireplace surround, a wall mounted tv and brown floors.

This is an example of a small scandi living room in Paris with a reading nook, grey walls and medium hardwood flooring.

Inspiration for a small urban mezzanine living room in Other with a reading nook, white walls, concrete flooring, no fireplace, a concealed tv, white floors and feature lighting.
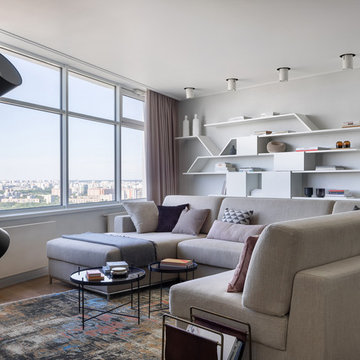
“Глава семьи принимал очень много решений, но иногда просил нас с его женой не отступать от изначальной визуализации, которую считал идеальной. Для него минимализм — это подтверждение качества, как BMW в мире авто”. Фото Сергей Красюк.
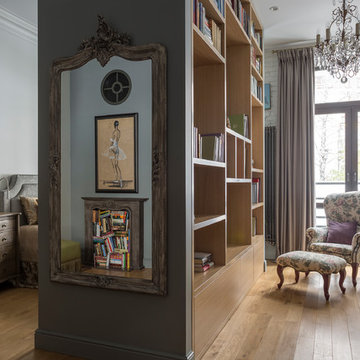
Лина Калаева, Инна Файнштейн
фото Евгений Кулибаба
Design ideas for a small classic open plan living room in Moscow with a reading nook, grey walls, light hardwood flooring and beige floors.
Design ideas for a small classic open plan living room in Moscow with a reading nook, grey walls, light hardwood flooring and beige floors.
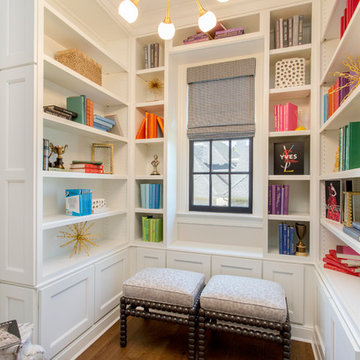
Small traditional games room in Richmond with a reading nook, white walls and medium hardwood flooring.
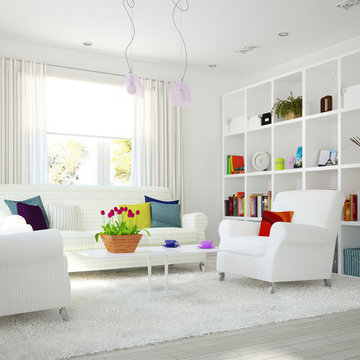
fresh book room
Inspiration for a small modern enclosed games room in Toronto with a reading nook, white walls, light hardwood flooring, no fireplace and no tv.
Inspiration for a small modern enclosed games room in Toronto with a reading nook, white walls, light hardwood flooring, no fireplace and no tv.
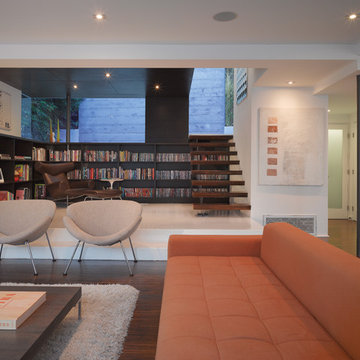
the library is stepped up into the hillside and becomes a room within a room
This is an example of a small modern open plan living room in Los Angeles with a reading nook, white walls and dark hardwood flooring.
This is an example of a small modern open plan living room in Los Angeles with a reading nook, white walls and dark hardwood flooring.
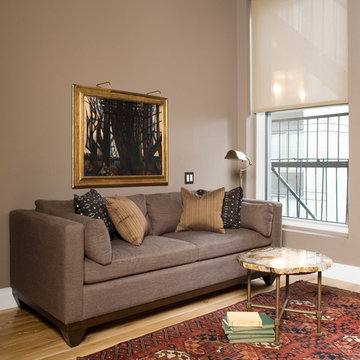
A transplant from Maryland to New York City, my client wanted a true New York loft-living experience, to honor the history of the Flatiron District but also to make him feel at "home" in his newly adopted city. We replaced all the floors with reclaimed wood, gutted the kitchen and master bathroom and decorated with a mix of vintage and current furnishings leaving a comfortable but open canvas for his growing art collection.
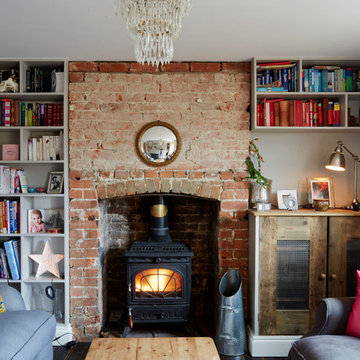
Design ideas for a small eclectic living room in Wiltshire with a reading nook, a wood burning stove and feature lighting.

Un appartement des années 70 à la vue spectaculaire sur Paris retrouve une seconde jeunesse et gagne en caractère après une rénovation totale. Exit le côté austère et froid et bienvenue dans un univers très féminin qui ose la couleur et les courbes avec style.
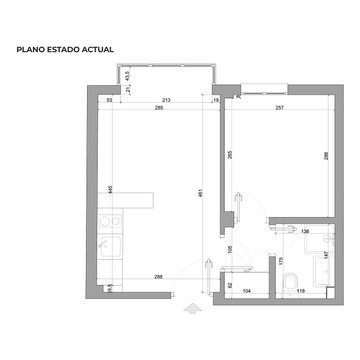
Inspiration for a small scandinavian open plan living room in Madrid with a reading nook, white walls, laminate floors, no fireplace and beige floors.

Un studio aménagé complètement sur mesure, avec une grande salle de bain avec lave-linge, la cuisine ouverte tout équipé, un lit surélevé dans un coin semi-privé, espace salle à manger et le séjour côté fenêtre filante. Vue sur la terrasse végétalisé.

The narrow existing hallway opens out into a new generous communal kitchen, dining and living area with views to the garden. This living space flows around the bedrooms with loosely defined areas for cooking, sitting, eating.
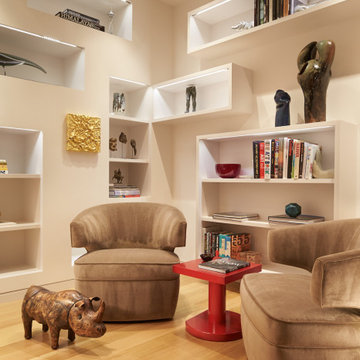
Small urban enclosed games room in Austin with a reading nook, beige walls, light hardwood flooring and beige floors.

Living room in a compact ski cabin
Photo of a small traditional enclosed living room in Boston with a reading nook, white walls, dark hardwood flooring, a two-sided fireplace, a stone fireplace surround, a wall mounted tv and brown floors.
Photo of a small traditional enclosed living room in Boston with a reading nook, white walls, dark hardwood flooring, a two-sided fireplace, a stone fireplace surround, a wall mounted tv and brown floors.

Les clients ont acheté cet appartement de 64 m² dans le but de faire des travaux pour le rénover !
Leur souhait : créer une pièce de vie ouverte accueillant la cuisine, la salle à manger, le salon ainsi qu'un coin bureau.
Pour permettre d'agrandir la pièce de vie : proposition de supprimer la cloison entre la cuisine et le salon.
Tons assez doux : blanc, vert Lichen de @farrowandball , lin.
Matériaux chaleureux : stratifié bois pour le plan de travail, parquet stratifié bois assez foncé, chêne pour le meuble sur mesure.
Les clients ont complètement respecté les différentes idées que je leur avais proposé en 3D.
Le meuble TV/bibliothèque/bureau a été conçu directement par le client lui même, selon les différents plans techniques que je leur avais fourni.
Small Living Space with a Reading Nook Ideas and Designs
1



