Small Living Space with a Two-sided Fireplace Ideas and Designs
Refine by:
Budget
Sort by:Popular Today
61 - 80 of 457 photos
Item 1 of 3
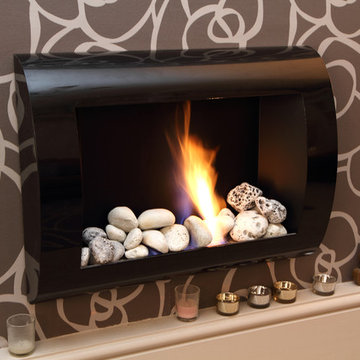
A fireplace in a room makes the place feel warm and homely on even the coldest of evenings.
Photo: Tony Timmington
Design ideas for a small contemporary formal open plan living room in London with brown walls, carpet, a two-sided fireplace, a metal fireplace surround and a freestanding tv.
Design ideas for a small contemporary formal open plan living room in London with brown walls, carpet, a two-sided fireplace, a metal fireplace surround and a freestanding tv.
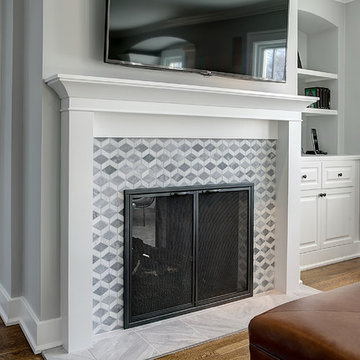
Photo of a small traditional enclosed living room in Grand Rapids with grey walls, light hardwood flooring, a two-sided fireplace, a stone fireplace surround and a wall mounted tv.
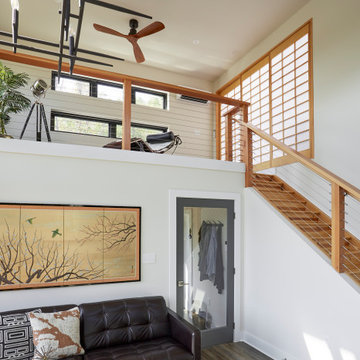
Inspiration for a small modern open plan living room in DC Metro with white walls, medium hardwood flooring, a two-sided fireplace, a plastered fireplace surround, no tv and brown floors.

Photo of a small modern open plan living room in Melbourne with white walls, dark hardwood flooring and a two-sided fireplace.
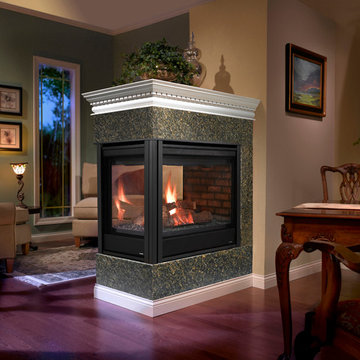
Photo of a small contemporary games room in Denver with brown walls, dark hardwood flooring, a two-sided fireplace, a stone fireplace surround and brown floors.
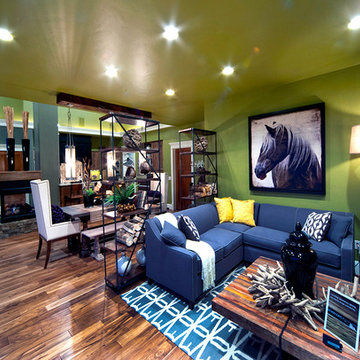
Phil Bell
Design ideas for a small rural open plan living room in Other with green walls, medium hardwood flooring, a two-sided fireplace, a stone fireplace surround and a wall mounted tv.
Design ideas for a small rural open plan living room in Other with green walls, medium hardwood flooring, a two-sided fireplace, a stone fireplace surround and a wall mounted tv.
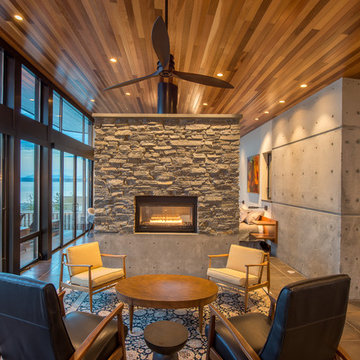
Photography by Lucas Henning.
Inspiration for a small modern open plan living room in Seattle with grey walls, porcelain flooring, a two-sided fireplace, a stone fireplace surround, no tv and beige floors.
Inspiration for a small modern open plan living room in Seattle with grey walls, porcelain flooring, a two-sided fireplace, a stone fireplace surround, no tv and beige floors.
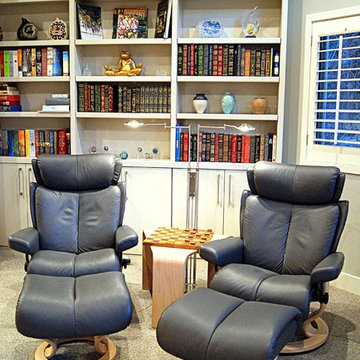
The Family Room received a completely new upscale feeling and functionality simply by removing the window bench, adding doors and a cornice to the old bookcases, wool carpet, harmonious new paint colors, and Scandinavian Stressless recliners from Danish Furniture of Colorado.
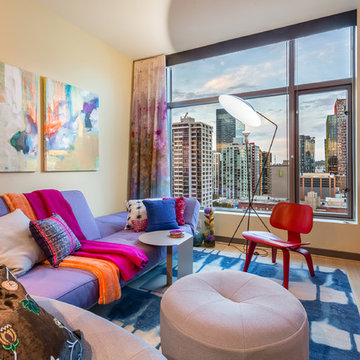
Light and fire indoors warms up the coolest hues outdoors. Ceiling heights are elevated with floor-to-ceiling custom hand painted drapery. Bland turns bold with a vivid area rug.
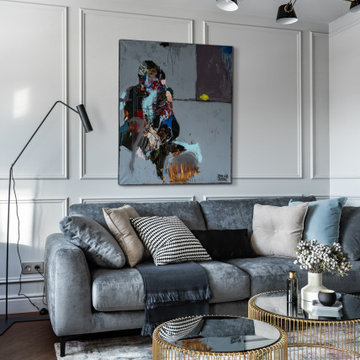
Photo of a small contemporary formal open plan living room in Yekaterinburg with grey walls, vinyl flooring, a two-sided fireplace, a metal fireplace surround, a wall mounted tv and beige floors.
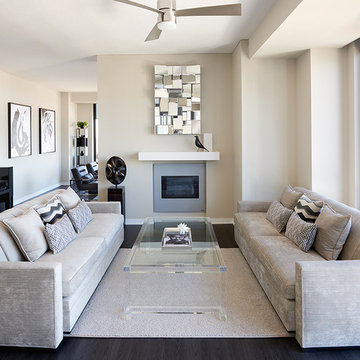
Interior Design: Gigi DiGiacomo, DiGiacomo Homes
Photo: Paul Markert, Markert Photo Inc.
Small modern open plan living room in Minneapolis with grey walls, dark hardwood flooring and a two-sided fireplace.
Small modern open plan living room in Minneapolis with grey walls, dark hardwood flooring and a two-sided fireplace.
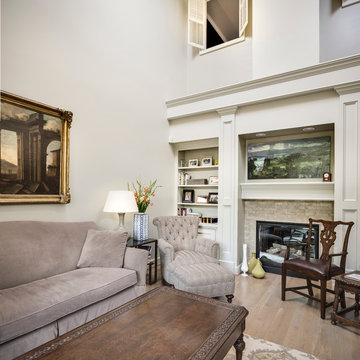
This was an incredible patio home remodel we completed in the Fall of 2013. The original interior was straight from the early 1980s. We brought the property every luxury of a 21st century kitchen - slow close drawer glides, farmhouse sink, panel-front dishwasher and refrigerator, beaded inset cabinets, island with eat-in barstools....the list goes on. Every room on the first floor was transformed with newly installed hardwood floors, crown molding, and fresh paint. The two-sided fireplace was refaced on either side as well as given brand new molding, mantles, and recessed lighting. An alder wood bookshelf was installed in the dining room. The master bath received a full-size laundry closet (in lieu of the former laundry closet which was in the kitchen where we now have a built-in and TV!). We expanded the shower to give room for a seat. The original vanity was ripped out and replaced with custom-built vanities, new lighting, mirrors, etc.
Every inch of this patio home has been elevated!
Interior Design by Bonnie Taylor
Photo by Chad Jackson
Remodeled by Scovell Wolfe and Associates, Inc.
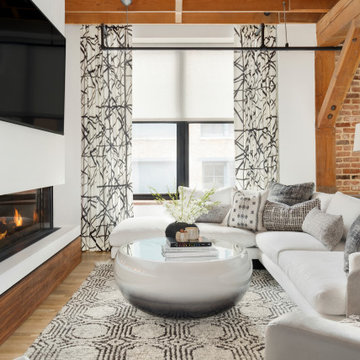
Photo of a small contemporary open plan living room in Denver with a two-sided fireplace, a stone fireplace surround, a wall mounted tv, white walls, medium hardwood flooring, brown floors and exposed beams.
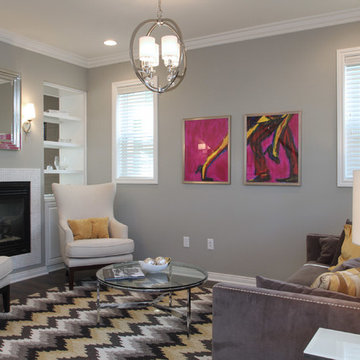
Living room
Photo of a small traditional formal open plan living room in Cedar Rapids with grey walls, laminate floors, a two-sided fireplace, a tiled fireplace surround and no tv.
Photo of a small traditional formal open plan living room in Cedar Rapids with grey walls, laminate floors, a two-sided fireplace, a tiled fireplace surround and no tv.

Photo by Lance Gerber
Sitting room in guest casita
Design ideas for a small modern enclosed games room in Los Angeles with porcelain flooring, a two-sided fireplace and a tiled fireplace surround.
Design ideas for a small modern enclosed games room in Los Angeles with porcelain flooring, a two-sided fireplace and a tiled fireplace surround.

Gillian Jackson
Photo of a small eclectic open plan living room in Toronto with white walls, light hardwood flooring, a two-sided fireplace and a freestanding tv.
Photo of a small eclectic open plan living room in Toronto with white walls, light hardwood flooring, a two-sided fireplace and a freestanding tv.
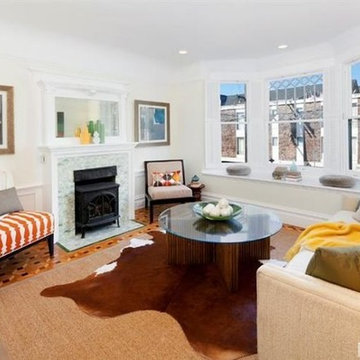
Paris Apartment In San Francisco.
This living room in a one bedroom condo was decorated in a contemporary eclectic style to transport it into the present while staying rooted in the past.
Staged By I Spy Decor & Flip Home Staging
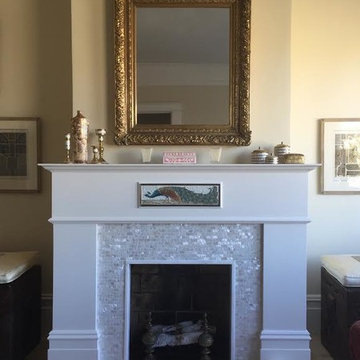
Shop this tile:
http://www.susanjablon.com/1-2-x-1-1-4-inch-mother-of-pearl-tiles-70965.html
"We found the experience in working with Susan Jablon to be perfect. Fast, gracious and considerate customer service throughout, plus the ability to get small sets of samples allowed us to determine precisely the right mother-of-pearl tile for our seaside-inspired fireplace. Thank you for such great service." -Stuart M.
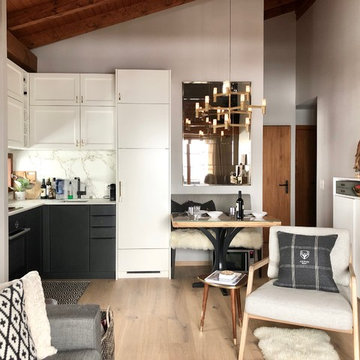
Interior design and decoration of a ski chalet in the Swiss Alps, Villars-sur-Ollon. Modern Alpine decor, Alpine kitchen design. Andrée Pinard Clark interior design near Geneva, Lausanne, Montreux. Alpine design. Arcresidential Interior design. Swiss interior designer. Contemporary ski chalet interior. Turn-key interior design services Switzerland. Nyon interior designer.
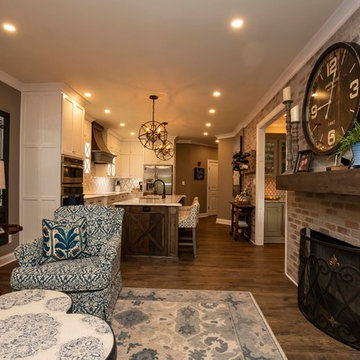
AFTER!
Photo of a small farmhouse formal open plan living room in Louisville with beige walls, vinyl flooring, a two-sided fireplace, a brick fireplace surround and brown floors.
Photo of a small farmhouse formal open plan living room in Louisville with beige walls, vinyl flooring, a two-sided fireplace, a brick fireplace surround and brown floors.
Small Living Space with a Two-sided Fireplace Ideas and Designs
4



