Small Living Space with All Types of TV Ideas and Designs
Refine by:
Budget
Sort by:Popular Today
81 - 100 of 21,224 photos
Item 1 of 3
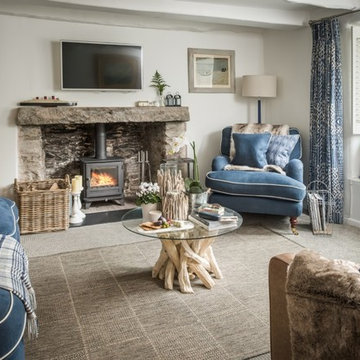
Inspiration for a small coastal formal enclosed living room in Devon with white walls, carpet, a wood burning stove, a stone fireplace surround, a wall mounted tv and grey floors.
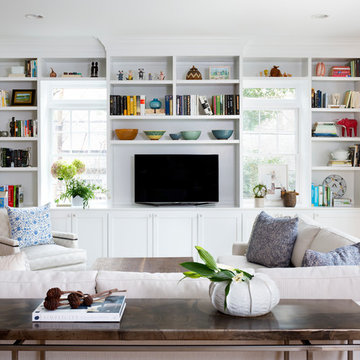
Stacy Zarin Goldberg
Photo of a small traditional enclosed games room in DC Metro with beige walls and a freestanding tv.
Photo of a small traditional enclosed games room in DC Metro with beige walls and a freestanding tv.
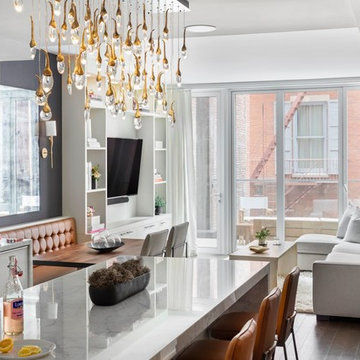
Design ideas for a small classic open plan living room in New York with white walls, dark hardwood flooring, no fireplace, a built-in media unit and brown floors.

Relatives spending the weekend? Daughter moving back in? Could you use a spare bedroom for surprise visitors? Here’s an idea that can accommodate that occasional guest while maintaining your distance: Add a studio apartment above your garage.
Studio apartments are often called mother-in-law apartments, perhaps because they add a degree of privacy. They have their own kitchen, living room and bath. Often they feature a Murphy bed. With appliances designed for micro homes becoming more popular it’s easier than ever to plan for and build a studio apartment.
Rick Jacobson began this project with a large garage, capable of parking a truck and SUV, and storing everything from bikes to snowthrowers. Then he added a 500+ square foot apartment above the garage.
Guests are welcome to the apartment with a private entrance inside a fence. Once inside, the apartment’s open design floods it with daylight from two large skylights and energy-efficient Marvin double hung windows. A gas fireplace below a 42-inch HD TV creates a great entertainment center. It’s all framed with rough-cut black granite, giving the whole apartment a distinctive look. Notice the ¾ inch thick tongue in grove solid oak flooring – the perfect accent to the grey and white interior design.
The kitchen features a gas range with outdoor-vented hood, and a space-saving refrigerator and freezer. The custom kitchen backsplash was built using 3 X 10 inch gray subway glass tile. Black granite countertops can be found in the kitchen and bath, and both featuring under mounted sinks.
The full ¾ bath features a glass-enclosed walk-in shower with 4 x 12 inch ceramic subway tiles arranged in a vertical pattern for a unique look. 6 x 24 inch gray porcelain floor tiles were used in the bath.
A full-sized murphy bed folds out of the wall cabinet, offering a great view of the fireplace and HD TV. On either side of the bed, 3 built-in closets and 2 cabinets provide ample storage space. And a coffee table easily converts to a laptop computer workspace for traveling professionals or FaceBook check-ins.
The result: An addition that has already proved to be a worthy investment, with the ability to host family and friends while appreciating the property’s value.
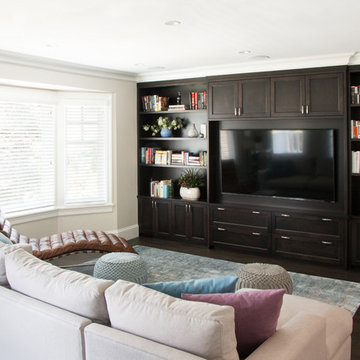
custom built ins and media room. Casual living room. media center with purple and blue accents.
Inspiration for a small traditional enclosed games room in Vancouver with beige walls, dark hardwood flooring, no fireplace and a built-in media unit.
Inspiration for a small traditional enclosed games room in Vancouver with beige walls, dark hardwood flooring, no fireplace and a built-in media unit.
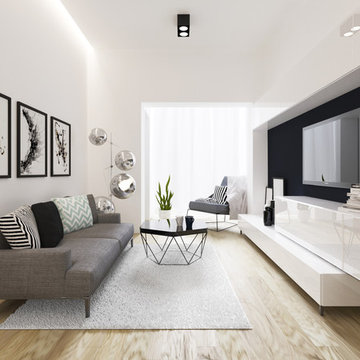
Design de cet appartement est conçu de manière à élargir l'espace étroit des pièces en enfilade. Chaque objet est choisi soigneusement afin de créer un salon agréable, lumineux et équilibré.
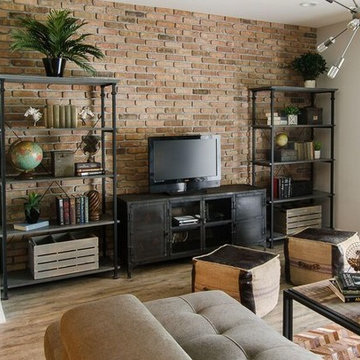
John Lennon
Photo of a small industrial open plan living room in Miami with grey walls, vinyl flooring and a freestanding tv.
Photo of a small industrial open plan living room in Miami with grey walls, vinyl flooring and a freestanding tv.
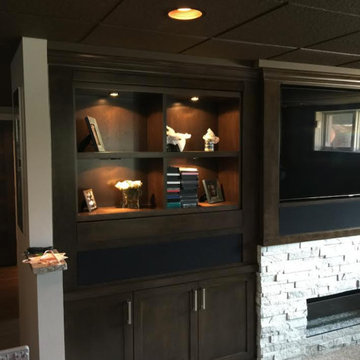
Design ideas for a small classic enclosed games room in Chicago with carpet, a ribbon fireplace, a stone fireplace surround and a built-in media unit.
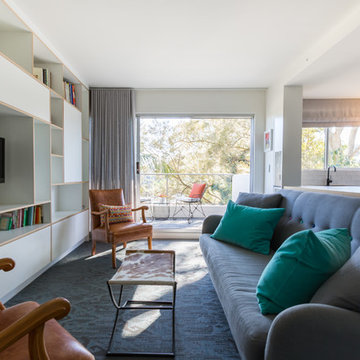
contemporary apartment
Design ideas for a small modern open plan living room in Sydney with white walls, lino flooring, no fireplace, a wall mounted tv and blue floors.
Design ideas for a small modern open plan living room in Sydney with white walls, lino flooring, no fireplace, a wall mounted tv and blue floors.
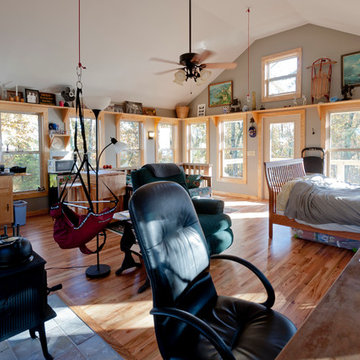
Design ideas for a small bohemian mezzanine living room in Atlanta with grey walls, a wood burning stove, a tiled fireplace surround, a reading nook, medium hardwood flooring, a freestanding tv and brown floors.
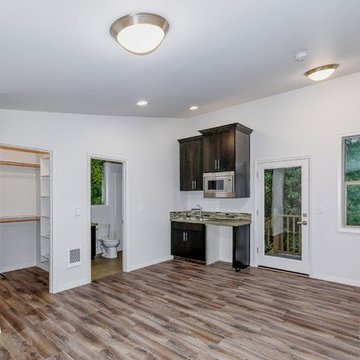
Inside the accessory dwelling unit, or ADU. It features it's own bathroom with tub and shower and walk in closet, along with a kitchenette, with room for an under cabinet refrigerator.
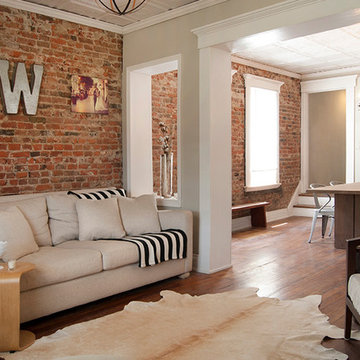
Photo: Adrienne DeRosa © 2015 Houzz
Although the couple expected to run into the usual issues of renovation, they soon learned that the house was in worse shape than they thought. While they had planned on some cosmetic changes and utility updates, it was soon apparent that the amount of neglect had taken a tole on the home. "We knew we would be living through some level of chaos," Catherine explains, "but didn't expect ti to be nearly as bad as it was, which was a complete gut-job of the entire house!"
Once the paneling and carpet were removed, and drop-ceiling dismantled, the special qualities of the house began to reveal themselves. Starting with a clean slate allowed the Williamsons to create the space as they wanted it to be. In order to allow more light to pass through the downstairs, Bryan created pass-throughs from the living room to the dining room. "We didn't want to take down the entire wall because we wanted to keep as much of the original layout as possible, so this was a good compromise," says Catherine. Having the open volume between rooms has also proven very beneficial for larger gatherings as well, as guests may converse more easily from room to room.
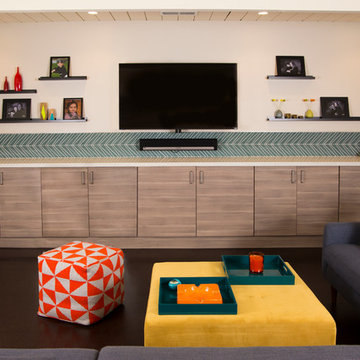
Christy Wood Wright
Small midcentury enclosed home cinema in San Francisco with beige walls, cork flooring, a wall mounted tv and brown floors.
Small midcentury enclosed home cinema in San Francisco with beige walls, cork flooring, a wall mounted tv and brown floors.
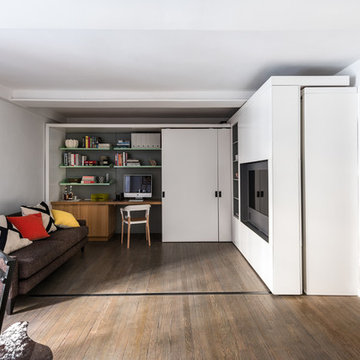
A motorized sliding unit creates several distinct spaces within a compact 390 sf apartment. Fully closed, space for a living room and home office, with custom cantilevered steel library and display shelving are revealed

Design ideas for a small bohemian mezzanine living room feature wall in Los Angeles with multi-coloured walls, light hardwood flooring, a corner fireplace, a plastered fireplace surround, a wall mounted tv and beige floors.
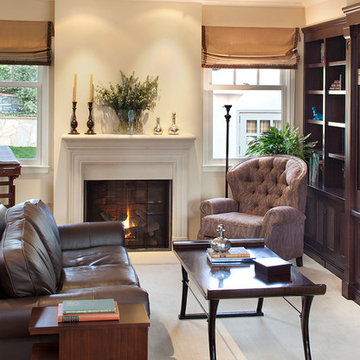
Eric Rorer Photography.
This is an example of a small traditional enclosed living room in San Francisco with a reading nook, carpet, a standard fireplace, a stone fireplace surround and a concealed tv.
This is an example of a small traditional enclosed living room in San Francisco with a reading nook, carpet, a standard fireplace, a stone fireplace surround and a concealed tv.
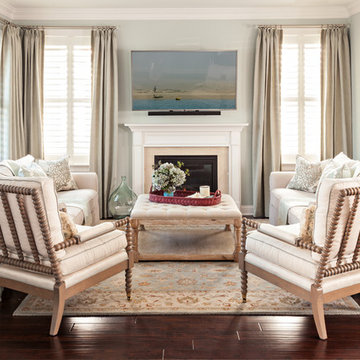
Dan Cutrona
Design ideas for a small coastal open plan living room in Boston with a standard fireplace, blue walls, dark hardwood flooring, a stone fireplace surround and a wall mounted tv.
Design ideas for a small coastal open plan living room in Boston with a standard fireplace, blue walls, dark hardwood flooring, a stone fireplace surround and a wall mounted tv.
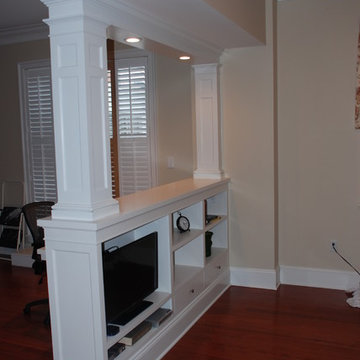
TV bookshelf with recessed panel columns and box beam room divider with desk top.
Inspiration for a small traditional open plan games room in Richmond with beige walls, medium hardwood flooring, no fireplace and a freestanding tv.
Inspiration for a small traditional open plan games room in Richmond with beige walls, medium hardwood flooring, no fireplace and a freestanding tv.

Photo of a small modern enclosed games room in San Francisco with a reading nook, white walls, cork flooring, no fireplace, a wall mounted tv and brown floors.
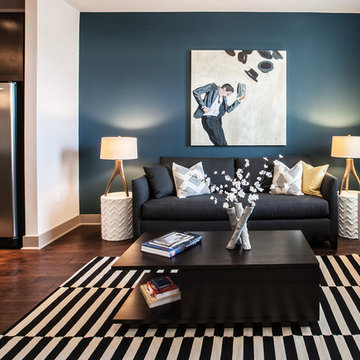
Visit www.designsbykaty.com for more photos of work and inspiration
Inspiration for a small classic open plan living room in Dallas with blue walls, dark hardwood flooring and a freestanding tv.
Inspiration for a small classic open plan living room in Dallas with blue walls, dark hardwood flooring and a freestanding tv.
Small Living Space with All Types of TV Ideas and Designs
5



