Small Living Space with Cork Flooring Ideas and Designs
Refine by:
Budget
Sort by:Popular Today
21 - 40 of 126 photos
Item 1 of 3
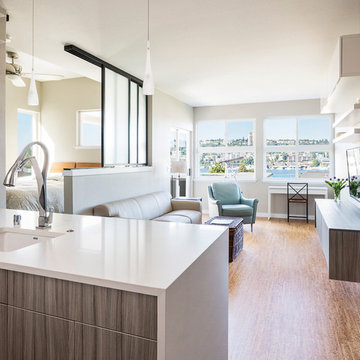
Cindy Apple Photography
Design ideas for a small modern open plan games room in Seattle with beige walls, cork flooring and a wall mounted tv.
Design ideas for a small modern open plan games room in Seattle with beige walls, cork flooring and a wall mounted tv.
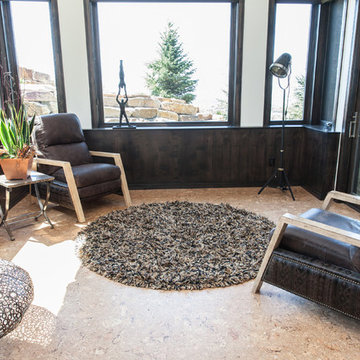
Photography by Meredith Carlson
This is an example of a small contemporary conservatory in Salt Lake City with cork flooring, no fireplace and a standard ceiling.
This is an example of a small contemporary conservatory in Salt Lake City with cork flooring, no fireplace and a standard ceiling.

Despite an extremely steep, almost undevelopable, wooded site, the Overlook Guest House strategically creates a new fully accessible indoor/outdoor dwelling unit that allows an aging family member to remain close by and at home.
Photo by Matthew Millman

Designed by Malia Schultheis and built by Tru Form Tiny. This Tiny Home features Blue stained pine for the ceiling, pine wall boards in white, custom barn door, custom steel work throughout, and modern minimalist window trim.
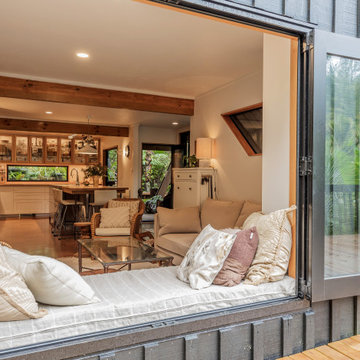
It takes a special kind of client to embrace the eclectic design style. Eclecticism is an approach to design that combines elements from various periods, styles, and sources. It involves the deliberate mixing and matching of different aesthetics to create a unique and visually interesting space. Eclectic design celebrates the diversity of influences and allows for the expression of personal taste and creativity.
The client a window dresser in her former life her own bold ideas right from the start, like the wallpaper for the kitchen splashback.
The kitchen used to be in what is now the sitting area and was moved into the former dining space. Creating a large Kitchen with a large bench style table coming off it combines the spaces and allowed for steel tube elements in combination with stainless and timber benchtops. Combining materials adds depth and visual interest. The playful and unexpected elements like the elephant wallpaper in the kitchen create a lively and engaging environment.
The swapping of the spaces created an open layout with seamless integration to the adjacent living area. The prominent focal point of this kitchen is the island.
All the spaces allowed the client the freedom to experiment and showcase her personal style.
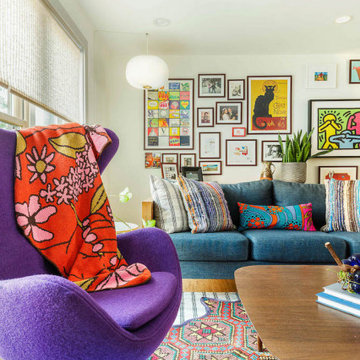
Mid century living room with tons of personality.
Photo of a small midcentury open plan living room in New York with white walls, cork flooring and brown floors.
Photo of a small midcentury open plan living room in New York with white walls, cork flooring and brown floors.
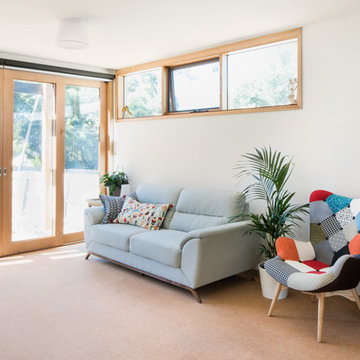
Charlie Kinross Photography *
---------------------------------------------
Rear Living Room with recycled hardwood shelving, and Australian Hardwood double glazed windows
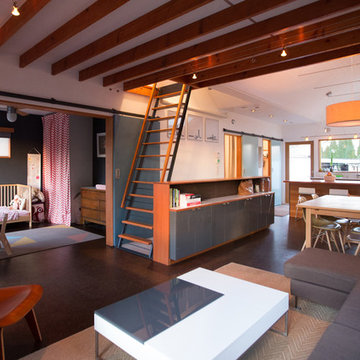
This is an example of a small modern mezzanine living room in Seattle with cork flooring and white walls.
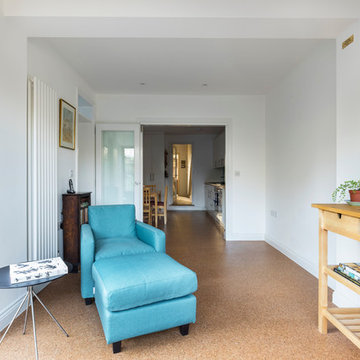
Cosy and retro living room with double door leading to the kitchen, creating one large area.
Blue arm-chair with a matching footstool.
Corck flooring.

Inspired by the lobby of the iconic Riviera Hotel lobby in Palm Springs, the wall was removed and replaced with a screen block wall that creates a sense of connection to the rest of the house, while still defining the den area. Gray cork flooring makes a neutral backdrop, allowing the architecture of the space to be the champion. Rose quartz pink and modern greens come together in both furnishings and artwork to help create a modern lounge.

The narrow existing hallway opens out into a new generous communal kitchen, dining and living area with views to the garden. This living space flows around the bedrooms with loosely defined areas for cooking, sitting, eating.
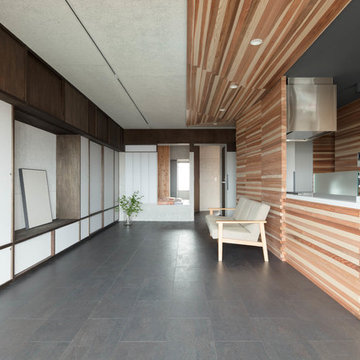
photo by Takumi Ota
Small contemporary formal open plan living room in Tokyo with white walls, cork flooring, a freestanding tv and black floors.
Small contemporary formal open plan living room in Tokyo with white walls, cork flooring, a freestanding tv and black floors.
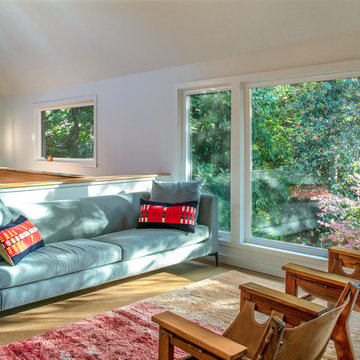
Peter Eckert
Photo of a small modern open plan living room in Portland with white walls, cork flooring, no fireplace, no tv and brown floors.
Photo of a small modern open plan living room in Portland with white walls, cork flooring, no fireplace, no tv and brown floors.
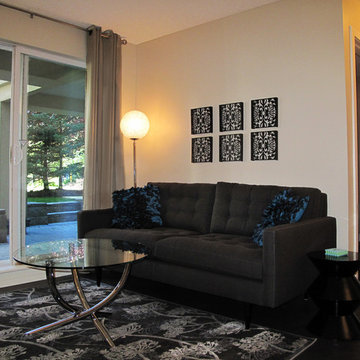
Our client asked us to renovate and completely furnish this 2 bedroom condo for her daughter and friend who would be moving here to attend University. She wanted it to be fun and modern for the two 19 year olds. We kept the finishes neutral, for resale, and accented with some key pieces in black and white, and brought in some colour with teals, aqua, and green. The girls have moved in and love their funky new condo!
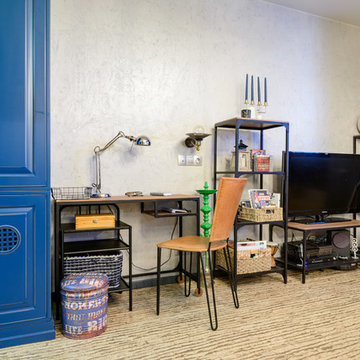
Happy House Architecture & Design
Кутенков Александр
Кутенкова Ирина
Фотограф Виталий Иванов
Inspiration for a small eclectic mezzanine living room in Novosibirsk with grey walls, cork flooring, a freestanding tv and beige floors.
Inspiration for a small eclectic mezzanine living room in Novosibirsk with grey walls, cork flooring, a freestanding tv and beige floors.
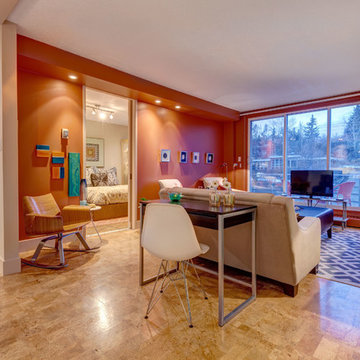
This is an example of a small contemporary open plan living room in Calgary with orange walls, cork flooring, a ribbon fireplace and a freestanding tv.
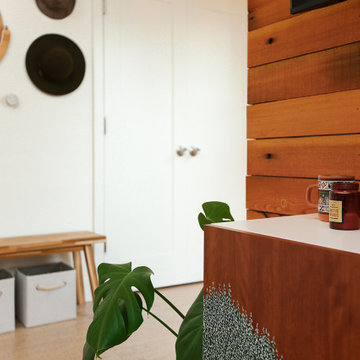
This is an example of a small scandi open plan living room in Seattle with white walls, cork flooring and a wall mounted tv.
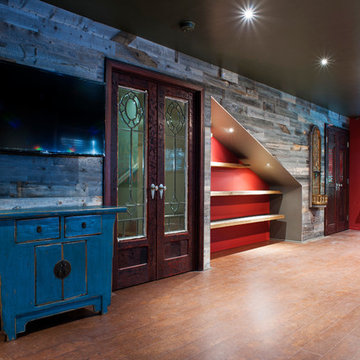
Before the furniture and decor have been added. Photos by Ezra Marcos
Design ideas for a small eclectic enclosed games room in Other with a game room, grey walls, cork flooring, no fireplace and a wall mounted tv.
Design ideas for a small eclectic enclosed games room in Other with a game room, grey walls, cork flooring, no fireplace and a wall mounted tv.
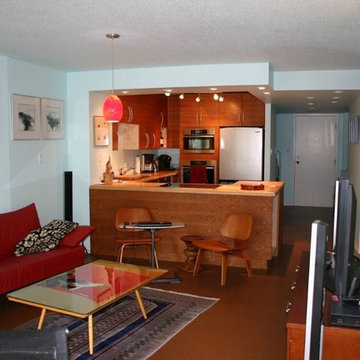
Megan Andrew photos, Rick Wink Architect
Condo 1,000 sq ft with 2 bedrooms. Open concept and natural lighting make it feel bigger. Large windows provide panoramic view. One wall removed in kitchen provided extra storage.
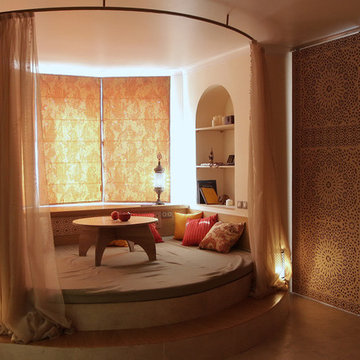
Photo of a small world-inspired living room in Moscow with beige walls, cork flooring and no tv.
Small Living Space with Cork Flooring Ideas and Designs
2



