Small Living Space with Dark Hardwood Flooring Ideas and Designs
Refine by:
Budget
Sort by:Popular Today
1 - 20 of 5,768 photos
Item 1 of 3

Small contemporary open plan living room feature wall in London with white walls, dark hardwood flooring, a concealed tv, brown floors and a drop ceiling.

Photo of a small midcentury enclosed living room in Calgary with a standard fireplace, a wooden fireplace surround, wallpapered walls, white walls, dark hardwood flooring, no tv and brown floors.

Everyone deserves to end the day in a comfortable, tranquil home. And for those with children, it can seem impossible to reconcile the challenges of family life with the need to have a well-designed space. Our client—a financial executive and her family of four—had not considered a design makeover since moving into their apartment, which was more than ten years ago. So when she reached out to Decor Aid, she asked us to modernize and brighten her home, in addition to creating a space for her family to hang out and relax.
The apartment originally featured sunflower-yellow walls and a set of brown suede living room furniture, all of which significantly darkened the space. The living room also did not have sufficient seating options, so the client was improvising seating arrangements when guests would come over.
With no outward facing windows, the living room received little natural light, and so we began the redesign by painting the walls a classic grey, and adding white crown molding.
As a pathway from the front door to the kitchen, the living room functions as a high-traffic area of the home. So we sourced a geometric indoor-outdoor area rug, and established a layout that’s easy to walk through. We also sourced a coffee table from Serena & Lily. Our client has teenage twins, and so we sourced a sturdy sectional couch from Restoration Hardware, and placed it in a corner which was previously being underused.
We hired an electrician to hide all of the cables leading to the media console, and added custom window treatments. In the kitchen, we painted the cabinets a semi-gloss white, and added slate flooring, for a clean, crisp, modern look to match the living room.
The finishing touches included a set of geometric table objects, comfortable throw rugs, and plush high-shine pillows. The final result is a fully functional living room for this family of four.

This small space packs a punch. With the dark wood floors and the bright white walls the bright colors have a great foundation to pop off of. Outside of the box thinking with two drapery colors and a crystal chandelier. The Green West Elm sofa sits in front of open bookshelves. The wall book shelf is attached and great for small space storage. Using the vertical space and saving valuable floor space.
incorporating vintage tables and a bright colorful chair adds a ton of character to this small condo.
Designed by Danielle Perkins of Danielle Interior Design & Decor.
Living room photographed by Taylor Abeel Photography.

Inspiration for a small contemporary enclosed games room in Chicago with a reading nook, beige walls, dark hardwood flooring, no fireplace and no tv.
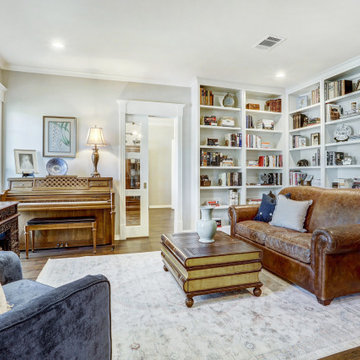
Formerly an unused Living Room, this New Library /Music Room features floor-to-ceiling bookcases, a glass pocket door installed leads into an Art Studio, matching original trim around the door casing. Hickory plank hardwood flooring throughout creates a peaceful library setting. New recessed can lighting makes this wasted space functional. White walls create a space bright and enjoyable.

Clients renovating their primary residence first wanted to create an inviting guest house they could call home during their renovation. Traditional in it's original construction, this project called for a rethink of lighting (both through the addition of windows to add natural light) as well as modern fixtures to create a blended transitional feel. We used bright colors in the kitchen to create a big impact in a small space. All told, the result is cozy, inviting and full of charm.

Ryan Hainey
Inspiration for a small traditional enclosed games room in Milwaukee with a reading nook, brown walls, dark hardwood flooring, a standard fireplace, a brick fireplace surround and brown floors.
Inspiration for a small traditional enclosed games room in Milwaukee with a reading nook, brown walls, dark hardwood flooring, a standard fireplace, a brick fireplace surround and brown floors.
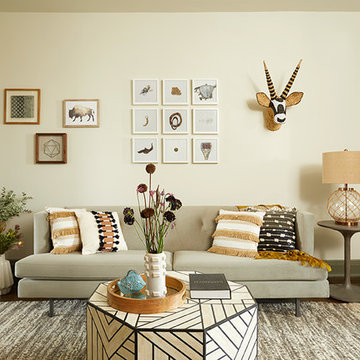
Photos by Emily Gilbert
Design ideas for a small eclectic enclosed living room in New York with beige walls, dark hardwood flooring, no fireplace, no tv, a reading nook, brown floors and feature lighting.
Design ideas for a small eclectic enclosed living room in New York with beige walls, dark hardwood flooring, no fireplace, no tv, a reading nook, brown floors and feature lighting.
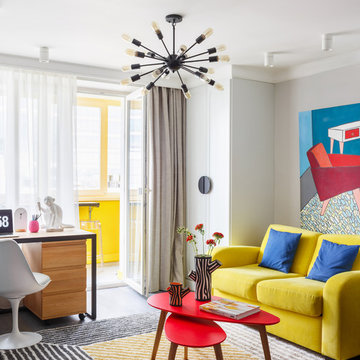
Планировочное решение: Миловзорова Наталья
Концепция: Миловзорова Наталья
Визуализация: Мовляйко Роман
Рабочая документация: Миловзорова Наталья, Царевская Ольга
Спецификация и смета: Царевская Ольга
Закупки: Миловзорова Наталья, Царевская Ольга
Авторский надзор: Миловзорова Наталья, Царевская Ольга
Фотограф: Лоскутов Михаил
Стиль: Соболева Дарья
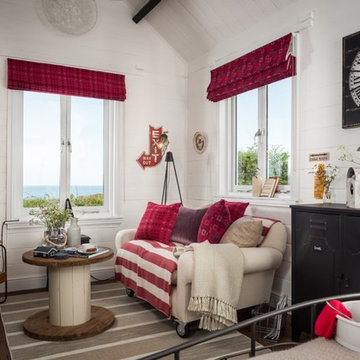
Inspiration for a small rural formal open plan living room in Other with white walls, dark hardwood flooring, a wall mounted tv and brown floors.
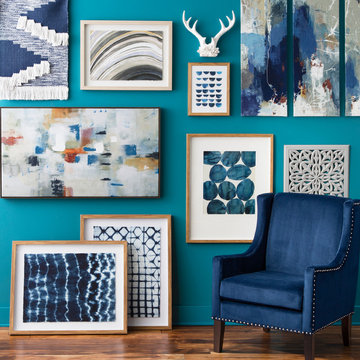
Small modern formal enclosed living room in Minneapolis with blue walls, dark hardwood flooring, no fireplace, no tv and brown floors.
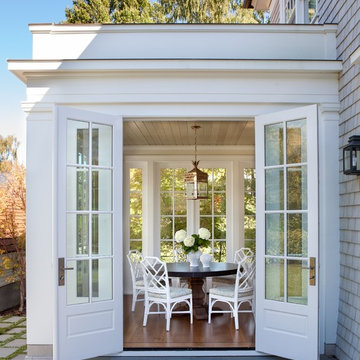
Laurie Black Photography. Classic "Martha's Vineyard" shingle style with traditional Palladian molding profiles "in the antique" uplifting the sophistication and décor to its urban context. Design by Duncan McRoberts
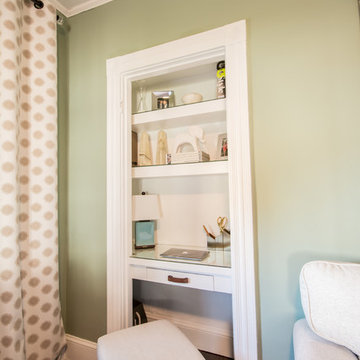
Complete Living Room Remodel Designed by Interior Designer Nathan J. Reynolds.
phone: (508) 837 - 3972
email: nathan@insperiors.com
www.insperiors.com
Photography Courtesy of © 2015 C. Shaw Photography.
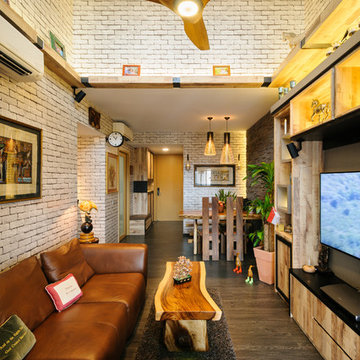
Photo of a small rustic open plan games room in Singapore with dark hardwood flooring and a built-in media unit.
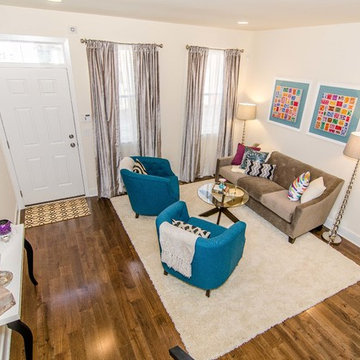
Virtual Vista Photography
Design ideas for a small traditional open plan living room in Philadelphia with beige walls, dark hardwood flooring, no fireplace and no tv.
Design ideas for a small traditional open plan living room in Philadelphia with beige walls, dark hardwood flooring, no fireplace and no tv.
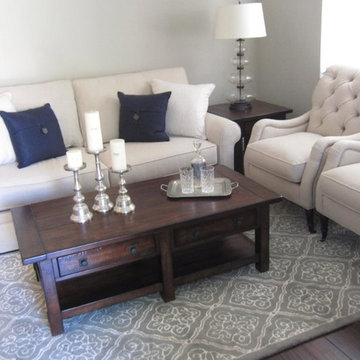
Inspiration for a small traditional open plan living room in Orange County with white walls and dark hardwood flooring.
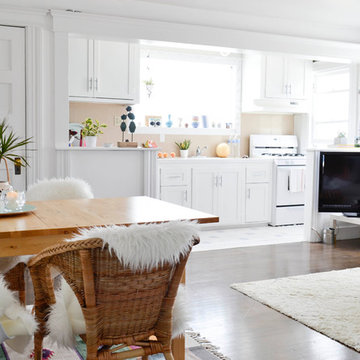
Photo: Camille Simmons © 2014 Houzz
This is an example of a small bohemian open plan living room in San Francisco with white walls, dark hardwood flooring and a freestanding tv.
This is an example of a small bohemian open plan living room in San Francisco with white walls, dark hardwood flooring and a freestanding tv.

© Lassiter Photography | ReVisionCharlotte.com
Inspiration for a small traditional formal open plan living room in Charlotte with white walls, dark hardwood flooring, a standard fireplace, a stone fireplace surround, a built-in media unit, brown floors, a vaulted ceiling and brick walls.
Inspiration for a small traditional formal open plan living room in Charlotte with white walls, dark hardwood flooring, a standard fireplace, a stone fireplace surround, a built-in media unit, brown floors, a vaulted ceiling and brick walls.

Pour ce premier achat immobilier, notre cliente souhaitait optimiser sa petite surface en créant de nombreux rangements et en séparant bien chaque espace.
Le coin nuit est donc isolé par une verrière et un store pour ne pas le cloisonner et réduire l’espace. On trouve des rangements ultra fonctionnels dans l’entrée/dressing, sous le lit mezzanine ainsi que dans la cuisine.
Le bois sombre du parquet que l’on retrouve également par petites touches dans le reste de l’appartement permet d’ajouter du caractère à cette petite surface !
Small Living Space with Dark Hardwood Flooring Ideas and Designs
1



