Small Living Space with Limestone Flooring Ideas and Designs
Refine by:
Budget
Sort by:Popular Today
1 - 20 of 142 photos
Item 1 of 3

This downtown Shrewsbury, MA project was a collaborative effort between our talented design team and the discerning eye of the homeowner. Our goal was to carefully plan and construct an orangery-style addition in a very difficult location without significantly altering the architectural flow of the existing colonial home.
The traditional style of an English orangery is characterized by large windows built into the construction as well as a hip style skylight centered within the space (adding a masterful touch of class). In keeping with this theme, we were able to incorporate Anderson architectural French doors and a spectacular skylight so as to allow an optimum amount of light into the structure.
Engineered and constructed using solid dimensional lumber and insulated in compliance with (and exceeding) international residential building code requirements, this bespoke orangery blends the beauty of old world design with the substantial benefits of contemporary construction practices.
Bringing together the very best characteristics of a Sunspace Design project, the orangery featured here provides the warmth of a traditional English AGA stove, the rustic feel of a bluestone floor, and the elegance of custom exterior and interior decorative finishes. We invite you to add a modern English orangery to your own home so that you can enjoy a lovely dining space with your family, or simply an extra area to sit back and relax within.

Nick Bowers Photography
Photo of a small modern open plan living room in Sydney with white walls, a standard fireplace, no tv, limestone flooring, white floors and a stone fireplace surround.
Photo of a small modern open plan living room in Sydney with white walls, a standard fireplace, no tv, limestone flooring, white floors and a stone fireplace surround.

A peek of what awaits in this comfy sofa! The family room and kitchen are also open to the patio.
Design ideas for a small classic open plan games room in San Francisco with grey walls, limestone flooring, a wall mounted tv, brown floors and a drop ceiling.
Design ideas for a small classic open plan games room in San Francisco with grey walls, limestone flooring, a wall mounted tv, brown floors and a drop ceiling.

Modern rustic living room at a former miner's cottage
design storey architects
Small farmhouse open plan living room in Other with white walls, limestone flooring, a standard fireplace and a stone fireplace surround.
Small farmhouse open plan living room in Other with white walls, limestone flooring, a standard fireplace and a stone fireplace surround.
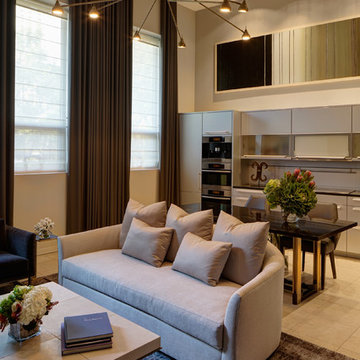
Custom Grey Sofa with shagreen coffee table. Blue draperies. Stainless steel kitchen cabinets. Fuse Lighting pendant fixture
Inspiration for a small contemporary enclosed living room in Chicago with grey walls, limestone flooring, a wall mounted tv and beige floors.
Inspiration for a small contemporary enclosed living room in Chicago with grey walls, limestone flooring, a wall mounted tv and beige floors.
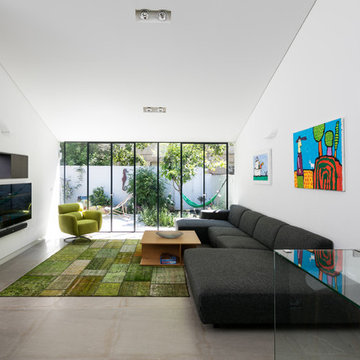
Uzi Porat
Photo of a small contemporary formal open plan living room in Tel Aviv with white walls, limestone flooring, no fireplace and a wall mounted tv.
Photo of a small contemporary formal open plan living room in Tel Aviv with white walls, limestone flooring, no fireplace and a wall mounted tv.

This is the side view from inside this apartment complex in San Diego of our glass overhead doors being used for living room divisions.
The modern touch and look of these doors is extremely versatile.
Sarah F.
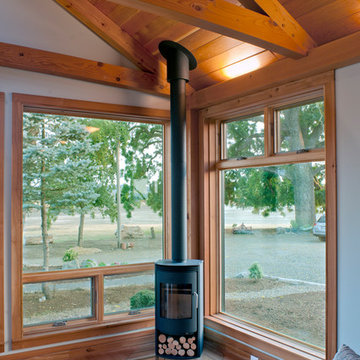
Phil and Rocio, little did you know how perfect your timing was when you came to us and asked for a “small but perfect home”. Fertile ground indeed as we thought about working on something like a precious gem, or what we’re calling a NEW Jewel.
So many of our clients now are building smaller homes because they simply don’t need a bigger one. Seems smart for many reasons: less vacuuming, less heating and cooling, less taxes. And for many, less strain on the finances as we get to the point where retirement shines bright and hopeful.
For the jewel of a home we wanted to start with 1,000 square feet. Enough room for a pleasant common area, a couple of away rooms for bed and work, a couple of bathrooms and yes to a mudroom and pantry. (For Phil and Rocio’s, we ended up with 1,140 square feet.)
The Jewel would not compromise on design intent, envelope or craft intensity. This is the big benefit of the smaller footprint, of course. By using a pure and simple form for the house volume, a true jewel would have enough money in the budget for the highest quality materials, net-zero levels of insulation, triple pane windows, and a high-efficiency heat pump. Additionally, the doors would be handcrafted, the cabinets solid wood, the finishes exquisite, and craftsmanship shudderingly excellent.
Our many thanks to Phil and Rocio for including us in their dream home project. It is truly a Jewel!
From the homeowners (read their full note here):
“It is quite difficult to express the deep sense of gratitude we feel towards everyone that contributed to the Jewel…many of which I don’t have the ability to send this to, or even be able to name. The artistic, creative flair combined with real-life practicality is a major component of our place we will love for many years to come.
Please pass on our thanks to everyone that was involved. We look forward to visits from any and all as time goes by."
–Phil and Rocio
Read more about the first steps for this Jewel on our blog.
Reclaimed Wood, Kitchen Cabinetry, Bedroom Door: Pioneer Millworks
Entry door: NEWwoodworks
Professional Photos: Loren Nelson Photography
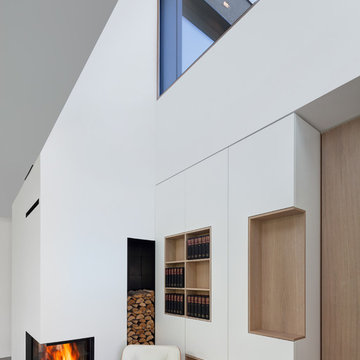
Erich Spahn
Design ideas for a small modern open plan games room in Munich with white walls, limestone flooring, a corner fireplace and a plastered fireplace surround.
Design ideas for a small modern open plan games room in Munich with white walls, limestone flooring, a corner fireplace and a plastered fireplace surround.
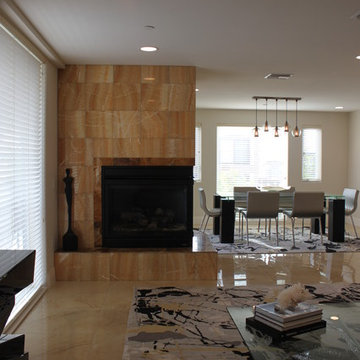
When yearning for a wee bit of sunshine, this couple ventures over from the East Coast to soak it all up in their La Jolla condo. Trying this city on for size, this project was an experiment in going a bit outside the client's comfort zone, as they wanted something more modern in style than what they are accustomed to while keeping with the neutral and timeless colors they are so fond of.

Neighboring the kitchen, is the Sunroom. This quaint space fully embodies a cottage off the French Countryside. It was renovated from a study into a cozy sitting room.
Designed with large wall-length windows, a custom stone fireplace, and accents of purples, florals, and lush velvets. Exposed wooden beams and an antiqued chandelier perfectly blend the romantic yet rustic details found in French Country design.
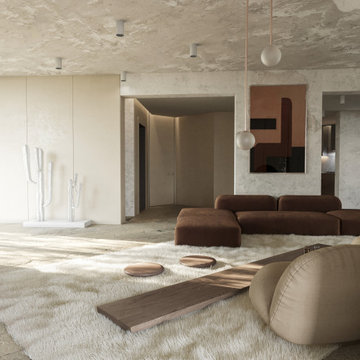
Small modern mezzanine living room in Miami with beige walls, limestone flooring and beige floors.
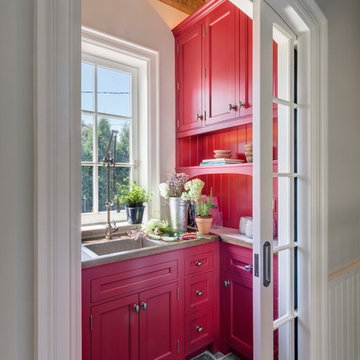
Behind a glazed pocket door, the mudroom features a chic flower arranging room with crimson shelving and cabinetry, stone countertops, a nickel sink with hammered finish, and a traditional gantry pulldown faucet. Woodruff Brown Photography
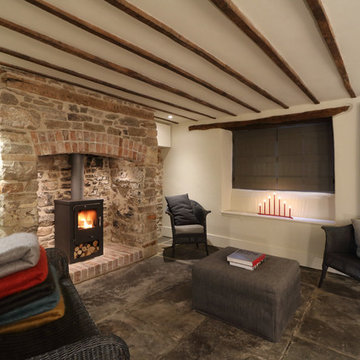
Photo of a small country open plan living room in Other with limestone flooring, a wood burning stove and a stone fireplace surround.
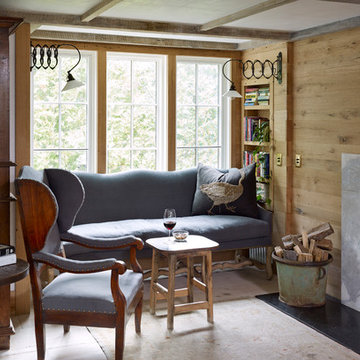
Sitting Room, Photo by Peter Murdock
Photo of a small classic enclosed games room in New York with beige walls, limestone flooring, a standard fireplace, a stone fireplace surround and beige floors.
Photo of a small classic enclosed games room in New York with beige walls, limestone flooring, a standard fireplace, a stone fireplace surround and beige floors.
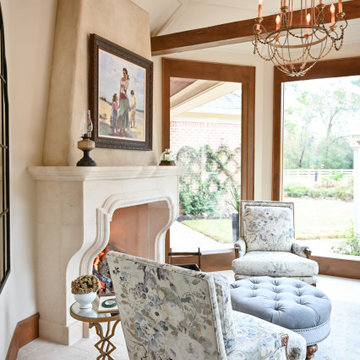
Neighboring the kitchen, is the Sunroom. This quaint space fully embodies a cottage off the French Countryside. It was renovated from a study into a cozy sitting room.
Designed with large wall-length windows, a custom stone fireplace, and accents of purples, florals, and lush velvets. Exposed wooden beams and an antiqued chandelier perfectly blend the romantic yet rustic details found in French Country design.
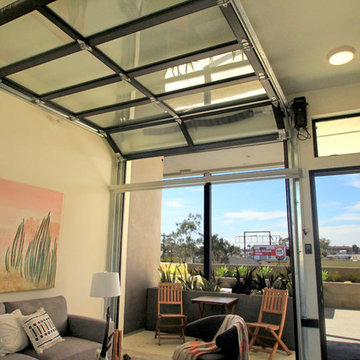
The wall-mounted garage door opener is convenient and sleek in additional to being durable. This opener saves space and reduces the visibility of this motor. Opening your living room to the outdoor portion of this apartment unit is a beautiful and unique application.
Sarah F.
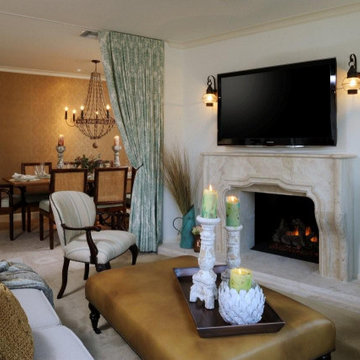
Design ideas for a small open plan living room in Los Angeles with white walls, limestone flooring, a standard fireplace, a stone fireplace surround, a wall mounted tv, beige floors and wallpapered walls.
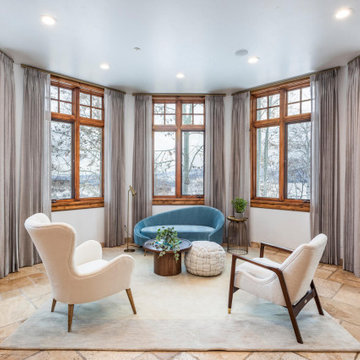
Conversation room. Interior Design and decoration services. Furniture, accessories and art selection for a residence in Park City UT.
Architecture by Michael Upwall.
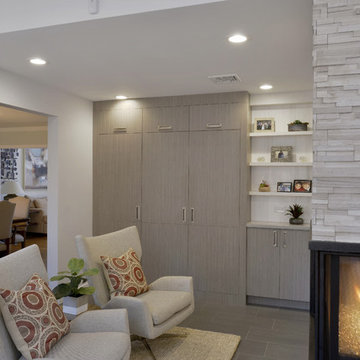
A cozy sitting area complete with a three-sided gas fireplace adds a peaceful retreat to the space. A walk-in pantry is cleverly concealed behind a cabinet door.
Photography: Peter Krupenye
Small Living Space with Limestone Flooring Ideas and Designs
1



