Small Living Space with Medium Hardwood Flooring Ideas and Designs
Refine by:
Budget
Sort by:Popular Today
81 - 100 of 10,430 photos
Item 1 of 3
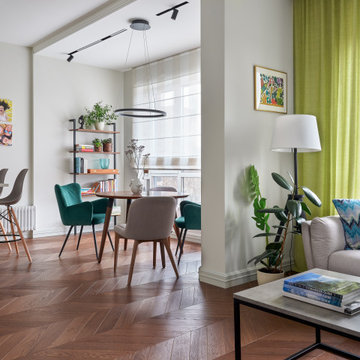
Благодаря светлых стенам, удачно организованному освещению и ярким деталям и предметам интерьера, квартира выглядит гораздо более просторной, чем она есть на самом деле.
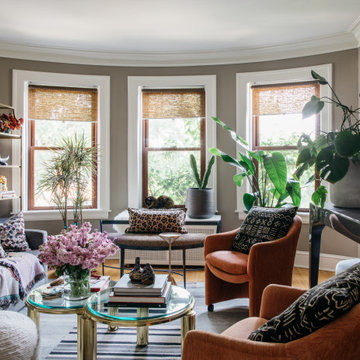
Photo of a small bohemian formal enclosed living room in Chicago with grey walls, brown floors and medium hardwood flooring.
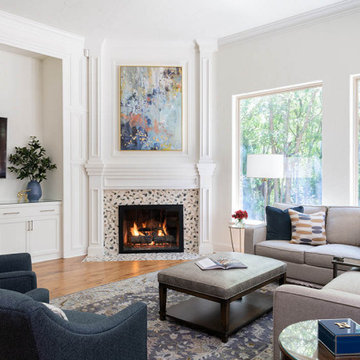
Purchased as a fixer-upper, this 1998 home underwent significant aesthetic updates to modernize its amazing bones. The interior had to live up to the coveted 1/2 acre wooded lot that sprawls with landscaping and amenities. In addition to the typical paint, tile, and lighting updates, the kitchen was completely reworked to lighten and brighten an otherwise dark room. The staircase was reinvented to boast an iron railing and updated designer carpeting. Traditionally planned rooms were reimagined to suit the needs of the family, i.e. the dining room is actually located in the intended living room space and the piano room Is in the intended dining room area. The live edge table is the couple’s main brag as they entertain and feature their vast wine collection while admiring the beautiful outdoors. Now, each room feels like “home” to this family.
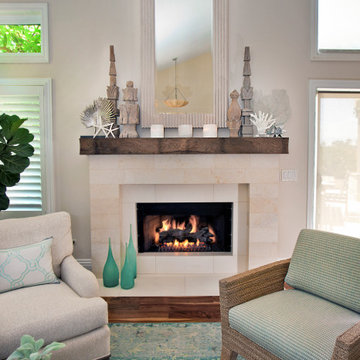
Instead of the traditional sofa/chair seating arrangement, four comfy chairs allow for gathering, reading, conversation and napping.
Design ideas for a small coastal open plan living room in Orange County with beige walls, medium hardwood flooring, a standard fireplace, a stone fireplace surround, no tv, brown floors and a vaulted ceiling.
Design ideas for a small coastal open plan living room in Orange County with beige walls, medium hardwood flooring, a standard fireplace, a stone fireplace surround, no tv, brown floors and a vaulted ceiling.
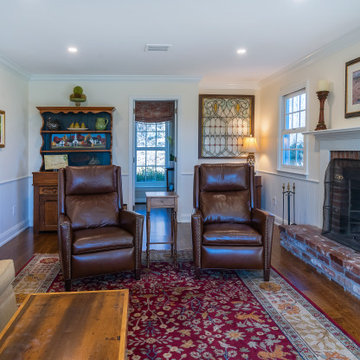
The den was already cozy and inviting. But we spruced it up by installing red oak floor, adding wainscoting and painting the fireplace surround and mantle white to help the fireplace pop.
We tore down the walls between four rooms to create this great room in Villanova, PA. And what a difference it makes! This bright space is perfect for everyday living and entertaining family and friends as the kitchen, eating and living areas flow seamlessly. With red oak flooring throughout, we used white and light gray materials and crown moulding to give this large space a cohesive yet open feel. We added wainscoting to the steel post columns. Other projects in this house included installing red oak flooring throughout the first floor, refinishing the main staircase, building new stairs into the basement, installing new basement flooring and opening the basement rooms to create another entertainment area.
Rudloff Custom Builders has won Best of Houzz for Customer Service in 2014, 2015 2016, 2017 and 2019. We also were voted Best of Design in 2016, 2017, 2018, 2019 which only 2% of professionals receive. Rudloff Custom Builders has been featured on Houzz in their Kitchen of the Week, What to Know About Using Reclaimed Wood in the Kitchen as well as included in their Bathroom WorkBook article. We are a full service, certified remodeling company that covers all of the Philadelphia suburban area. This business, like most others, developed from a friendship of young entrepreneurs who wanted to make a difference in their clients’ lives, one household at a time. This relationship between partners is much more than a friendship. Edward and Stephen Rudloff are brothers who have renovated and built custom homes together paying close attention to detail. They are carpenters by trade and understand concept and execution. Rudloff Custom Builders will provide services for you with the highest level of professionalism, quality, detail, punctuality and craftsmanship, every step of the way along our journey together.
Specializing in residential construction allows us to connect with our clients early in the design phase to ensure that every detail is captured as you imagined. One stop shopping is essentially what you will receive with Rudloff Custom Builders from design of your project to the construction of your dreams, executed by on-site project managers and skilled craftsmen. Our concept: envision our client’s ideas and make them a reality. Our mission: CREATING LIFETIME RELATIONSHIPS BUILT ON TRUST AND INTEGRITY.
Photo Credit: Linda McManus Images
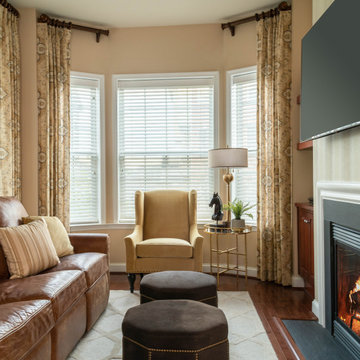
Our client's family room off the kitchen is smaller than the actual kitchen, and he was very unhappy with the lack of comfort. Our new leather sofa, with motorized recliners at each end, gave comfort and the style he'd missed. Adding a single sleek pale gold velvet chair in the bay window really opened up the space and gave way to the view. Tall gold/cream paisley panels on dark 2" wood rods highlights the 10 foot room height. A neutral rug, subtle fireplace wallpaper, mink ottomans and golden lamps finish off the space.
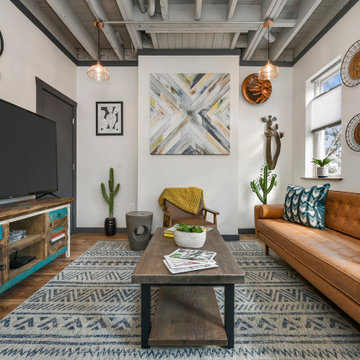
Photo of a small formal enclosed living room in Other with white walls, medium hardwood flooring, no fireplace, a freestanding tv and brown floors.
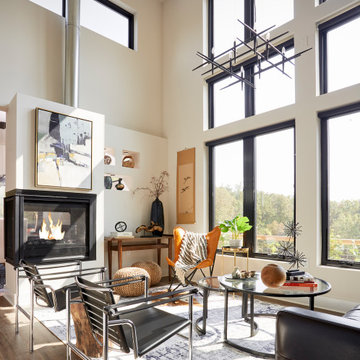
This is an example of a small contemporary open plan living room in DC Metro with white walls, medium hardwood flooring, a two-sided fireplace, a plastered fireplace surround, no tv and brown floors.

Additional Dwelling Unit / Small Great Room
This accessory dwelling unit provides all of the necessary components to happy living. With it's lovely living room, bedroom, home office, bathroom and full kitchenette, it is a dream oasis ready to inhabited.
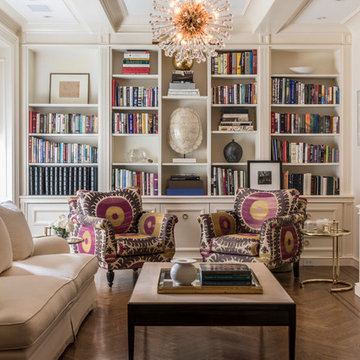
This is an example of a small classic enclosed games room in Denver with white walls, medium hardwood flooring, a freestanding tv, brown floors and no fireplace.
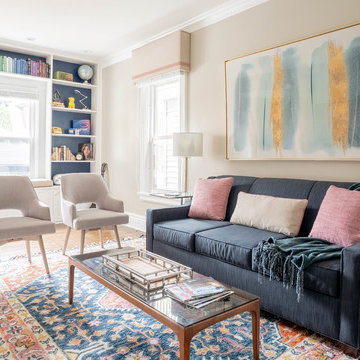
Design ideas for a small traditional games room with brown floors, beige walls and medium hardwood flooring.
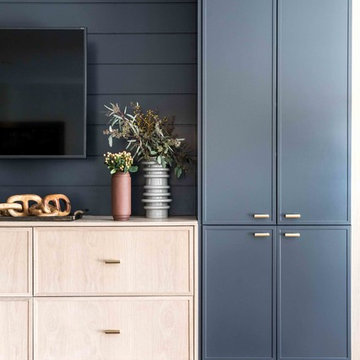
A clinic in downsizing, this condo is filled with pieces and art that were carefully selected, sentimental and one of a kind. The renovation was intended to stand the test of time, functionally and aesthetically. Having relocated from a much larger property, the client wanted a space that resonated with the urban beauty of Portland's West End. Photos by Erin Little.
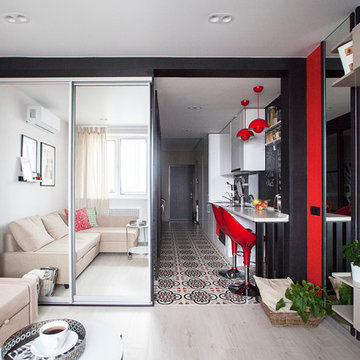
Юрий Гришко
Design ideas for a small contemporary open plan living room in Moscow with medium hardwood flooring, a wall mounted tv, white walls and beige floors.
Design ideas for a small contemporary open plan living room in Moscow with medium hardwood flooring, a wall mounted tv, white walls and beige floors.
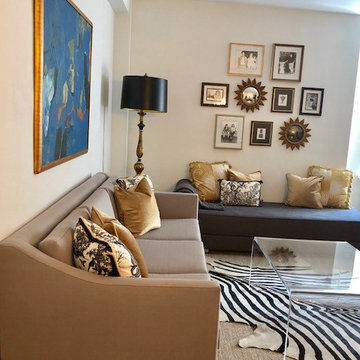
Eclectic, sophisticate, invitingly comfortable living / dining room combo in the village
Photo of a small eclectic open plan living room in New York with white walls, medium hardwood flooring, a wall mounted tv and brown floors.
Photo of a small eclectic open plan living room in New York with white walls, medium hardwood flooring, a wall mounted tv and brown floors.
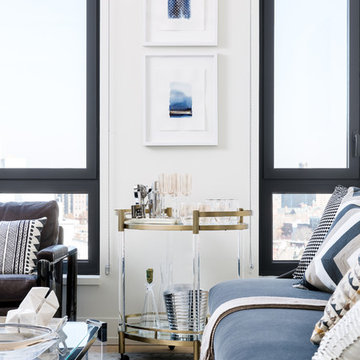
Million Dollar Listing’s celebrity broker Ryan Serhant reached out to Decor Aid to stage a luxurious Brooklyn condo development. The only caveat was that our interior designers had 48 hours to come up with the design, concept, and source all the furniture. Always up for a challenge, we partnered with Mitchell Gold & Bob Williams to create this contemporary gem.
Staying true to their contemporary vision, our interior decorators sourced all pieces through MGBW. Starting in the living room, we placed the Gunner Sofa, a piece that offers clean-lined living. The thin arms and slanted profile emphasize the modern elegance of the home. Through the use of various contemporary patterns and textures we were able to avoid the one-dimensional ambiance, and instead, the apartment’s living room feels detailed and thought out, without making anyone who enters overcrowded with home decor.
The Melrose cocktail table was sourced for its sleek, stainless steel and glass design that contrasts with more substantial pieces in the space, while also complementing the contemporary style. The glass design gives the illusion that this table takes up less space, giving the living room design a light and airy feel all around. The living space transformed into something out of a decor catalog with just the right amount of personality, creating a room that follows through with our starting design, yet functional for everyday use.
After the living room area, we set our eyes on designing the master bedroom. Our interior decorators were immediately drawn to the Celina Floating Rail Bed, it’s opulent nailhead trim, and dramatic design brings fresh sophistication to the bedroom design, while also standing out as a timeless piece that can complement various trends or styles that might be added later on to the bedroom decoration. We sourced the Roland Table Lamp to add texture, with its elaborate ribbed design, that compliments the air of masculinity the Carmen Leather Ottoman add while contrasting with the light, sleeker pieces. This difference in weight left us with a bedroom decoration that lives up to the trending modern standards, yet a space that is timeless and stylish no matter the decor trends.
Once we finished and the project was completed, our senior designers took a step back and took in all of their hard labor. Decor Aid was able to make this newly built blank space and design it into a modern wonder small brooklyn apartment. The MGBW furnishings were all hand-picked to keep an even balance of complementing and contrasting contemporary pieces, which was one of our more critical apartment decorating ideas. The apartment home decor brings to life this modern concept in a way that isn’t overbearing and shows off their style making the space in every sense an accurate reflection of a chic contemporary style.

Photo of a small eclectic enclosed games room in Philadelphia with a reading nook, grey walls and medium hardwood flooring.
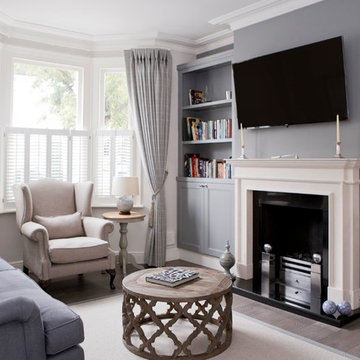
Inspiration for a small classic formal enclosed living room in Wiltshire with a standard fireplace, a stone fireplace surround, a wall mounted tv, brown floors, white walls and medium hardwood flooring.
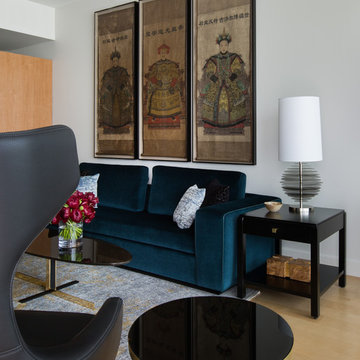
Haris Kenjar
This is an example of a small bohemian open plan living room in Seattle with beige walls, medium hardwood flooring and no fireplace.
This is an example of a small bohemian open plan living room in Seattle with beige walls, medium hardwood flooring and no fireplace.
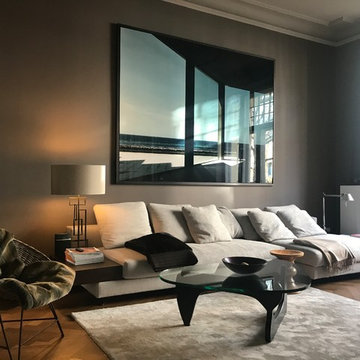
Fotos sind Eigentum von room-mood
Inspiration for a small contemporary enclosed games room in Berlin with brown walls, a wood burning stove, a metal fireplace surround, medium hardwood flooring and brown floors.
Inspiration for a small contemporary enclosed games room in Berlin with brown walls, a wood burning stove, a metal fireplace surround, medium hardwood flooring and brown floors.
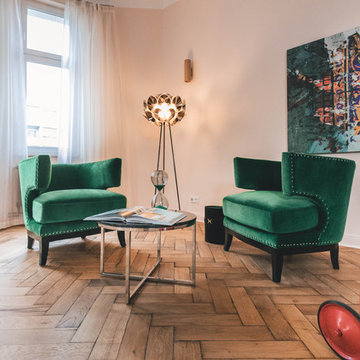
Anto Jularic
Photo of a small midcentury enclosed games room in Berlin with medium hardwood flooring, beige walls, no fireplace, no tv and brown floors.
Photo of a small midcentury enclosed games room in Berlin with medium hardwood flooring, beige walls, no fireplace, no tv and brown floors.
Small Living Space with Medium Hardwood Flooring Ideas and Designs
5



