Small Living Space with Tongue and Groove Walls Ideas and Designs
Refine by:
Budget
Sort by:Popular Today
41 - 60 of 272 photos
Item 1 of 3
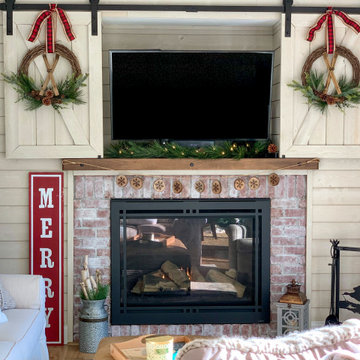
Photo of a small rural games room in Boston with a standard fireplace, a brick fireplace surround, a wall mounted tv and tongue and groove walls.
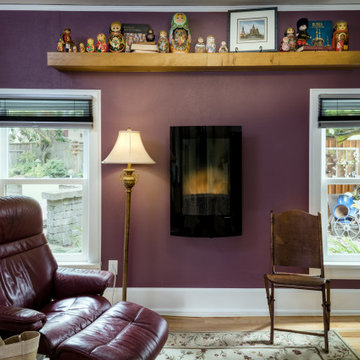
This is an example of a small classic living room in Other with purple walls, medium hardwood flooring, a hanging fireplace, a freestanding tv and tongue and groove walls.
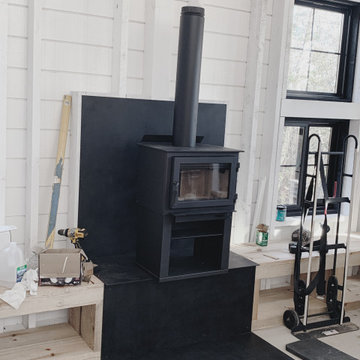
Design ideas for a small rural open plan living room in Minneapolis with white walls, light hardwood flooring, a wood burning stove, a timber clad chimney breast, beige floors, a vaulted ceiling and tongue and groove walls.

I built this on my property for my aging father who has some health issues. Handicap accessibility was a factor in design. His dream has always been to try retire to a cabin in the woods. This is what he got.
It is a 1 bedroom, 1 bath with a great room. It is 600 sqft of AC space. The footprint is 40' x 26' overall.
The site was the former home of our pig pen. I only had to take 1 tree to make this work and I planted 3 in its place. The axis is set from root ball to root ball. The rear center is aligned with mean sunset and is visible across a wetland.
The goal was to make the home feel like it was floating in the palms. The geometry had to simple and I didn't want it feeling heavy on the land so I cantilevered the structure beyond exposed foundation walls. My barn is nearby and it features old 1950's "S" corrugated metal panel walls. I used the same panel profile for my siding. I ran it vertical to match the barn, but also to balance the length of the structure and stretch the high point into the canopy, visually. The wood is all Southern Yellow Pine. This material came from clearing at the Babcock Ranch Development site. I ran it through the structure, end to end and horizontally, to create a seamless feel and to stretch the space. It worked. It feels MUCH bigger than it is.
I milled the material to specific sizes in specific areas to create precise alignments. Floor starters align with base. Wall tops adjoin ceiling starters to create the illusion of a seamless board. All light fixtures, HVAC supports, cabinets, switches, outlets, are set specifically to wood joints. The front and rear porch wood has three different milling profiles so the hypotenuse on the ceilings, align with the walls, and yield an aligned deck board below. Yes, I over did it. It is spectacular in its detailing. That's the benefit of small spaces.
Concrete counters and IKEA cabinets round out the conversation.
For those who cannot live tiny, I offer the Tiny-ish House.
Photos by Ryan Gamma
Staging by iStage Homes
Design Assistance Jimmy Thornton
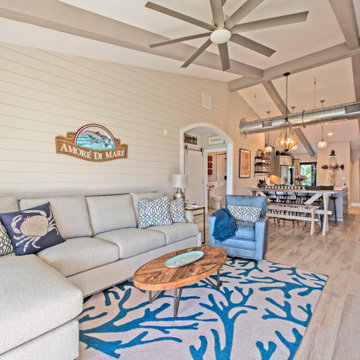
Small coastal open plan living room in Tampa with beige walls, light hardwood flooring, no fireplace, a wall mounted tv, brown floors, exposed beams and tongue and groove walls.

2階リビングダイニング。
使っていなかったロフトの床、壁を解体、隣家の屋根より高い位置に窓を新設し、空が見えるリビングダイニング、浴室、家事スペースとしました。
白い家型の壁の向こう側は浴室、洗面、洗濯、パントリースペース。1階にあった浴室を2階に移動し、明るい家事空間をとして集約しました。
(写真 傍島利浩)
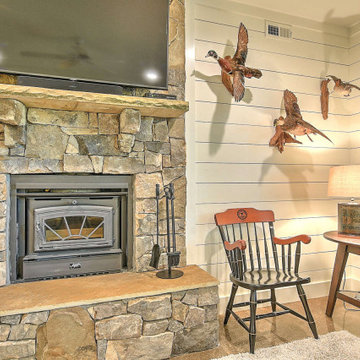
An efficiently designed fishing retreat with waterfront access on the Holston River in East Tennessee
Small rustic open plan living room in Other with white walls, concrete flooring, a standard fireplace, a brick fireplace surround, a wall mounted tv and tongue and groove walls.
Small rustic open plan living room in Other with white walls, concrete flooring, a standard fireplace, a brick fireplace surround, a wall mounted tv and tongue and groove walls.
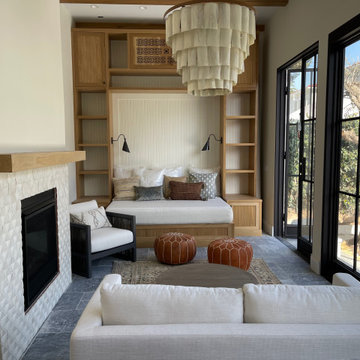
Two car garage converted to a 900 SQFT Pool house and art studio. Custom pool and spa with adjacent BBQ, 5 ancient olive trees relocated from NorCal, hardscape design and build, outdoor dining area, and new driveway.
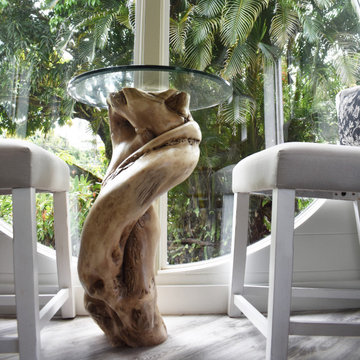
A Drift wood table stem found on the beaches of Hawaii.
I love working with clients that have ideas that I have been waiting to bring to life. All of the owner requests were things I had been wanting to try in an Oasis model. The table and seating area in the circle window bump out that normally had a bar spanning the window; the round tub with the rounded tiled wall instead of a typical angled corner shower; an extended loft making a big semi circle window possible that follows the already curved roof. These were all ideas that I just loved and was happy to figure out. I love how different each unit can turn out to fit someones personality.
The Oasis model is known for its giant round window and shower bump-out as well as 3 roof sections (one of which is curved). The Oasis is built on an 8x24' trailer. We build these tiny homes on the Big Island of Hawaii and ship them throughout the Hawaiian Islands.
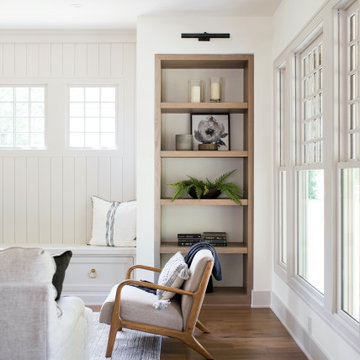
Inspiration for a small classic open plan living room in Indianapolis with medium hardwood flooring, no fireplace, brown floors and tongue and groove walls.
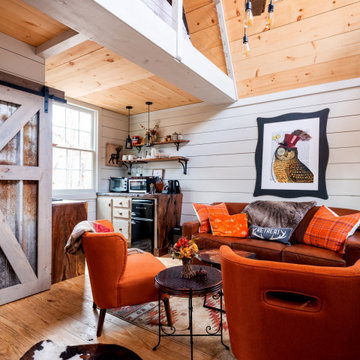
Inspiration for a small rustic living room with white walls, medium hardwood flooring, brown floors, a vaulted ceiling and tongue and groove walls.
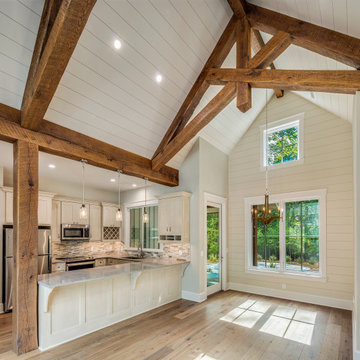
Mother-in-laws suite, just big enough for one to live in style.
Design ideas for a small classic open plan living room in Other with beige walls, medium hardwood flooring, grey floors, a timber clad ceiling and tongue and groove walls.
Design ideas for a small classic open plan living room in Other with beige walls, medium hardwood flooring, grey floors, a timber clad ceiling and tongue and groove walls.
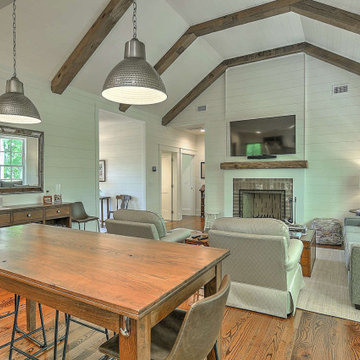
An efficiently designed fishing retreat with waterfront access on the Holston River in East Tennessee
This is an example of a small rustic open plan living room in Other with white walls, medium hardwood flooring, a standard fireplace, a brick fireplace surround, a wall mounted tv, a timber clad ceiling and tongue and groove walls.
This is an example of a small rustic open plan living room in Other with white walls, medium hardwood flooring, a standard fireplace, a brick fireplace surround, a wall mounted tv, a timber clad ceiling and tongue and groove walls.
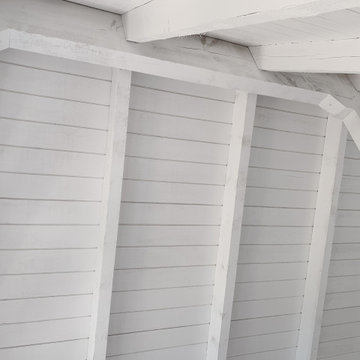
Vaulted ceiling whitewashed 2 coats. Grain and knots still visible for a nice effect. Love the wood texture. This was in the loft.
Design ideas for a small rustic mezzanine living room in Minneapolis with white walls, light hardwood flooring, a wood burning stove, a timber clad chimney breast, beige floors, a vaulted ceiling and tongue and groove walls.
Design ideas for a small rustic mezzanine living room in Minneapolis with white walls, light hardwood flooring, a wood burning stove, a timber clad chimney breast, beige floors, a vaulted ceiling and tongue and groove walls.
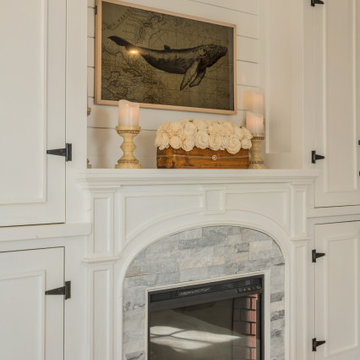
Relax and Enjoy a relaxing evening reading or watching TV on your picture frame tv. Cozy up to the first with a glass of wine! Light and Airy and inviting
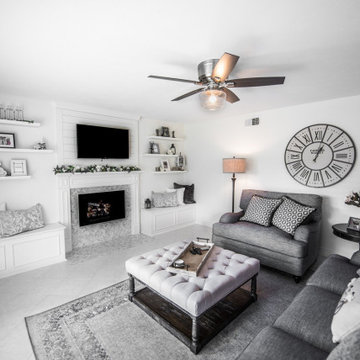
The living room remodel is simple elegance; the attention to detail is unparalleled . The custom storage benches add depth & function. The floating shelves pair beautifully with the shiplap & luxury tile accents.
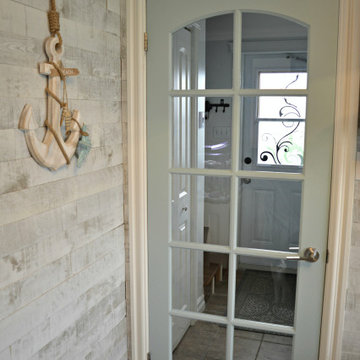
A small living room with a coastal feel and a few shiplap walls to add to its character.
Small beach style open plan living room in Other with grey walls, laminate floors, a wall mounted tv, grey floors and tongue and groove walls.
Small beach style open plan living room in Other with grey walls, laminate floors, a wall mounted tv, grey floors and tongue and groove walls.
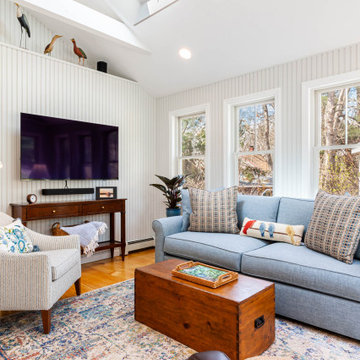
This coastal kitchen needed a refresh. Its solid wood cabinets were painted in a sage green, with putty colored trim and a cherry island and dark countertop. We painted the cabinetry and replaced countertops and appliances. We also moved the refrigerator to a side wall to create a better work space flow and added two windows to provide symmetry on the cooktop wall. A new custom wood hood and patterned marble backsplash help add a cheerful upbeat vibe to a previously subdued and muted space.
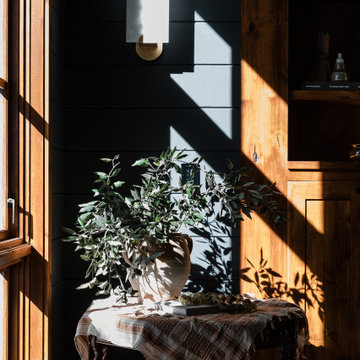
Cozy area in main living room with vintage side table, stone sconce, and eucalyptus.
This is an example of a small eclectic open plan living room in Sacramento with black walls and tongue and groove walls.
This is an example of a small eclectic open plan living room in Sacramento with black walls and tongue and groove walls.
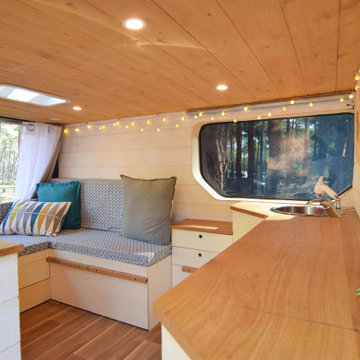
This is an example of a small scandinavian living room in Bordeaux with white walls, dark hardwood flooring, a wood ceiling and tongue and groove walls.
Small Living Space with Tongue and Groove Walls Ideas and Designs
3



