Small Living Space with Travertine Flooring Ideas and Designs
Refine by:
Budget
Sort by:Popular Today
1 - 20 of 234 photos
Item 1 of 3

Photo of a small contemporary enclosed games room in Orange County with green walls, no tv, brown floors, travertine flooring and a standard fireplace.

second story sunroom addition
R Garrision Photograghy
Photo of a small farmhouse conservatory in Denver with travertine flooring, a skylight and multi-coloured floors.
Photo of a small farmhouse conservatory in Denver with travertine flooring, a skylight and multi-coloured floors.
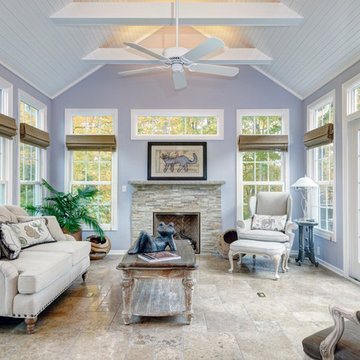
Dave Fox Design|Build Remodelers
Design ideas for a small classic conservatory in Columbus with travertine flooring, a stone fireplace surround and a standard ceiling.
Design ideas for a small classic conservatory in Columbus with travertine flooring, a stone fireplace surround and a standard ceiling.
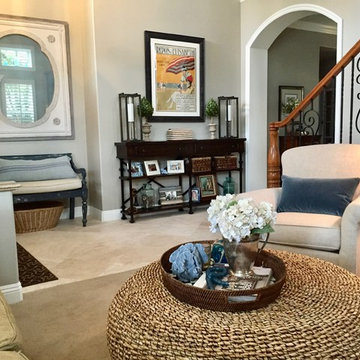
With a neutral color palette, texture adds visual interest. Note the baskets on the console and the raffia ottoman. Neutral does not mean boring!
This is an example of a small beach style open plan living room in Los Angeles with grey walls, travertine flooring and beige floors.
This is an example of a small beach style open plan living room in Los Angeles with grey walls, travertine flooring and beige floors.
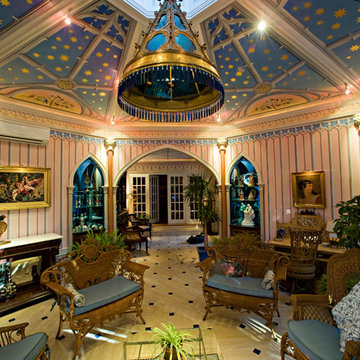
Sunroom octagon folly. photo Kevin Sprague
Design ideas for a small bohemian conservatory in Boston with travertine flooring, a standard ceiling and no fireplace.
Design ideas for a small bohemian conservatory in Boston with travertine flooring, a standard ceiling and no fireplace.
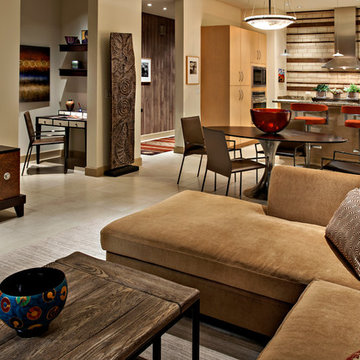
Our clients are art collectors, who love texture and color. A sectional sofa and lounge chair provide a comfortable gathering place, as well as TV watching. A neutral but textured area rug in the sitting area grounds the space without taking attention away from the art and furnishings. The tile back splash in the kitchen ties the colors of the great room together for a cohesive look.
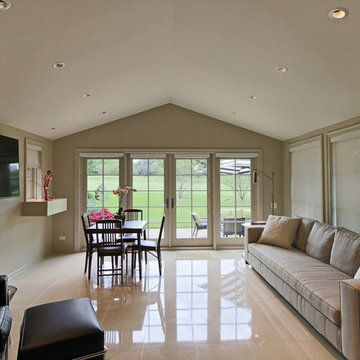
A small Family Room overlooking a golf course was added to the rear of the home, adjacent to the existing Breakfast Room. It was detailed to look as an original element of the home inside and out.
Architecture and photography by Omar Gutiérrez, NCARB
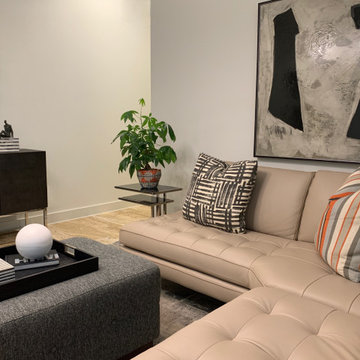
Clients who enlisted my services two years ago found a home they loved, but wanted to make sure that the newly acquired furniture would fit the space. They called on K Two Designs to work in the existing furniture as well as add new pieces. The whole house was given a fresh coat of white paint, and draperies and rugs were added to warm and soften the spaces. The husband loved the comfort of the new leather sectional in the comfortable family TV room.
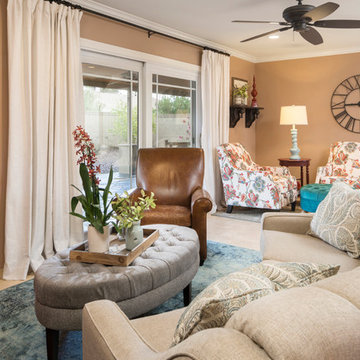
A 700 square foot space in the city gets a farmhouse makeover while preserving the clients’ love for all things colorfully eclectic and showcasing their favorite flea market finds! Featuring an entry way, living room, dining room and great room, the entire design and color scheme was inspired by the clients’ nostalgic painting of East Coast sunflower fields and a vintage console in bold colors.
Shown in this Photo: the custom red media armoire tucks neatly into a corner while a custom conversation sofa, custom pillows, tweed ottoman and leather recliner are anchored by a richly textured turquoise area rug to create multiple seating areas in this small space. Floral occasional chairs in a nearby seating area with tufted ottoman and oversized wall clock are all accented by custom linen drapery, wrought iron drapery rod, farmhouse lighting and accessories. | Photography Joshua Caldwell.
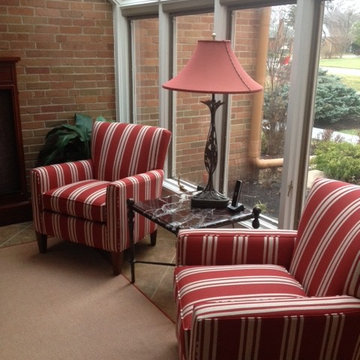
Heidi Thorn
Design ideas for a small traditional conservatory in Cincinnati with travertine flooring.
Design ideas for a small traditional conservatory in Cincinnati with travertine flooring.

Photo: Lance Gerber
This is an example of a small contemporary formal open plan living room in Other with travertine flooring, beige floors, white walls, a two-sided fireplace and a stone fireplace surround.
This is an example of a small contemporary formal open plan living room in Other with travertine flooring, beige floors, white walls, a two-sided fireplace and a stone fireplace surround.
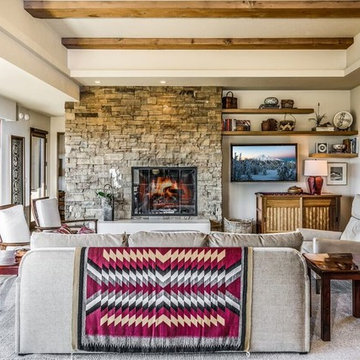
Design ideas for a small rustic open plan games room in Other with beige walls, travertine flooring, a standard fireplace, a stone fireplace surround, a wall mounted tv and grey floors.

Our client wanted to convert her craft room into a luxurious, private lounge that would isolate her from the noise and activity of her house. The 9 x 11 space needed to be conducive to relaxing, reading and watching television. Pineapple House mirrors an entire wall to expand the feeling in the room and help distribute the natural light. On that wall, they add a custom, shallow cabinet and house a flatscreen TV in the upper portion. Its lower portion looks like a fireplace, but it is not a working element -- only electronic candles provide illumination. Its purpose is to be an interesting and attractive focal point in the cozy space.
@ Daniel Newcomb Photography
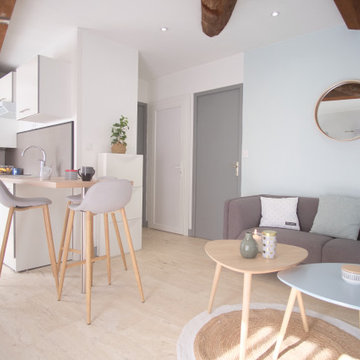
Design ideas for a small scandinavian games room in Montpellier with blue walls and travertine flooring.
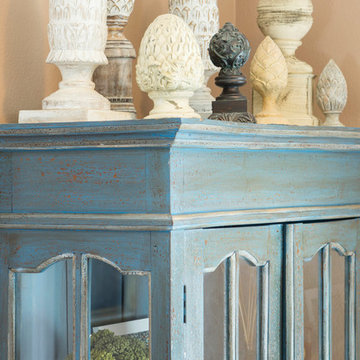
A 700 square foot space in the city gets a farmhouse makeover while preserving the clients’ love for all things colorfully eclectic and showcasing their favorite flea market finds! Featuring an entry way, living room, dining room and great room, the entire design and color scheme was inspired by the clients’ nostalgic painting of East Coast sunflower fields and a vintage console in bold colors.
Shown in this Photo: the custom red media armoire tucks neatly into a corner while a custom conversation sofa, custom pillows, tweed ottoman and leather recliner are anchored by a richly textured turquoise area rug to create multiple seating areas in this small space. A vintage curio cabinet, placed in a niche, serves as a dry bar for storing drinkware and alcohol. Farmhouse accessories complete the design. | Photography Joshua Caldwell.
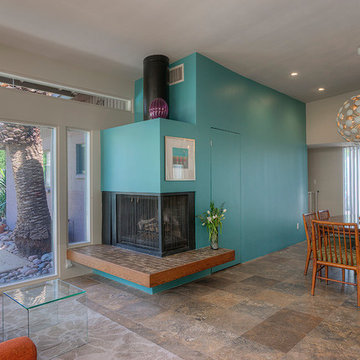
Mike Small Photography
Design ideas for a small retro open plan games room in Phoenix with grey walls, travertine flooring, a corner fireplace and no tv.
Design ideas for a small retro open plan games room in Phoenix with grey walls, travertine flooring, a corner fireplace and no tv.
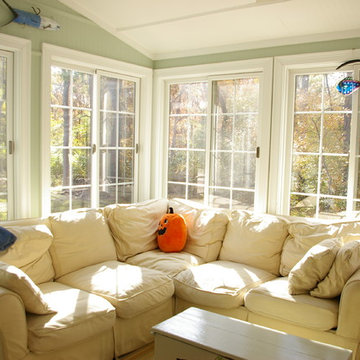
A porch at the rear of the house is enclosed and becomes a cozy sun porch.
This is an example of a small traditional conservatory in Boston with travertine flooring, no fireplace, a standard ceiling and beige floors.
This is an example of a small traditional conservatory in Boston with travertine flooring, no fireplace, a standard ceiling and beige floors.
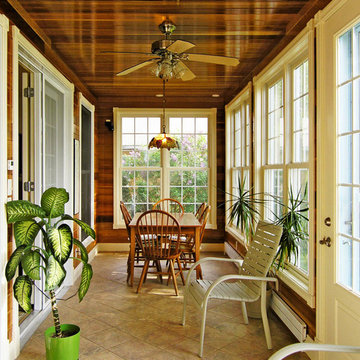
Mike Furey Photography
This is an example of a small classic conservatory in Burlington with travertine flooring and a standard ceiling.
This is an example of a small classic conservatory in Burlington with travertine flooring and a standard ceiling.
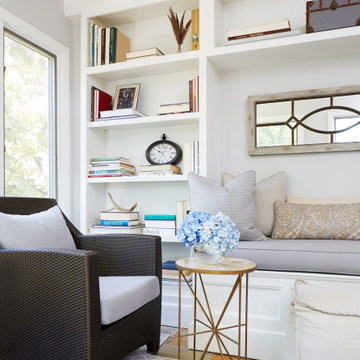
Calming sunroom with built-in bench seat and storage in soothing shades of beige and blue
Photo by Stacy Zarin Goldberg Photography
Small classic conservatory in DC Metro with travertine flooring, no fireplace, a standard ceiling and beige floors.
Small classic conservatory in DC Metro with travertine flooring, no fireplace, a standard ceiling and beige floors.
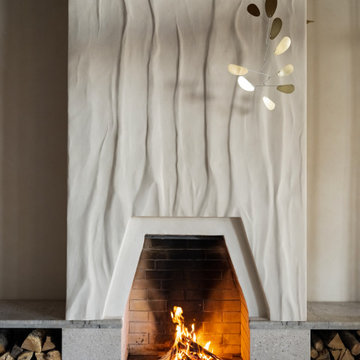
Проект "У самого синего чёрного моря"
"Некоторые вещи могут завладеть вашим вниманием, но сосредоточьтесь лучше на тех, что завладевают вашим сердцем."
Индийская поговорка.
Возможен ли интеллектуальный интерьер? Я отвечу «да». Именно таким я задумала интерьер проекта «у самого синего чёрного моря».
Но по достоинству его смог бы оценить лишь тот, кто способен увидеть суть. Кто разделяет с тобой философию твоего проекта и в любом возрасте верит в чудеса. Мой заказчик один из таких уникальных людей, считающий, что именно идея - начало всех начал.
Все началось с моря. Глубокого, синего, мощного и умиротворяющего. Я стояла на террасе объекта, а подо мной разливалось оно. Три метра до кромки воды… три. Так близко разрешено строить только эллинги и это был один из них. Хозяин - владелец крупного металлургического бизнеса, волевой, умный, активный и нестандартно мыслящий человек.
«Сделаем тебе интерьер со смыслом?» - спрашиваю я. По лёгкой улыбке и искорке в глазах понимаю - иного он бы и не принял. Не его уровень.
Я провожу на объекте лето. Напитываюсь рельефами гор, изучаю цвета земли под ногами и всматриваюсь в блики солнца на волнах. Я собираю крохотные степные цветы и сушу ароматные травы с полей. Все это трансформируется во мне и я понимаю, что этот проект должен быть частью этого места. Его зеркалом.
И начинаю работу. В природе нет острых углов, я убираю их, оставляя вместо них скруглённые падуги. В природе нет синтетических материалов - я использую дерево, мрамор, натуральный шпон и текстиль. Природа лишена суеты и нагромождений - я запускаю в пространство пустоту и лёгкость, обыгрывая это ахроматичными оттенками и различными текстурами стен и мебели.
Я смотрю под воду и вижу, как море волнами уложило песок на дне. Я беру этот рисунок и переношу его на фронтальную часть камина. С помощью гипса и штукатурки вношу рисунок природы в свой интерьер.
Я снова смотрю под воду. И вижу, как на фоне песка стайки маленьких рыбок играют в лучах солнца. Я интерпретирую их игру, вешая золотой мобиль Kinetic Levi над камином. И теперь, каждый раз, когда хозяин растапливает камин, потоки тёплого воздуха приводят мобиль в движение, и мои «рыбки" оживают.
Я вижу, как на горизонте порой мелькают белые парусники. Наполненные ветром, солнцем и жаждой приключений. Я бережно беру их и трансформирую в люстру, желая хозяевам попутного ветра.
Я встаю с рассветом и вижу, как солнце поднимаясь над водой заглядывает в комнату, скользя по скруглёнными углам и играя с «рыбками» над камином. И в самом светлом углу, где лучи солнца по касательной проходят зону столовой, я вешаю большое зеркало- солнце.
Его магия заключается в том, что когда рассветные лучи касаются его поверхности, оно отбрасывает невероятные солнечные зайчики на стены, потолок и предметы мебели. Этот волшебный момент возможно увидеть только в летнее время года и длится он около 7-ми минут, пока солнце не поднимется выше. Я могла бы сделать его вечным. Установить точечную подсветку, направив луч на зеркало, и получить желанный отблеск на потолке и стенах. Но тогда исчез бы момент. Тогда хозяин не смог бы остановится на семь минут, обратить внимание на ту красоту, которая происходит здесь и сейчас.
Этим жестом, я хотела показать, что не все подвластно человеку. И чтобы что-то «завладело вашим сердцем» нужно уметь выжидать и созидать.
Small Living Space with Travertine Flooring Ideas and Designs
1



