Small Living Space with White Floors Ideas and Designs
Refine by:
Budget
Sort by:Popular Today
1 - 20 of 915 photos
Item 1 of 3
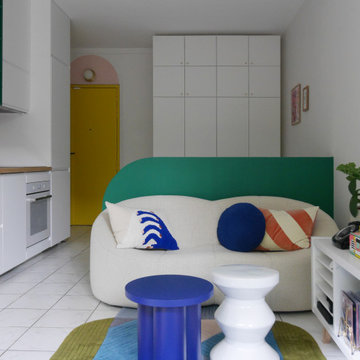
Cuisine ouverte dans salon
Photo of a small modern open plan living room in Paris with pink walls, ceramic flooring and white floors.
Photo of a small modern open plan living room in Paris with pink walls, ceramic flooring and white floors.

Inspiration for a small urban mezzanine living room in Other with a reading nook, white walls, concrete flooring, no fireplace, a concealed tv, white floors and feature lighting.
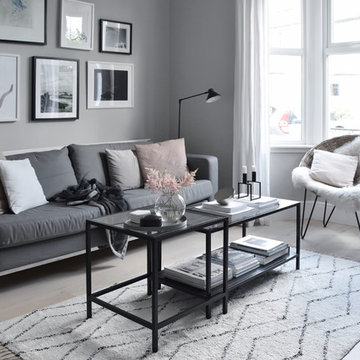
Popular Scandinavian-style interiors blog 'These Four Walls' has collaborated with Kährs for a scandi-inspired, soft and minimalist living room makeover. Kährs worked with founder Abi Dare to find the perfect hard wearing and stylish floor to work alongside minimalist decor. Kährs' ultra matt 'Oak Sky' engineered wood floor design was the perfect fit.
"I was keen on the idea of pale Nordic oak and ordered all sorts of samples, but none seemed quite right – until a package arrived from Swedish brand Kährs, that is. As soon as I took a peek at ‘Oak Sky’ ultra matt lacquered boards I knew they were the right choice – light but not overly so, with a balance of ashen and warmer tones and a beautiful grain. It creates the light, Scandinavian vibe that I love, but it doesn’t look out of place in our Victorian house; it also works brilliantly with the grey walls. I also love the matte finish, which is very hard wearing but has
none of the shininess normally associated with lacquer" says Abi.
Oak Sky is the lightest oak design from the Kährs Lux collection of one-strip ultra matt lacquer floors. The semi-transparent white stain and light and dark contrasts in the wood makes the floor ideal for a scandi-chic inspired interior. The innovative surface treatment is non-reflective; enhancing the colour of the floor while giving it a silky, yet strong shield against wear and tear. Kährs' Lux collection won 'Best Flooring' at the House Beautiful Awards 2017.
Kährs have collaborated with These Four Walls and feature in two blog posts; My soft, minimalist
living room makeover reveal and How to choose wooden flooring.
All photography by Abi Dare, Founder of These Four Walls
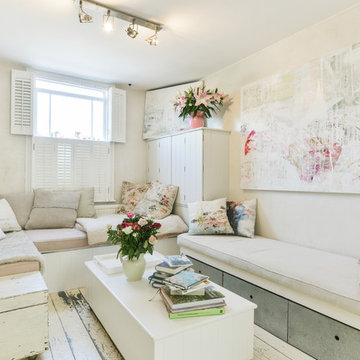
Steve Hall
Small vintage formal enclosed living room in Sussex with painted wood flooring, no tv, white floors, beige walls and feature lighting.
Small vintage formal enclosed living room in Sussex with painted wood flooring, no tv, white floors, beige walls and feature lighting.
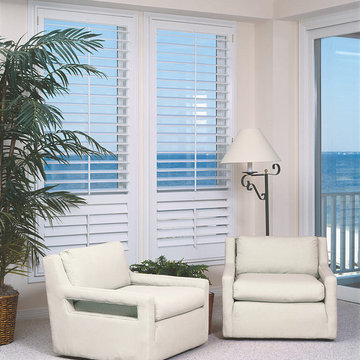
Inspiration for a small nautical enclosed games room in Orange County with beige walls, lino flooring, no fireplace, no tv and white floors.

Small contemporary living room in Moscow with beige walls, porcelain flooring, a ribbon fireplace, a wooden fireplace surround, a wall mounted tv and white floors.
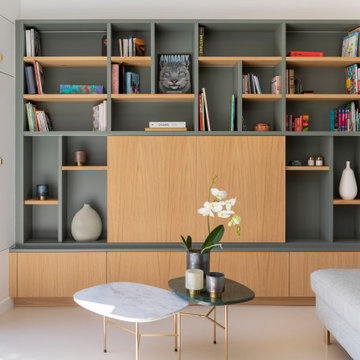
Bibliothèque sur mesure en laque et chêne. Nous avons choisi le vert Smoke Green de Farrow and Ball. Les panneaux centraux cachent la télé. Le graphisme a été particulièrement soigné. Les meubles bas permettent de dissimuler tout les aspects techniques.

Floating Media Center
This is an example of a small modern mezzanine living room in Miami with grey walls, marble flooring, a built-in media unit and white floors.
This is an example of a small modern mezzanine living room in Miami with grey walls, marble flooring, a built-in media unit and white floors.

Reverse angle of the through-living space showing the entrance hall area
Photo of a small contemporary open plan living room in Cheshire with beige walls, light hardwood flooring, white floors and exposed beams.
Photo of a small contemporary open plan living room in Cheshire with beige walls, light hardwood flooring, white floors and exposed beams.

The architecture of this modern house has unique design features. The entrance foyer is bright and spacious with beautiful open frame stairs and large windows. The open-plan interior design combines the living room, dining room and kitchen providing an easy living with a stylish layout. The bathrooms and en-suites throughout the house complement the overall spacious feeling of the house.

Architecture and Interiors: Anderson Studio of Architecture & Design; Emily Cox, Director of Interiors and Michelle Suddeth, Design Assistant
Small coastal open plan living room in Charleston with white walls, a standard fireplace, white floors, painted wood flooring and a wall mounted tv.
Small coastal open plan living room in Charleston with white walls, a standard fireplace, white floors, painted wood flooring and a wall mounted tv.

39テラス
Photo of a small scandi open plan living room in Other with white walls, plywood flooring and white floors.
Photo of a small scandi open plan living room in Other with white walls, plywood flooring and white floors.

Nick Bowers Photography
Photo of a small modern open plan living room in Sydney with white walls, a standard fireplace, no tv, limestone flooring, white floors and a stone fireplace surround.
Photo of a small modern open plan living room in Sydney with white walls, a standard fireplace, no tv, limestone flooring, white floors and a stone fireplace surround.

Cozy living room with Malm gas fireplace, original windows/treatments, new shiplap, exposed doug fir beams
Design ideas for a small retro open plan living room in Portland with white walls, cork flooring, a hanging fireplace, white floors, exposed beams and tongue and groove walls.
Design ideas for a small retro open plan living room in Portland with white walls, cork flooring, a hanging fireplace, white floors, exposed beams and tongue and groove walls.
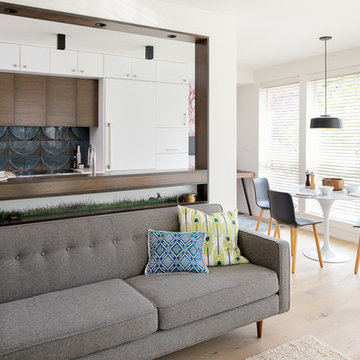
Design ideas for a small midcentury formal open plan living room in Other with light hardwood flooring, white walls, no fireplace and white floors.
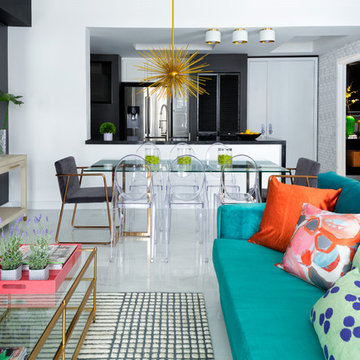
Feature in: Luxe Magazine Miami & South Florida Luxury Magazine
If visitors to Robyn and Allan Webb’s one-bedroom Miami apartment expect the typical all-white Miami aesthetic, they’ll be pleasantly surprised upon stepping inside. There, bold theatrical colors, like a black textured wallcovering and bright teal sofa, mix with funky patterns,
such as a black-and-white striped chair, to create a space that exudes charm. In fact, it’s the wife’s style that initially inspired the design for the home on the 20th floor of a Brickell Key high-rise. “As soon as I saw her with a green leather jacket draped across her shoulders, I knew we would be doing something chic that was nothing like the typical all- white modern Miami aesthetic,” says designer Maite Granda of Robyn’s ensemble the first time they met. The Webbs, who often vacation in Paris, also had a clear vision for their new Miami digs: They wanted it to exude their own modern interpretation of French decor.
“We wanted a home that was luxurious and beautiful,”
says Robyn, noting they were downsizing from a four-story residence in Alexandria, Virginia. “But it also had to be functional.”
To read more visit: https:
https://maitegranda.com/wp-content/uploads/2018/01/LX_MIA18_HOM_MaiteGranda_10.pdf
Rolando Diaz

Projet de Tiny House sur les toits de Paris, avec 17m² pour 4 !
This is an example of a small world-inspired mezzanine living room in Paris with a reading nook, concrete flooring, white floors, a wood ceiling and wood walls.
This is an example of a small world-inspired mezzanine living room in Paris with a reading nook, concrete flooring, white floors, a wood ceiling and wood walls.

The Barefoot Bay Cottage is the first-holiday house to be designed and built for boutique accommodation business, Barefoot Escapes (www.barefootescapes.com.au). Working with many of The Designory’s favourite brands, it has been designed with an overriding luxe Australian coastal style synonymous with Sydney based team. The newly renovated three bedroom cottage is a north facing home which has been designed to capture the sun and the cooling summer breeze. Inside, the home is light-filled, open plan and imbues instant calm with a luxe palette of coastal and hinterland tones. The contemporary styling includes layering of earthy, tribal and natural textures throughout providing a sense of cohesiveness and instant tranquillity allowing guests to prioritise rest and rejuvenation.
Images captured by Lauren Hernandez
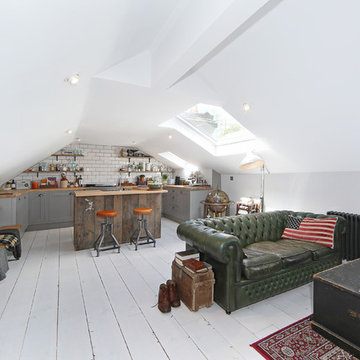
We tried to recycle as much as we could. The floorboards were from an old mill in yorkshire, rough sawn and then waxed white.
Most of the furniture is from a range of Vintage shops around Hackney and flea markets.
The island is wrapped in the old floorboards as well as the kitchen shelves.
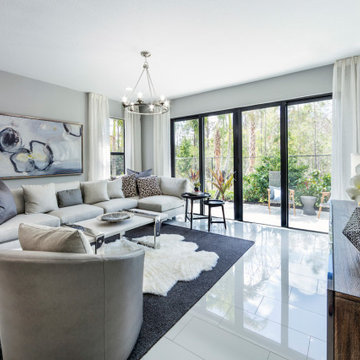
This is an example of a small formal open plan living room in Miami with grey walls, ceramic flooring, no fireplace, a wall mounted tv and white floors.
Small Living Space with White Floors Ideas and Designs
1



