Small Mezzanine Living Room Ideas and Designs
Refine by:
Budget
Sort by:Popular Today
61 - 80 of 2,751 photos
Item 1 of 3
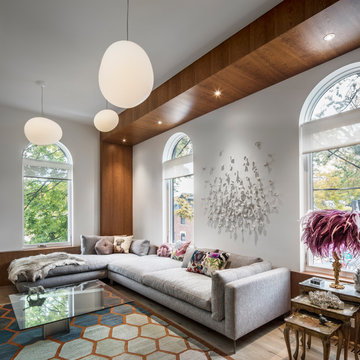
Lighting integrated into the living room's cherry soffits focuses attention on works of art.
Design ideas for a small contemporary mezzanine living room in Toronto with white walls and medium hardwood flooring.
Design ideas for a small contemporary mezzanine living room in Toronto with white walls and medium hardwood flooring.

Living Room in detached garage apartment.
Photographer: Patrick Wong, Atelier Wong
Design ideas for a small traditional mezzanine living room in Austin with grey walls, porcelain flooring, a wall mounted tv and multi-coloured floors.
Design ideas for a small traditional mezzanine living room in Austin with grey walls, porcelain flooring, a wall mounted tv and multi-coloured floors.
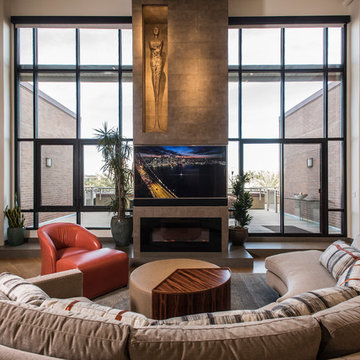
Main living area of loft- curved sectional with custom ottoman with drink tray. Fireplace features sculpture and contemporary electric fireplace
Photographer: Scott Sandler
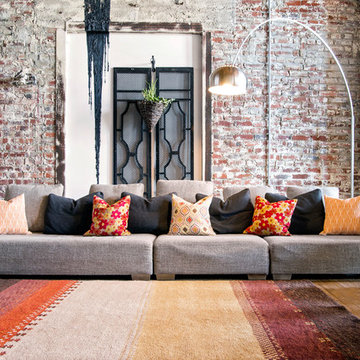
Comfortable and eclectic formal living room with an exposed brick wall in an urban loft in Los Angeles.
Products and styling courtesy of Wayfair.com
Photo by Kayli Gennaro
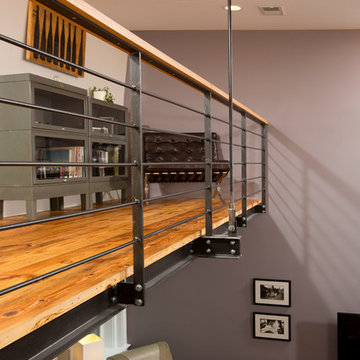
Greg Hadley
Small industrial mezzanine living room in DC Metro with grey walls, medium hardwood flooring and no fireplace.
Small industrial mezzanine living room in DC Metro with grey walls, medium hardwood flooring and no fireplace.

Open Kitchen with entry hall adjacent.
Image: Ellis A. Schoichet AIA
Photo of a small rustic mezzanine living room in San Francisco with brown walls, medium hardwood flooring, a wood burning stove and brown floors.
Photo of a small rustic mezzanine living room in San Francisco with brown walls, medium hardwood flooring, a wood burning stove and brown floors.
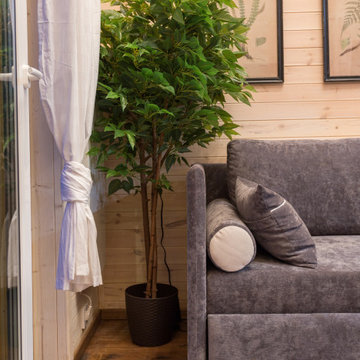
На второй уровень ведет чердачная лестница разработанная специально для этого проекта.
This is an example of a small scandinavian mezzanine living room in Other with white walls, a wood burning stove, a metal fireplace surround, a wall mounted tv and brown floors.
This is an example of a small scandinavian mezzanine living room in Other with white walls, a wood burning stove, a metal fireplace surround, a wall mounted tv and brown floors.
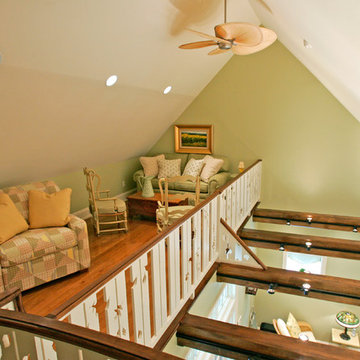
Design-build. Pool cabana with kitchen and bath. Loft above kitchen.
Photo of a small traditional mezzanine living room in Philadelphia with beige walls and medium hardwood flooring.
Photo of a small traditional mezzanine living room in Philadelphia with beige walls and medium hardwood flooring.
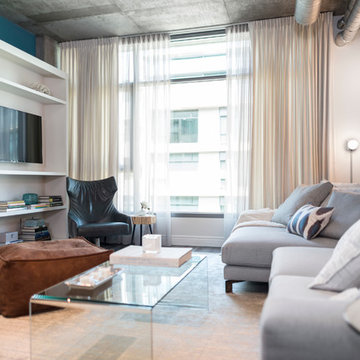
LOFT | Luxury Industrial Loft Makeover Downtown LA | FOUR POINT DESIGN BUILD INC
A gorgeous and glamorous 687 sf Loft Apartment in the Heart of Downtown Los Angeles, CA. Small Spaces...BIG IMPACT is the theme this year: A wide open space and infinite possibilities. The Challenge: Only 3 weeks to design, resource, ship, install, stage and photograph a Downtown LA studio loft for the October 2014 issue of @dwellmagazine and the 2014 @dwellondesign home tour! So #Grateful and #honored to partner with the wonderful folks at #MetLofts and #DwellMagazine for the incredible design project!
Photography by Riley Jamison
#interiordesign #loftliving #StudioLoftLiving #smallspacesBIGideas #loft #DTLA
AS SEEN IN
Dwell Magazine
LA Design Magazine

Les propriétaires de cette maison voulaient transformer une dépendance en appartement destiné à la location saisonnière.
Le cachet de cet endroit m'a tout de suite charmé !
J'ai donc travaillé l'espace en 2 parties
- Espace de vie et coin cuisine
- Espace couchage et salle de bain
La décoration sera classique chic comme le souhaitent les propriétaires.
La pièce de Vie:
Pour donner de la profondeur, un mur gris anthracite a été peint sur le mur du fond de la pièce, mettant ainsi en valeur la hauteur sous plafond, et le jolie charpente que nous avons souhaité conserver au maximum.
Deux velux ont été installés, et un parquet chêne vieilli installé. Cela apporte de la luminosité à la pièce et le charme souhaité.
L'aménagement est simple et fonctionnel, l'appartement étant destiné à la location saisonnière.
La Cuisine
Ce fût un challenge ici d'intégrer tout le nécessaire dans ce petit espace et avec la contrainte des rampants. L'appartement n'étant pas destiné à une habitation annuelle, nous avons fait le choix d'intégrer l'évier sous le rampant. permettant ainsi de créer l'espace cuisson coté mur pierres et de créer un coin bar.
Le plan de travail de celui ci à été découpé sur mesure, afin d'épouser la forme de la poutre, et créer ainsi encore un peu plus d'authenticité à l'endroit.
Le choix de la couleur de la cuisine IKEA Boparp a été fait pour mettre en valeur le mur de pierre et les poutres de la charpente.
La Chambre à coucher et sa mini salle de bain
utilisation vieilles persiennes en portes de séparation utilisation vieilles persiennes en portes de séparation
utilisation vieilles persiennes en portes de séparation
Pour pouvoir mettre cet endroit en location, il fallait absolument trouver le moyen de créer une salle de bain. J'ai donc émis l'idée de l'intégrer à la chambre dans un esprit semi ouvert, en utilisant des vieilles persiennes appartenant aux propriétaires. Celles ci ont donc été installées comme porte de la salle d'eau.
Celle ci a été optimisé (après validation du maitre d'oeuvre sur la faisabilité du projet) avec une petite baignoire sous les rampants, un coin wc, et un petit coin lavabo. Pour de la location ponctuelle de 1 ou 2 jours, cela est parfait.
Quand au coin chambre, il a été rénové dans des couleurs plus actuelles, un bleu nuit au fond, et le reste des murs en blancs, les poutres, elles, ont retrouvées leur couleur bois
Aménagement fonctionnel de la chambreAménagement fonctionnel de la chambre
Aménagement fonctionnel de la chambre
L'aménagement est encore réfléchi pour le côté fonctionnel et ponctuel , avec quelques détails déco qui font la différence ;)
Comme par exemple le cadre XXL posé à même le sol, ou les petites poignées cuir des commodes
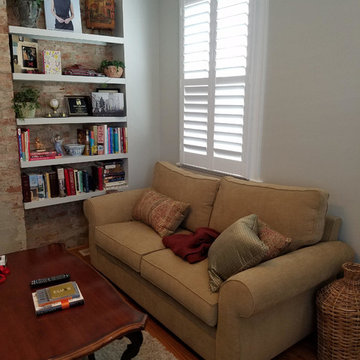
Two panel shutter with a three sided L-frame. This shutter has 2.5" louvers, divider rail and hidden tilt.
Photo of a small contemporary formal mezzanine living room in Indianapolis with beige walls, medium hardwood flooring and brown floors.
Photo of a small contemporary formal mezzanine living room in Indianapolis with beige walls, medium hardwood flooring and brown floors.
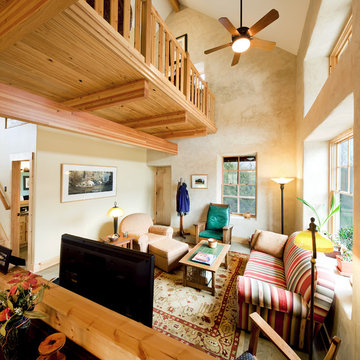
Photo by James Maidhof
Photo of a small rustic mezzanine living room in Kansas City with beige walls, concrete flooring, no fireplace and a freestanding tv.
Photo of a small rustic mezzanine living room in Kansas City with beige walls, concrete flooring, no fireplace and a freestanding tv.

Small industrial mezzanine living room in Moscow with multi-coloured walls, light hardwood flooring, a wall mounted tv and beige floors.
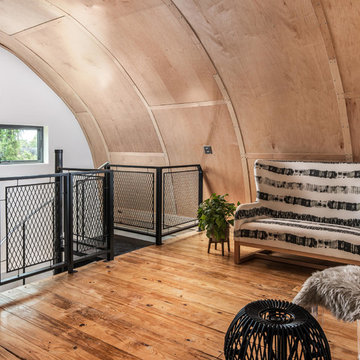
Custom Quonset Huts become artist live/work spaces, aesthetically and functionally bridging a border between industrial and residential zoning in a historic neighborhood. The open space on the main floor is designed to be flexible for artists to pursue their creative path. Upstairs, a living space helps to make creative pursuits in an expensive city more attainable.
The two-story buildings were custom-engineered to achieve the height required for the second floor. End walls utilized a combination of traditional stick framing with autoclaved aerated concrete with a stucco finish. Steel doors were custom-built in-house.
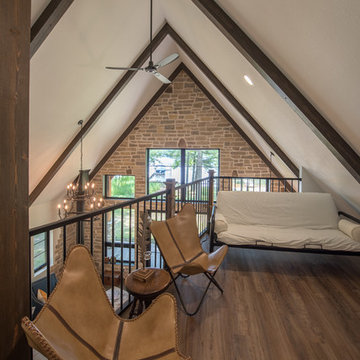
Inspiration for a small rustic formal mezzanine living room in Minneapolis with beige walls, medium hardwood flooring, no tv and brown floors.
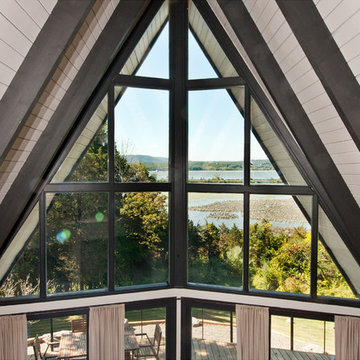
Photo of a small retro mezzanine living room in New York with white walls, carpet, no fireplace, no tv and beige floors.
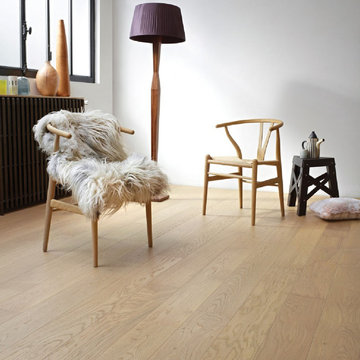
This modern living room has light blonde wood flooring which makes the room appear larger. The color is called Natural White and there are different colors, styles and finishes including rustic, herringbone and chevron.
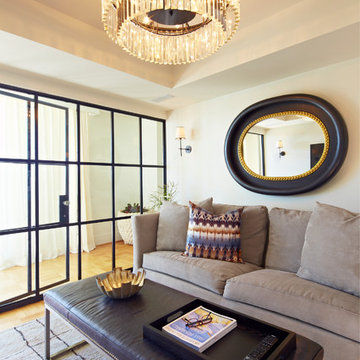
aaron dougherty photography
This is an example of a small classic mezzanine living room in Dallas with a reading nook, white walls, light hardwood flooring, no fireplace and a wall mounted tv.
This is an example of a small classic mezzanine living room in Dallas with a reading nook, white walls, light hardwood flooring, no fireplace and a wall mounted tv.
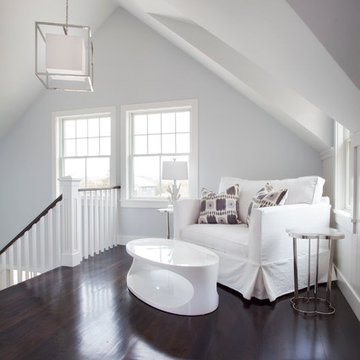
This is an example of a small beach style mezzanine living room in Boston.
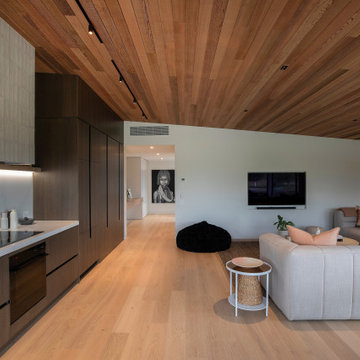
Photo of a small modern mezzanine living room in Other with white walls, light hardwood flooring, a wall mounted tv, beige floors and a timber clad ceiling.
Small Mezzanine Living Room Ideas and Designs
4